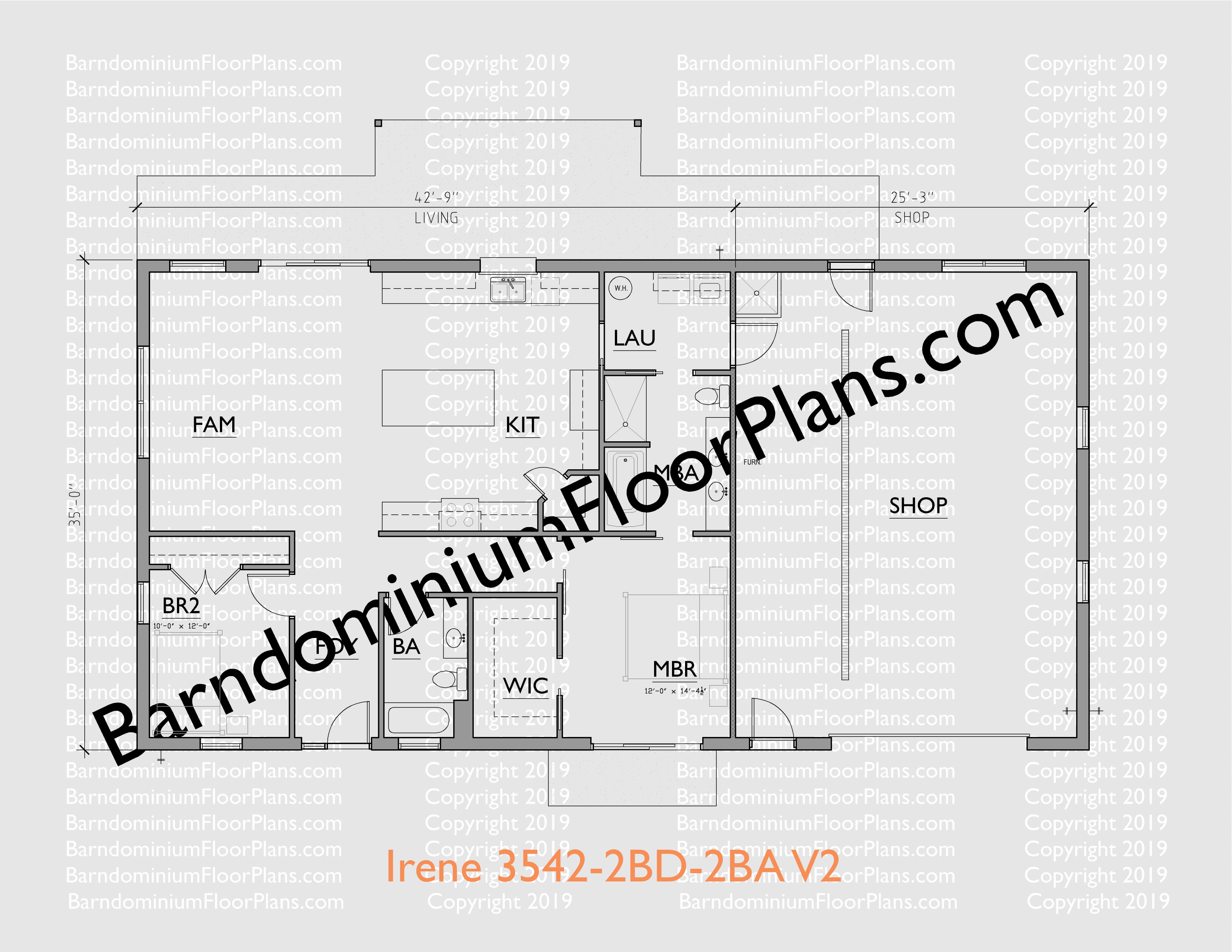
This version of the Irene plan shows it mirrored from top to bottom.
This plan has a hall way between the bedrooms (The 2nd bedroom is on the small size if used as a daily bedroom at 10′ x 12′).
The master bath has a tub and a shower along with a pocket door to the mud/laundry room.
The kitchen is larger with more counter space and has a pantry in the corner. This larger kitchen also has plenty of room for a large island with seating or a table with seating.