Virginia Version 2 Barndominium with 2nd Story Loft, Balcony, and Porch
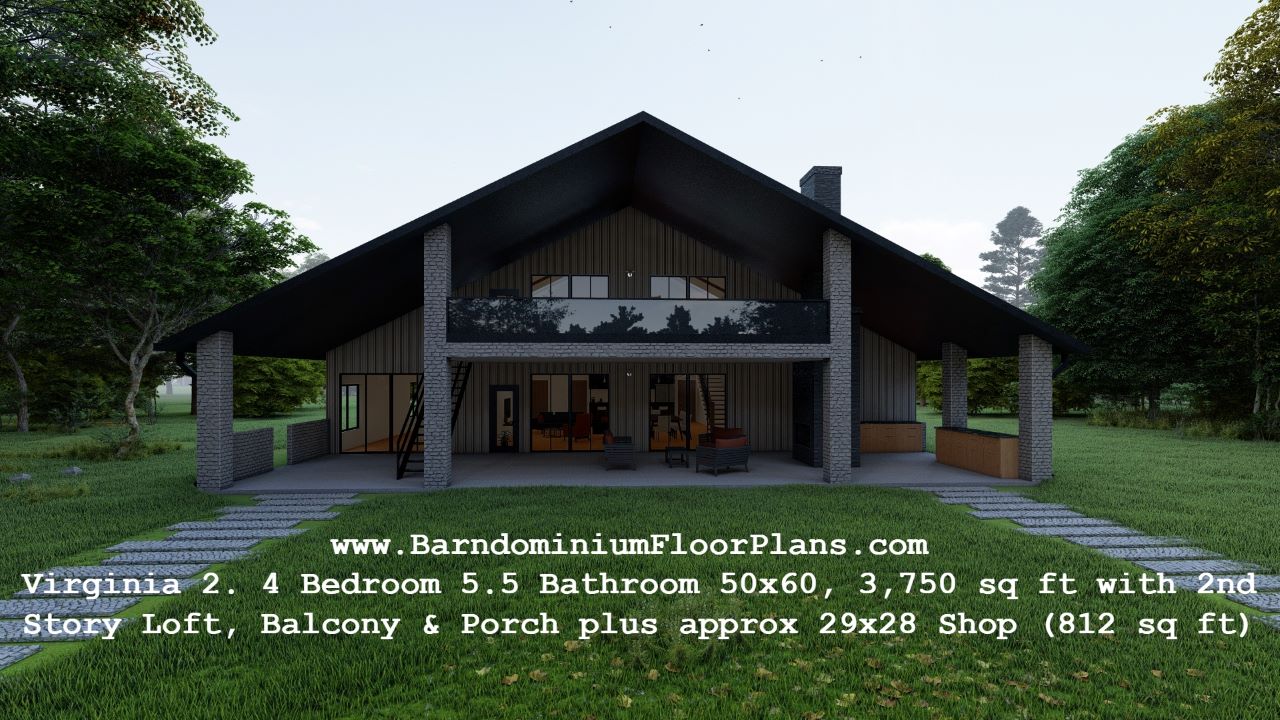
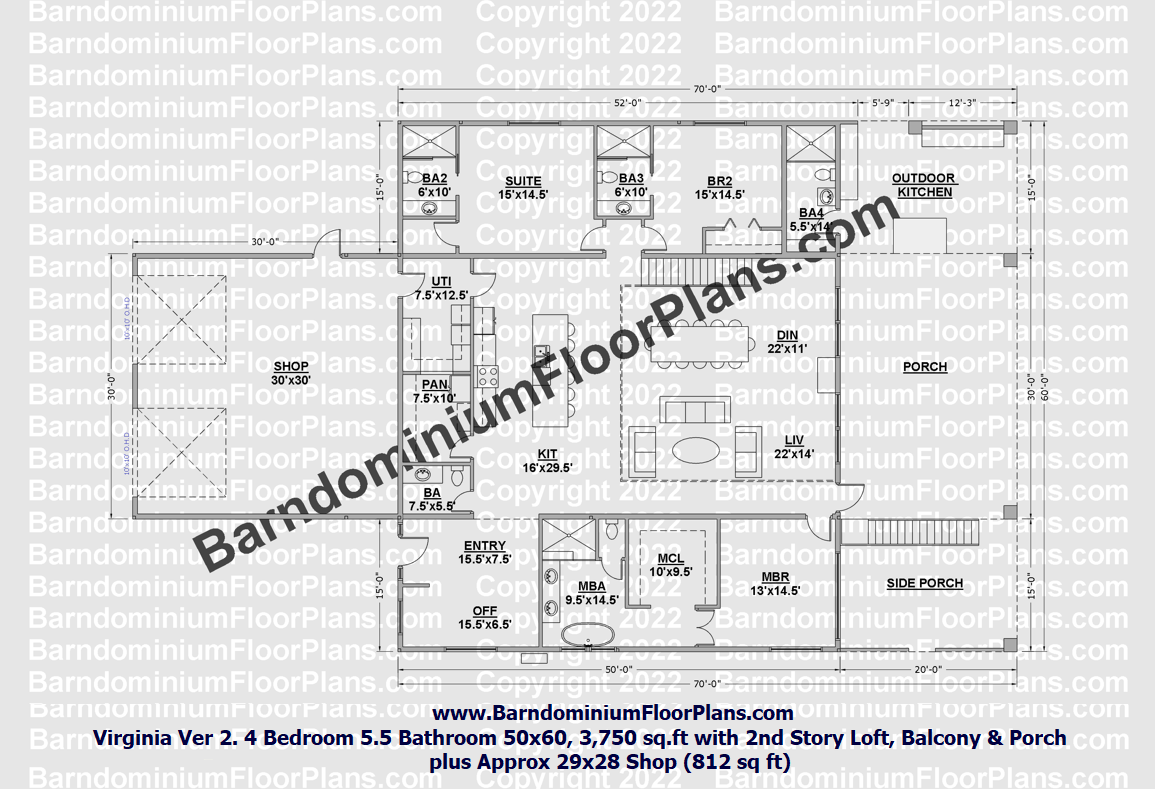
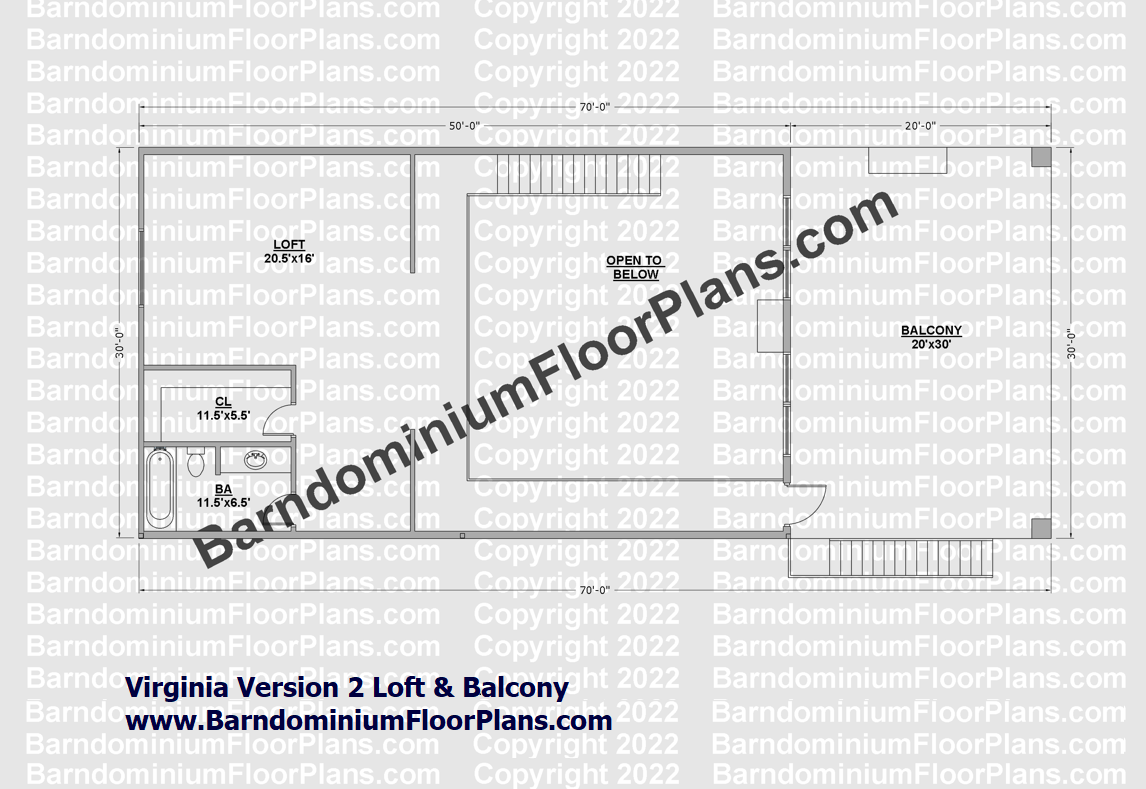
Virginia Version 2 Barndominium Plan has 3,750 sq ft of Living Area. It is a two-story with the living area inside a rectangle featuring 4 bedrooms, 5.5 bathrooms, an office, front porch, 2nd story loft, and balcony.
Click here to see the 3D rendering of VIRGINIA VERSION 2 Barndominium
Virginia Version 3 Barndominium with 2nd Story Loft, Balcony, and Porch
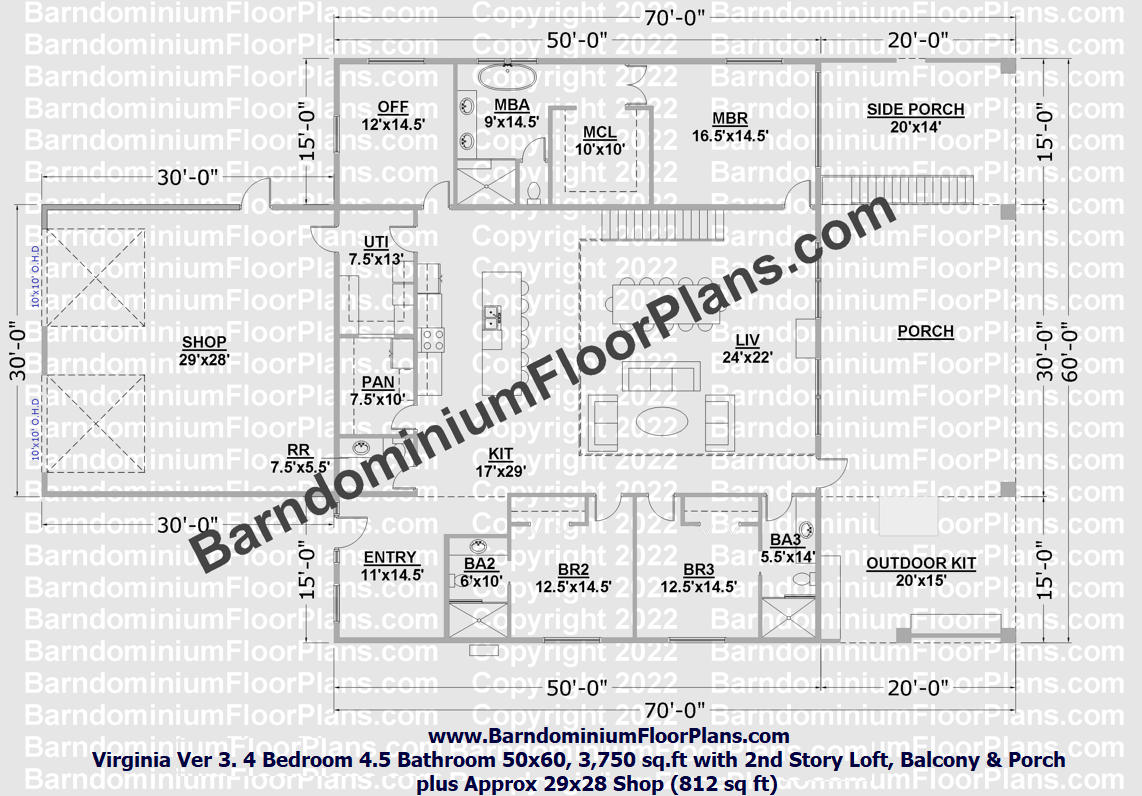
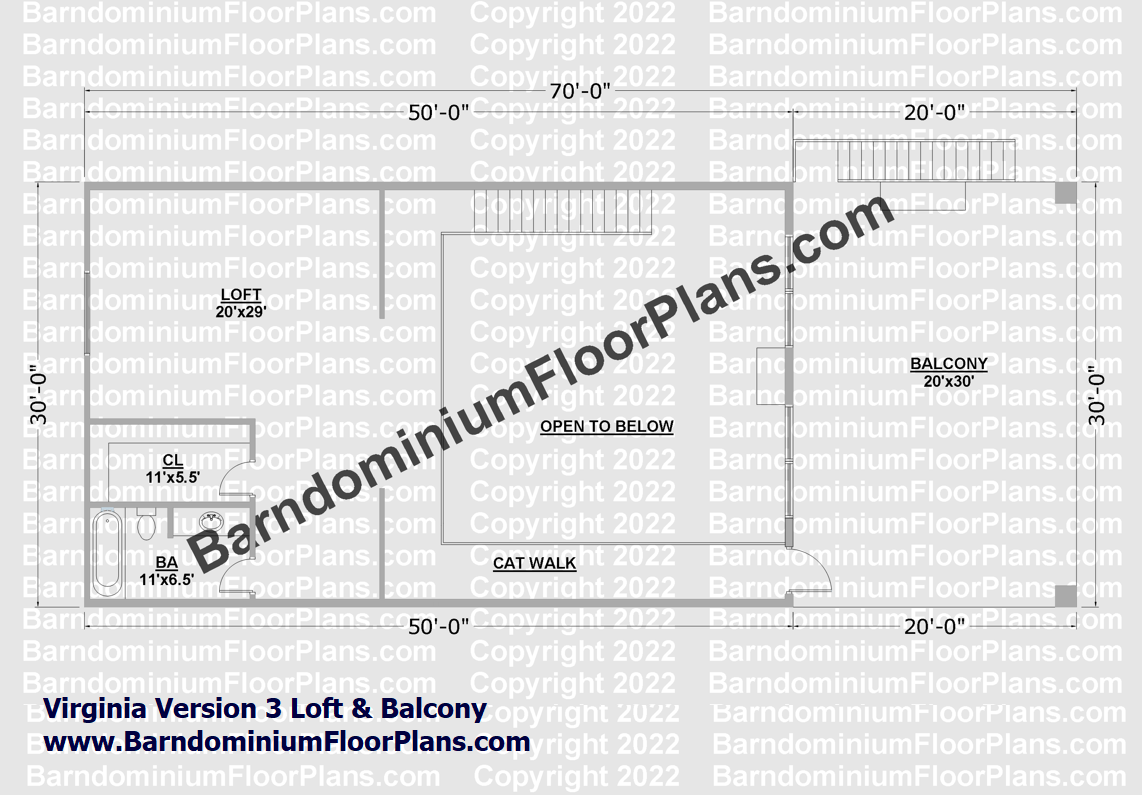
Virginia 3 Barndominium Plan has 3,750 sq of Living Area. It is a two-story with the living area inside a rectangle featuring 4 bedrooms, 4.5 bathrooms, an office, front porch, 2nd story, and balcony. The rooms on either side of the KIT/DIN/LIV area have been reversed on this version with an increase in office space.