One Bedroom Stock Barndominium Plans
These can be built as traditional barndo inside a pole barn or as a conventional stick build. Your building location will determine which option is best. We can customize these plans for your build. Custom changes often include a different configuration for the shop as well as interior changes like room size changes and kitchen configuration.
Bart 35′ x 20′ -1 bedroom -1 bathroom (700 sq ft living 35′ x 30′ shop)
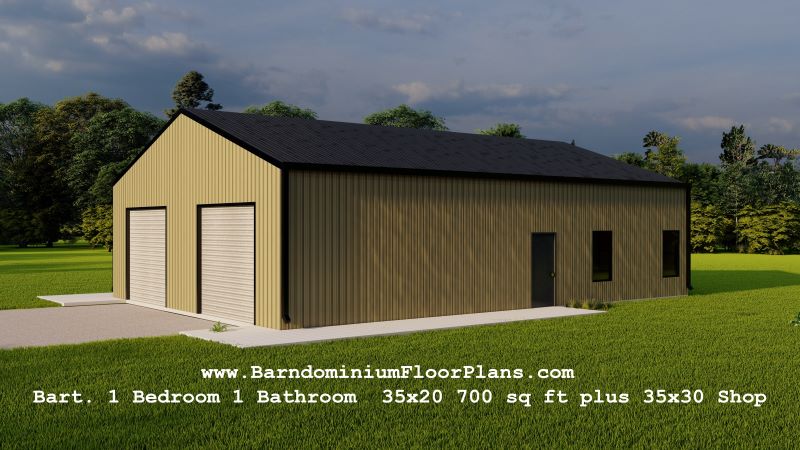
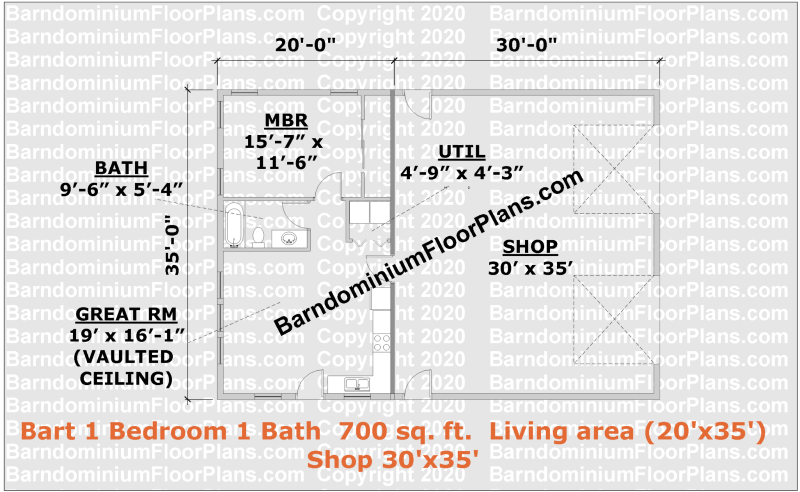
The small barndominium Bart plan is versatile in that it can serve as a temporary residence while a home is being constructed. It could be guest quarters or the front office for a business. Make the shop warehouse space for an online business, a vehicle repair shop, an art studio, or a hobby shop.
Lilibeth 30′ x 20′ – 1 bedroom -1 bathroom (600 sq ft living 20′ x 30′ shop)
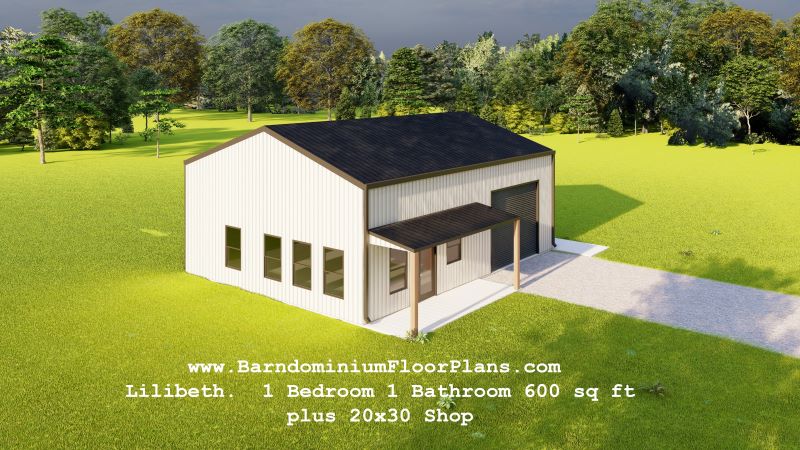
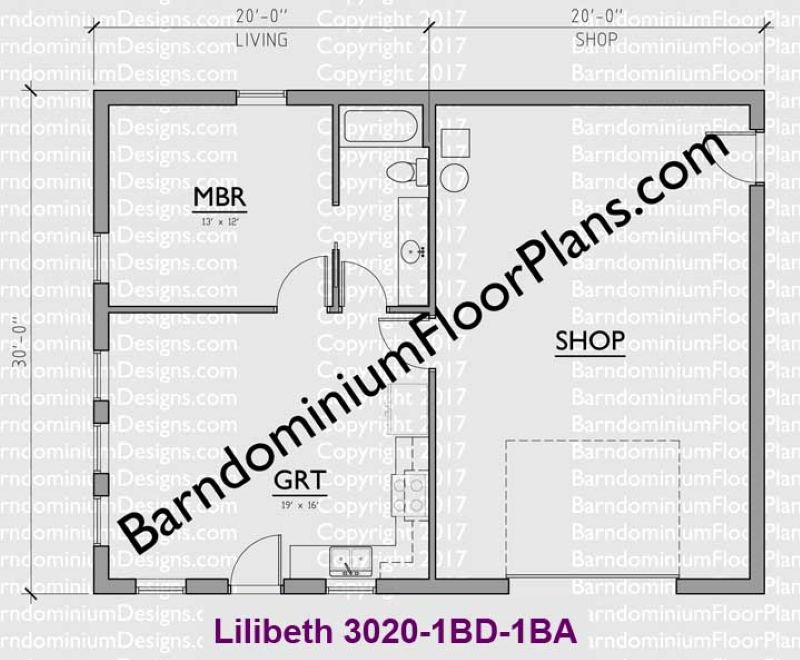
The Lilibeth (600 sq ft) offers many options like compact living space or spacious guest quarters. The kitchen could be changed to a minibar to complement a fabulous game room.
Madeline 30′ x 30′ – 1 bedroom -1 bathroom (900 sq ft living 40′ x 30′ shop)
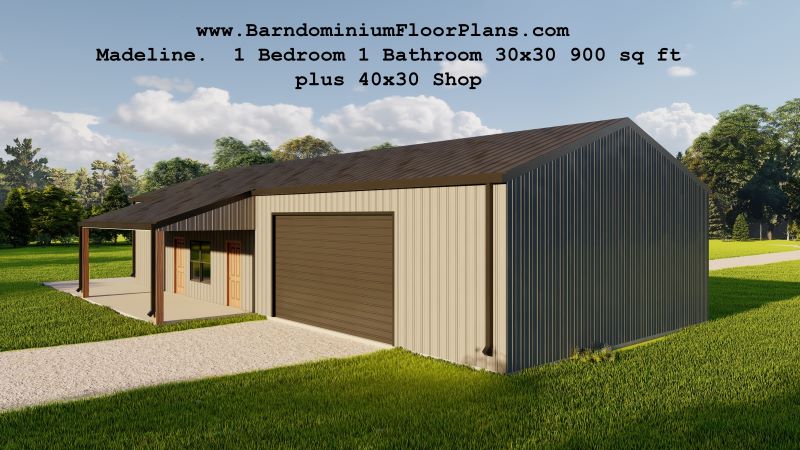
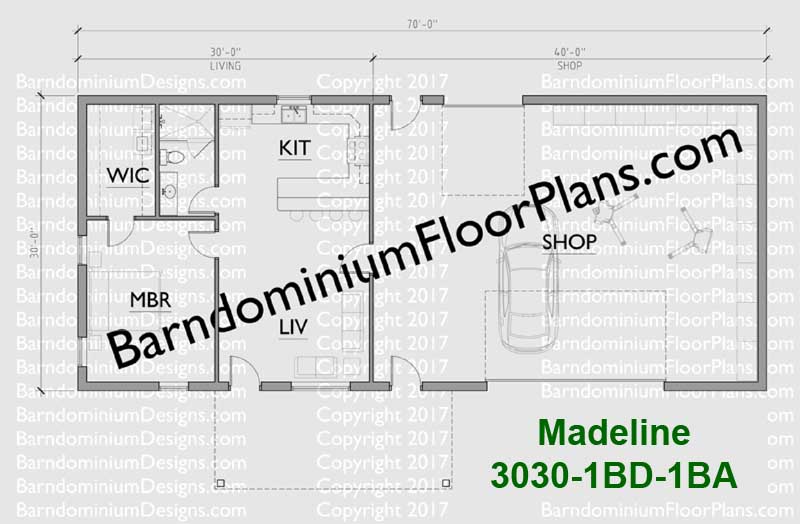
The shop house floor plan Madeline (900 sq ft) offers a master bedroom with a large walk-in closet. The kitchen can be customized to have an island in lieu of the breakfast bar.
Mother In Law Casita 24′ x 32′ – 1 bedroom -1 bathroom (768 sq ft living)
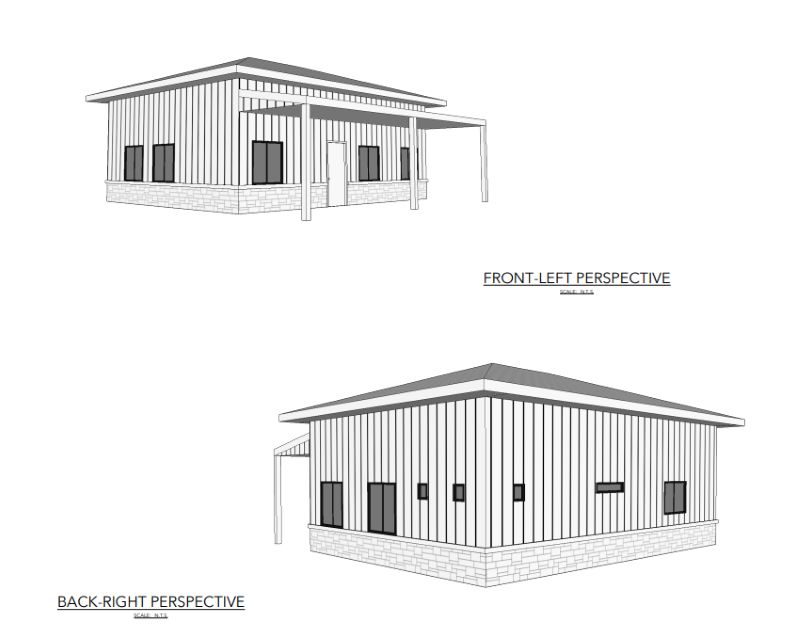
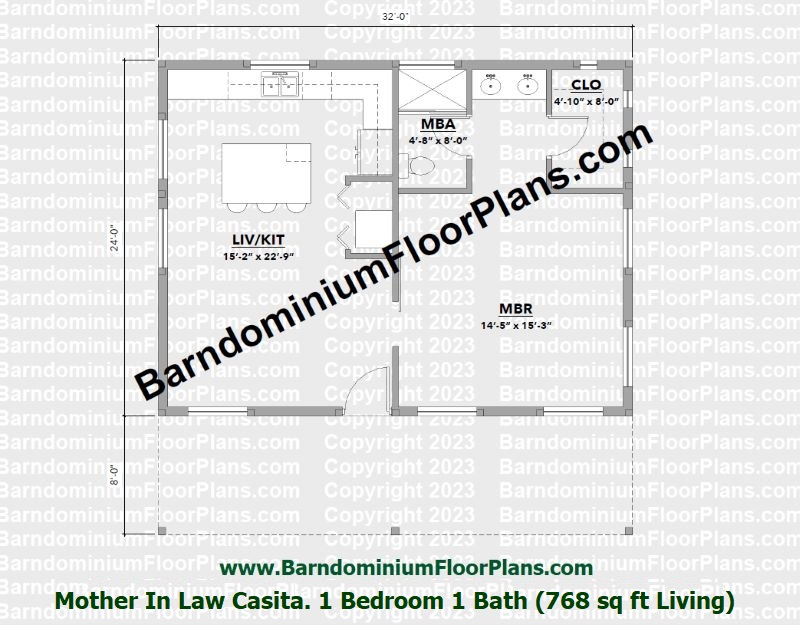
The Mother In Law Casita is a 768 sq ft 1 bedroom 1 bathroom home perfect for a simple home or a great size for a cabin. The front porch has a usable eight foot depth perfect for a swing or table and chairs. It has a 12 foot eave height which enables high ceilings and or attic space for HVAC and storage.
A garage would work nice if added to the kitchen side of the home with a door or mud room leading to the kitchen. This plan features an optional two and a half feet of Boral Versetta Precast Wainscot and shows an optional metal shingle roof.
Flynn Studio 30′ x 15′ – 1 bathroom (450 sq ft living 30′ x 45′ shop)
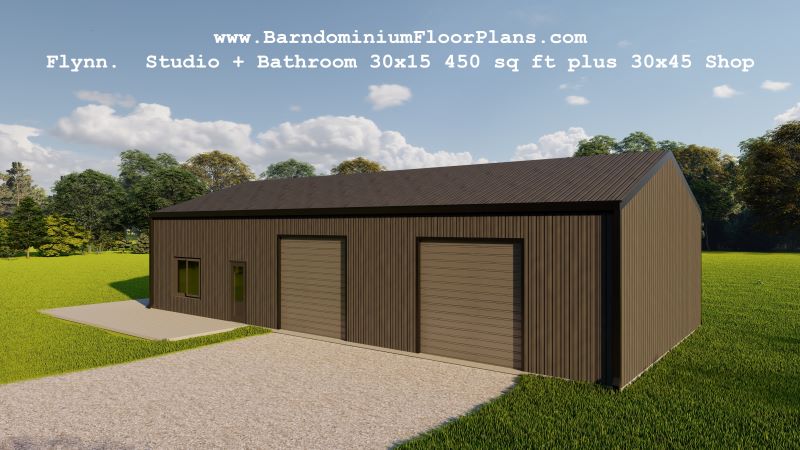
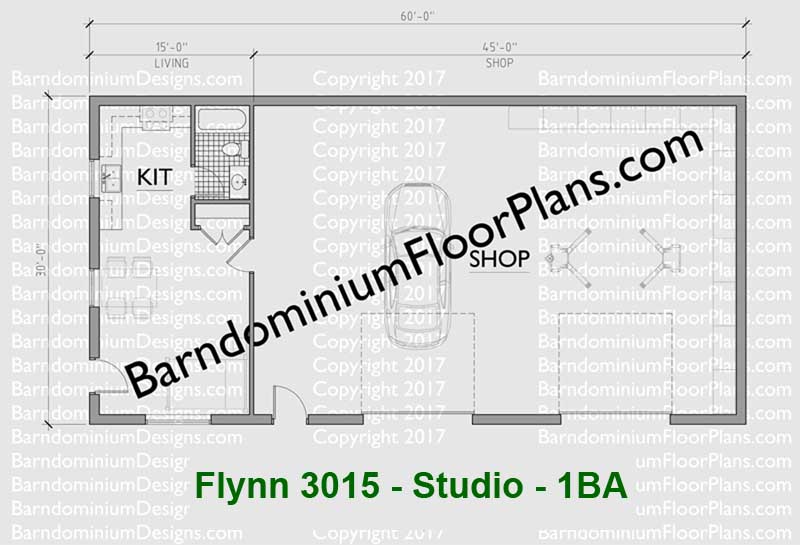
The simple barndominium Flynn studio (450 sq ft) is popular for people who are building their dream shop before building their home. The studio provides living space while their home is under construction. After the home is complete, the studio can become a guest home, game room, or family room.