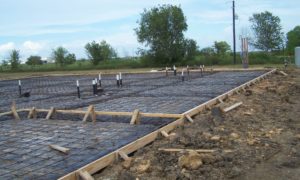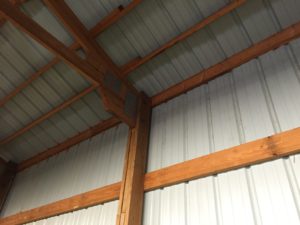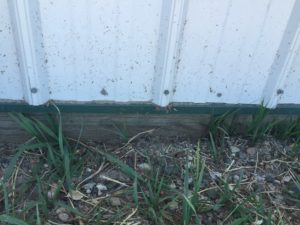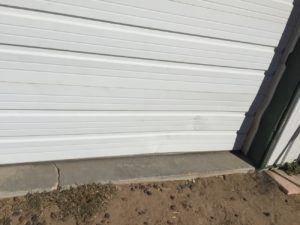Planning your Barndominium Slab/Foundation
There are lots of things to consider when planning the foundation for your barndominium. It is truly the foundation for your home and shop area. Anchoring your home and barn properly is important as well as having the right slab based on your soil.
Knowing about the possibilities ahead of time can save you heartache, money and keep you safer.
***Make sure your slab has a tin ledge so as the tin (metal siding or any siding) sits lower than the slab for your living surface. If it doesn’t water will weep into your walls and living area.

Barndominium Engineered Concrete Slab
Consider the following areas when planning your barndominium slab.
Have your living area higher than you shop area and your porch areas. This can save you both money and keep you safer. Water will not blow in an open door in your shop and run up to your home area.
Same with your porch areas it is best when you porch is lower since it will get water in it. Compare this to trying to seal your wall to the slab (usually after you notice water made its way inside). The higher living area will also keep any heavy gases lower than your living space to hopefully escape out of the shop rather than entering your home.
Add plumbing, electric, gas and water supply lines for any islands (think kitchen islands with a sink, gas stove and outlet). Also this applies if you would like electric outlets in the floor.
How nice would it be to have a hookup for your travel trailer or RV inside your shop? You will want to plan ahead and include a sewer connection and probably a water connection in the slab. You can often run the electricity around the walls. Maybe a sink or half bath in your shop area to clean up before coming inside your home.
A floor drain is often overlooked but could come in handy when cleaning out the shop.
If you are considering a grey water system you will need to plan ahead and separate your toilets from all your other drains. This water can be used for your plants and trees. And your metal roof is a great way to catch water as well, or redirect it to a pond.
Brick or tin ledge around for the exterior walls
Planning a recessed ledge around the building is great to have metal sheets seal up to it rather than trying to seal all the gaps. (Mice, spiders and many other critters love when you leave them doors all around the building.) And if you didn’t get a lip, fill all these holes before you build the walls on the inside.
This is similar but smaller than a brick ledge your slab would have if you wanted a brick external wall.
The same concept applies to overhead doors, having a recessed lip creates a better seal that prevents water from seeping in and the critters out.
Local Concrete Company
Having a local concrete company can save you time and money while getting the job done right. Depending on the experience of your concrete company some will know if they need to build up your pad for the sewer or if they can trench down for the sewer thus having less dirt for the pad and a lower profile slab. You can also more easily check referrals of a local company especially if they have been pouring slabs for many years in your area.
Depending on your climate you may very well want to plan for a safe room (often made of concrete). The best way to tie these concrete walls in is to include rebar in your slab where your walls for the safe room will tie in. Compare this safe room to a cellar which is popular in some areas. Maybe a large closet can double as a safe room. (Also a good place to keep some preps.)
$afe
If you would like to keep your safe stuck in your home consider a recessed area for the safe. Having this will prevent a dolly from being able to easily access the bottom of it. And depending on the safe maybe you would include J hooks in the slab which your safe would bolt down to from the inside. Go ahead and pick out your exact safe before finalizing its resting place on your slab.
J hooks may also be recommended for your exterior walls base plates rather than anchors.
Make sure you let your slab company know what you plan to use your shop for. If you are dreaming of a car lift you might need to have a reinforced slab for that area and maybe J hooks to anchor it to. How about a pit for a full on oil and lube service?

Pole Barn 2×6 Wood Barndominium framed Wall
The image above shows a typical build that doesn’t have a ledge for the sheets to rest on, thus critters can easily get inside.

Barndominum Without Tin Ledge with Nails instead of screws
Along the bottom you can see a bit of green trim which is trying to seal wall sheets.

Barndominium OH door with out recessed edge
A recessed lip would help the door seal as well as keep rain and snow out. This door contacts the barndominium shop slab were it slopes which doesn’t seal as well as if the slab recessed 1 inch.