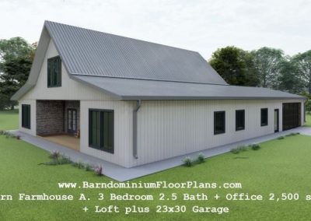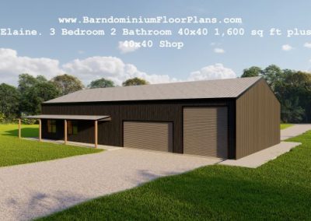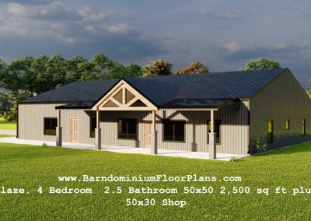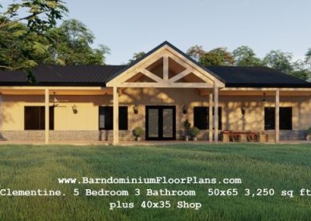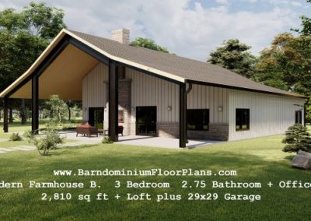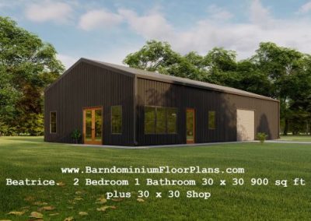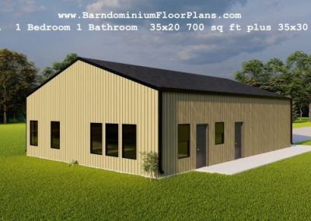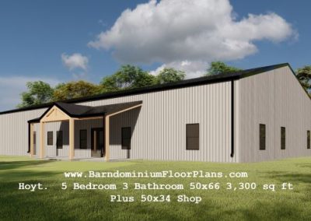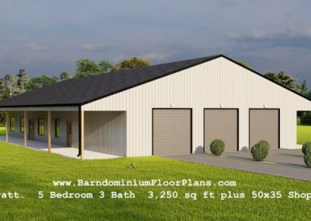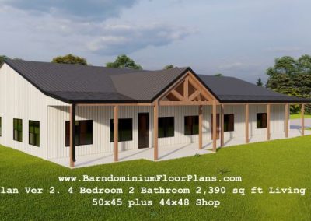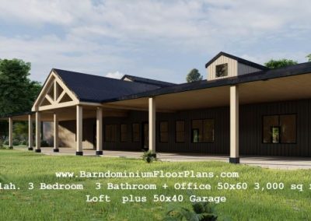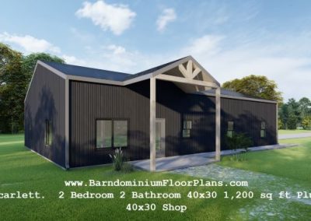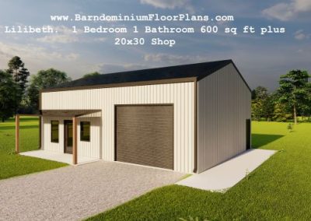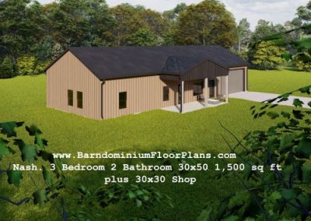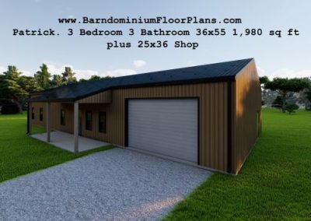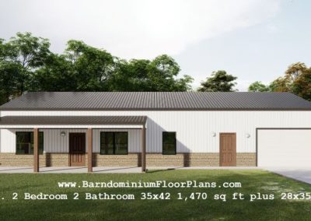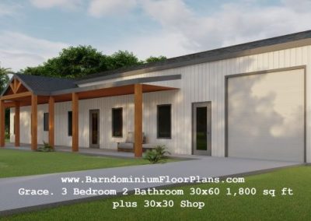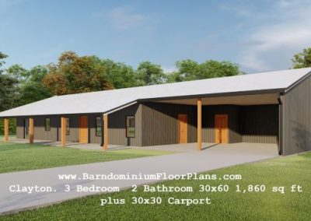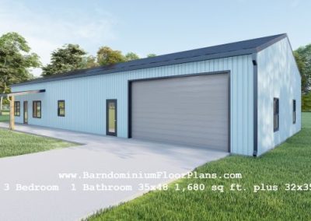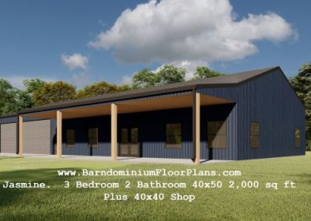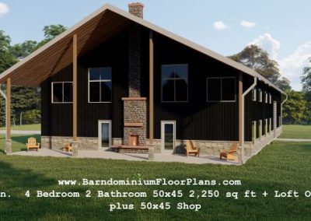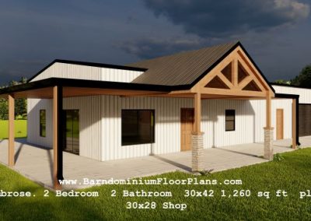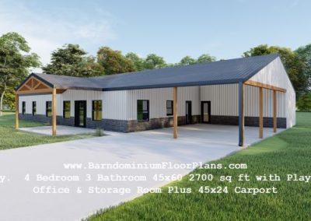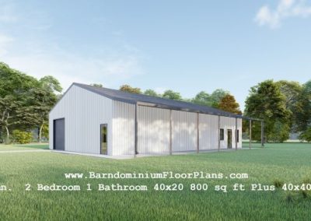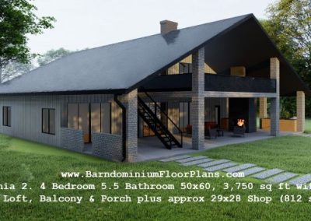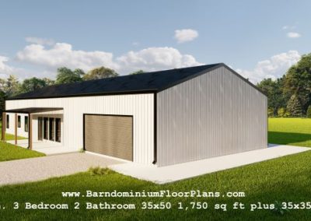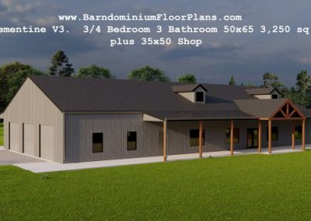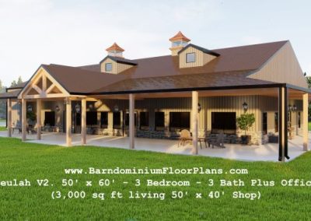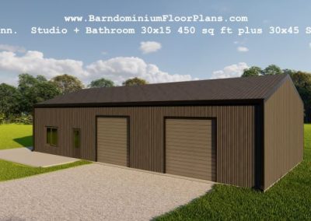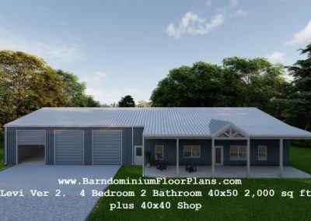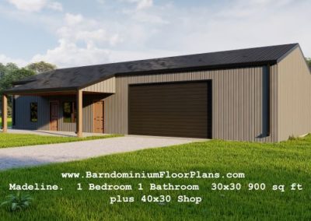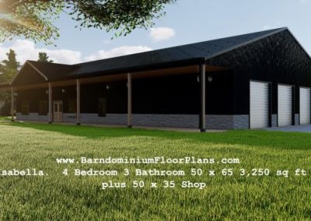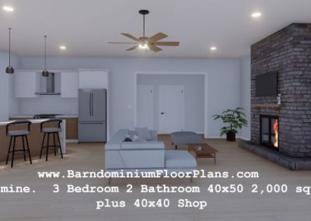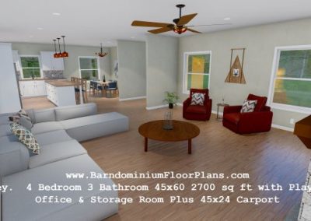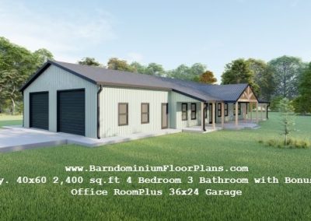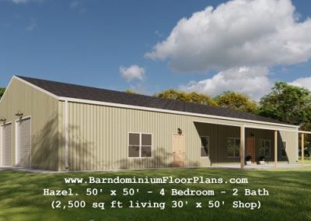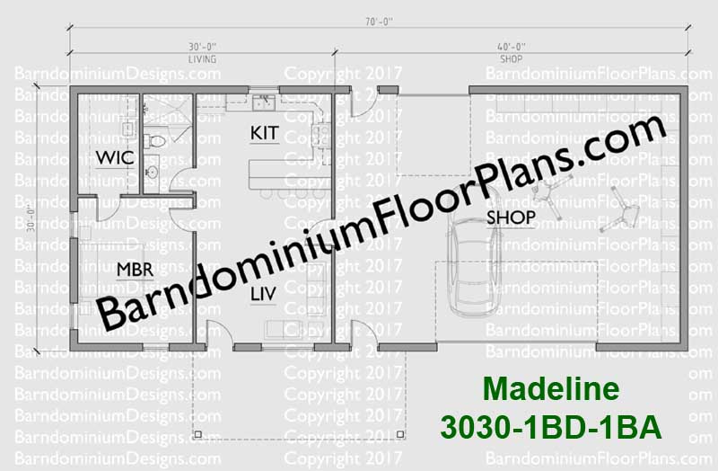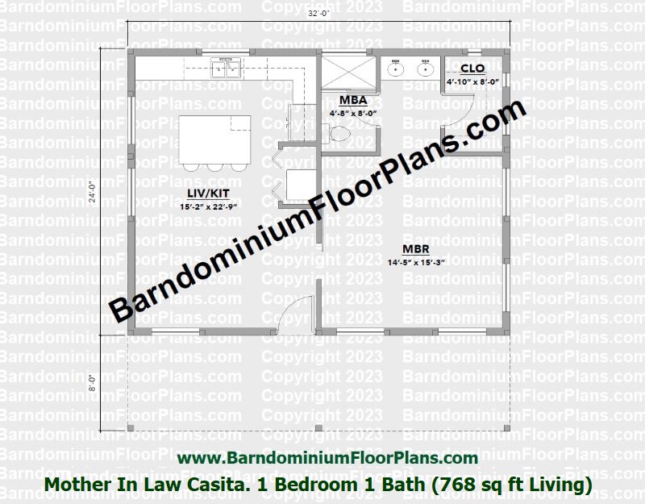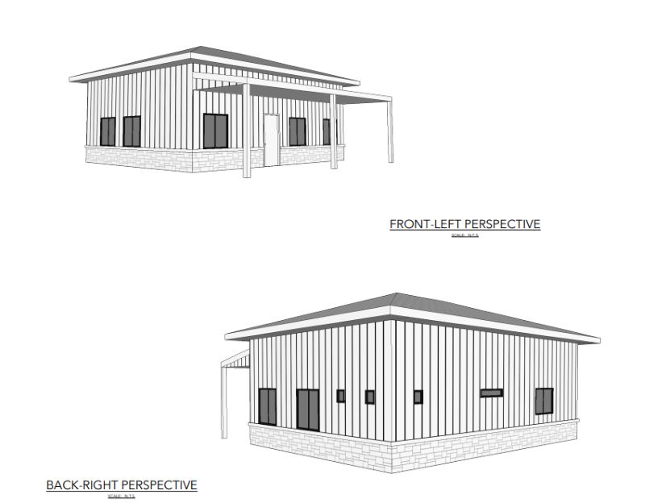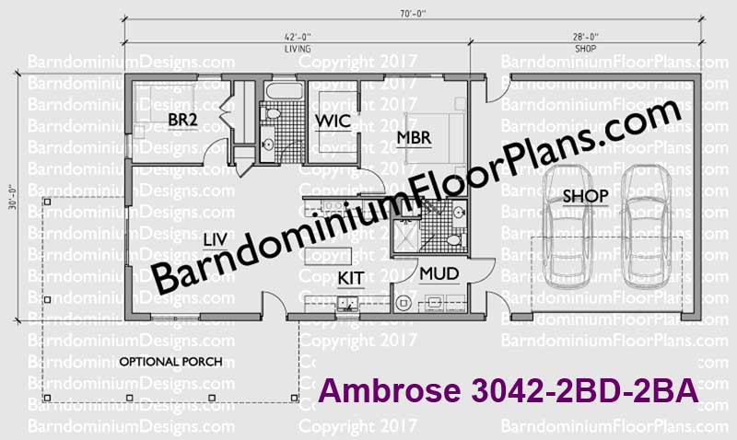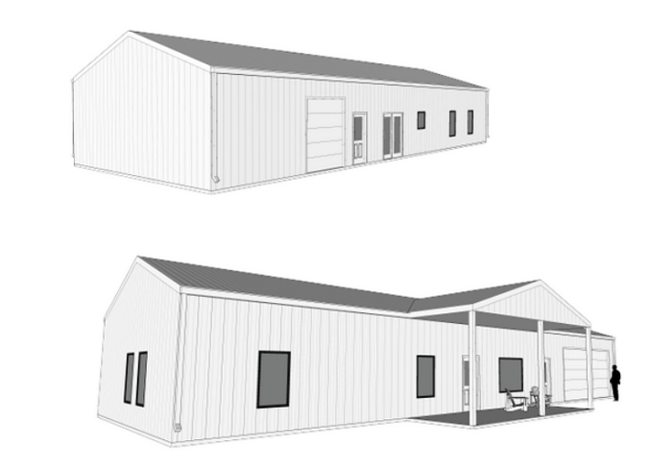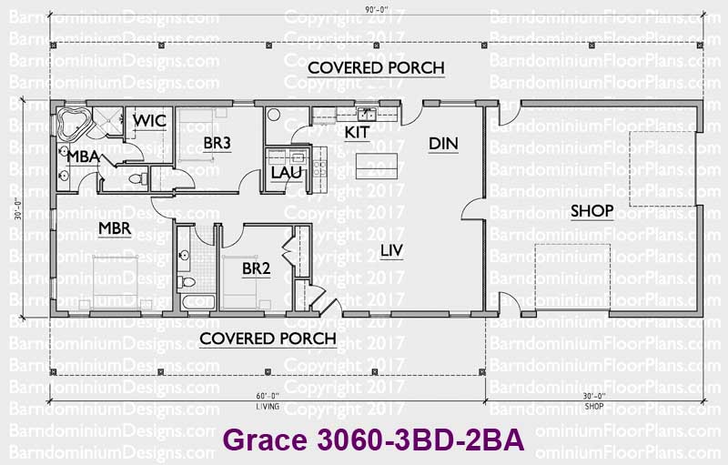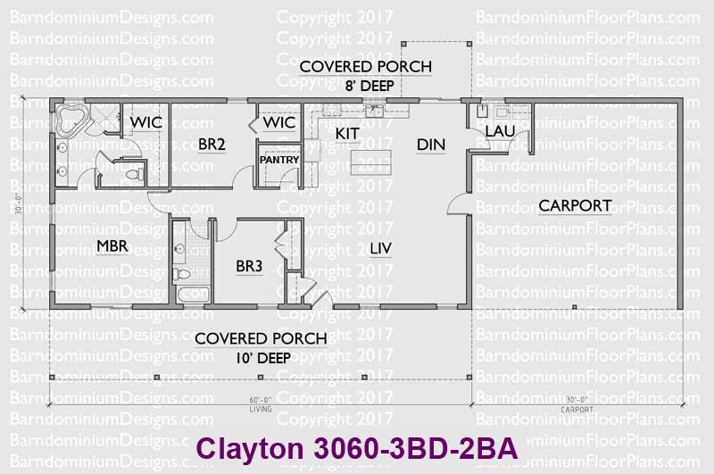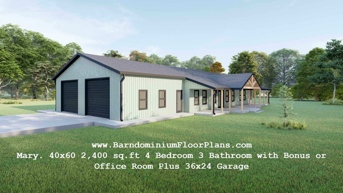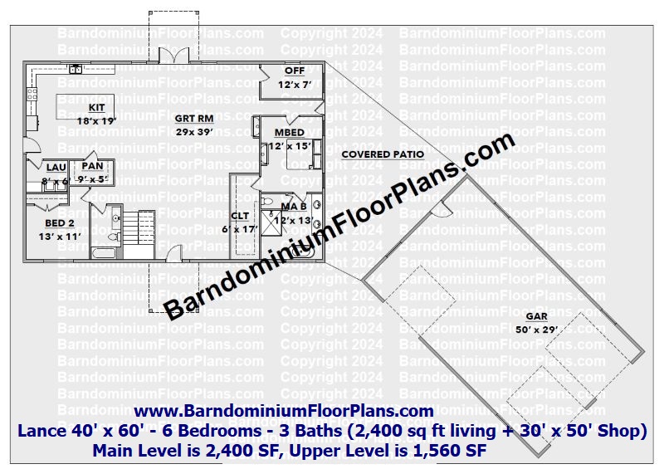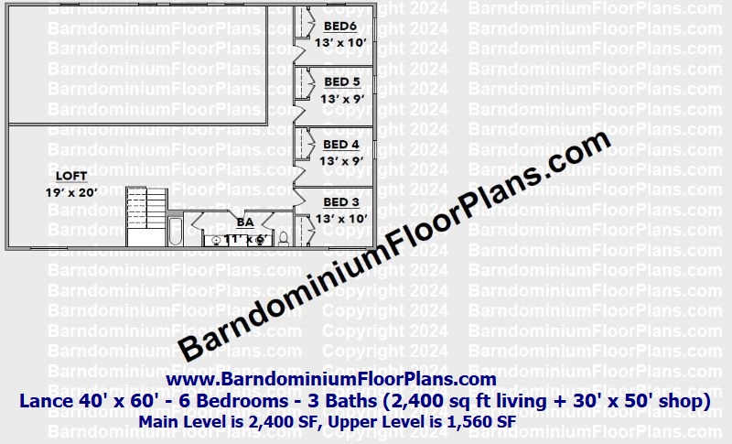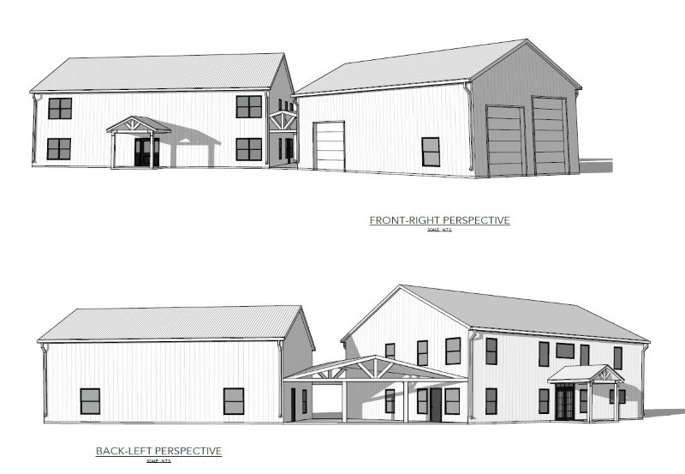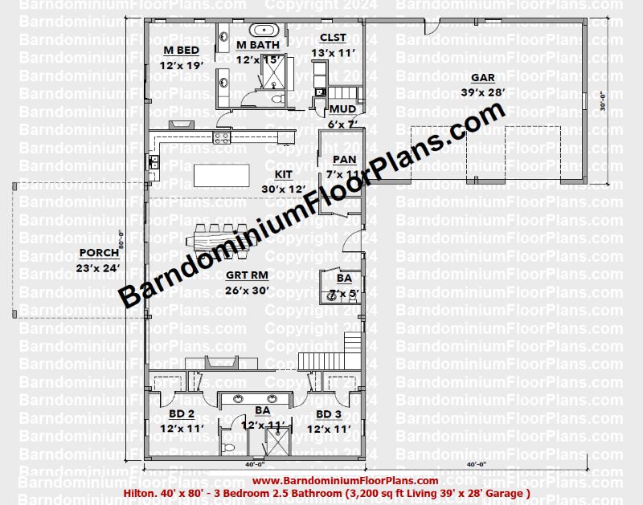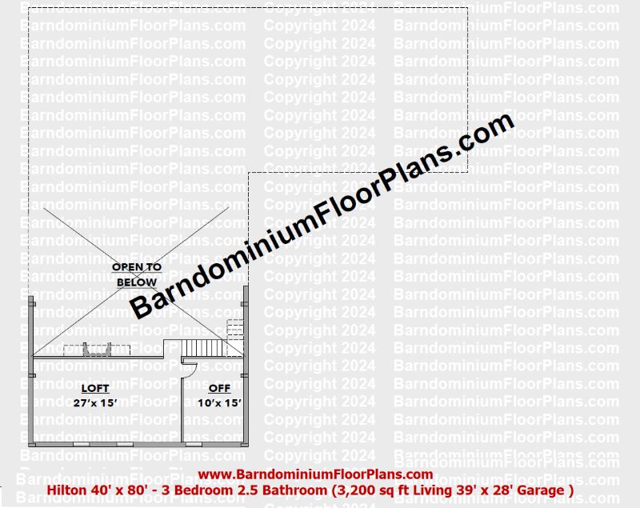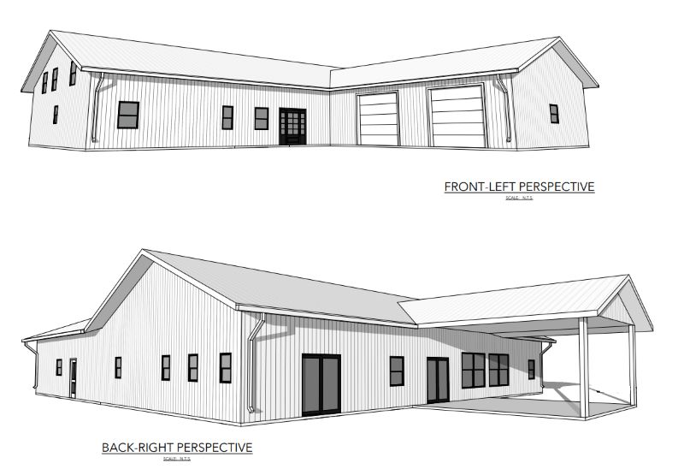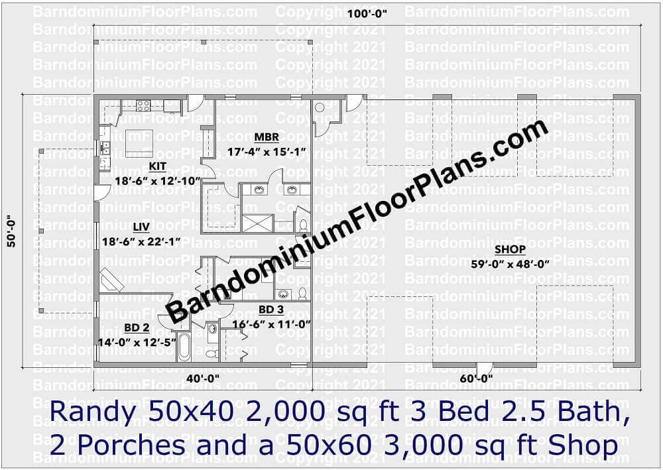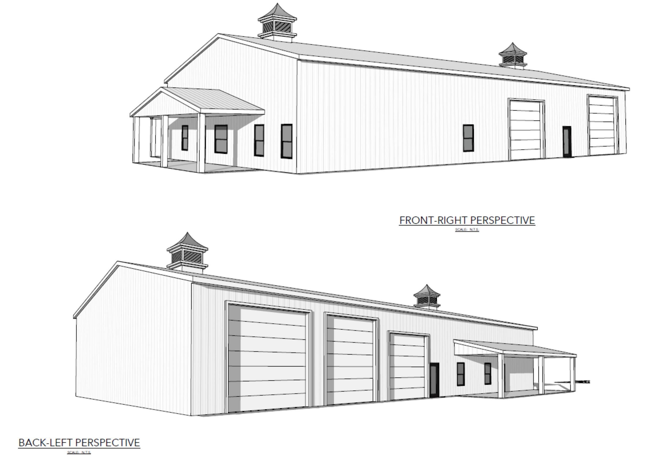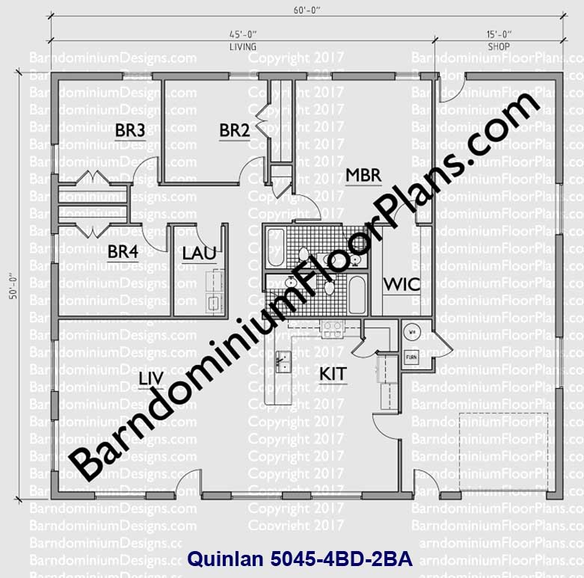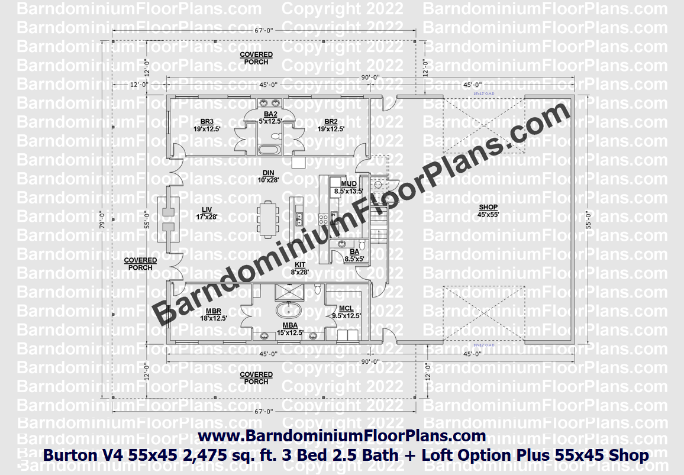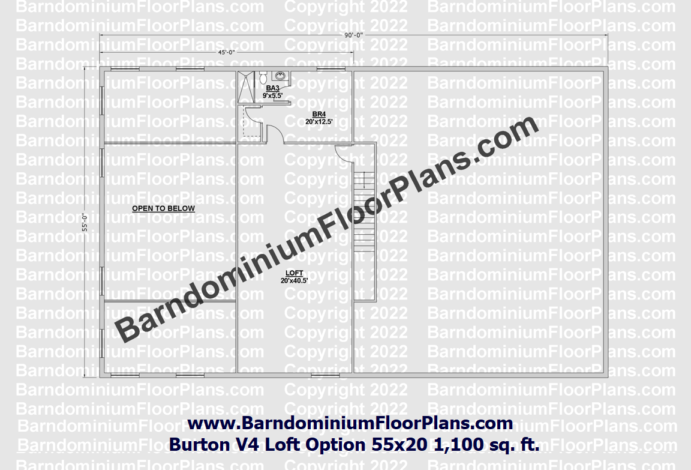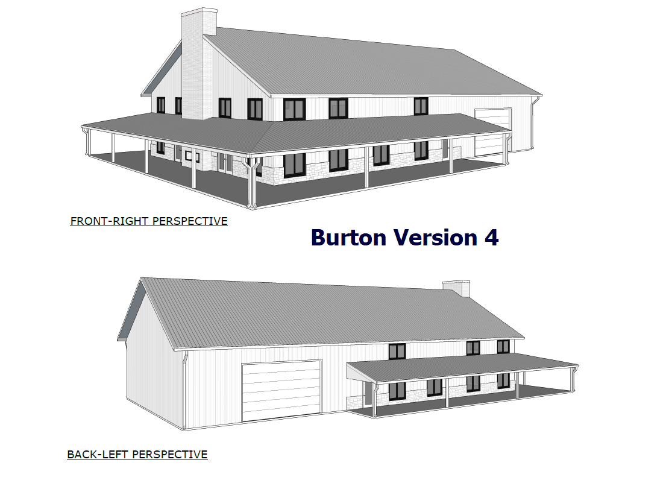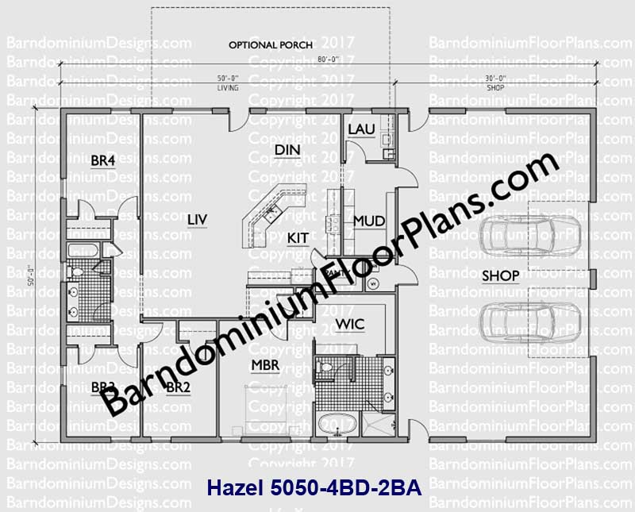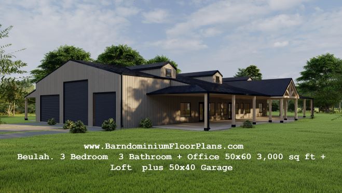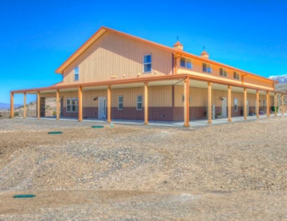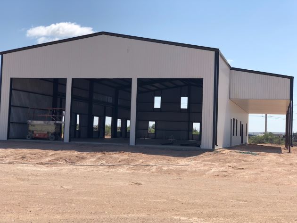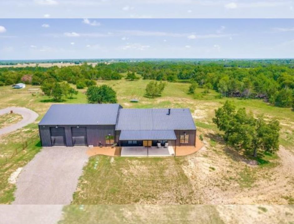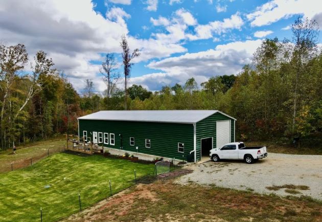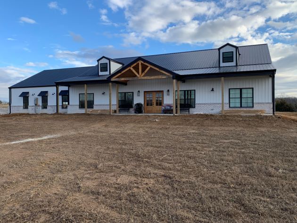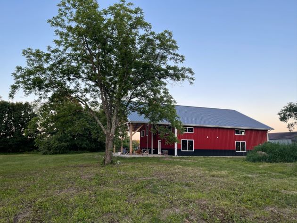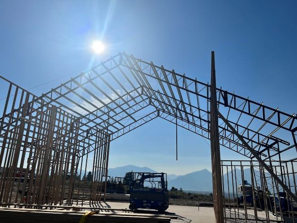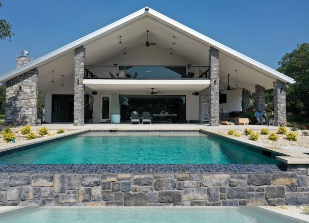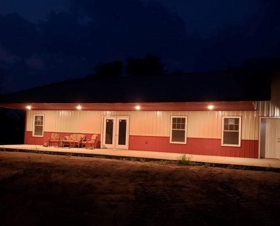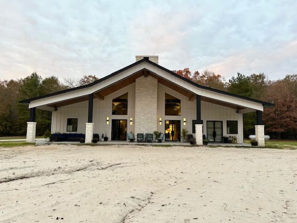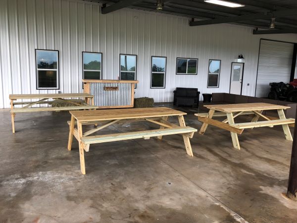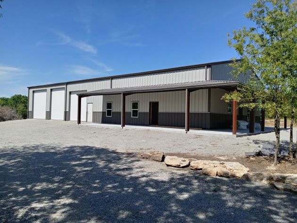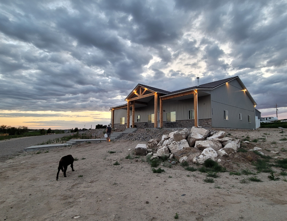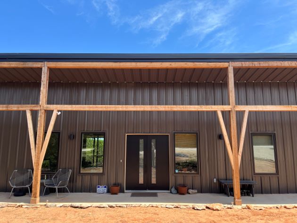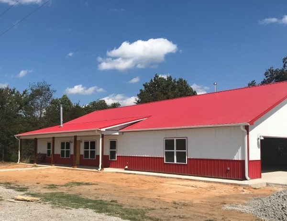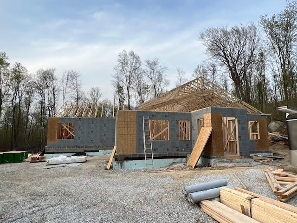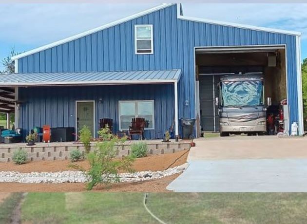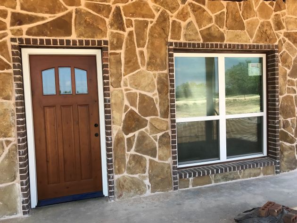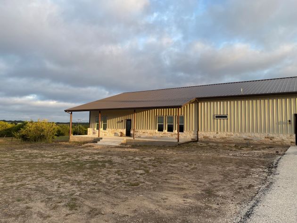Open Concept Barndominium Floor Plans, Pictures, FAQs, Tips and Much More
Interested in a Barndominium?
- This site has lots of information about Barndominiums to help you on your journey.
- We design Barndominum floor plans, modify our plans and create custom house plans (for interior build out and for pricing quotes from builders).
- 3,000 Square foot Custom Barndominium Plans Price including: floor plan, electrical plan, 2D elevations and 3D exterior renderings: $2,195.
- Stock Barndominium Plans from $295.
- Want to modify one of the stock plans? Contact Us for a quote.
Have questions about Barndominiums? We have lots of answers and can help you from General Pricing and Financing options to designing your custom Barndo.
We design and draw floor plans for Barndominiums | Pole Barn Houses | Metal Building Homes | Metal Barn Homes | Shop Homes | SHomes. We are here to help you understand the building process, including tips for the slab, barn, shop, and living quarters. Our plans can be drawn for the insides of buildings or for a traditional stick build with 4 or 6-inch exterior walls.
Our plans show barndominium floor plans with shop, but we can remove the shop if you do not want one attached.
This site will help you whether you are going to use a builder, be your own General Contractor, or DIY your barndo build.
Stock Barndo Plans by number of Bedrooms
Barndo Stock Plans Portfolio listed by style or building width.
Want to customize plans? Contact us to get started. Compare our customizing prices to others and save.
- Modern Farmhouse Barndominium Plans
- 3 Bed – 2.5 Bath ~ 2,500 sq. ft.– “Modern Version A” with Loft Options
- 3 Bed – 2.75 Bath ~ 2,810 sq. ft.– “Modern Version B” with Office
- 3 Bed – 5 Bath ~ 4,488 sq. ft.– “Christina” with Master Suite and Private Balcony Porch
- 3 Bed – 2.5 Bath ~ 2,775 sq. ft.– “Brittany” Monitor Style with Office, Loft Option & Covered Porches
- 3 Bed – 3.5 Bath ~ 2,400 sq. ft.– “Maria” with Office, 2nd Story Loft, Indoor/Outdoor Bar & Porch
- 4 Bed – 5.5 Bath ~ 4,061 sq. ft.– “Virginia” with 2nd Story loft, Deck and Porch
- 50-Foot-Wide Barndominium Plans – Hanger Home Plans (wide enough for Planes)
- 3 Bed – 2.5 Bath – 2,000 sq. ft.– “Randy” with Laundry Room
- 4 Bed – 2 Bath – 2,250 sq. ft.– “Quinlan” with Laundry Room
- 4 Bed – 3 Bath – 2,500 sq. ft.– “Burton” with Mud Room/Pantry
- 4 Bed – 2 Bath – 2,500 sq. ft.– “Hazel” with Mud Room
- 4 Bed – 2.5 Bath – 2,500 sq. ft.– “Blaze” with Half Bath off Shop
- 4 Bed – 2.5 Bath – 2,500 sq. ft.– “Genevieve” with Separate Shop Building
- 3 Bed – 3 Bath – 3,000 sq. ft.– “Beulah” with 2nd Floor Loft
- 4 Bed – 3 Bath – 3,250 sq. ft.– “Isabella” with Covered Porches & Bonus/Theater Room
- 5 Bed – 3 Bath – 3,250 sq. ft.– “Wyatt” with Covered Porches and Dream Master Suite
- 5 Bed – 3 Bath – 3,250 sq. ft.– “Clementine” with Gabled Entryway over French Doors
- 4 Bed – 2.5 Bath – 3,120 sq. ft.– “Rocky” with Loft Area & Bonus/Office Room
- 5 Bed – 3 Bath – 3,300 sq. ft.– “Hoyt” with Craft Room & Backyard Access
- 45-Foot-Wide Barndominium Plans
- 40-Foot-Wide Barndominium Plans
- 2 Bed – 1 Bath – 800 sq. ft.– “Autumn” with Laundry Closet
- 2 Bed – 2 Bath – 1,200 sq. ft.– “Scarlett” with Master Bedroom
- 2 Bed – 2 Bath – 1,200 sq. ft.– “River” with Loft
- 3 Bed – 2 Bath – 1,600 sq. ft.– “Branch” with Luxurious Master Bathroom
- 3 Bed – 2 Bath – 1,600 sq. ft.– “Elaine” with Pull-Through Shop
- 4 Bed – 2 Bath – 2,000 sq. ft.– “Levi” with Large Laundry/Mud Room
- 3 Bed – 2 Bath – 2,000 sq. ft.– “Jasmine” with Master off to the side
- 4 Bed – 3 Bath – 2,400 sq. ft.– “Mary” with Bonus/Office Room
- 6 Bed – 3 Bath – 2,400 sq. ft.– “Lance” with Detached Multi-Purpose Garage
- 3 Bed – 2.5 Bath – 3,200 sq. ft.– “Hilton” with Office and Loft Area
- 36-Foot-Wide Barndominium Plans
- 35-Foot-Wide Barndominium Plans
- 34-Foot-Wide Barndominium Plans
- 30-Foot-Wide Barndominium Plans
- 1 Bed – 1 Bath – 600 sq. ft.– “Lilibeth” with 3-Piece Bath
- 2 Bed – 1 Bath – 900 sq. ft.– “Beatrice” with Kitchen Island
- 2 Bed – 2 Bath – 1,260 sq. ft.– “Ambrose” with Laundry/Mud Room
- 3 Bed – 2 Bath – 1,500 sq. ft.– “Nash” with Master Suite
- 3 Bed – 2 Bath – 1,800 sq. ft.– “Grace” with 5-Piece Master Bath
- 3 Bed – 2 Bath – 1,860 sq. ft.– “Clayton” with Carport
- 25-Foot-Wide Barndominium Plans
- Small Barndominium Plans
- Studio – 1 Bath – 450 sq. ft.– “Flynn” 3 Room Studio
- 1 Bed – 1 Bath – 900 sq. ft.– “Madeline” with Walk-In Closet/Laundry Room
- 1 Bed – 1 Bath – 768 sq. ft.– “Mother In Law Casita” with Walk-In Closet
- The plans below show layouts only and do not include all of the information needed for pricing and construction.
(Kristin) I second what Brandon said!! Jenny thank you so much for being so awesome I’m doing such an incredible job on these plans for us! I can’t wait to start building and see it in real life !!
Why Barndominium Floor Plans?
Architectural floor plans are necessary for the planning, loan and pricing processes . Our barndo plans make it cheaper and faster to get the pricing and approval needed for your dream Barndominium home. You can also save money by starting with one of our plans and only paying for your changes versus starting from scratch (Called a Modified).
Our Barndominium plans can be used in the interior of wood pole barns, pre-engineered metal buildings, existing buildings or barns. Some people are using our plans to build their dream home, but they find it cheaper to do a traditional stick-build barndo like a traditional home.
Plans can be provided to contractors and banks to obtain the following:
- Overall Barndo Building pricing
- Bank Financing
- Metal Building Pricing and Sizing
- Interior Finishes
- Building Permits, Approval
- Septic Sizing and Permits
- Insulation and lighting pricing (Shop Area)
- Electrical Pricing
- Concrete Slab Pricing
- Plumbing Pricing
- Framing Pricing
Our Starter and Stock architectural barndo plans are the fastest way to get started with quotes and financing. 100% of the plan cost may be applied to a Semi-custom plan later if you decide you need to make changes. Semi-custom and Custom floor plans allow the specification of many things including:
- shop size
- shop window sizes and locations
- shop door sizes and locations
- interior ceiling heights
- eave height (exterior wall height)
- roof pitch
- vertical or horizontal siding
- wainscot material
- specified exterior wall thickness, column size and spacing from customer supplied building schematics
The plans below show barndo layouts only and do not include all of the information needed for pricing and construction.
Barndominium Floor Plans
Modern Farmhouse Barndominium Plans
Our Modern Farmhouse Barndominium Plans are very popular. Some people remove the lofts while others change the layout of the loft. Other changes to the floor plans include:
- Adding a 4th bedroom to the Version B instead of a side porch.
- Flipping the Master Suite and Office to move the Master to the back (Version B).
- Expanding the garage to be the same width as the home.
- Moving the garage to the be flush with the top or bottom wall.
- Removing the office to expand the Master Suite.
- Expanding the Great Room by taking out the inset porch (Version A).
Modern Farmhouse A 50′ x 55′ – 3 bedroom – 2.5 bathroom (2,500 sq ft main living 23′ x 30′ shop)
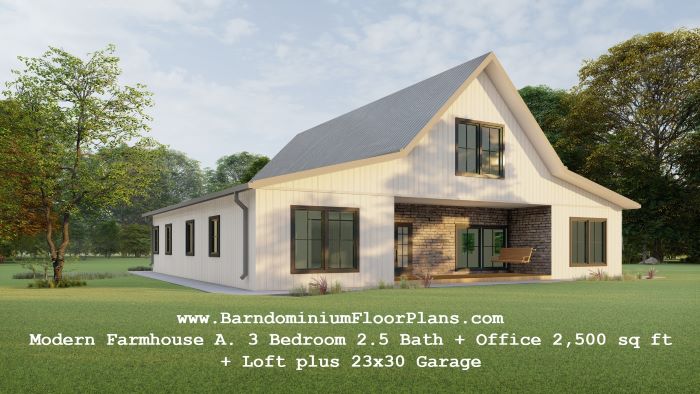

Modern Farmhouse Barndominium Floor Plan Version A 3 Bedroom 2.5 Bath plus Office and Loft
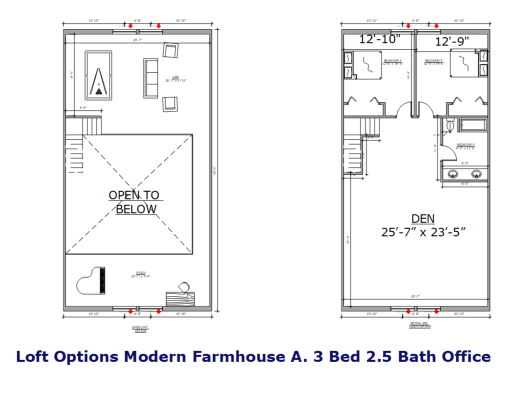
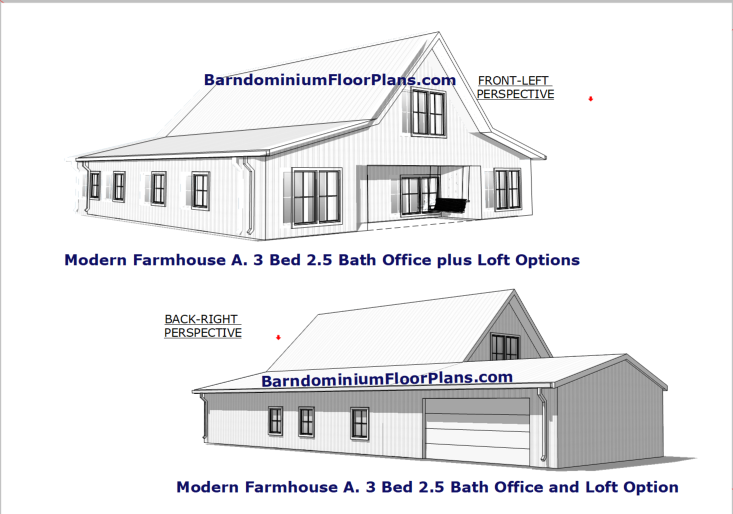
Modern Farmhouse B Barndominium Plans 50′ x 60′ – 3 bedroom – 2 bathroom (2,810 sq ft main living 29′ x 29′ shop)
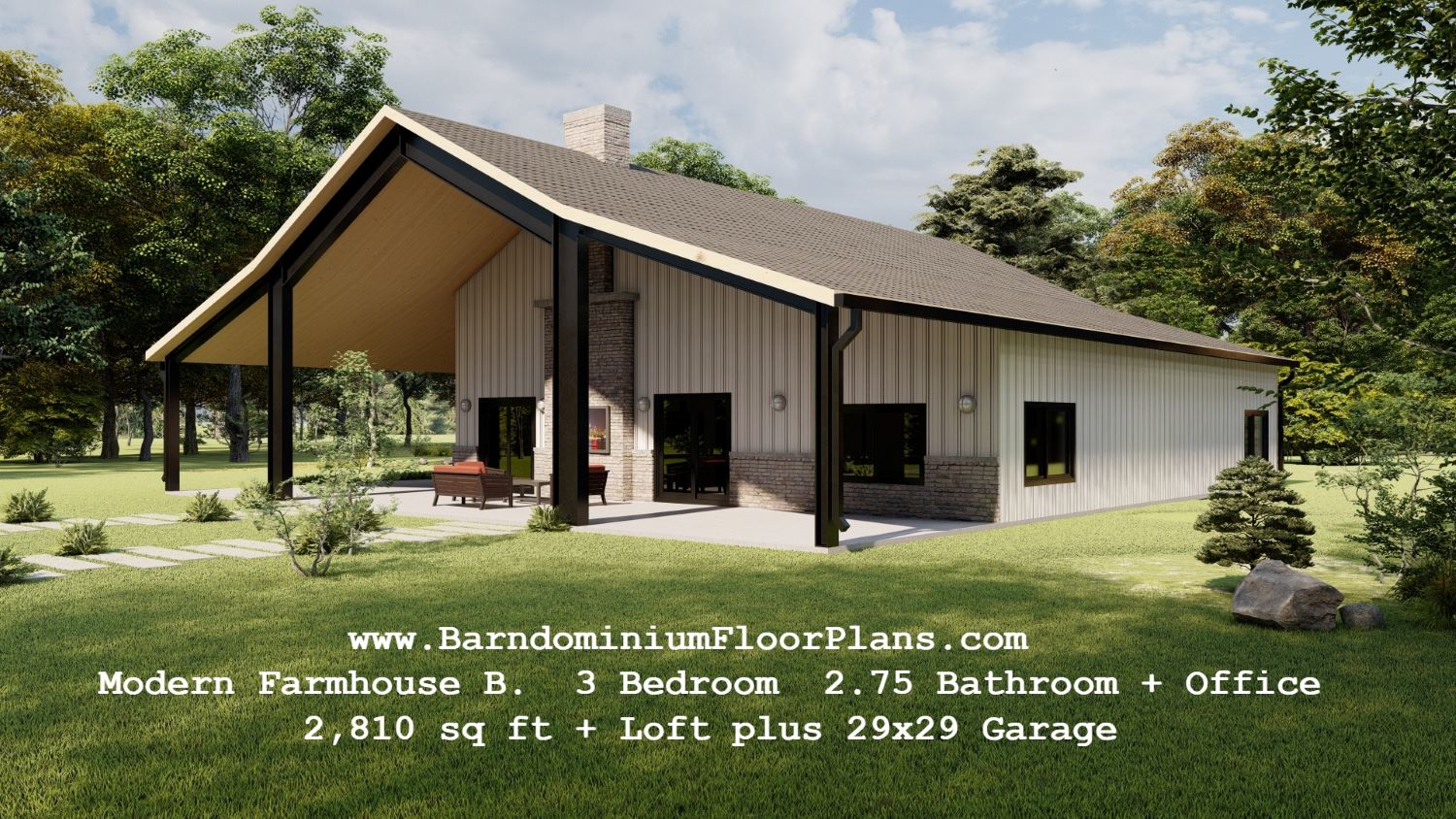
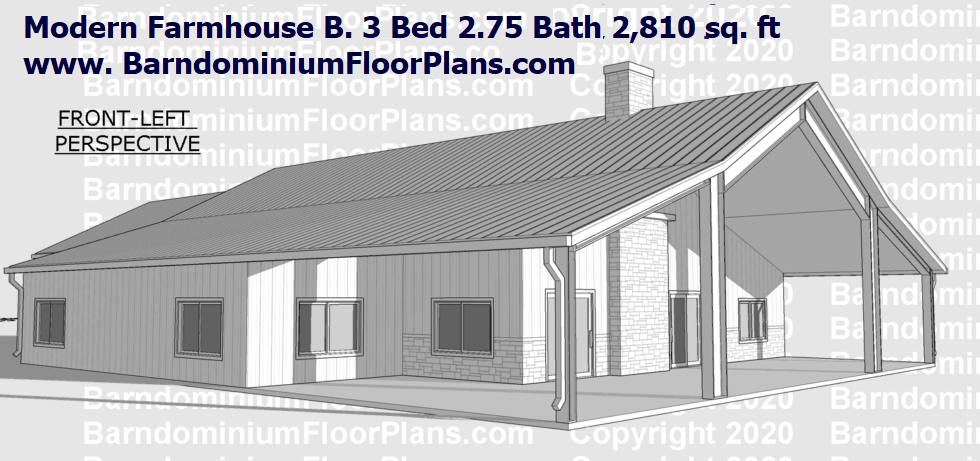
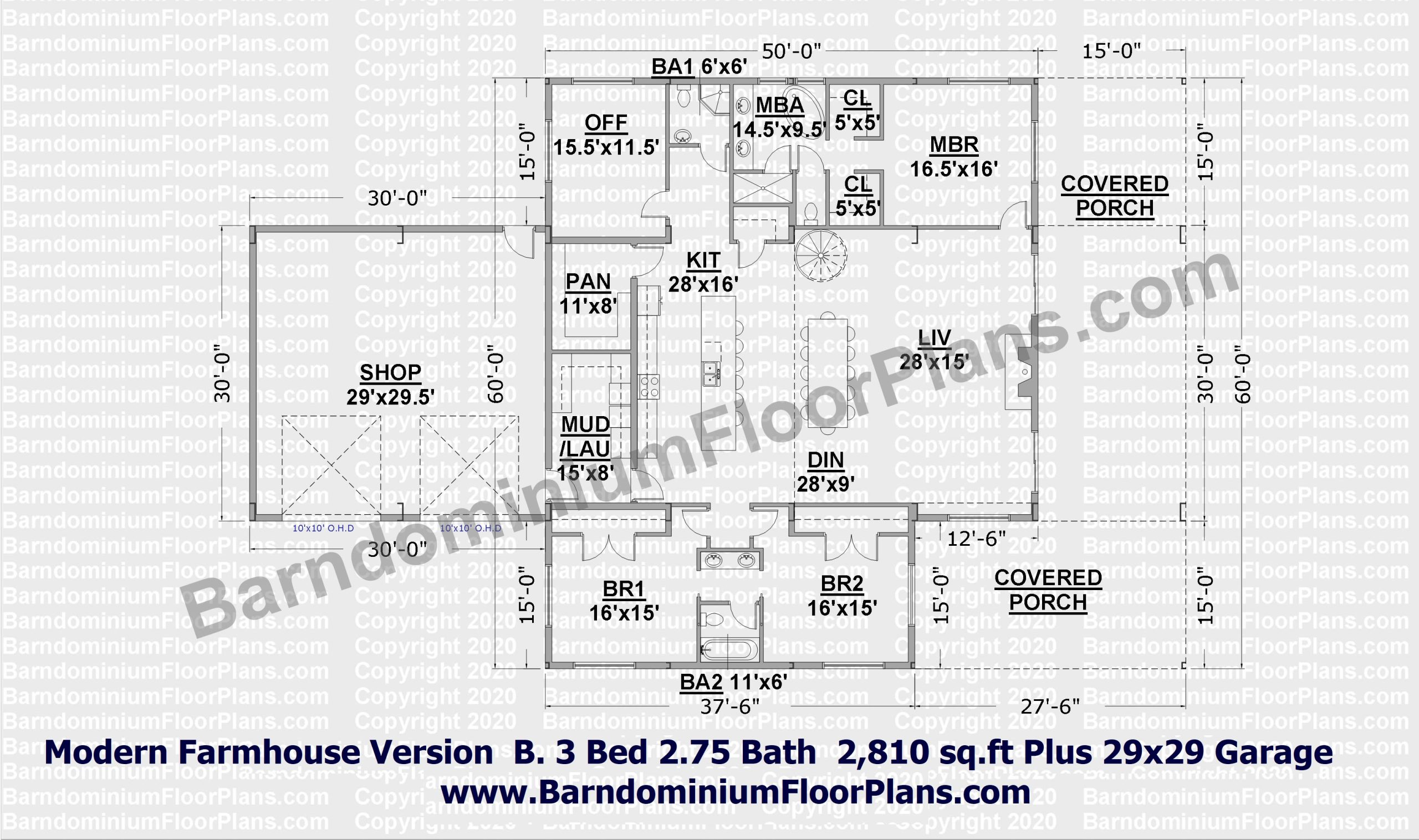
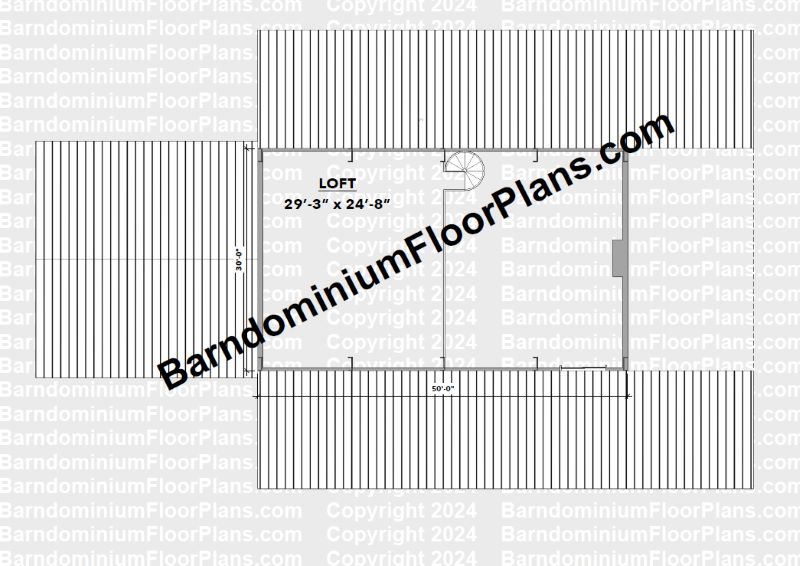
Christina Farmhouse Barndominium 66′ x 68′ – 3 bedroom – 5 bathroom (4,488 sq ft living 22′ x 30′ shop)
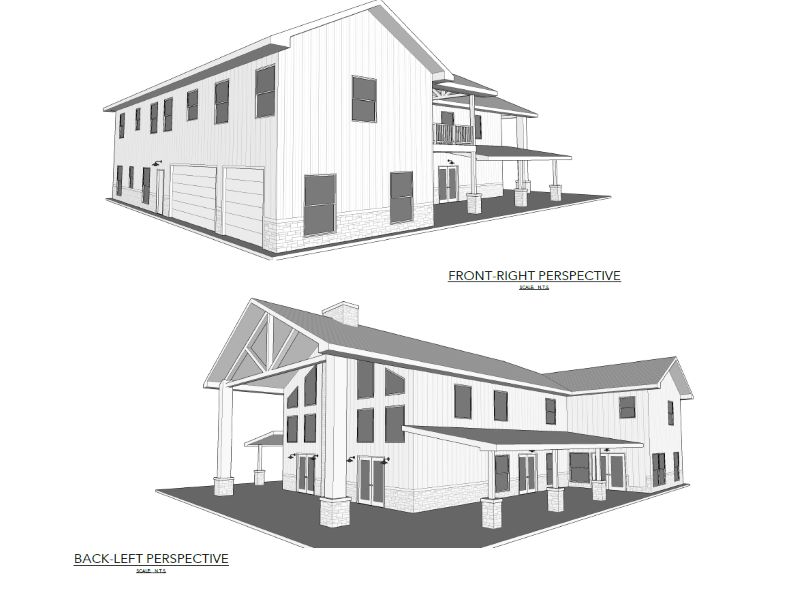
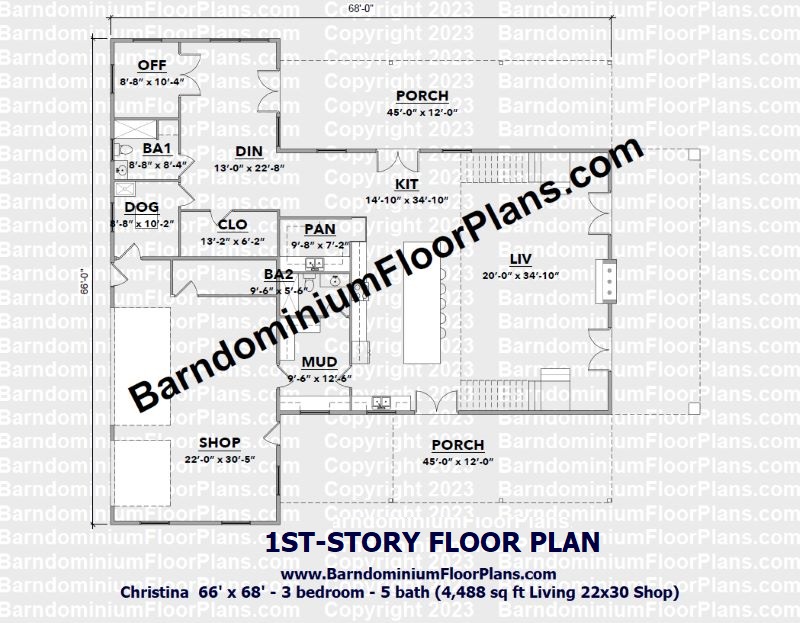
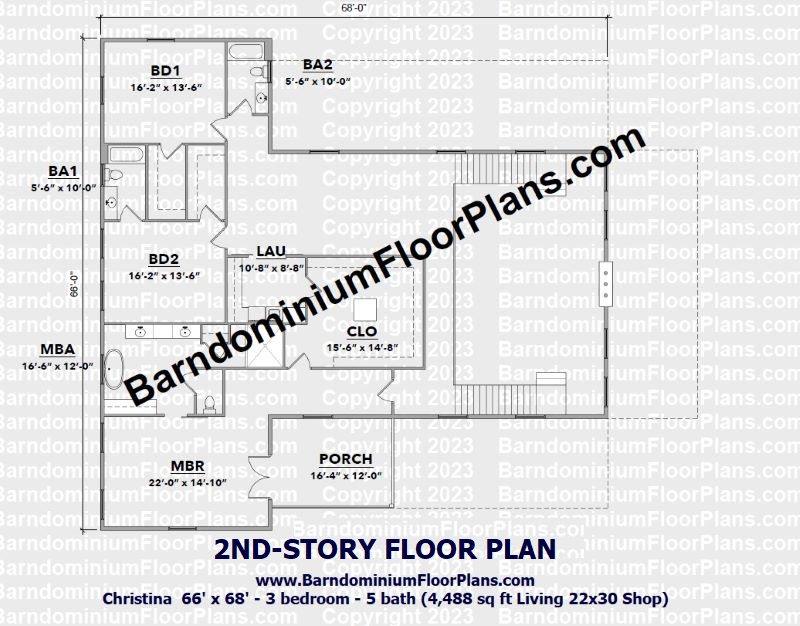
Christina 66′ x 68′ – 3 Bedroom 5 Bathroom (4,488 sq. ft.)
The modern barn house, Christina, is a farmhouse-style floor plan. It is a two-story barndominium with a”t-shaped exterior roof & interior layout” having a total footprint of 66′ x 68′. The home is spacious both in the interior and exterior areas, making for a great home to meet all your needs, including a dog area for your furry family members. There is adequate storage downstairs and upstairs! The Master Suite is its own oasis, having a 5 piece a bathroom, a large bedroom, large master walk-in closet, and a balcony porch for privacy. A view of choice can be captured nearly anywhere in this home.
Brittany. 3 Bedroom 2.5 Bathroom 60×50 2,775 sq. ft. plus Office and Loft Plus 24×36 Shop
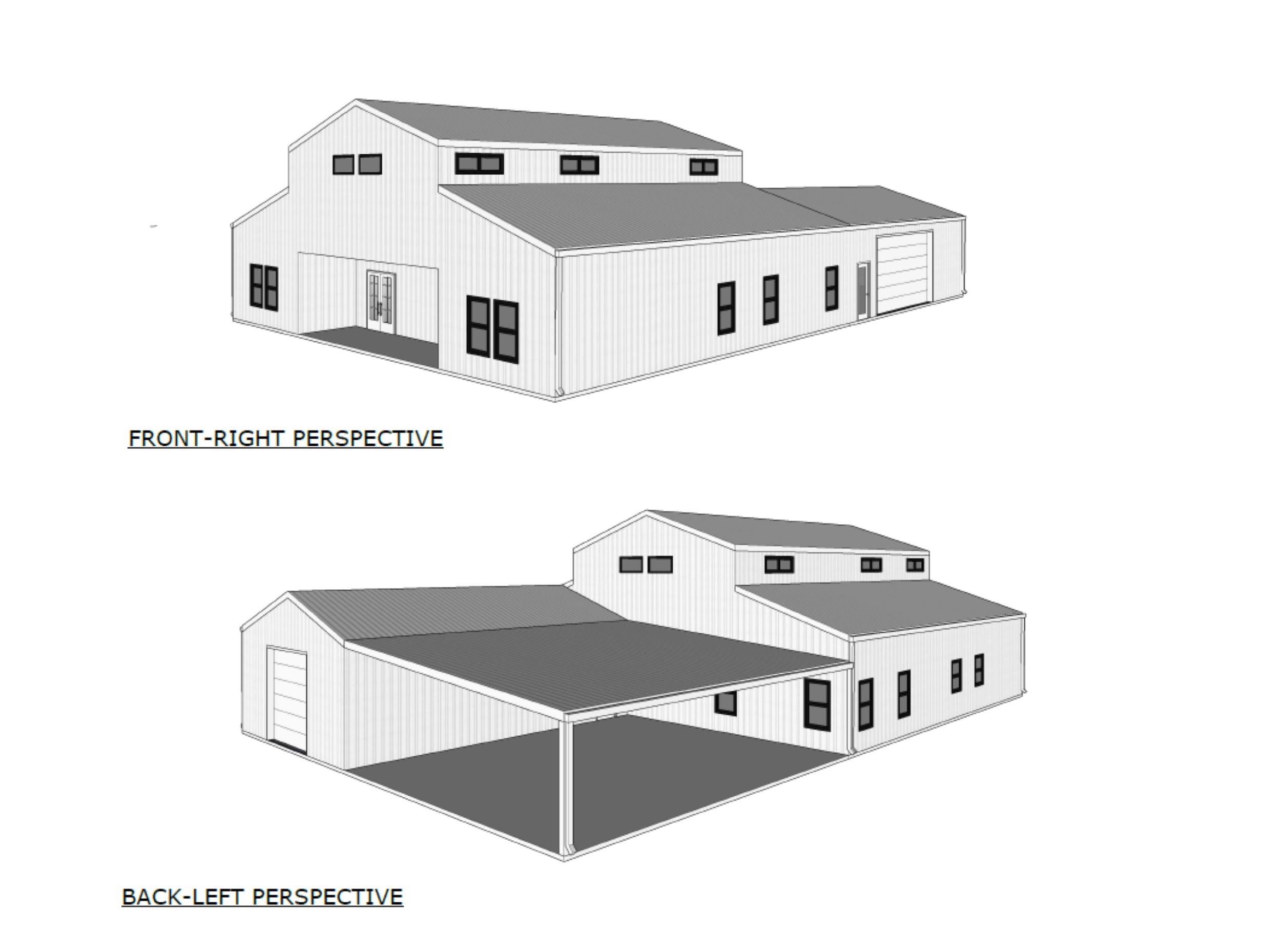
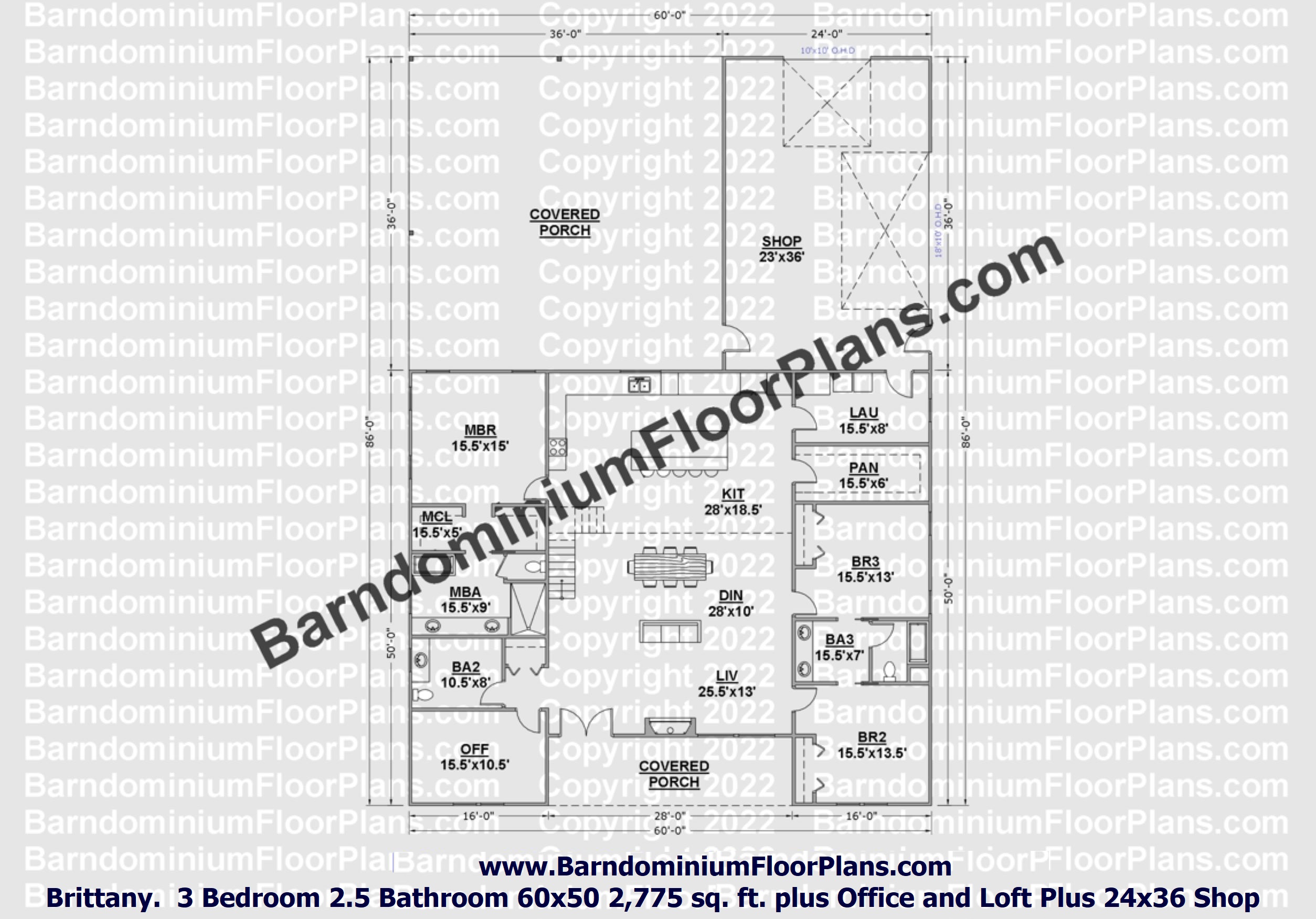
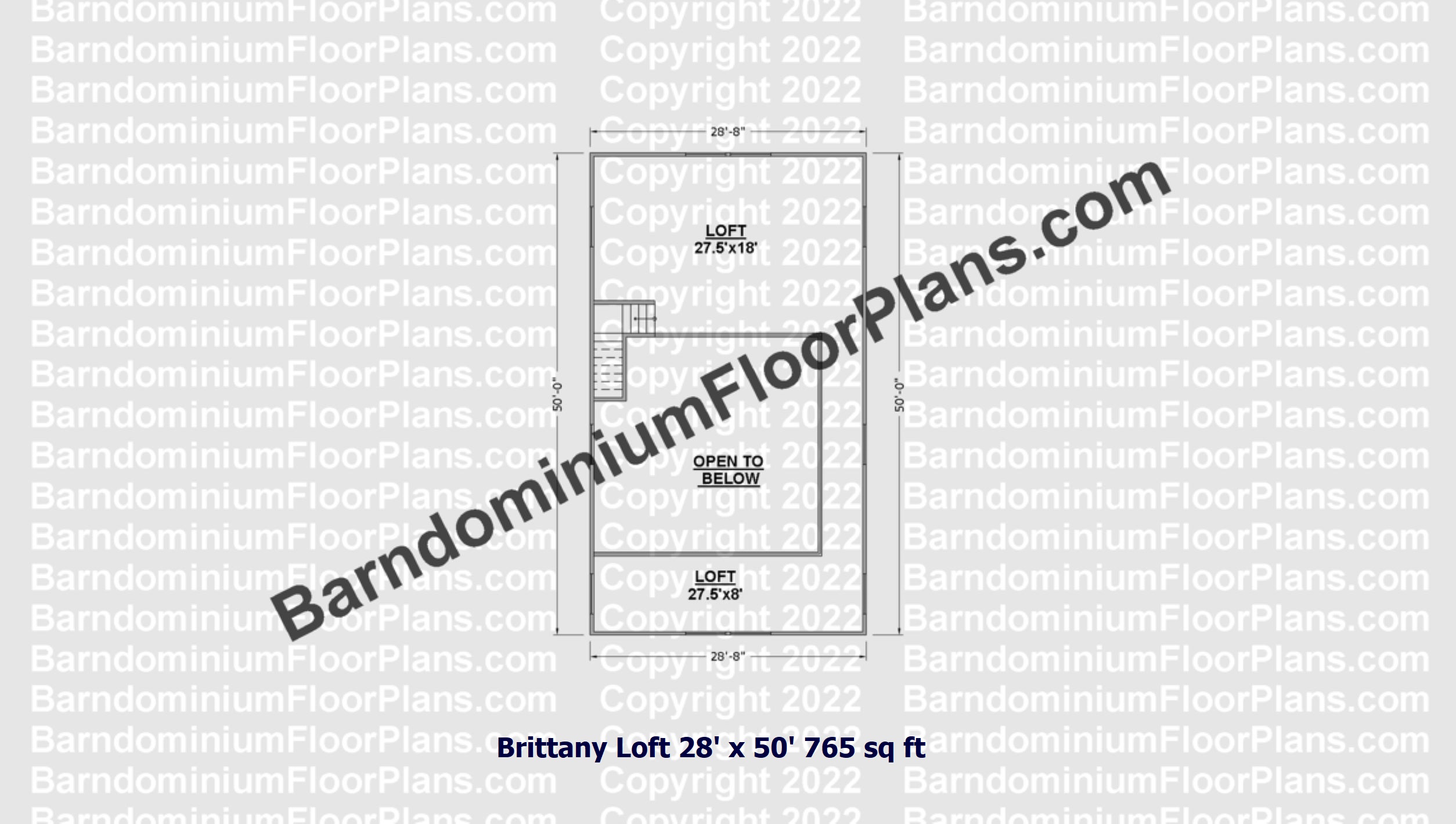
Brittany. 60′ x 50′ – 3 Bedroom 2.5 Bathroom (2,775 sq ft.)
The Brittany Farmhouse Barndominium Floor Plan is for a 60′ wide building. It is a modified version of our Modern Farmhouse A plan with the difference having a monitor- style roof, a large, covered back porch, and the interior support walls are aligned. The barndominium with loft is a great area for entertaining and /or adding 1-2 bedrooms to become a 4-bedroom barndominium or 5-bedroom barndominium floor plan.
Maria. 40′ x 60′ – 3 Bedroom 3.5 Bathroom (2,400 sq. ft. living 1800 sq ft shop)
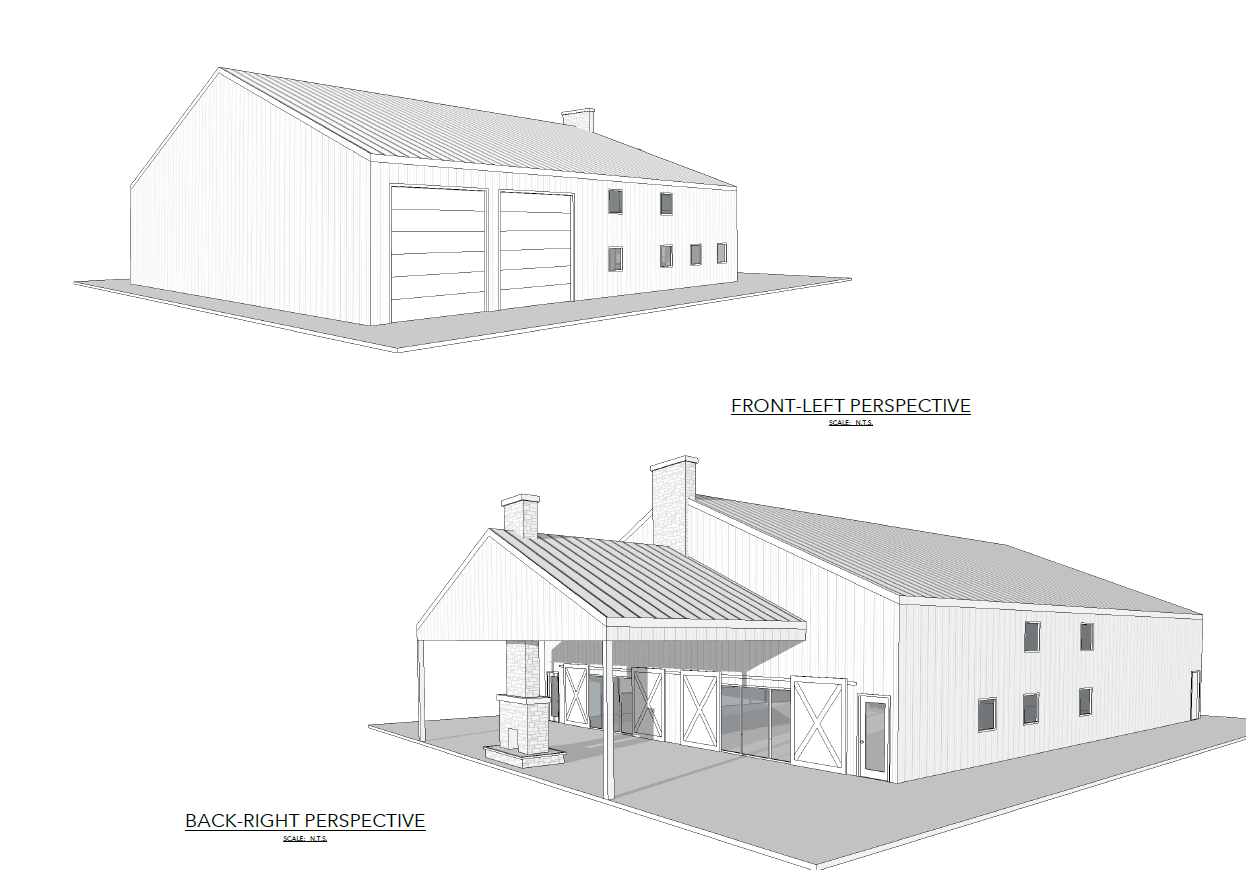
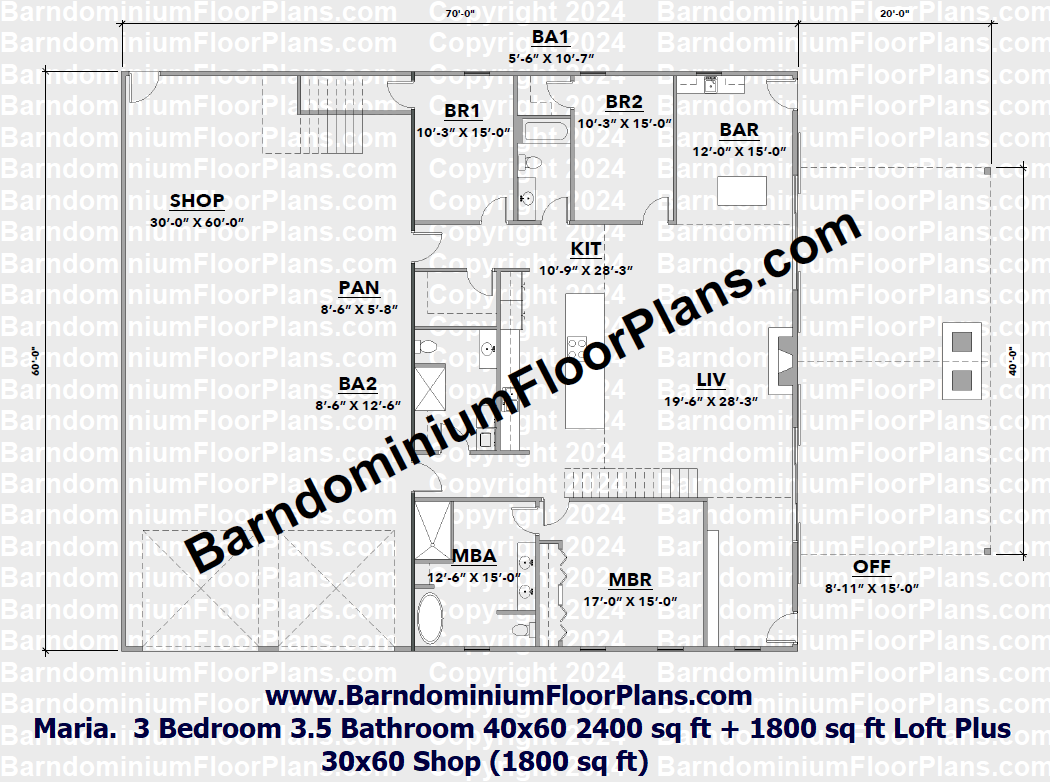
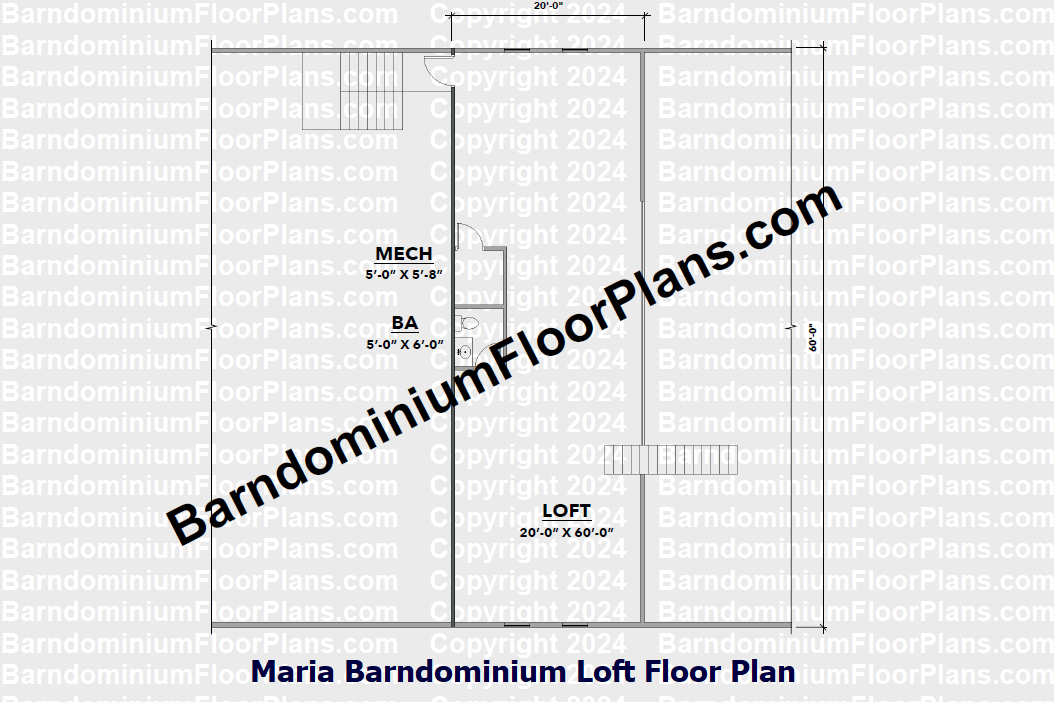
Maria. 40′ x 60′ – 3 Bedroom 3.5 Bathroom (2,400 sq. ft. living 1800 sq ft shop)
The Maria floor Plan is a 40×60 barndominium with shop. The barn house design layout and barn doors create a modern farmhouse barndominium look. It has 3 bedrooms and an office looking out onto the porch. The porch ties into an indoor/outdoor bar perfect for entertaining. The second story dual access loft can remain as a lounge/entertainment area or modify the plans to create a Mother In Law suite for family or friends.
Virginia 50′ x 60′ – 4 bedroom – 5.5 bathroom (4,061 sq ft living 29′ x 28′ shop)
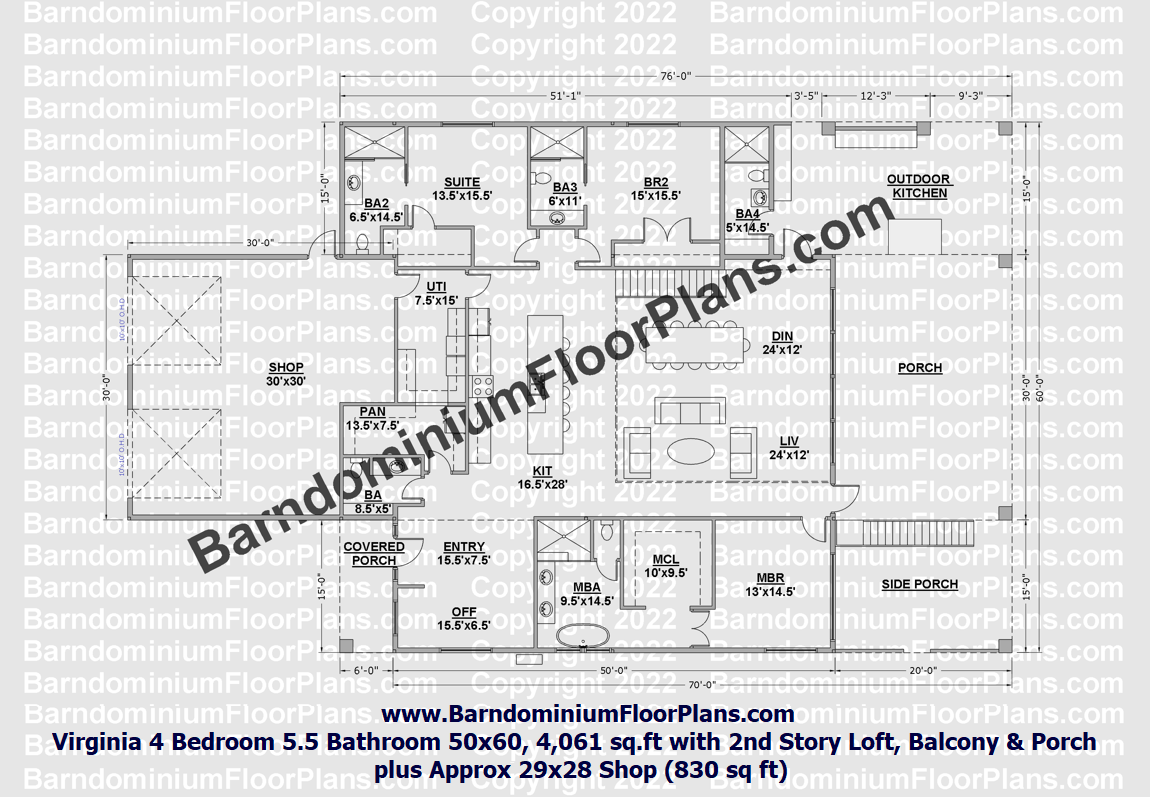
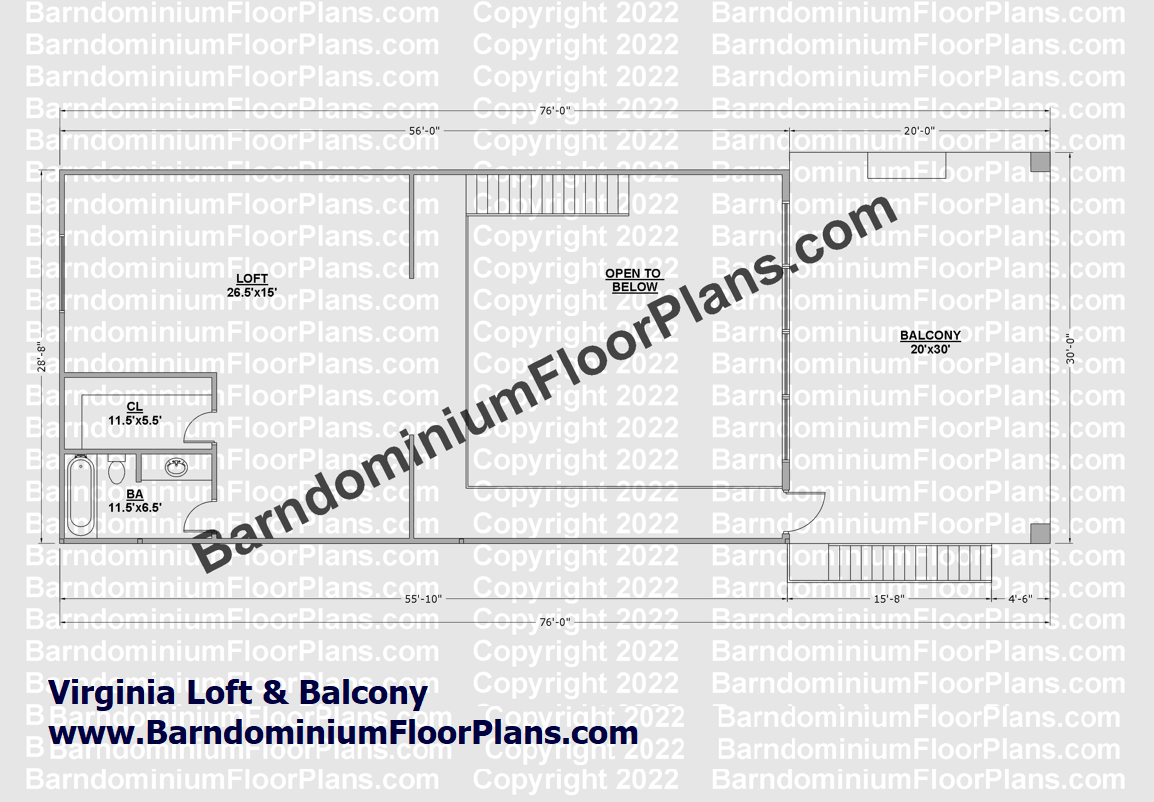
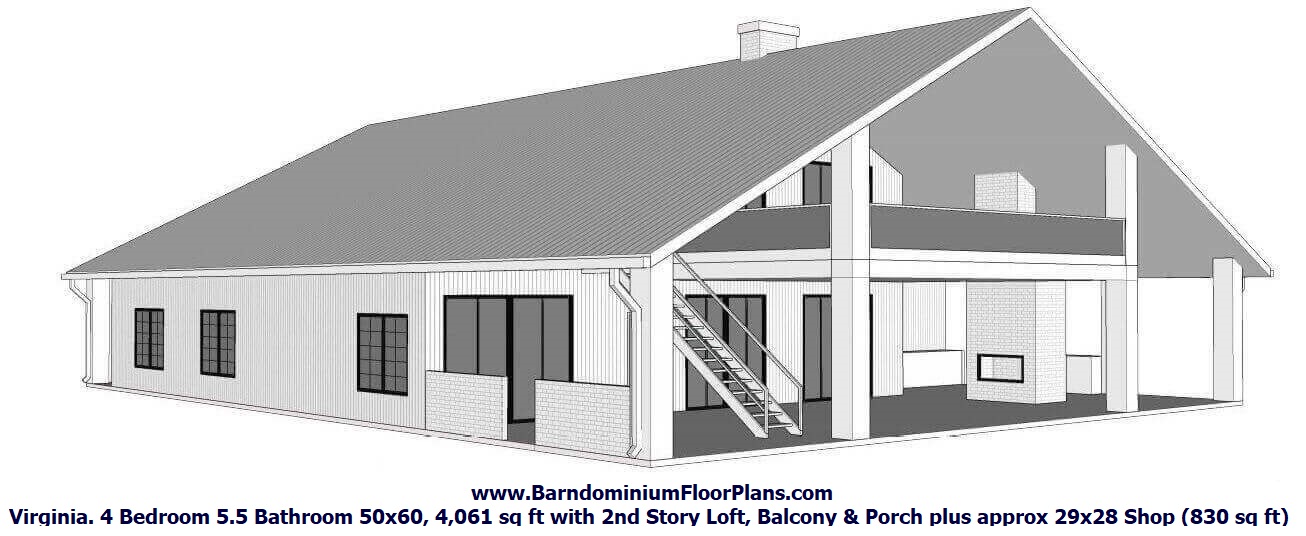
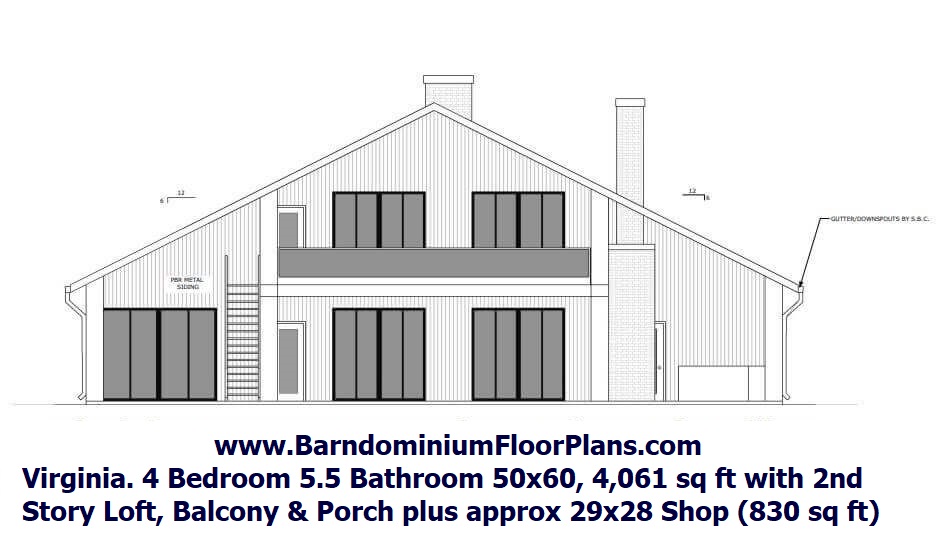
The Virginia Barndominium Plan with loft has 4,061 sq ft of living area.
The Virginia floor plan is a two-story with 3 bedrooms, 4.5 baths, and an office on the main level. Additionally, there is a front porch, deck, and loft with a bedroom and full bath.
*** Note most likely the Barndominium home plan will need to have a metal-framed building to have the second floor. We do not know of wood trusses that will accommodate the second floor.
We also have versions of this plan with the living area inside a rectangle. With the original plan, the entrance to the office is inset from the building, and the 3/4 bathroom is next to the outdoor porch.
Click here for additional versions of the Virginia plan
25-Foot-Wide Barndominium Plans
Ike 25‘x 50’- 2 bedroom – 2 bathroom (1,250 sq ft main living)
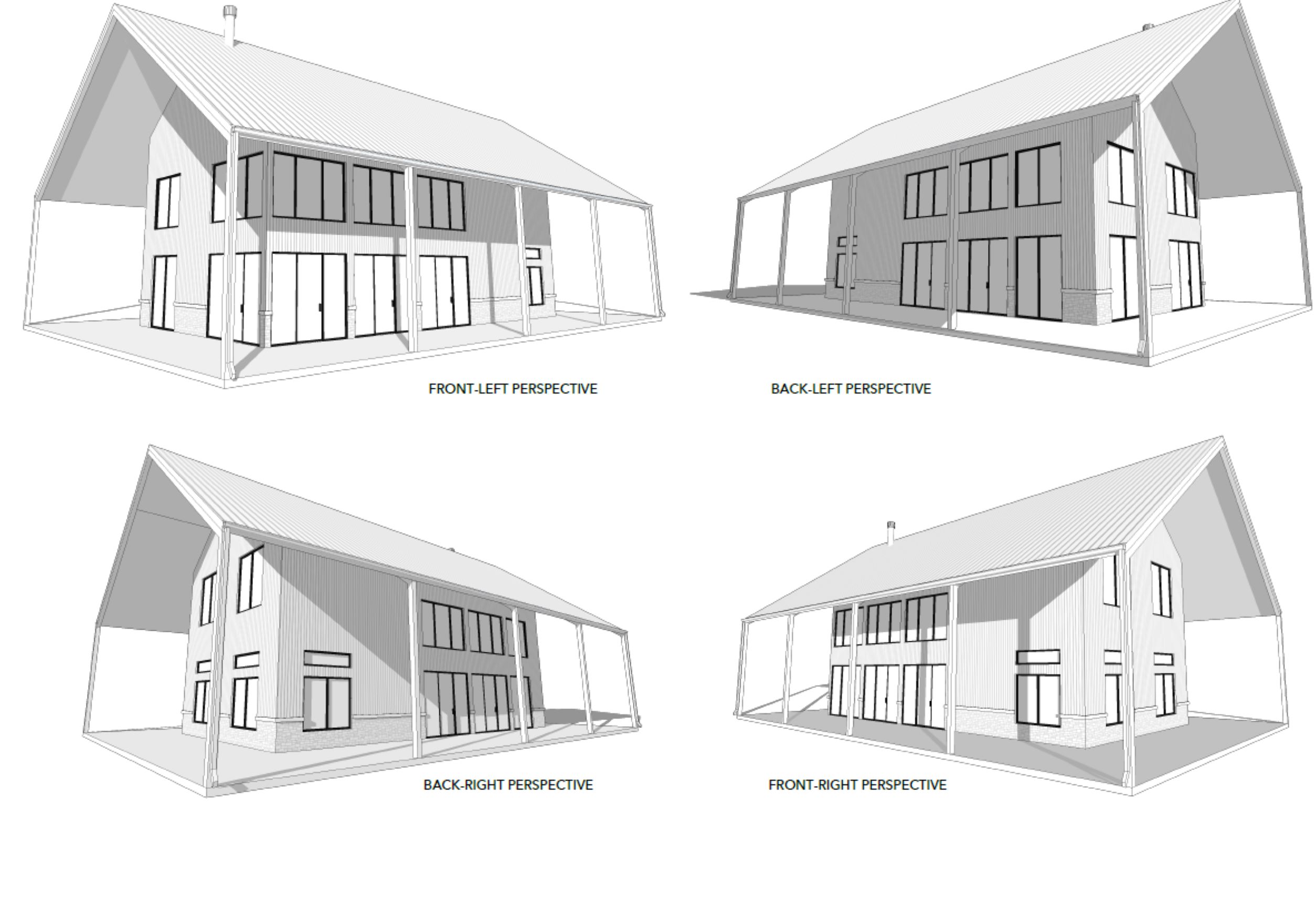
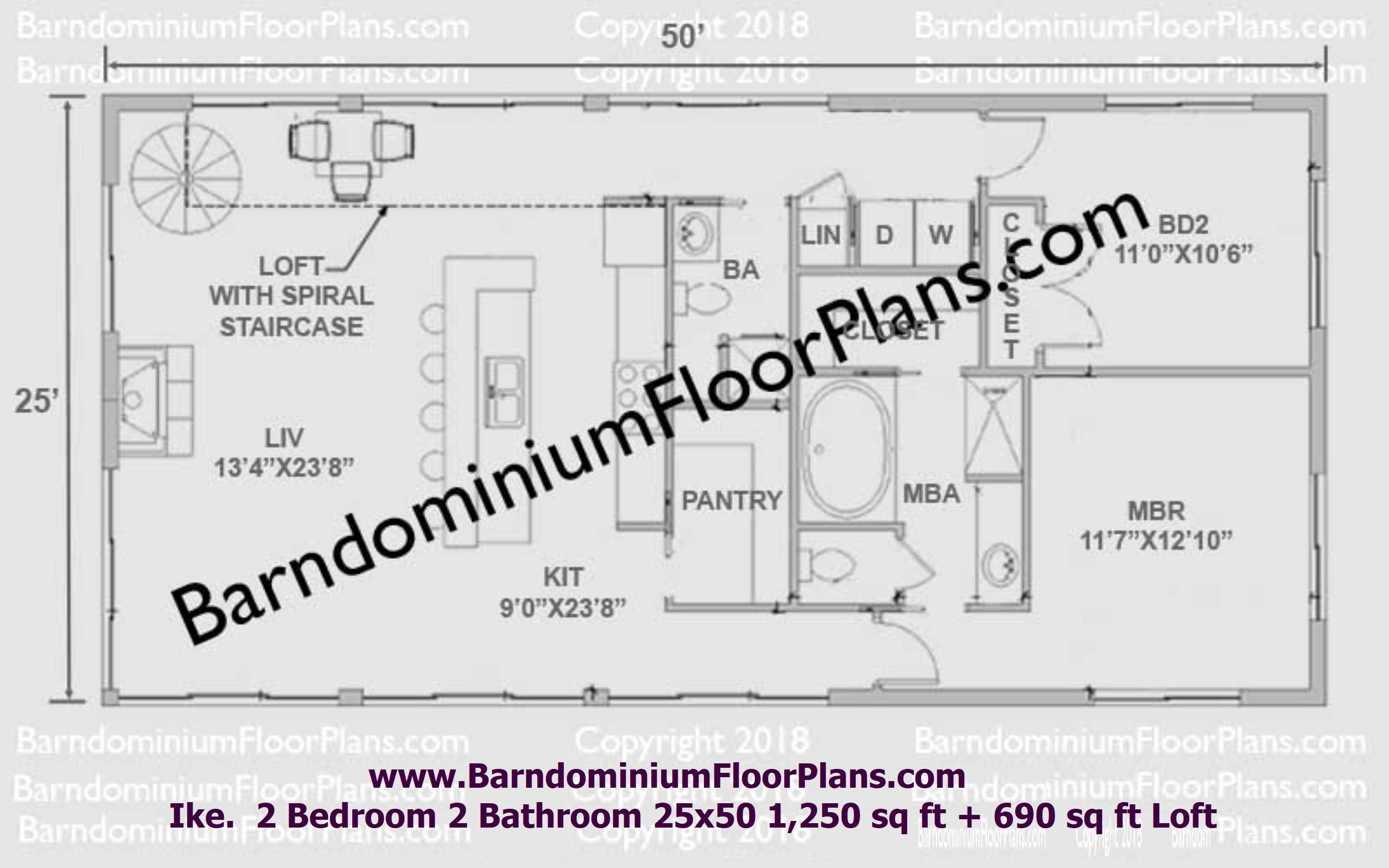
Ike 25′ x 50′ – 2 bedroom – 2 bathroom (1,250 sq ft)
The Ike Barndominium Floor Plan is a small 2-story barndominium with a 25′ wide building. It was designed for a cabin feel with incredible window placement and is a barndominium with a wrap-around porch to capture views no matter where standing or sitting. It has 2 bedrooms, but the one bedroom can be an Office. The second-story loft is a great place to lounge and enjoy views from up high. A detached shop can be an addition to this plan.
Tucker 25‘x 60′- 3 bedroom – 2 bathroom (1,500 sq ft main living 25′ x 22’ Shop)
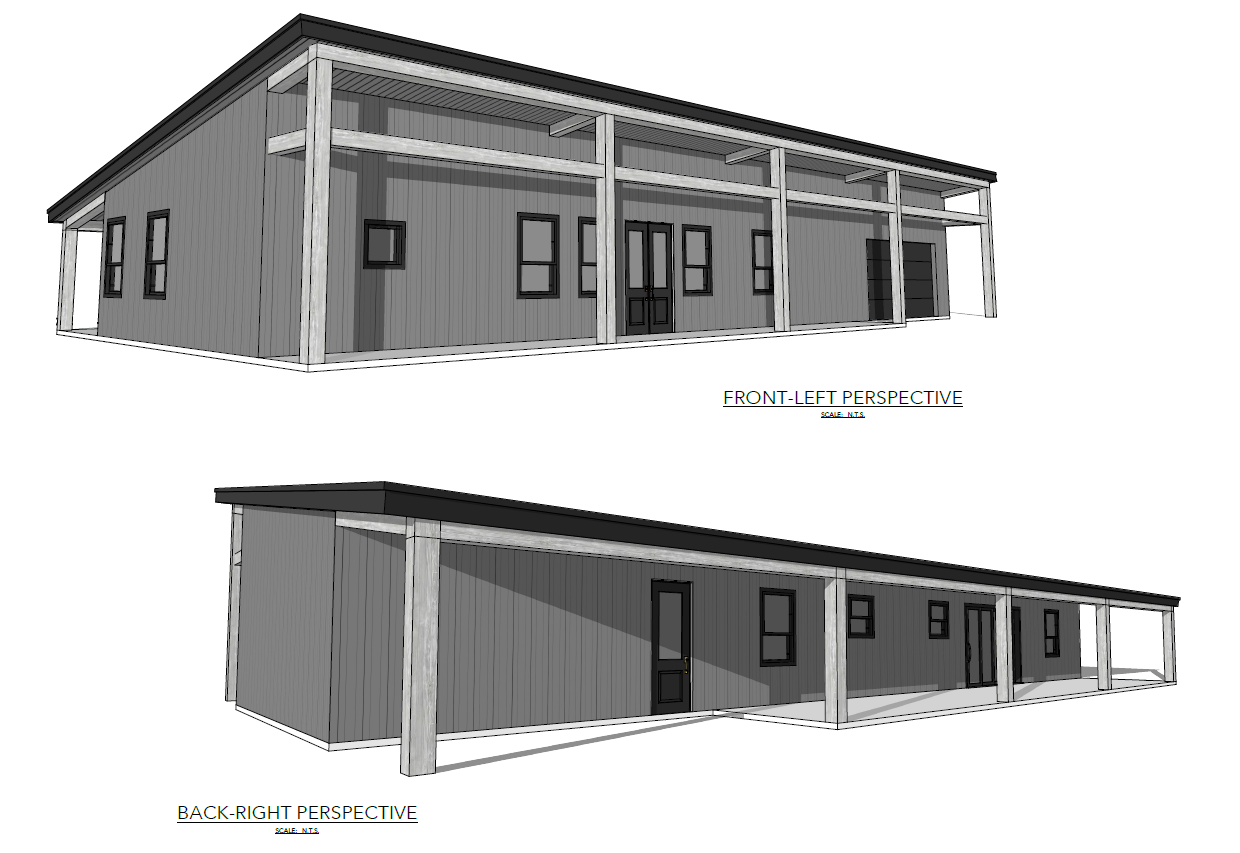
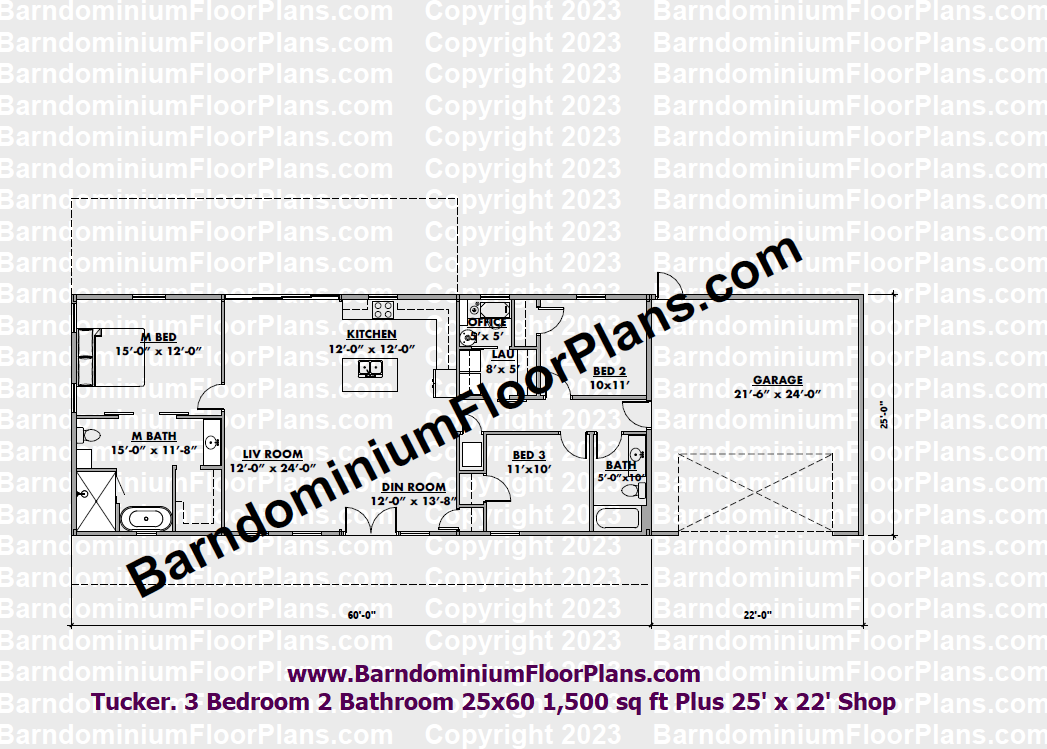
Tucker 25′ x 60′ – 3 bedroom – 2 bathroom (1,500 sq ft)
The Tucker is a simple barndominium that is efficient in space with a single sloped roof and is modern all in one. Even though it is a modest space, the master suite provides a relaxing, open space in both the bedroom and the bath. An office nook is drawn in the plan to ensure nothing is missed in this small barndominium. Enjoy views from inside or outside the home from the front and back windows and porches.
30-Foot-Wide Barndominium Plans
Flynn Studio 30′ x 15′ – 1 bathroom (450 sq ft living 30′ x 45′ shop)
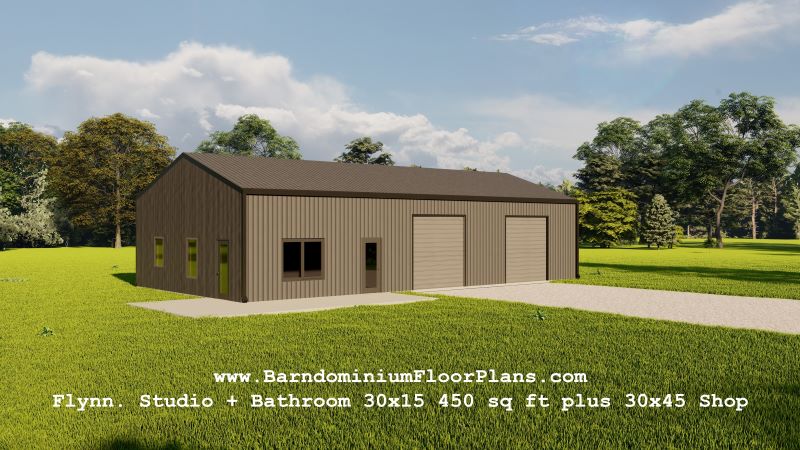
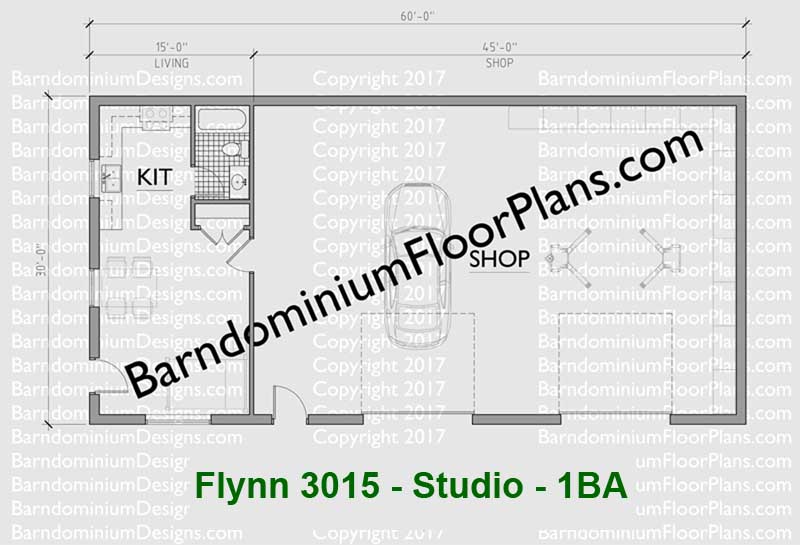
Kitchen 8’5″ X 11’4″
Great Room 13’9″ X 16’11”
Flynn Studio 30′ x 15′ -1 bathroom (450 sq ft )
The simple barndominium Flynn studio (450 sq ft) is popular for people who are building their dream shop before building their home. The studio provides living space while their home is under construction. After the home is complete, the studio can become a guest home, game room, or family room.
| General Features | Room Sizes | ||
|---|---|---|---|
| Bathrooms | 1 Full | Kitchen | 8'5" X 11'4" |
| Main Floor Residence | 30' X 15' | 450 SQFT | Great Room | 13'9" X 16'11" |
| Porch | N/A | ||
| Shop | 30' X 45' | 1350 SQFT | ||
| Ceilings: KIT, GTR | Vaulted | ||
| Ceilings: All other Rooms | 8' | ||
| Ceiling: Shop | Open to Above | ||
| Eave Height | 12' | ||
| Roof Pitch | 4:12 | ||
Madeline 30′ x 30′ – 1 bedroom -1 bathroom (900 sq ft living 40′ x 30′ shop)
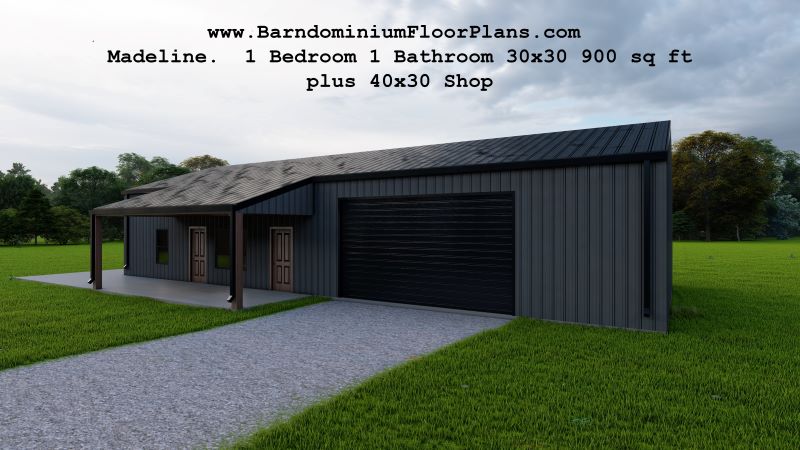
Master Bedroom 13’1″ X 16’6″
Kitchen 15’4″ X 10′
Living Room 15’4″ X 17’5″
Madeline 30′ x 30′ – 1 bedroom – 1 bathroom (900 sq ft)
The shophouse floor plan Madeline (900 sq ft) offers a master bedroom with a large walk-in closet. The kitchen can be customized to have an island in lieu of the breakfast bar. The shop is a convenient “drive-through.”
| General Features | Room Sizes | ||
|---|---|---|---|
| Bathrooms | One 3/4 | Master Bedroom | 13'1" X 16'6" |
| Main Floor Residence | 30' X 30' | 900 SQFT | Kitchen | 15'4" X 10' |
| Porch | 25' X 10' Continuous Lean-To | Living Room | 15'4" X 17'5" |
| Shop | 30' X 40' | 1200 SQFT | ||
| Ceilings: KIT, LIV | Vaulted | ||
| Ceilings: All other Rooms | 8' | ||
| Ceiling: Shop | Open to Above | ||
| Eave Height | 12' | ||
| Roof Pitch | 4:12 | ||
Mother In Law Casita 24′ x 32′ – 1 bedroom -1 bathroom (768 sq ft living)
Mother In Law Casita 24′ x 32′ – 1 bedroom – 1 bathroom (768 sq ft)
The Mother In Law Casita is a 768 sq ft 1 bedroom 1 bathroom home perfect for a simple home or a great size for a cabin. The front porch has a usable eight foot depth perfect for a swing or table and chairs. It has a 12 foot eave height which enables high ceilings and or attic space for HVAC and storage.
A garage would work nice if added to the kitchen side of the home with a door or mud room leading to the kitchen. This plan features an optional two-and-a-half feet of Boral Versetta Precast Wainscot and shows an optional metal shingle roof.
Lilibeth 30′ x 20′ – 1 bedroom -1 bathroom (600 sq ft living 20′ x 30′ shop)
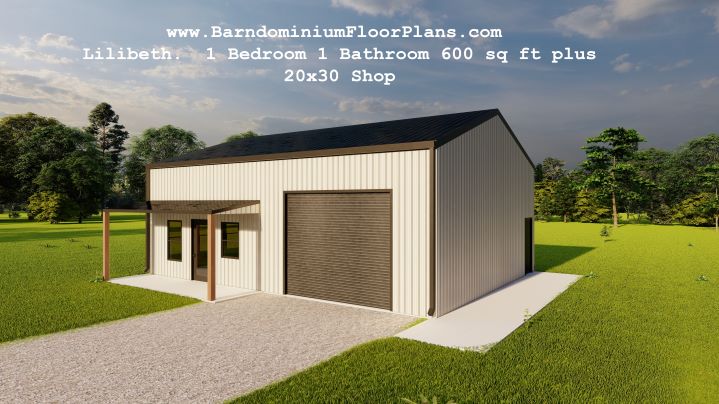
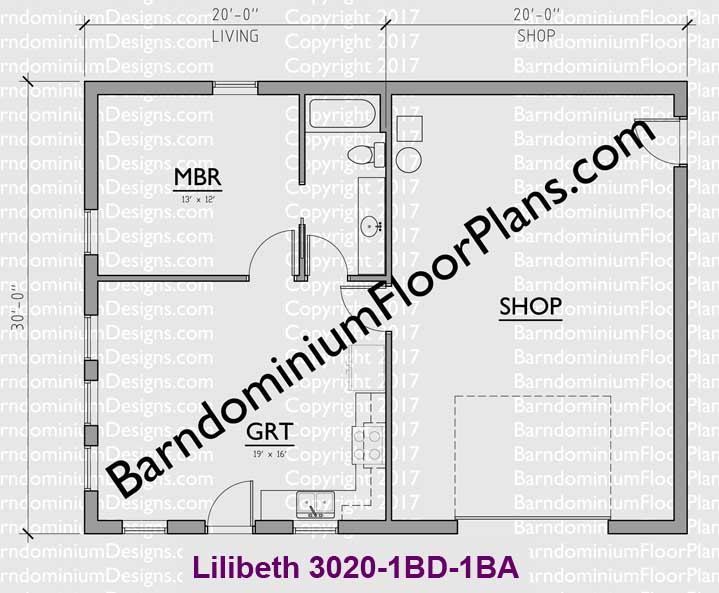

Master Bedroom 13’5″ X 12′
Great Room 18′ X 16′
Lilibeth 30′ x 20′- 1 bedroom -1 bathroom (600 sq ft)
The Lilibeth (600 sq ft) offers many options like compact living space or spacious guest quarters. The kitchen could be changed to a minibar to complement a fabulous game room. The bedroom could be used as an office and the family room used as a conference room.
| General Features | Room Sizes | ||
|---|---|---|---|
| Bathrooms | 1 Full | Master Bedroom | 13'5" X 12' |
| Main Floor Residence | 30' X 20' | 600 SQFT | Great Room | 18' X 16' |
| Porch | N/A | ||
| Shop | 30' X 20' | 600 SQFT | ||
| Ceilings: GRT | Vaulted | ||
| Ceilings: All other Rooms | 8' | ||
| Ceiling: Shop | Open to Above | ||
| Eave Height | 14' | ||
| Roof Pitch | 4:12 | ||
Beatrice 30′ x 30′- 2 bedroom -1 bathroom (900 sq ft living 30′ x 30′ shop)
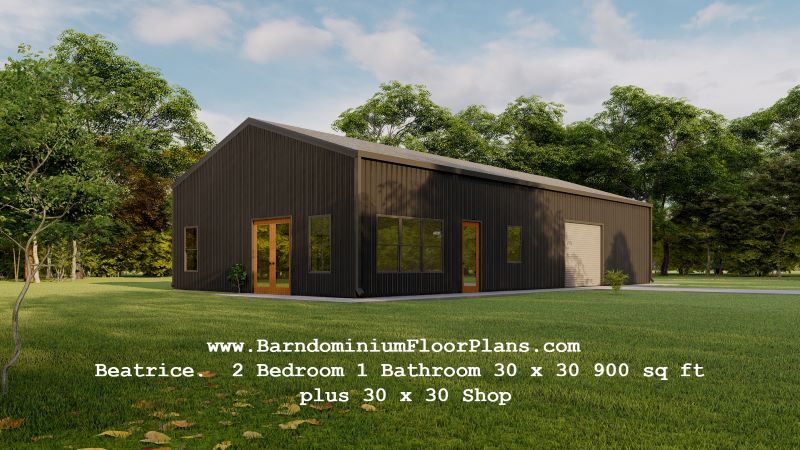
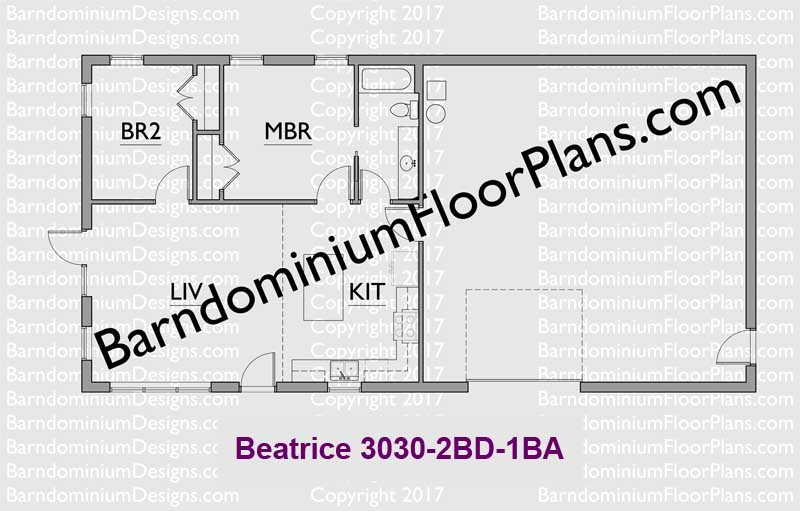
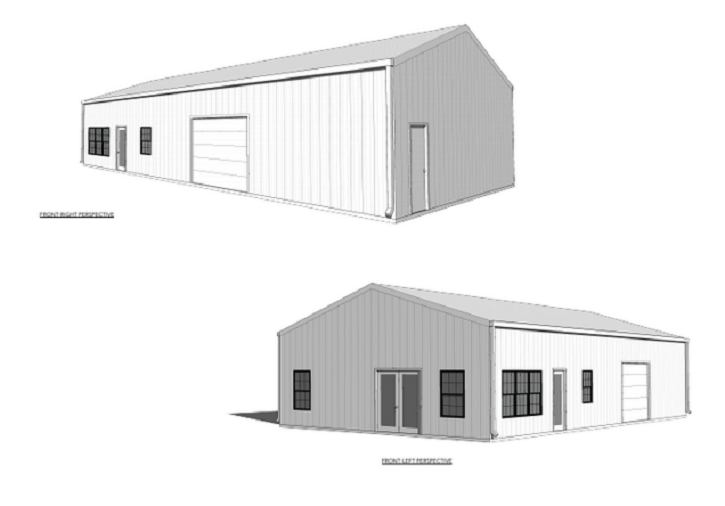
Master Bedroom 11’8″ X 12′
Bedroom 9′ X 12′
Kitchen 10’3″ X 15’11”
Living Room 18’11” X 15’11”
Beatrice 30′ x 30′ – 2 bedroom -1 bathroom (900 sq ft)
The Beatrice kitchen features a large center island. Customize the kitchen by moving the range or sink to the island or even adding a vegetable sink. In lieu of an island, the countertop could be extended and a breakfast bar added.
Click here to see the 3D rendering of BEATRICE Barndominium
| General Features | Room Sizes | ||
|---|---|---|---|
| Bathrooms | One Full | Master Bedroom | 11'8" X 12' |
| Main Floor Residence | 30' X 30' | 900 SQFT | Bedroom | 9' X 12' |
| Porch | N/A | Kitchen | 10'3" X 15'11" |
| Shop | 30' X 30' | 900 SQFT | Living Room | 18'11" X 15'11" |
| Ceilings: KIT, LIV | Vaulted | ||
| Ceilings: All other Rooms | 8' | ||
| Ceiling: Shop | Open to Above | ||
| Eave Height | 12' | ||
| Roof Pitch | 4:12 | ||
Ambrose 30′ x 42′ – 2 bedroom -2 bathroom (1,260 sq ft living 30′ x 28′ shop)
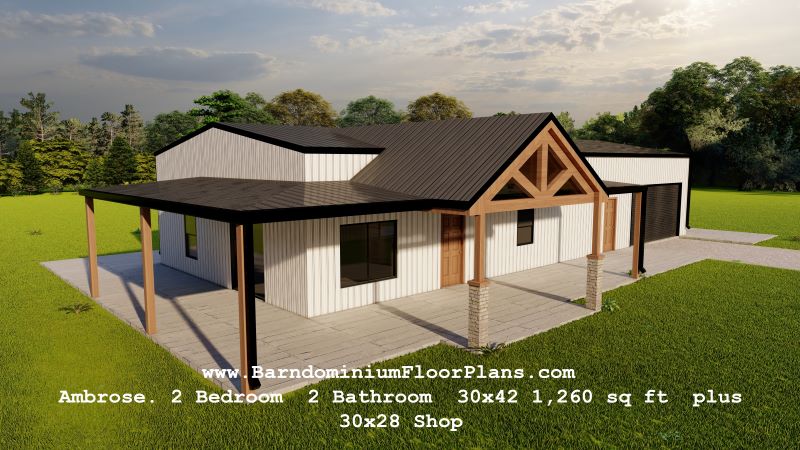
Master Bedroom 13’10” X 14’10”
Bedroom 12’10” X 10’10”
Kitchen 11′ X 13’2″
Living Room 20’8″ X 17’2″
Mud Room 8’10” X 5’10”
Ambrose 30′ x 42′ – 2 bedroom – 2 bathroom (1,260 sq ft)
The Ambrose features a laundry/mud room and a large living room. An optional wrap-around porch and sliding doors would add light and immense character.
| General Features | Room Sizes | ||
|---|---|---|---|
| Bathrooms | One Full, One 3/4 | Master Bedroom | 13'10" X 14'10" |
| Main Floor Residence | 30' X 42' | 1260 SQFT | Bedroom | 12'10" X 10'10" |
| Porch | N/A | Kitchen | 11' X 13'2" |
| Shop | 30' X 28' | 840 SQFT | Living Room | 20'8" X 17'2" |
| Ceilings: KIT, LIV | Vaulted | Mud Room | 8'10" X 5'10" |
| Ceilings: All other Rooms | 8' | ||
| Ceiling: Shop | Open to Above | ||
| Eave Height | 12' | ||
| Roof Pitch | 4:12 | ||
Nash 30′ x 50′ – 3 bedroom -2 bathroom (1,500 sq ft living 30′ x 30′ shop)
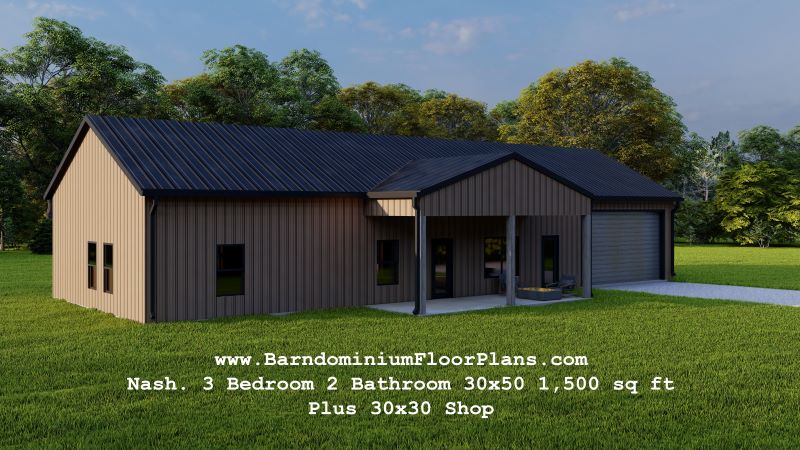
Master Bedroom 15′ X 11’9″
Bedroom 10′ X 11’9″
Bedroom 10′ X 11’9″
Kitchen 11’7″ X 11’9″
Living Room 17’3″ X 16’6″
Dining Room 11’4″ X 11’9″
Laundry Room 6′ X 7′
Nash 30′ x 50′ – 3 bedroom – 2 bathroom (1,500 sq ft)
The 30×50 barndominium floor plan, Nash features an open concept great room, laundry room, and master suite. Consider adding an optional porch with sliding glass door access off the living room.
| General Features | Room Sizes | ||
|---|---|---|---|
| Bathrooms | One Full, One 3/4 | Master Bedroom | 15' X 11'9" |
| Main Floor Residence | 30' X 50' | 1500 SQFT | Bedroom | 10' X 11'9" |
| Porch | 10' X 24' Continuous Lean-To | Bedroom | 10' X 11'9" |
| Shop | 30' X 30' | 900 SQFT | Kitchen | 11'7" X 11'9" |
| Ceilings: KIT, LIV, DIN | Vaulted | Living Room | 17'3" X 16'6" |
| Ceilings: All other Rooms | 8' | Dining Room | 11'4" X 11'9" |
| Ceiling: Shop | Open to Above | Laundry Room | 6' X 7' |
| Eave Height | 12' | ||
| Roof Pitch | 4:12 | ||
Grace 30′ x 60′ -3 bedroom -2 bathroom (1,800 sq ft living 30′ x 30′ shop)
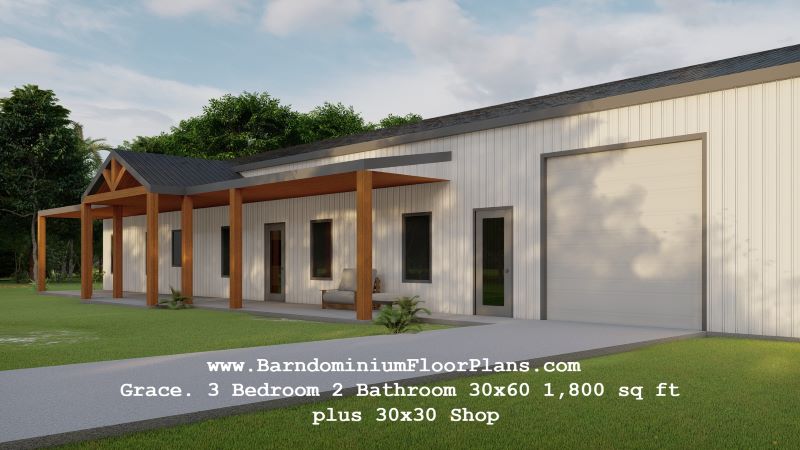
Master Bedroom 16’1″ X 16’2″
Bedroom 10’1″ X 11’9″
Bedroom 12’1 X 11’9″
Kitchen 11’9″ X 10′
Living Room 23’7″ X 18’3″
Dining Room 11’10” X 10′
Laundry Room 6′ X 6′
Grace 30′ x 60′ – 3 bedroom – 2 bathroom (1,800 sq ft)
The shouse floor plan three bedroom, Grace, provides a large master suite featuring a 5-piece master bathroom. Two covered porches are included, each 8′ deep. Add panoramic patio doors to the living room to optimize your view. A pass-through window providing access to the back patio from the kitchen would help create the ultimate barbecue and entertaining area.
| General Features | Room Sizes | ||
|---|---|---|---|
| Bathrooms | 2 Full | Master Bedroom | 16'1" X 16'2" |
| Main Floor Residence | 30' X 60' | 1800 SQFT | Bedroom | 10'1" X 11'9" |
| Front Porch: 8' X 60' Continuous Lean-To | Back Porch: 8' X 90' Continuous Lean-To | Bedroom | 12'1" X 11'9" |
| Shop | 30' X 30' | 900 SQFT | Kitchen | 11'9" X 10' |
| Ceilings: KIT, LIV, DIN | Vaulted | Living Room | 23'7" X 18'3" |
| Ceilings: All other Rooms | 8' | Dining Room | 11'10" X 10' |
| Ceiling: Shop | Open to Above | Laundry Room | 6' X 6' |
| Eave Height | 12' | ||
| Roof Pitch | 4:12 | ||
Clayton 30’x 60′- 3 bedroom -2 bathroom (1,860 sq ft living 30′ x 30′ carport)
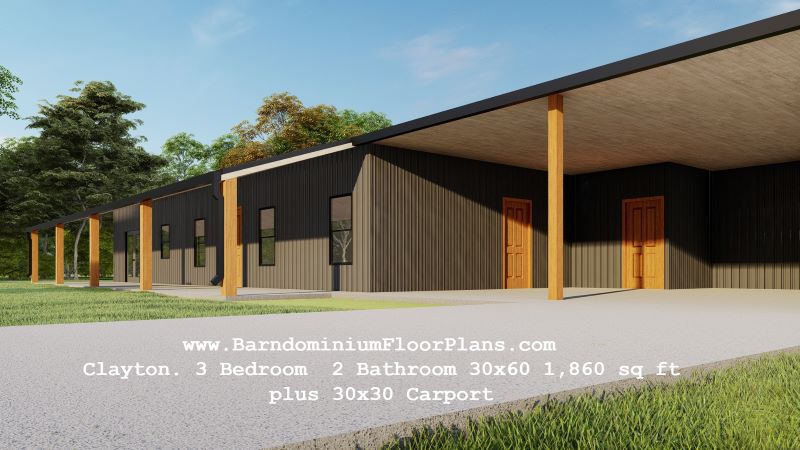
Master Bedroom 16’2″ X 16’3″
Bedroom 12′ X 11’10”
Bedroom 10′ X 11’10”
Kitchen 16’6″ X 12’3″
Living Room 23’3″ X 16’3″
Dining Room 8′ X 12’3″
Laundry Room 8’10” X 7′
Clayton 30′ x 60′ – 3 bedroom – 2 bathroom (1,860 sq ft)
The Clayton is a version of the Grace with a carport. The laundry room has been enlarged to create a mudroom connecting the carport to the living area. Additionally, the pantry and walk-in closets in the master bedroom and second bedroom have been enlarged. A sliding door has been added to the dining room, leading to a 10’x8′ back porch sized perfectly for a patio table and grill.
| General Features | Room Sizes | ||
|---|---|---|---|
| Bathrooms | 2 Full | Master Bedroom | 16'2" X 16'3" |
| Main Floor Residence | 30' X 60' | 1800 SQFT | Bedroom | 12" X 11'10" |
| Front Porch: 10' X 60' Roof Overhang | Back Porch: 8' X 10' Roof Overhang | Bedroom | 10' X 11'10" |
| Shop | 30' X 30' | 900 SQFT | Kitchen | 16'6" X 12'3" |
| Ceilings: KIT, LIV, DIN | Vaulted | Living Room | 23'3" X 16'3" |
| Ceilings: All other Rooms | 8' | Dining Room | 8' X 12'3" |
| Ceiling: Shop | Open to Above | Laundry Room | 8'10" X 7' |
| Eave Height | 12' | ||
| Roof Pitch | 4:12 | ||
34-Foot-Wide Barndominium Plans
Ford 34′ x 50′ – 6 bedroom – 3 bathroom (2,979 sq ft living 400 sq ft Garage)
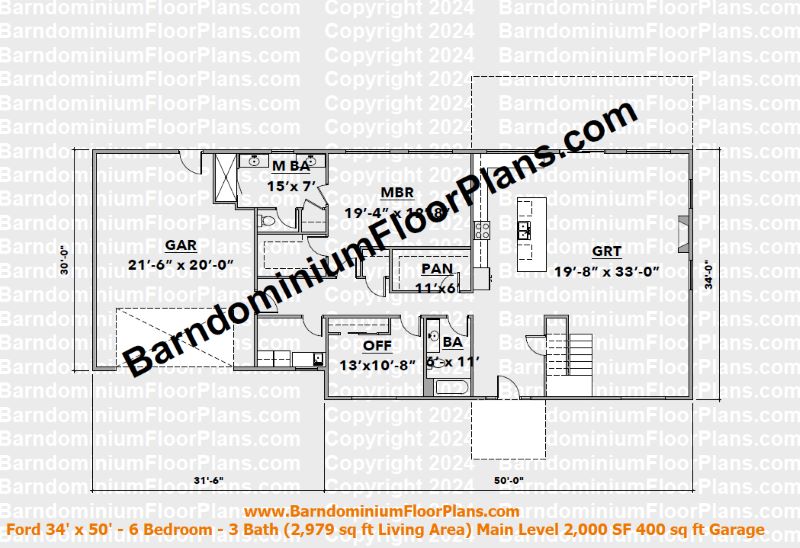
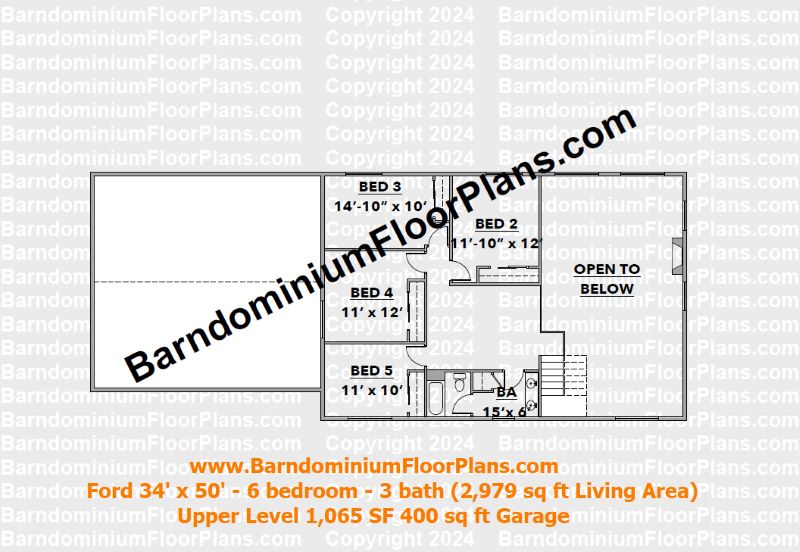
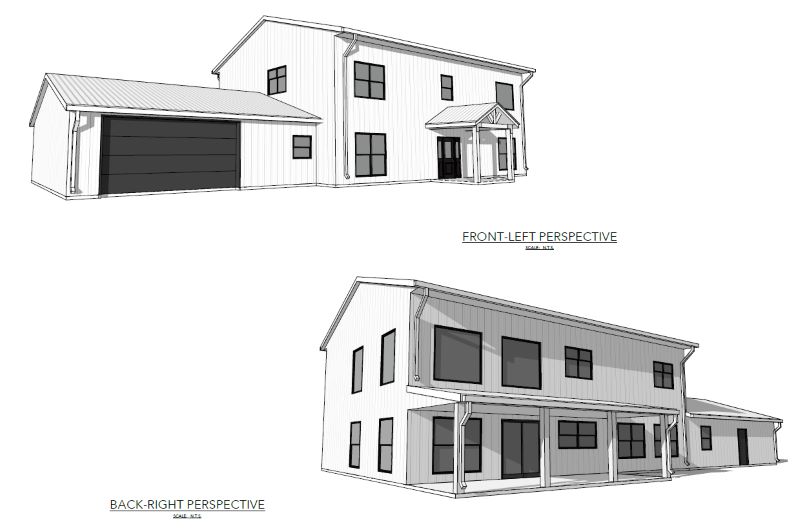
Ford 34′ x 50′ – 6 bedroom – 3 bathroom (2,979 sq ft)
The Ford 6 bedroom barndominium floor plan with shop features a large amount of living space for it’s size. Unlike many open-concept homes, this home has a dedicated entry foyer. The open kitchen and living allows for a spacious area to host with back porch access. The pantry is guaranteed to be an excellent area for storage. The loft not only houses four bedrooms but space to lounge, taking in views from the loft or from any of the 2nd level bedrooms.
35-Foot-Wide Barndominium Plans
Bart 35′ x 20′ -1 bedroom -1 bathroom (700 sq ft living 35′ x 30′ shop)
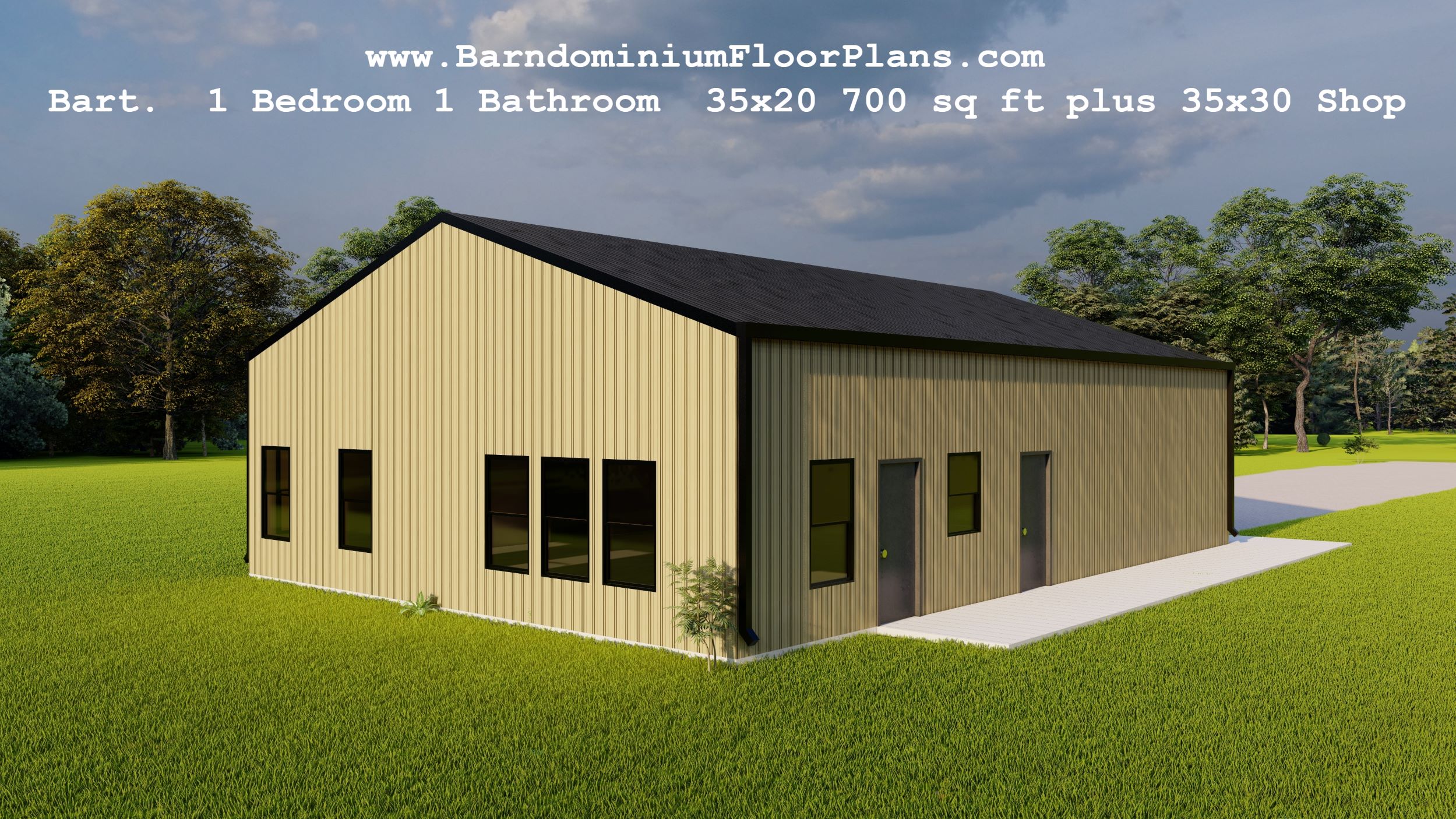
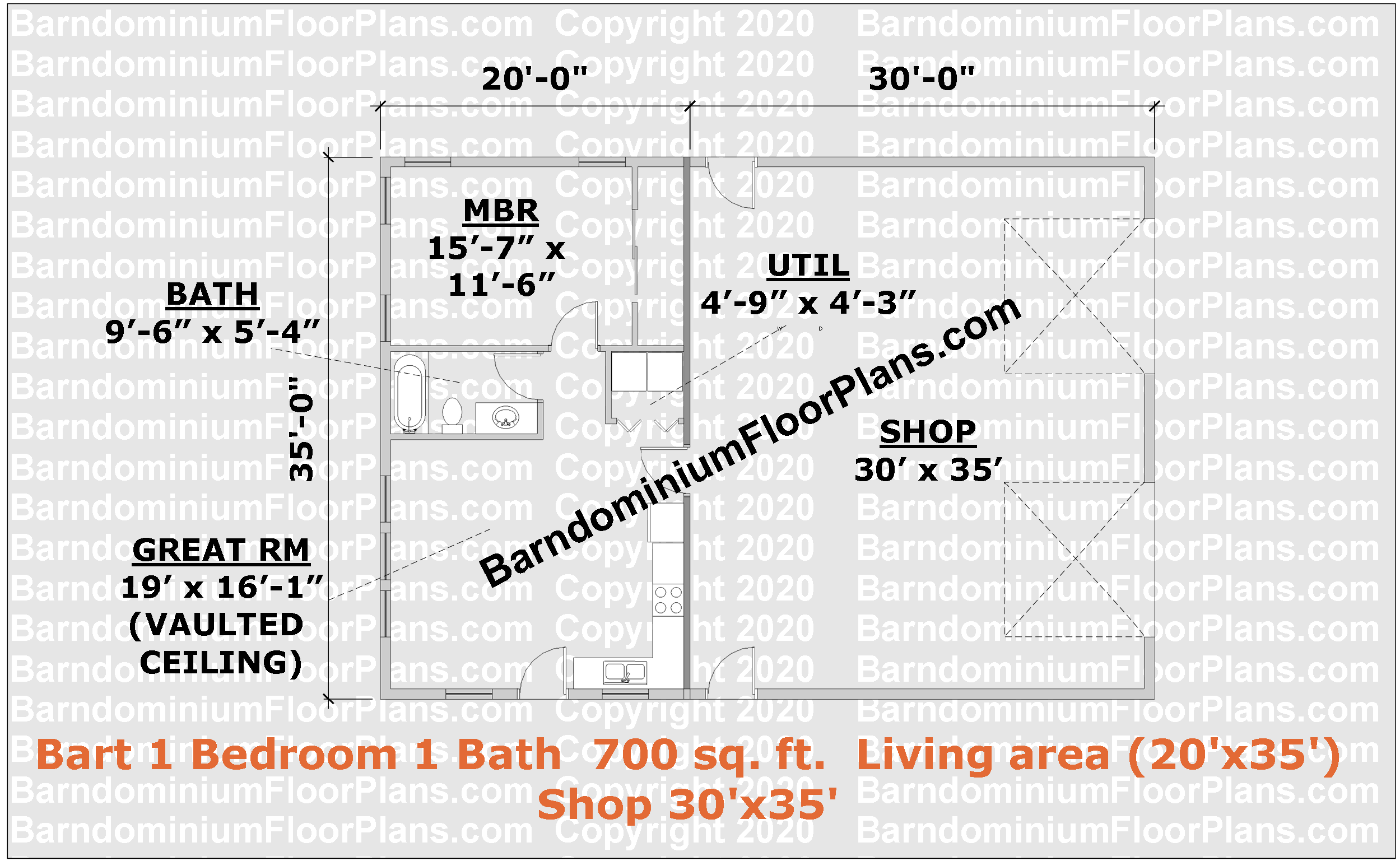
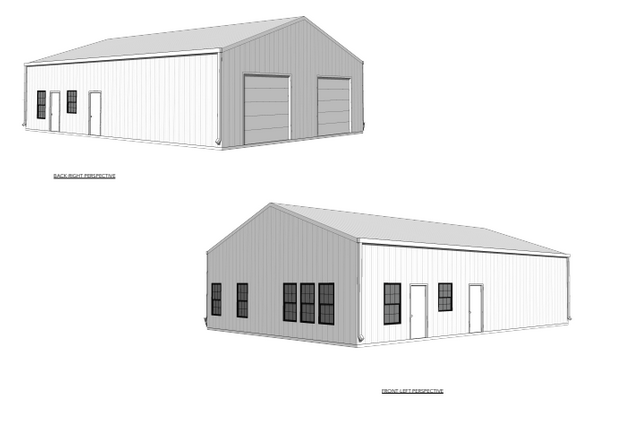
Master Bedroom 15′ X 11′
Kitchen 7′ X 16′
Living Room 19′ X 16′
Laundry Room 4′ X 4′
Bart 35′ x 20′ – 1 bedroom – 1 bathroom (700 sq ft)
The small barndominium Bart plan is versatile because it can serve as a temporary residence while a home is being constructed. It could be guest quarters or the front office for a business. Make the shop warehouse space for an online business, vehicle repair shop, art studio, or hobby shop. Convert the kitchen and family room into a front office and waiting area and use the bedroom as an office or conference room. So many options!
Click Here for our Plans Pricing
Click here to see the 3D Rendering of Bart Barndominium
Beach House 35′ x 40′ – 3 bedroom -2 bathroom (1,400 sq ft living optional shop)
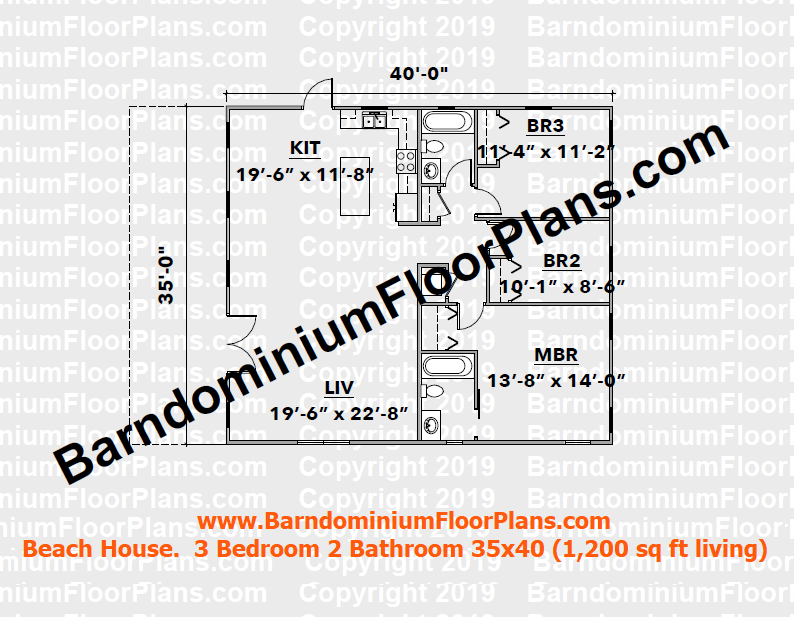
Beach House 35′ x 40′ – 3 bedroom – 2 bathroom (1,400 sq ft)
The Beach House plan offers three bedrooms with a master bedroom and two bathrooms. Also, a shop can be added to this plan. This was inspired by a beach house in Galveston Texas.
Click Here for Additional Versions
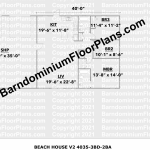
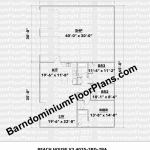
Click Here for our Plans Pricing
________________________________________________________________________________________________________________________________
Irene 35′ x 42′ – 2 bedroom – 2 bathroom (1,470 sq ft living 28′ x 35′ shop)
Click here to see other versions of the Irene floor plan.
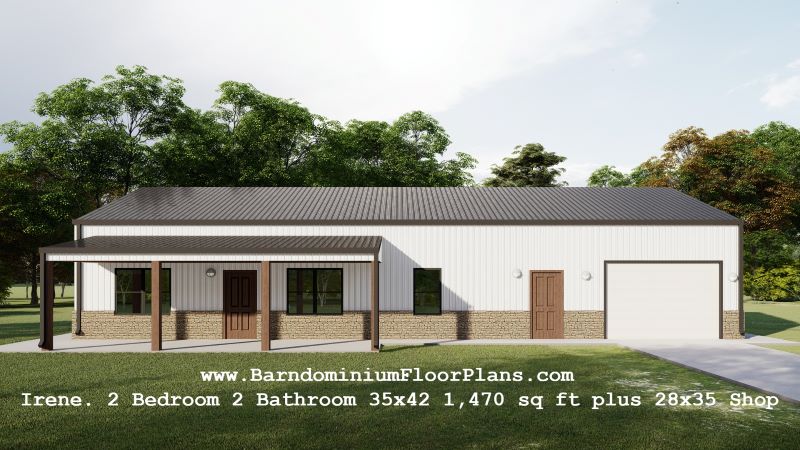

Master Bedroom 13′ X 16’5″
Bedroom 12′ X 12′
Kitchen 12′ X 12’2″
Living Room 19’1″ X 20’11”
Laundry Room 7’9″ X 9’4″
Irene 35′ x 42′ – 2 bedroom – 2 bathroom (1,470 sq ft)
The Irene floor plan offers a convenient laundry and mud room as you enter from the shop. The master suite has a walk-in closet. For extra character, add a wraparound porch to the living room and double doors at the entry.
| General Features | Room Sizes | ||
|---|---|---|---|
| Bathrooms | One Full, One 3/4 | Master Bedroom | 13' X 16'5" |
| Main Floor Residence | 30' X 42' | 1470 SQFT | Bedroom | 12'X 12' |
| Porch | N/A | Kitchen | 12' X 12'2" |
| Shop | 35' X 28' | 980 SQFT | Living Room | 19'1" X 20'11" |
| Ceilings: KIT, LIV | Vaulted | Laundry Room | 7'9" X 9'4" |
| Ceilings: All other Rooms | 8' | ||
| Ceiling: Shop | Open to Above | ||
| Eave Height | 12' | ||
| Roof Pitch | 4:12 | ||
Cody 35′ x 48′ – 3 bedroom – 1 bathroom (1,680 sq ft living 32′ x 35′ shop)
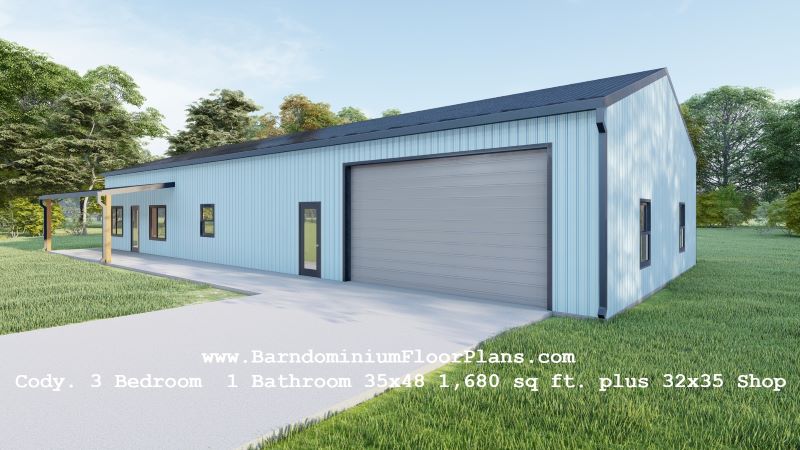
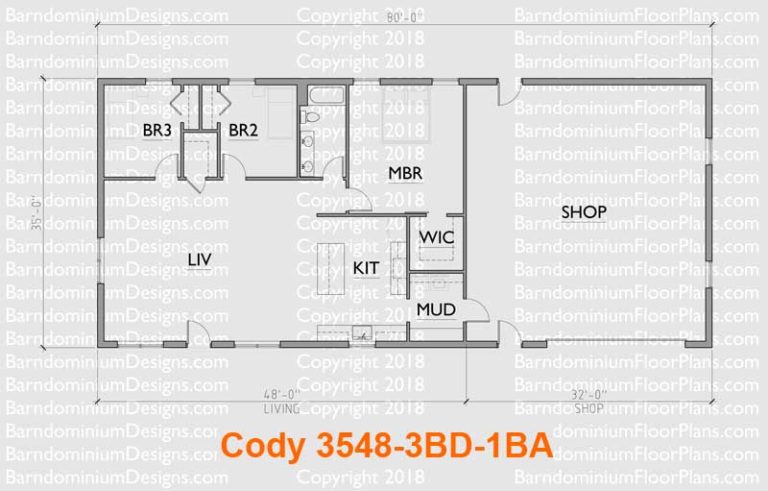
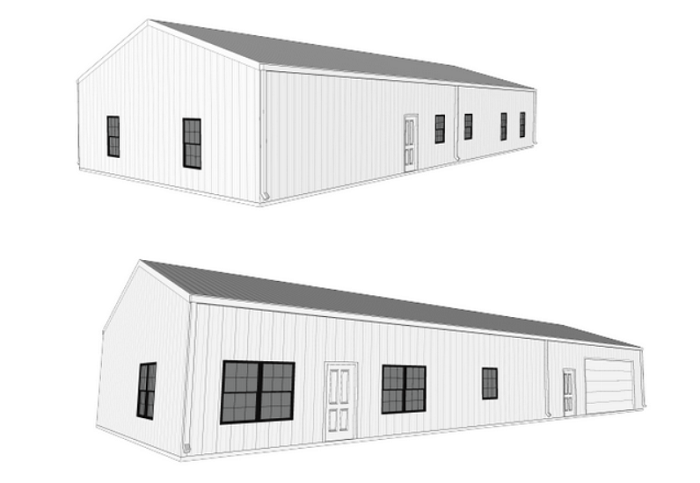
Master Bedroom 15′ X 16’5″
Bedroom 2 10′ X 12′
Bedroom 3 10′ X 12′
Kitchen 11′ X 16′
Living Room 17′ X 21′
Laundry Room 7′ X 8’6″
Cody 35′ x 48′ – 3 bedroom – 1 bathroom (1,680 sq ft)
The Cody features an open-concept great room ideal for a cathedral ceiling with exposed ductwork.
A spacious loft could be added above the bedrooms for storage or a bonus room. Optimize the loft space by specifying exterior wall (eave) height, roof pitch, and interior ceiling height.
Optional customizing could include replacing the washroom closets with benches, shelves, and hooks. The large storage closet off the family room could also be removed to enlarge Bedroom #3.
Click Here for our Plans Pricing
Click here to see the 3d rendering of CODY Barndominium
| General Features | Room Sizes | ||
|---|---|---|---|
| Bathrooms | One Full | Master Bedroom | 15' X 16'5" |
| Main Floor Residence | 35' X 48' | 1680 SQFT | Bedroom 2 | 10'X 12' |
| Porch | N/A | Kitchen | 11' X 16" |
| Shop | 31' X 33' | 1023 SQFT | Living Room | 17'6" X 21" |
| Ceilings: KIT, LIV | Vaulted | Bedroom 3 | 10'X 12" |
| Ceilings: All other Rooms | 8' | ||
| Ceiling: Shop | Open to Above | ||
| Eave Height | 12' | ||
| Roof Pitch | 4:12 | ||
Alice 35′ x 50′ – 3 bedroom – 2 bathroom (1,750 sq ft living 35′ x 35′ shop)
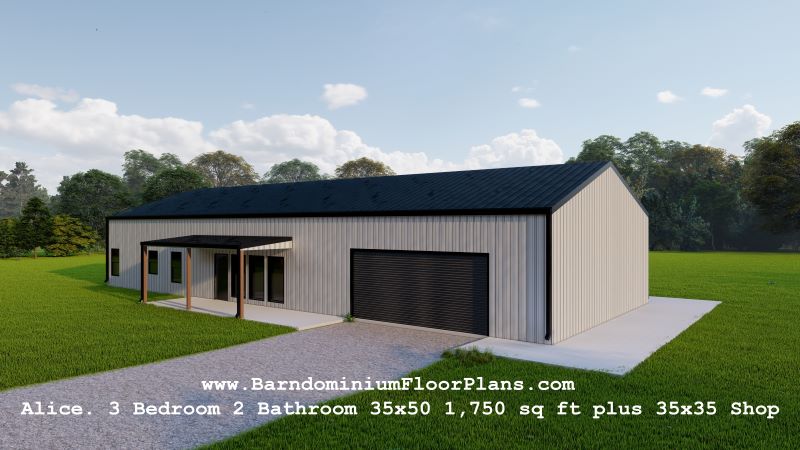
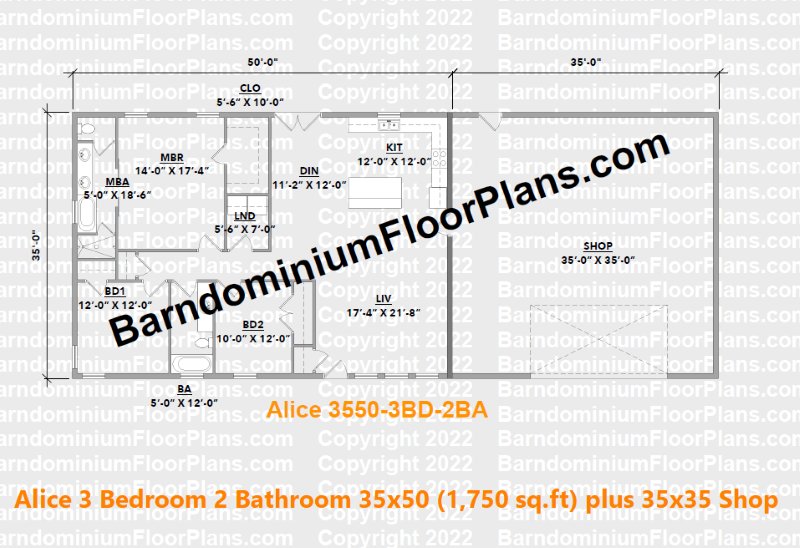
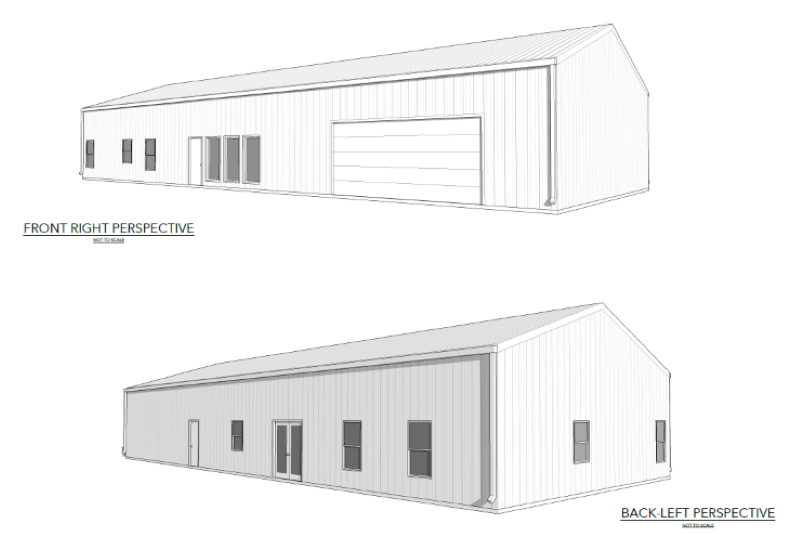
Master Bedroom 14′ X 17’4″
Bedroom 12′ X 12′
Bedroom 12′ X 12′
Kitchen 12′ X 12′
Great Room 17’4″ X 21’8″
Dining Room 11’2″ X 12′
Laundry Room 5’6″ X 7′
Alice 35′ x 50′ – 3 bedroom – 2 bathroom (1,750 sq ft)
The Alice layout is perfect for a long covered porch with access to the dining room and master bedroom. French doors between each room and the porch would add much light.
The large master suite offers a walk-in closet, much wall space, and a five-piece master bath with a water closet. Consider replacing the bathroom’s French doors with barn doors!
| General Features | Room Sizes | ||
|---|---|---|---|
| Bathrooms | 2 Full | Master Bedroom | 14' X 17'4" |
| Main Floor Residence | 35' X 50' | 1750 SQFT | Bedroom | 12' X 12' |
| Porch | N/A | Bedroom | 12' X 12' |
| Shop | 35' X 35' | 1225 SQFT | Kitchen | 12' X 12' |
| Ceilings: KIT, LIV, DIN | Vaulted | Great Room | 17'4" X 21'8" |
| Ceilings: All other Rooms | 8' | Dining Room | 11'2" X 12' |
| Ceiling: Shop | Open to Above | Laundry Room | 5'6" X 7' |
| Eave Height | 12' | ||
| Roof Pitch | 4:12 | ||
36-Foot-Wide Barndominium Plans
Patrick 36′ x 55′ – 3 bedroom – 3 bathroom (1,980 sq ft living 25′ x 36′ shop)
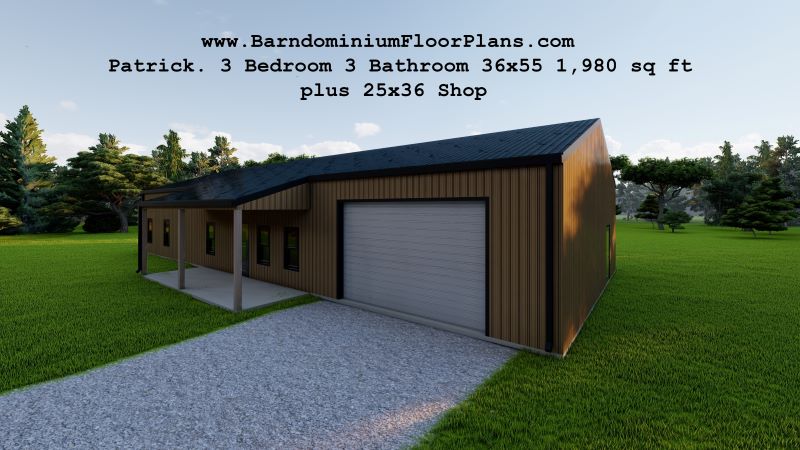
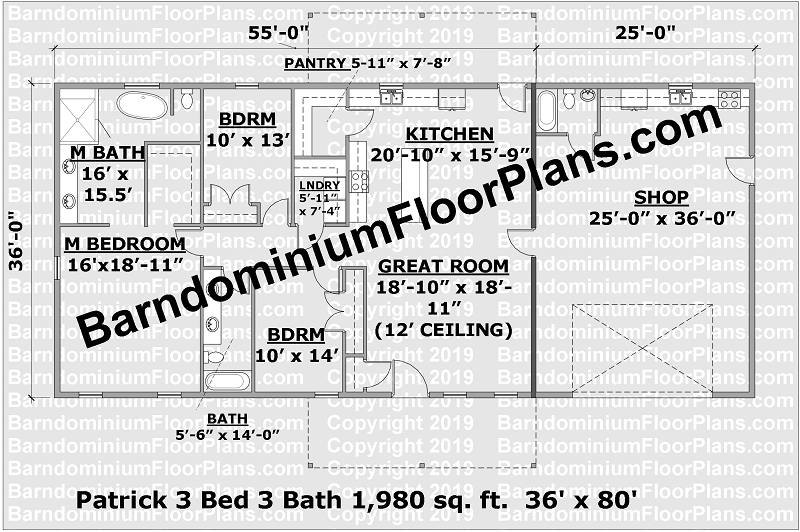
The Patrick is an example of a 36-foot-wide barndominium floor plan, which is a common width for some pole barn plans and homes.
Stella 36′ x 41′ – 3 bedroom – 3 bathroom (3,600 sq ft living 36′ x 27′ shop)
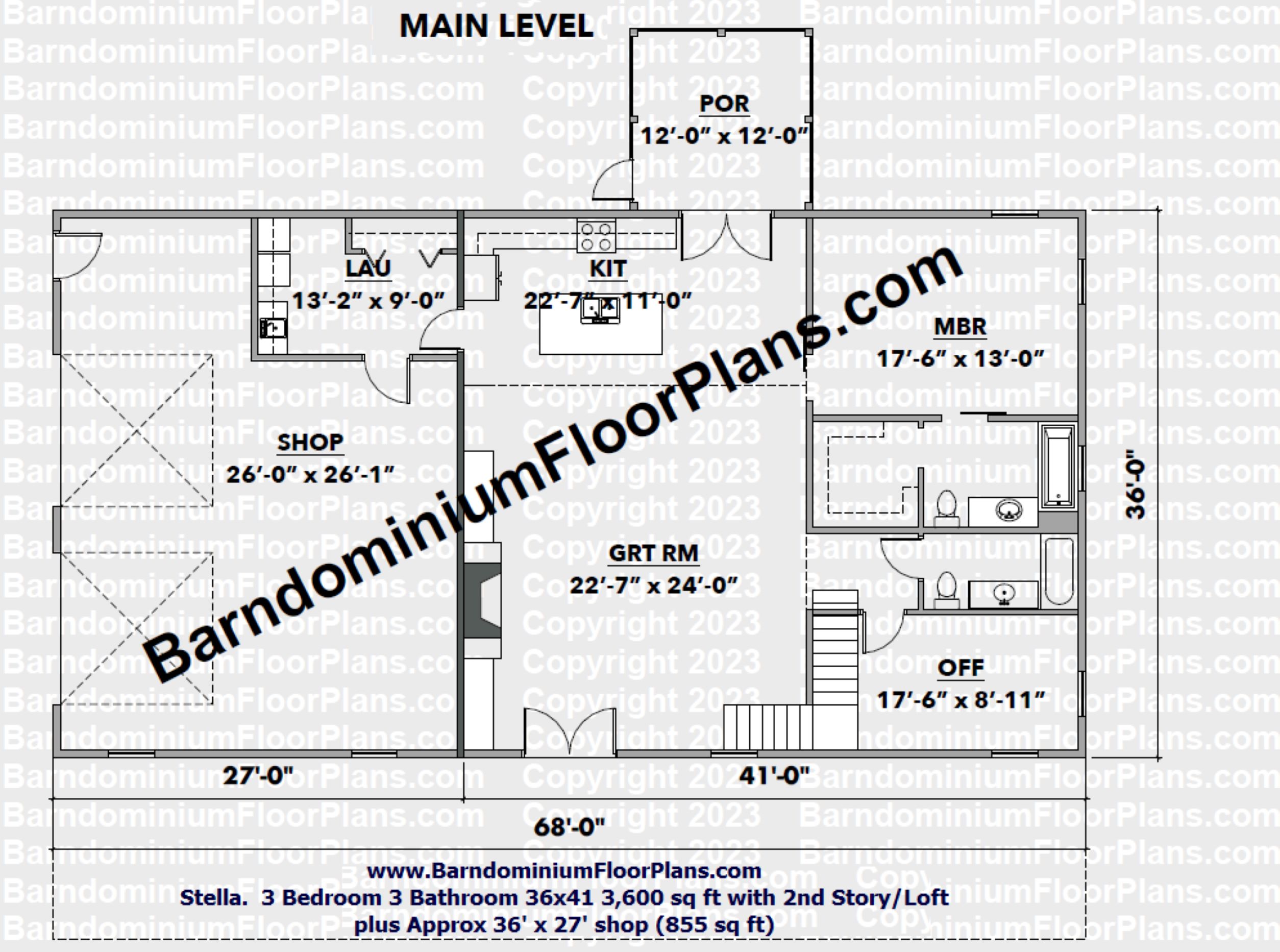
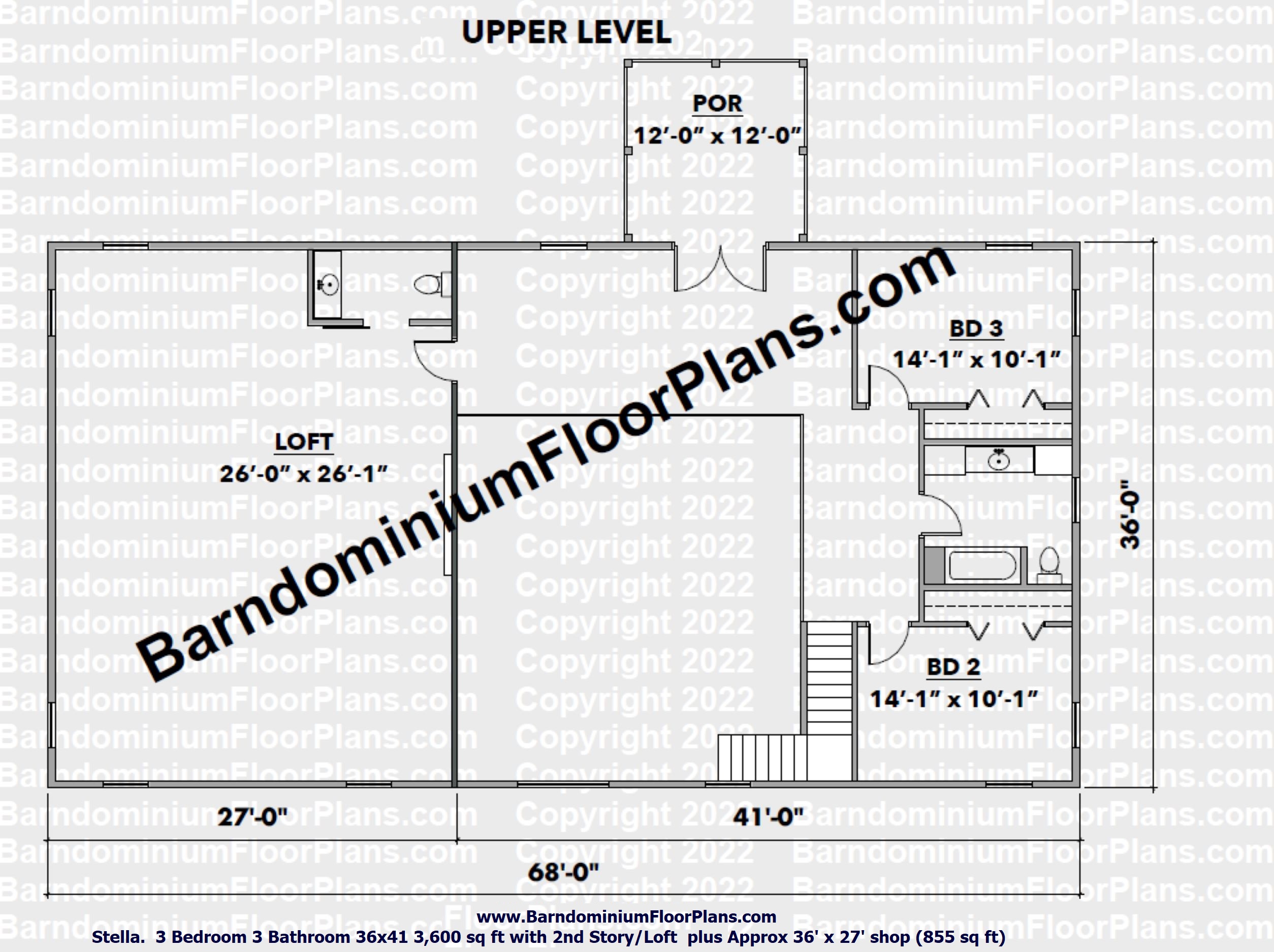
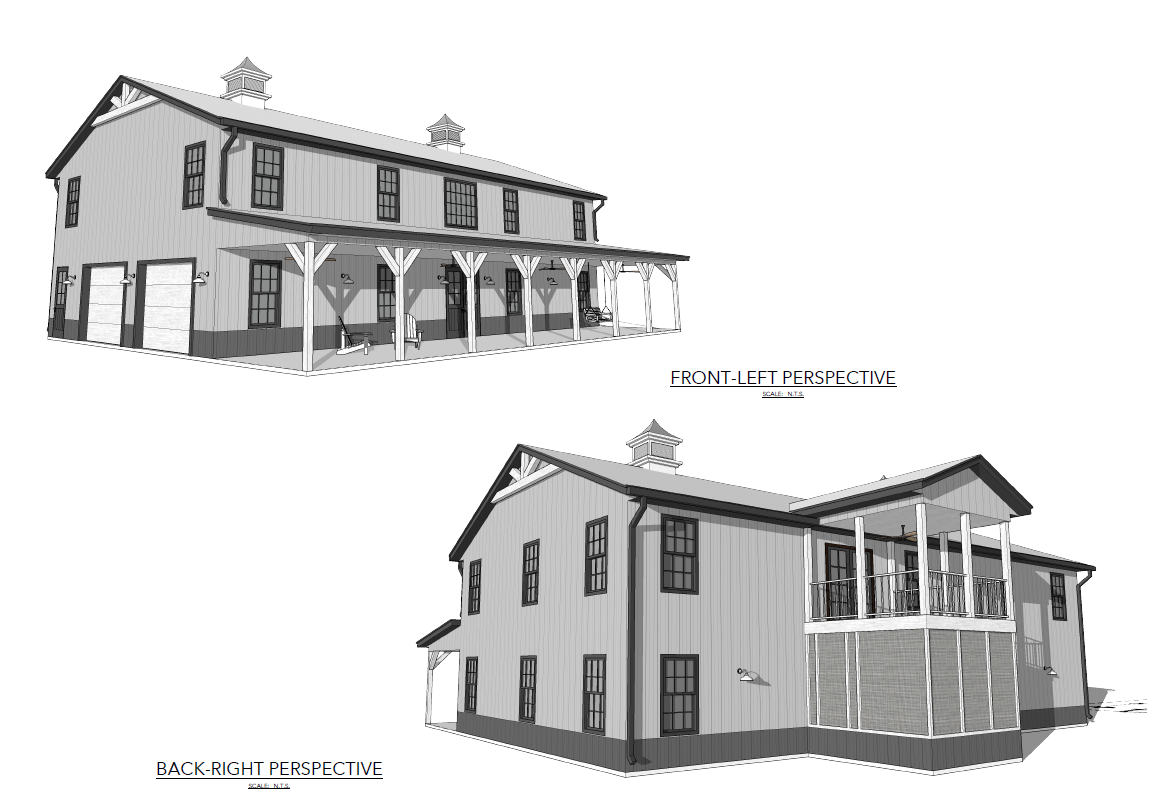
Stella 36′ x 41′ – 3 bedroom – 3 bathroom (3,600 sq ft)
The Stella Barndominium Floor Plan is for a 36′ – 2-story barndominium. It was designed to have a traditional 2-story look, with a full-length front porch and an upper and lower back porches to enjoy views from either side of the home. An Office and open living area add to the main floor living. The second-story loft is a great place to lounge and entertain while housing two additional bedrooms.
45-Foot-Wide Barndominium Plans
Ashley 45′ x 60′ – 4 bedroom – 3 bathroom (2,700 sq ft main living 45′ x 24′ Carport)
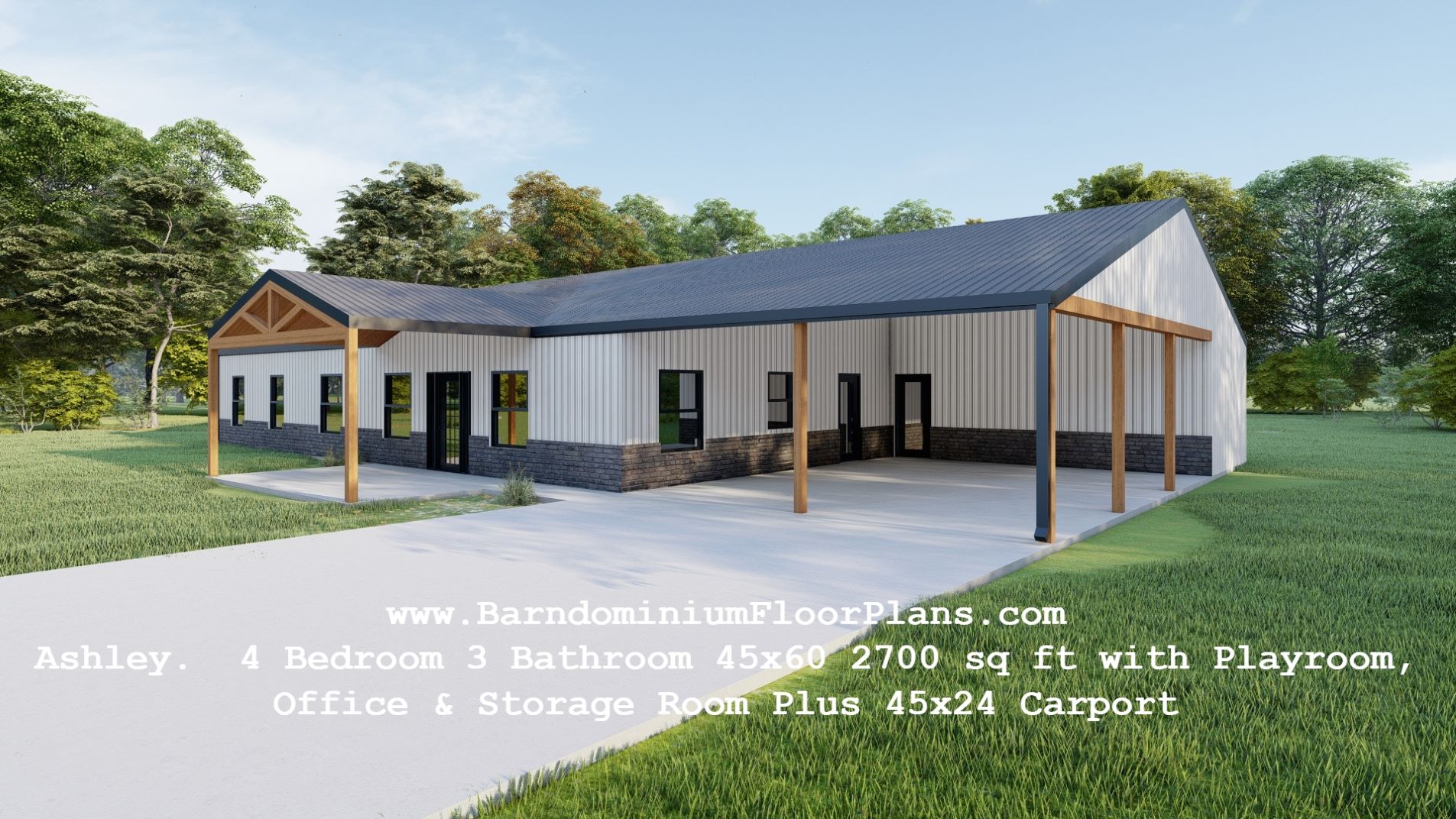
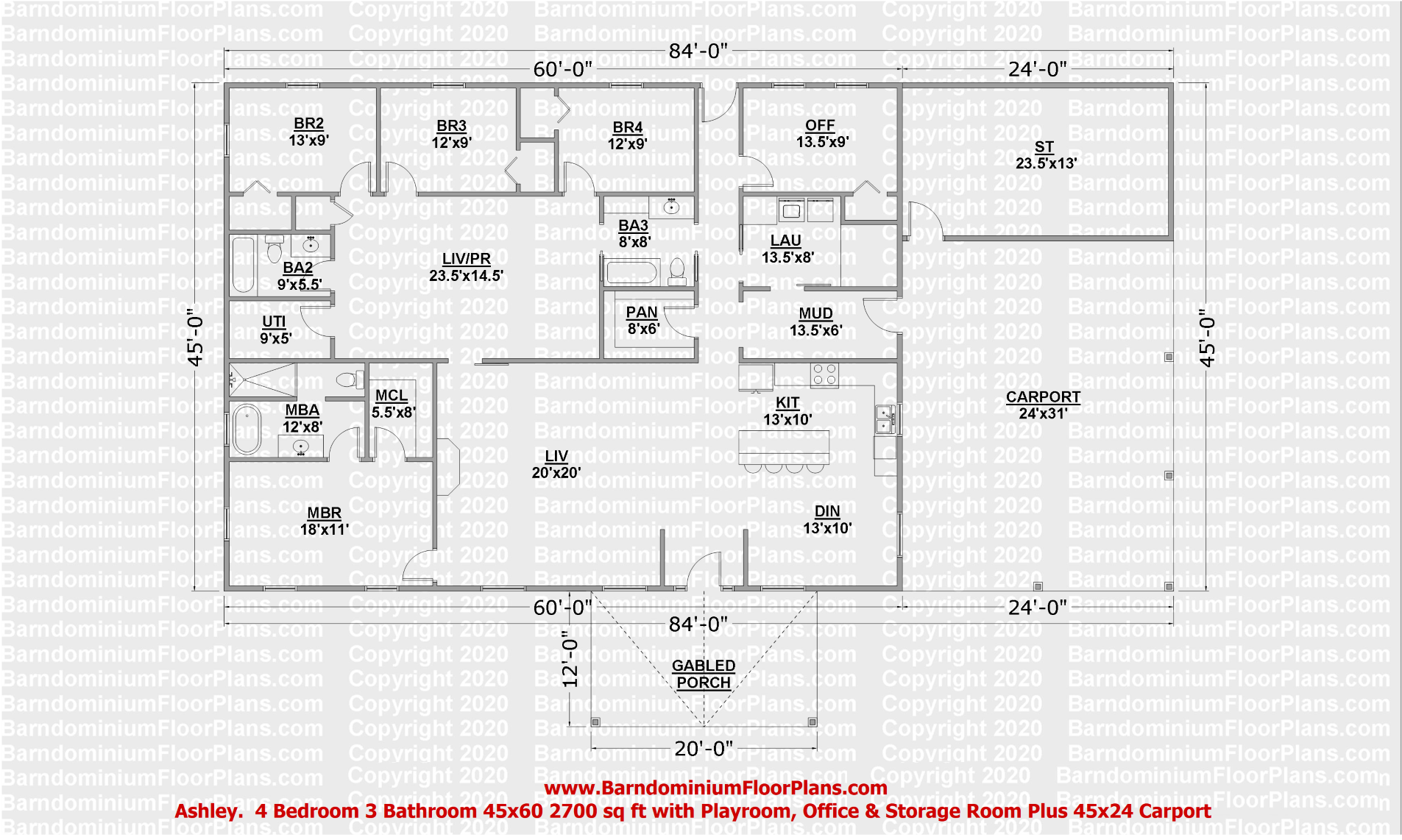
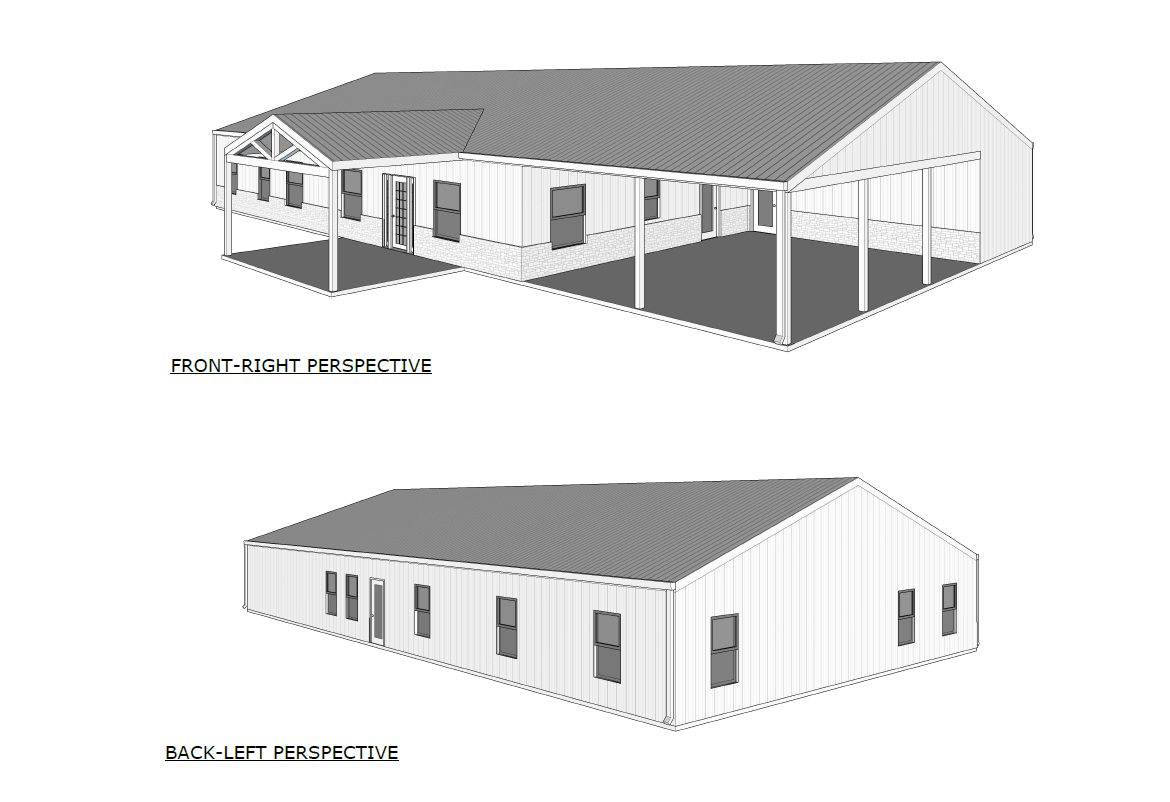
Ashley 45′ x 60′ – 4 bedroom – 3 bathroom (2,700 sq ft)
The Ashley is a 45′ wide, 4-bedroom barndominium floor plan. It has everything one needs for main floor living, including a Playroom, Office, KIT island, open concept, Laundry room, Mud room, and separate storage room off of the carport. Turn the carport into a shop or add a wrapped porch for views.
40-Foot-Wide Barndominium Plans
Autumn 40′ x 20′ – 2 bedroom -1 bathroom (800 sq ft living 40′ x 40′ shop)
Click here for additional versions of the Autumn floor plan
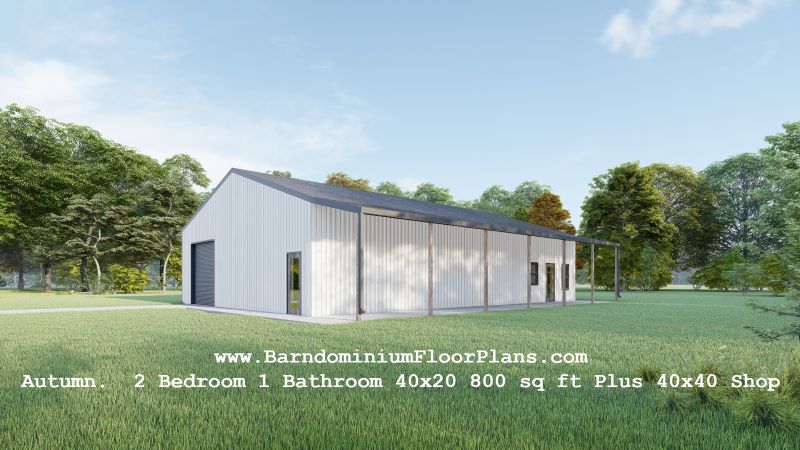
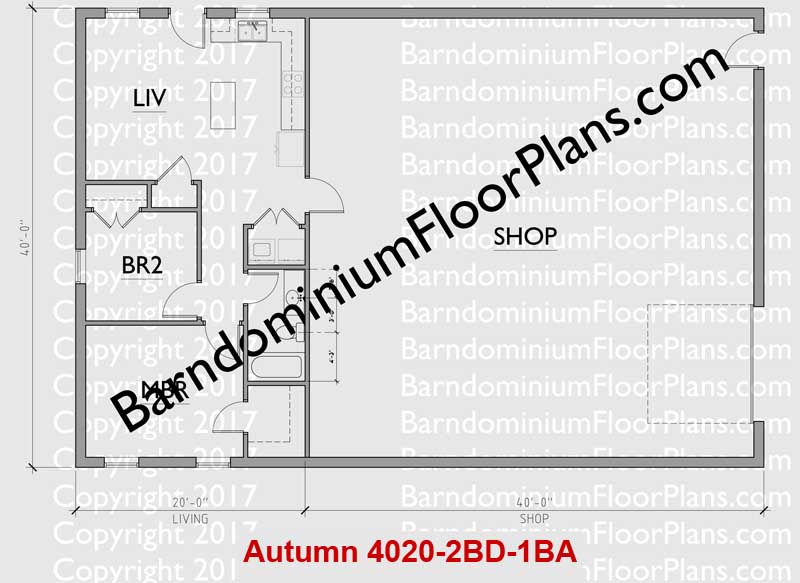
Master Bedroom 13’9″ X 11’6″
Bedroom 9’9″ X 9’6″
Kitchen 8’3″ X 14’2″
Living Room 10’11” X 14’2″
Laundry Room 5′ X 3’2″
Autumn 40′ x 20′ – 2 bedroom – 1 bathroom (800 sq ft)
The Autumn, a 40×60 barndominium, features compact living space perfect for a guest house or a luxurious “tiny house” feel. This plan is ideal for a loft, adding a bonus room or more bedrooms and bathrooms. Endless options.
Click here for 9 more versions of the Autumn floor plan
| General Features | Room Sizes | ||
|---|---|---|---|
| Bathrooms | One Full | Master Bedroom | 13'9" X 11'16" |
| Main Floor Residence | 40' X 20' | 800 SQFT | Bedroom | 9'9" X 9'6" |
| Porch | N/A | Kitchen | 8'3" X 14'2" |
| Shop | 40' X 40' | 1600 SQFT | Living Room | 10'11" X 14'2" |
| Ceilings: KIT, LIV | Vaulted | Laundry Room | 5'3" X 2' |
| Ceilings: All other Rooms | 8' | ||
| Ceiling: Shop | Open to Above | ||
| Eave Height | 12' | ||
| Roof Pitch | 4:12 | ||
Scarlett 40′ x 30′ – 2 bedroom -2 bathroom (1,200 sq ft living 40′ x 30′ shop)
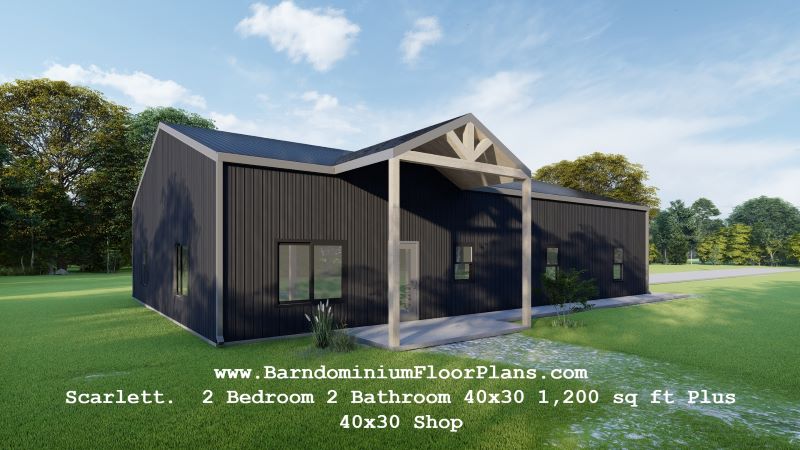
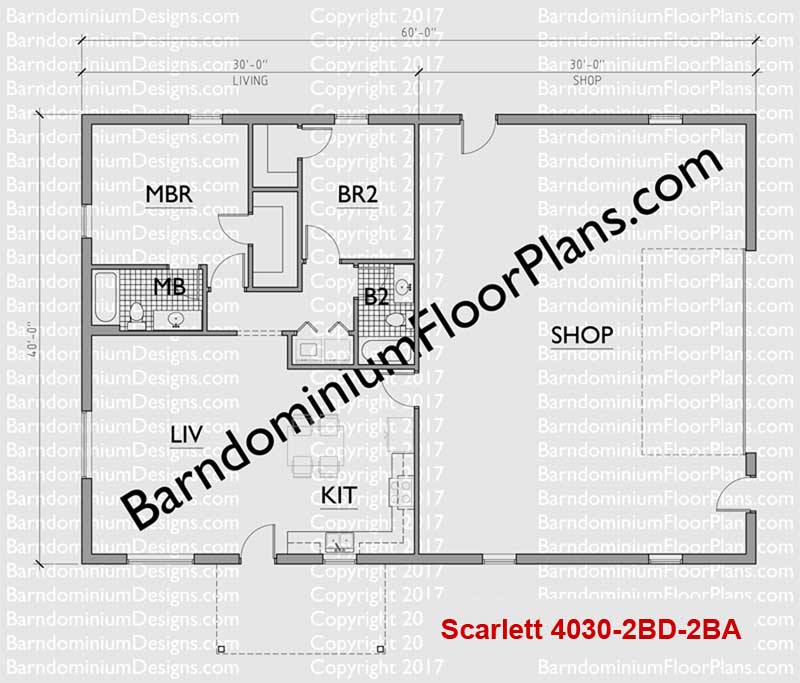
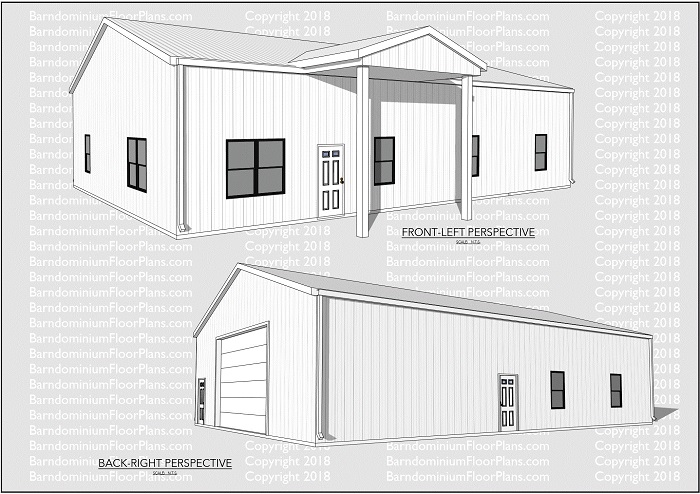
Master Bedroom 12’6″ X 13’11”
Bedroom 10′ X 12′
Kitchen 11’4″ X 16’6″
Living Room 17’6″ X 19’6″
Laundry Room 5’6″ X 2’7″
Scarlett 40′ x 30′ – 2 bedroom – 2 bathroom (1,200 sq ft)
The Scarlett is a 40×60 barndominium floor plan with a shop. It offers two bedrooms with walk-in closets and two full bathrooms. The laundry closet is conveniently located by the bedrooms. The layout is ideal for a loft over the bedrooms and bathrooms. A vaulted ceiling in the great room with exposed ductwork would give the home a modern industrial look.
We also have this plan with the Living area mirrored from top to bottom and can mirror the plan from left to right if you would like the garage on the other side. If you would like to modify this plan contact us and let us know what you would like changed.
An optional front porch would warmly welcome guests.
| General Features | Room Sizes | ||
|---|---|---|---|
| Bathrooms | 2 Full | Master Bedroom | 12'6" X 13'11" |
| Main Floor Residence | 40' X 30' | 1200 SQFT | Bedroom | 10'X 12' |
| Porch | N/A | Kitchen | 11'4" X 16'6" |
| Shop | 40' X 30' | 1200 SQFT | Living Room | 17'6" X 19'6" |
| Ceilings: KIT, LIV | Vaulted | Laundry Room | 5'6" X 2'7" |
| Ceilings: All other Rooms | 8' | ||
| Ceiling: Shop | Open to Above | ||
| Eave Height | 12' | ||
| Roof Pitch | 4:12 | ||
River 40′ x 30′ – 2 bedroom – 2 bathroom (1,200 sq ft living 40′ x 30′ shop)
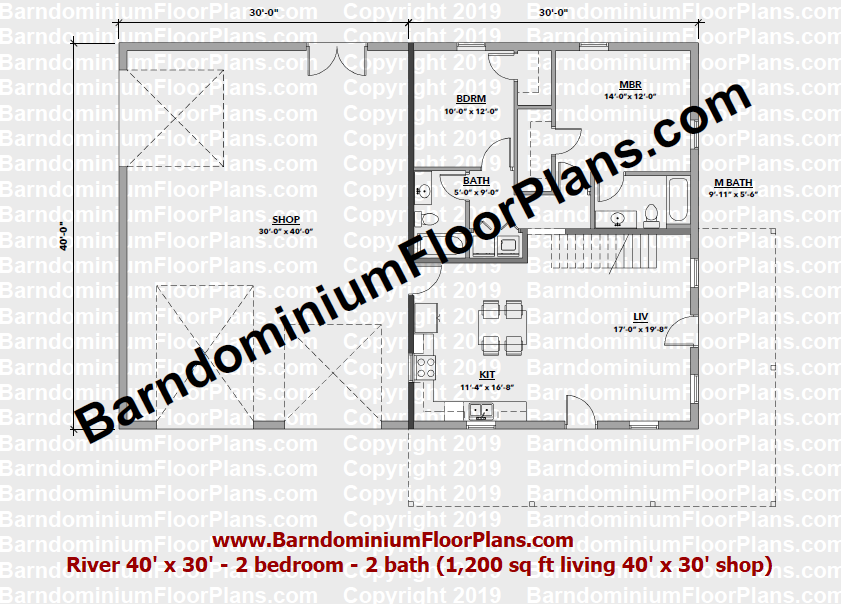
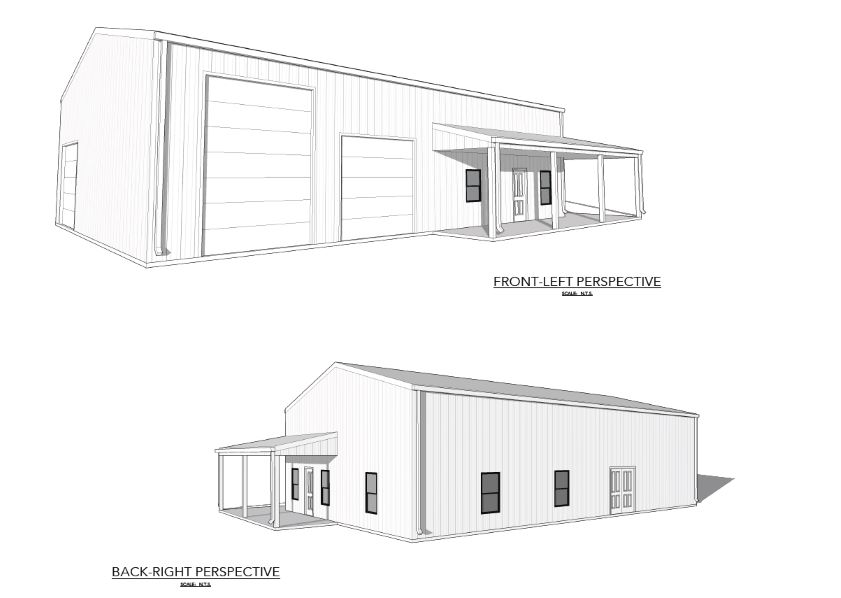
River 40′ x 30′ – 2 bedroom – 2 bathroom (1,200 sq ft)
The River 40×60 barndominium floor plans with shop feature a spacious living room area with access to a loft above the bedroom areas, making it a two-story barndominium. Create the second story of your choice by choosing a finished loft housing the same bedroom/bath of the main level layout, an office, a playroom, a theatre room, and/or a storage area, etc. The wrapped porch will give you complete access to the entertainment rooms.
Branch 40′ x 40′- 3 bedroom – 2 bathroom (1,600 sq ft living 30′ x 40′ shop)
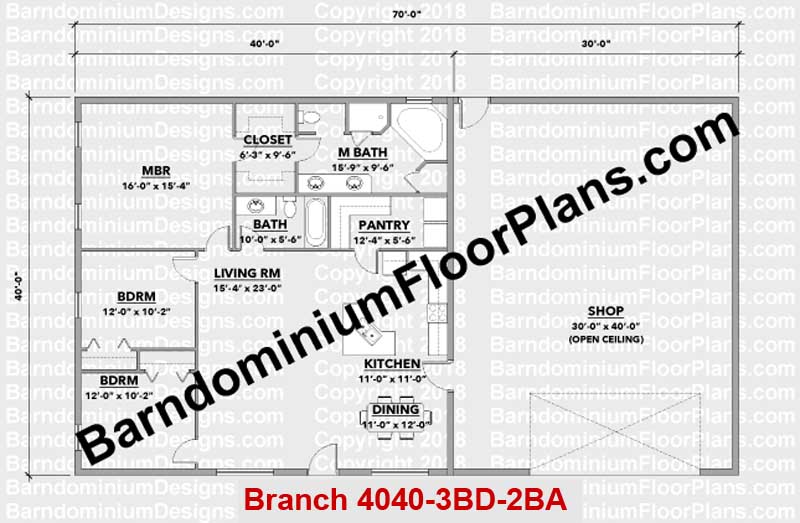
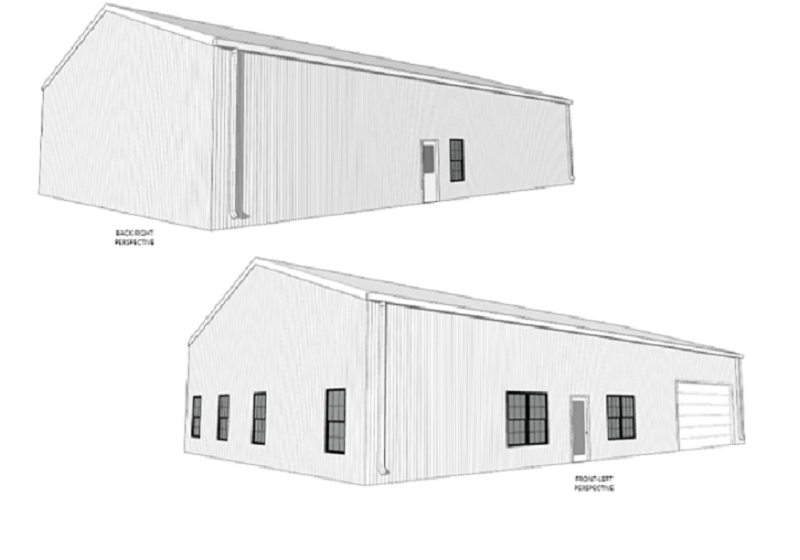
Master Bedroom 16′ X 15’4″
Bedroom 12′ X 10’2″
Bedroom 12 X 10’2″
Kitchen 11′ X 11′
Living Room 15’4″ X 20’3″
Dining Room 11′ X 12′
Pantry / Laundry Room 12’4″ X 5’6″
Branch 40′ x 40′ – 3 bedroom – 2 bathroom (1,600 sq ft)
The Branch floor plan has 1600 square feet of living space, with three bedrooms, and two full bathrooms. The five-piece master bath features a luxurious two-person tub. A large combined laundry room and pantry provide great storage off the kitchen.
| General Features | Room Sizes | ||
|---|---|---|---|
| Bathrooms | 2 Full | Master Bedroom | 16' X 15'4" |
| Main Floor Residence | 40' X 40' | 1600 SQFT | Bedroom | 12' X 10'2" |
| Porch | N/A | Bedroom | 12' X 10'2" |
| Shop | 40' X 30' | 1200 SQFT | Kitchen | 11'X 11' |
| Ceilings: KIT, LIV, DIN | Vaulted | Living Room | 15'4" X 23' |
| Ceilings: All other Rooms | 8' | Dining Room | 11'X 12' |
| Ceiling: Shop | Open to Above | Pantry/Laundry Room | 12'4" X 5'6" |
| Eave Height | 12' | ||
| Roof Pitch | 4:12 | ||
Elaine 40′ x 40′- 3 bedroom – 2 bathroom (1,600 sq ft living 40′ x 40′ shop)
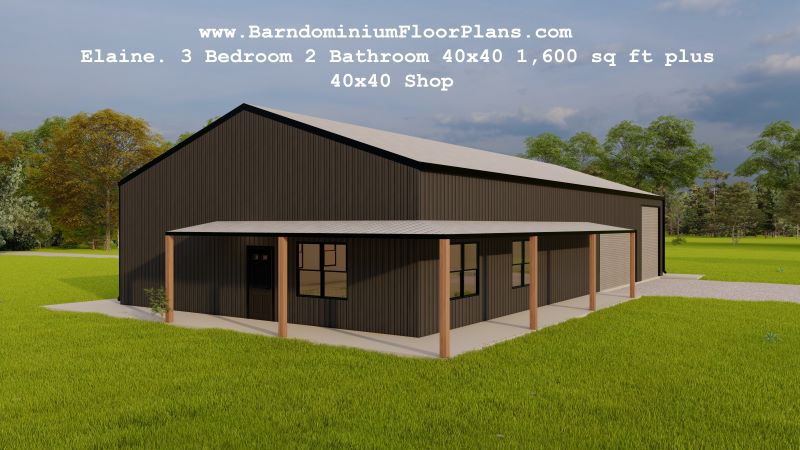
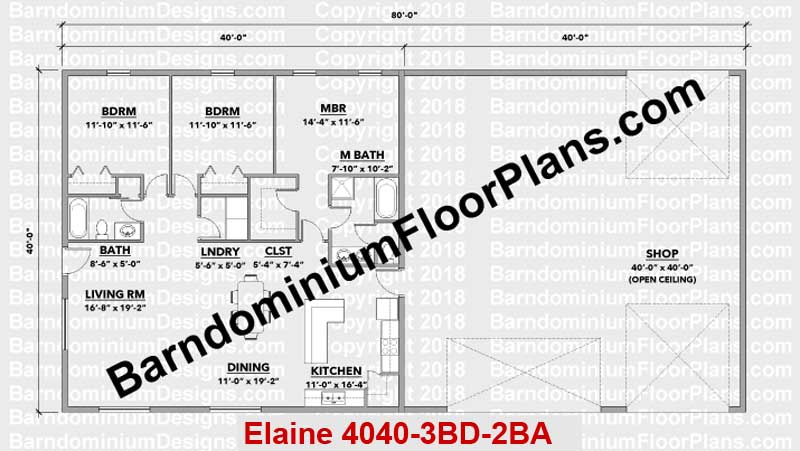
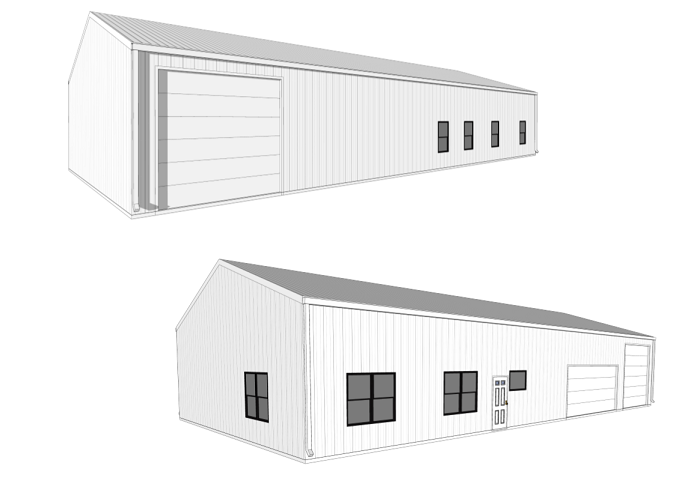
Master Bedroom 14’4″ X 11’6″
Bedroom 11’10” X 11’6″
Bedroom 11’10” X 11’6″
Kitchen 11′ X 16’4″
Living Room 16’8″ X 19’2″
Dining Room 11′ X 19’2″
Laundry Room 5’6″ X 5′
Elaine 40′ x 40′ – 3 bedroom – 2 bathroom (1,600 sq ft)
The Elaine a 40×80 barndominium floor plan with shop, provides three bedrooms and two full bathrooms. The kitchen features a large island with seating. The pull-through shop is generously sized at 1600 square feet to house all of your toys. The front door is uniquely located on the width of the barndominium to offer an option for narrow properties. With customization, the front door may be moved to the other side of the living room.
| General Features | Room Sizes | ||
|---|---|---|---|
| Bathrooms | 2 Full | Master Bedroom | 14'4" X 11'6" |
| Main Floor Residence | 40' X 40' | 1600 SQFT | Bedroom | 11'10" X 11'6" |
| Porch | N/A | Bedroom | 11'10" X 11'6" |
| Shop | 40' X 40' | 1600 SQFT | Kitchen | 11'X 16'4" |
| Ceilings: KIT, LIV, DIN | Vaulted | Living Room | 16'8" X 19'2 |
| Ceilings: All other Rooms | 8' | Dining Room | 11'X 19'2" |
| Ceiling: Shop | Open to Above | Laundry Room | 5'6" X 5' |
| Eave Height | 14' | ||
| Roof Pitch | 4:12 | ||
Levi 40′ x 50′ – 4 bedroom – 2 bathroom (2,000 sq ft living 40′ x 30′ shop)
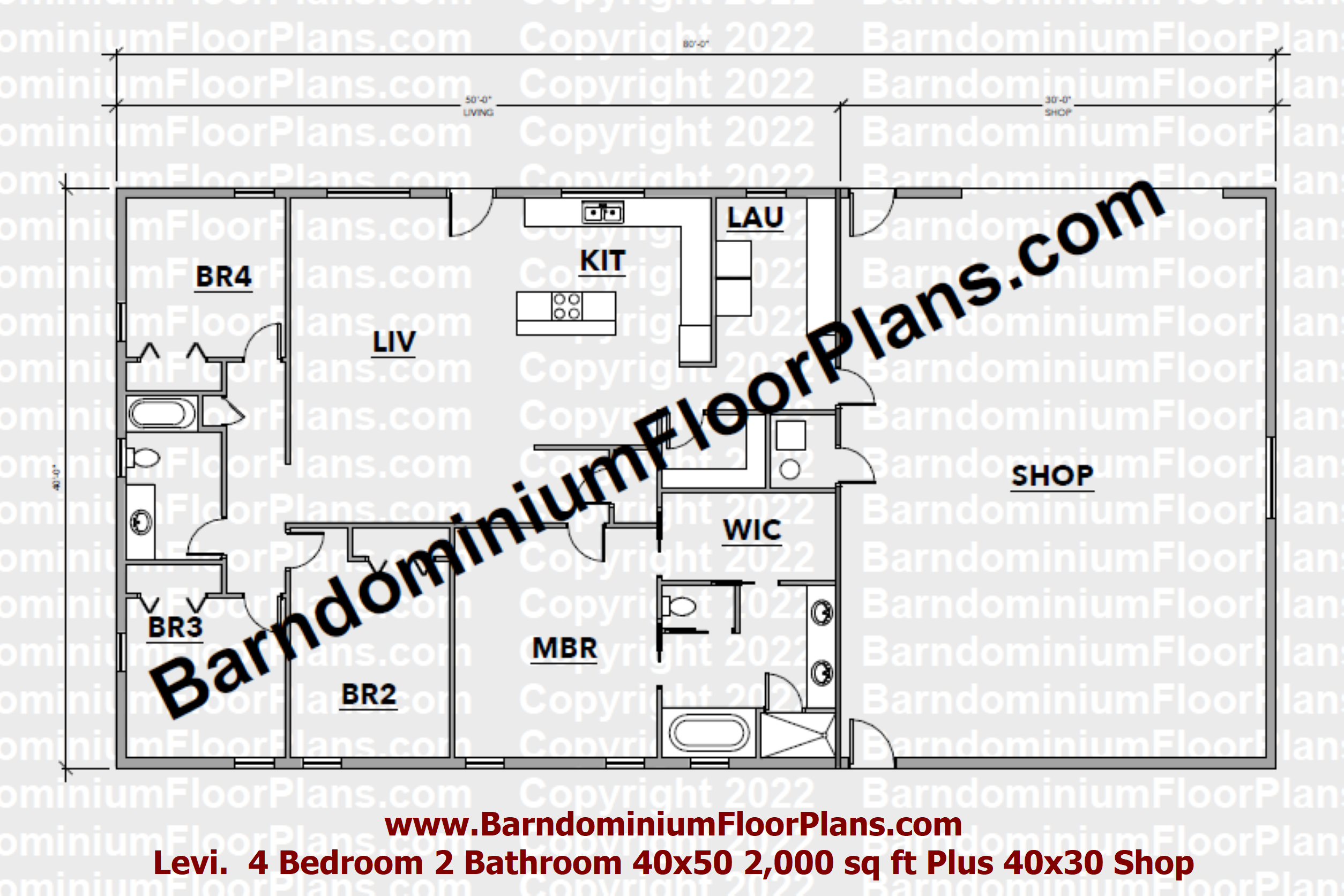
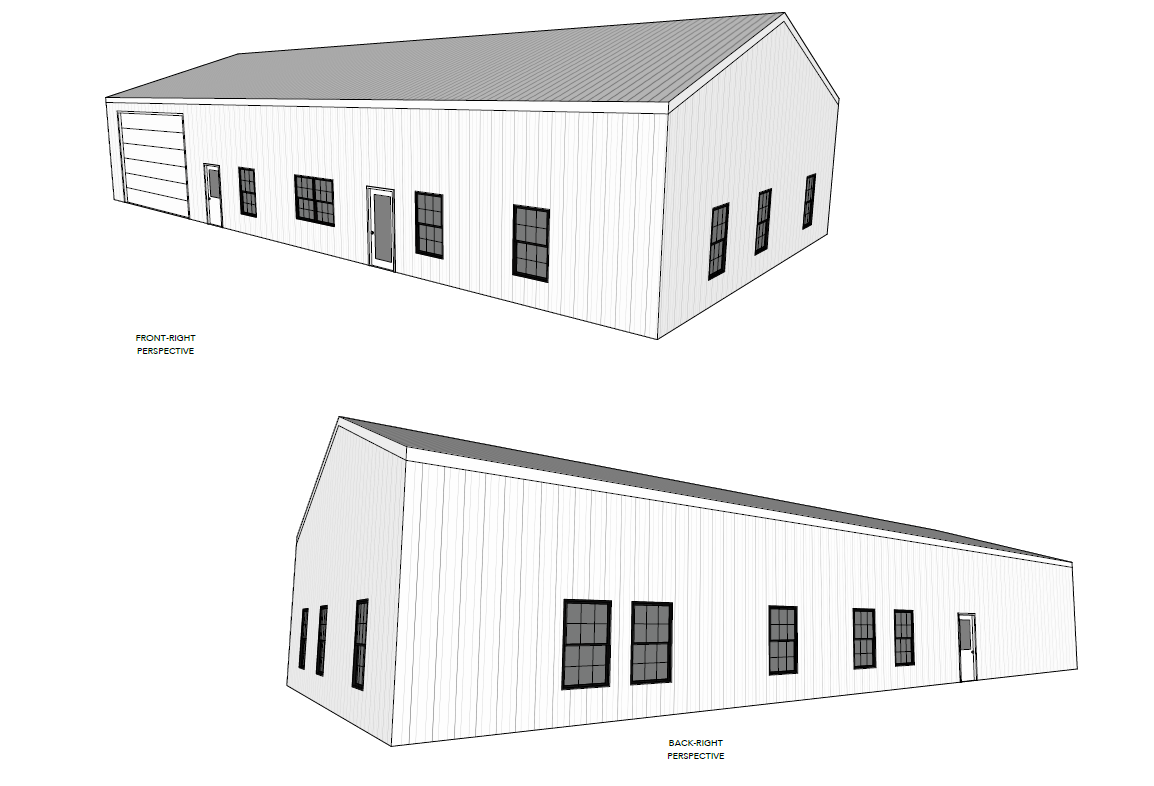
Master Bedroom 14′ X 15’11”
Bedroom 11′ X 13′
Bedroom 11′ X 11′
Bedroom 11′ X 11′
Kitchen 12’10” X 17’1″
Living Room 16’3″ X 22′
Laundry Room 8’4″ X 14’8″
Levi 40′ x 50′ – 4 bedroom – 2 bathroom (2,000 sq ft)
Click here to see another version of this Levi Barndominum plan.
The Levi is a 40×80 barndominium floor plan with a shop, a spacious 2000-square-foot floor plan. The master suite has a dreamy 5-piece bathroom. The laundry/mud room could have a counter for folding laundry or a bench and hooks. The kitchen features a walk-in pantry and a giant island that could have seating, or a vegetable sink, or both!
The shop would be ideal for dual garage doors allowing pull-through RV, boat, or trailer storage. Customize the door sizes and locations to accommodate your usage.
| General Features | Room Sizes | ||
|---|---|---|---|
| Bathrooms | 2 Full | Master Bedroom | 14' X 15'11" |
| Main Floor Residence | 40' X 50' | 2000 SQFT | Bedroom | 11' X 13' |
| Porch | N/A | Bedroom | 11' X 11' |
| Shop | 40' X 30' | 1200 SQFT | Bedroom | 11'X 11' |
| Ceilings: KIT, LIV, DIN | Vaulted | Living Room | 16'3" X 22' |
| Ceilings: All other Rooms | 8' | Kitchen | 12'10" X 17'1" |
| Ceiling: Shop | Open to Above | Laundry Room | 8'4" X 14'8" |
| Eave Height | 12' | ||
| Roof Pitch | 4:12 | ||
Jasmine 40′ x 50′ – 3 bedroom – 2 bathroom (2,000 sq ft living 40′ x 40′ shop)
Click here to see Version 2 of the Jasmine Floor Plan
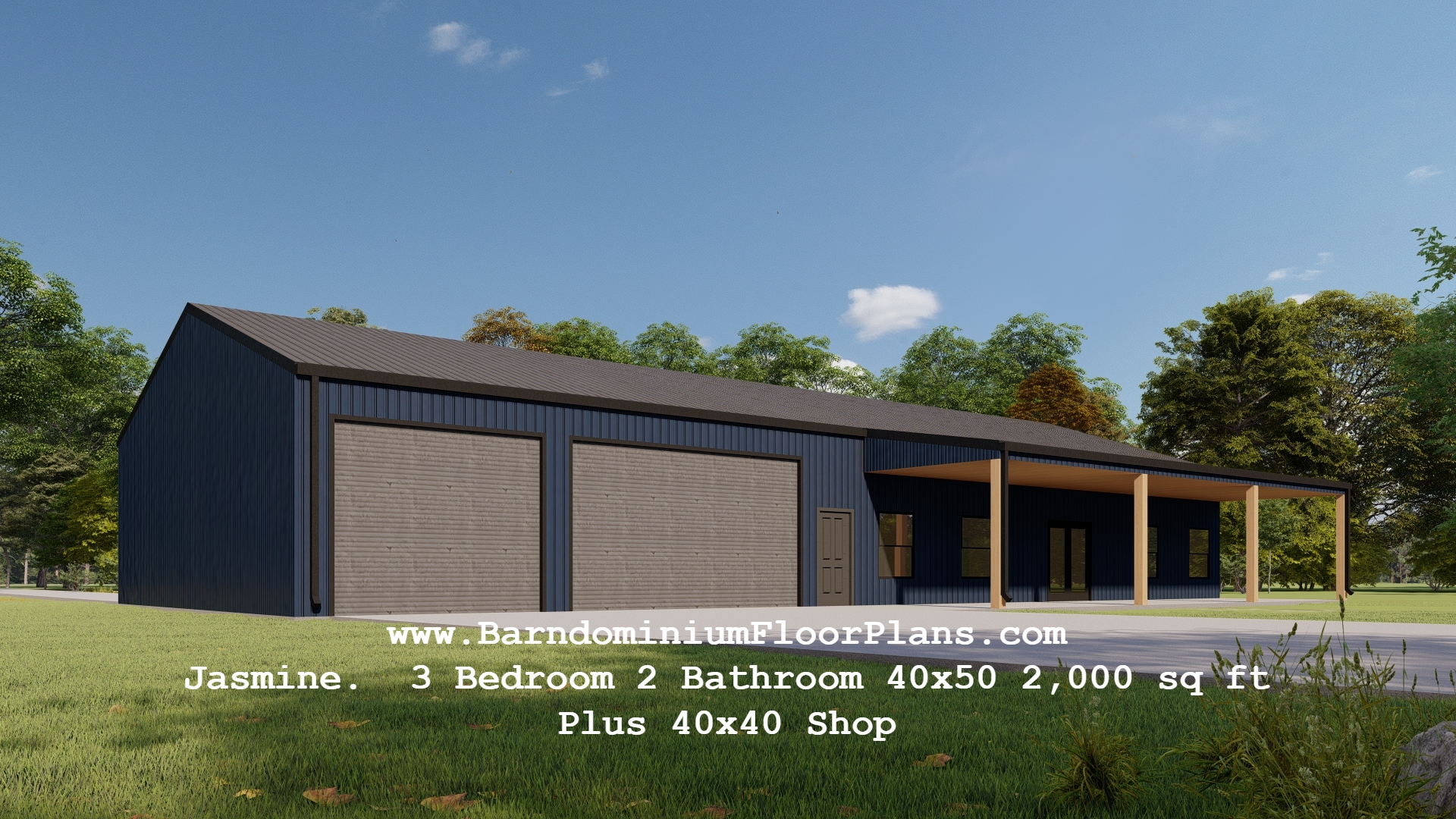
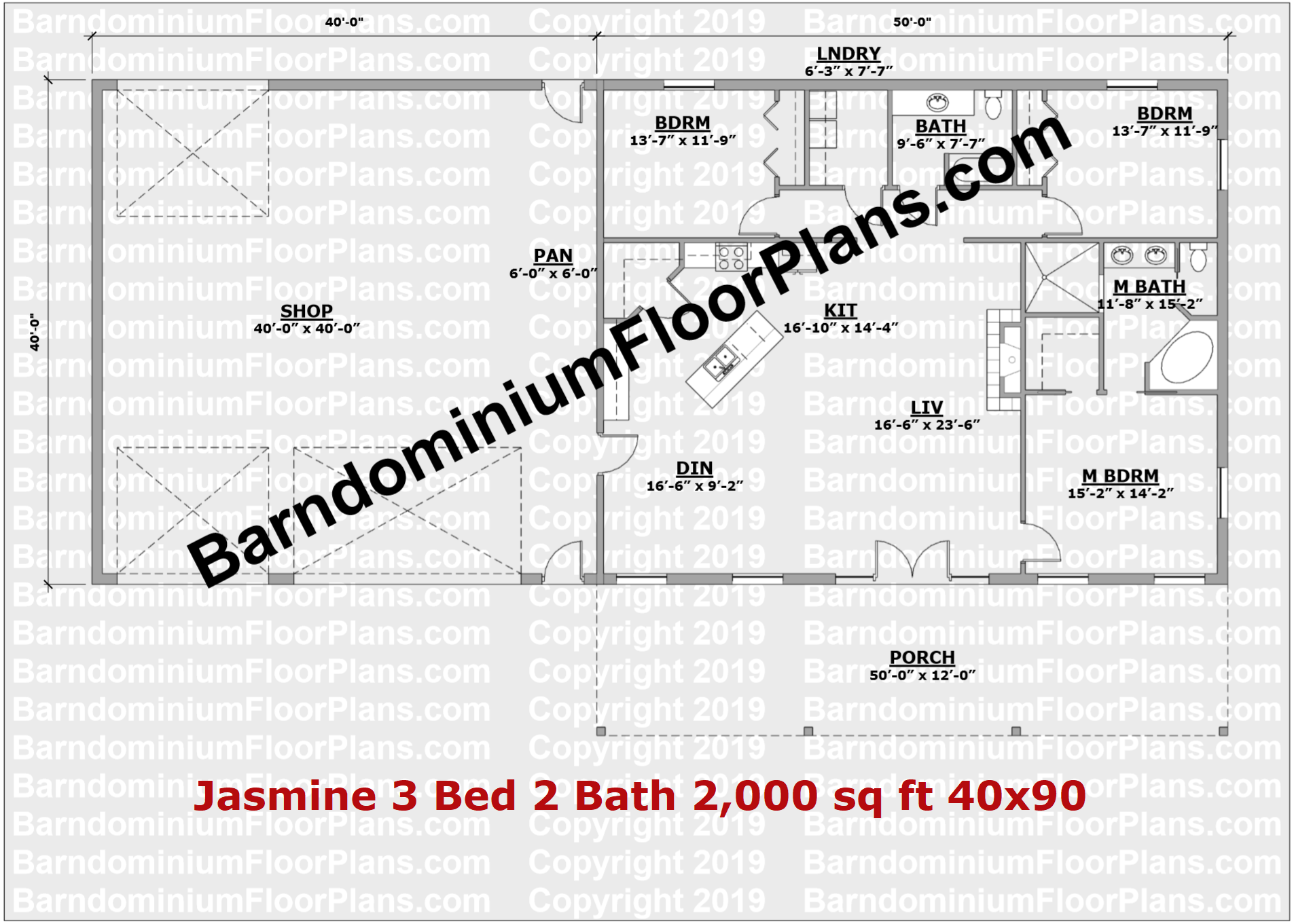
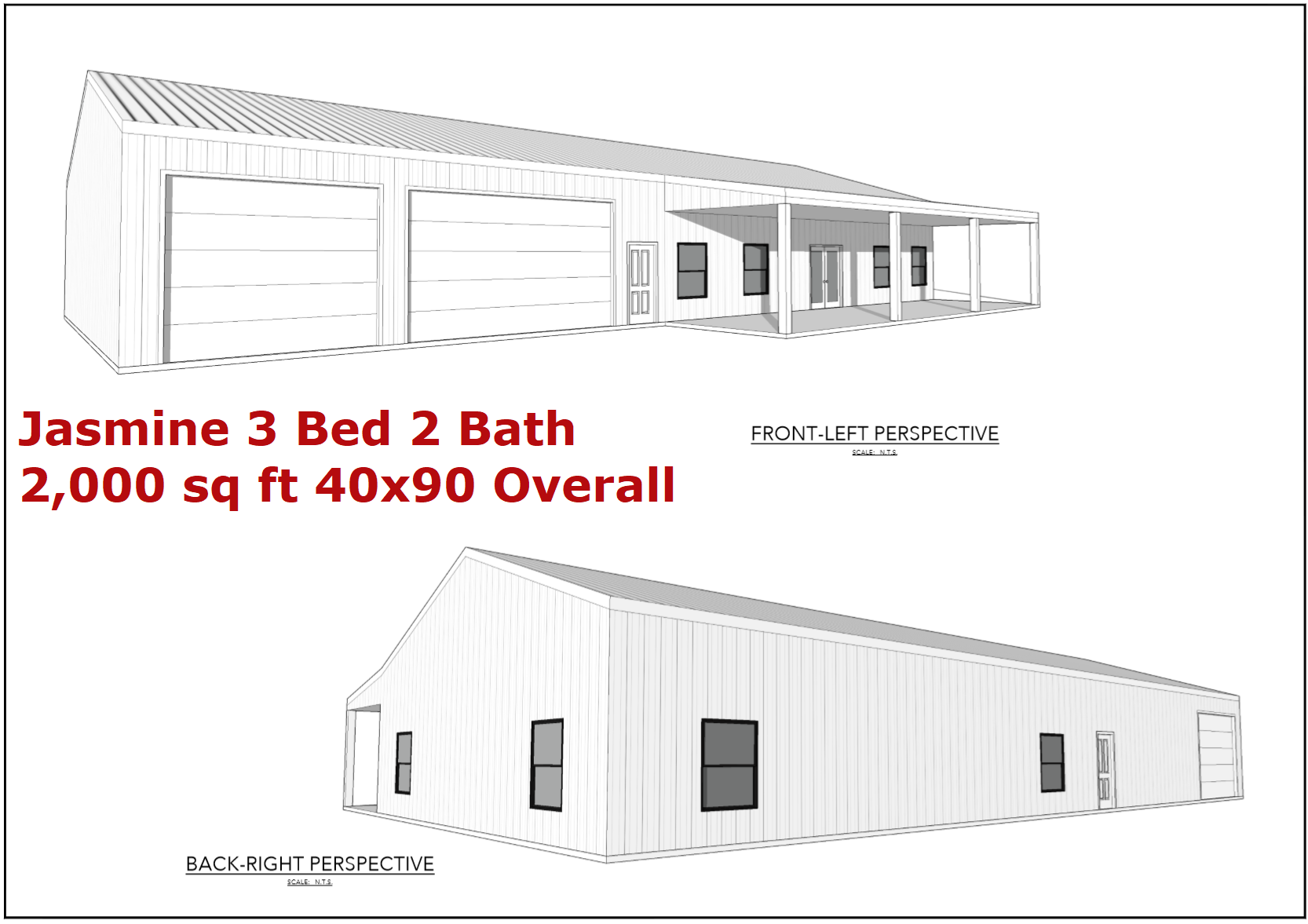
Master Bedroom 15′ X 14′
Master Bath 11’6″ X 15′
Master Closet 6′ X 6’6″
Master Shower 6′ X 5’6″
Bedroom 13’6″ X 11’6″
Bedroom 13’6″ X 11’6″
Kitchen 16’6″ X 14′
Living Room 16’6″ X 23’6″
Dining Room 16’6″ X 19′
Laundry Room 6′ X 7’6″
Jasmine 40′ x 50′ – 3 bedroom – 2 bathroom (2,000 sq ft)
Jasmine is a spacious 2000-square-foot floor plan. The master suite has a 5-piece bathroom. Would you keep the large shower or have a smaller shower and a larger closet?
The kitchen features a pantry and an island that could have seating along the 8′ side.
The shop is set up with dual garage doors allowing pull-through RV, boat, or trailer storage.
Would you like to change this plan? We customize all of our plans — Semi-Custom – or Modified Stock Plans.
Click Here for our Barndominium Plans Pricing and Customizing Options
| General Features | Room Sizes | ||
|---|---|---|---|
| Bathrooms | 2 Full | Master Bedroom | 15'X 14' |
| Main Floor Residence | 40' X 50' | 2000 SQFT | Bedroom | 13'6" X 11'6" |
| Master Bath: 11'6"x15' | Master Closet: 6' X 6'6" | Bedroom | 13'2 X 11'6" |
| Shop | 40' X 40' | 16200 SQFT | Kitchen | 16'6" X 14' |
| Ceilings: KIT, LIV, DIN | Vaulted | Living Room | 16'6" X 23'6" |
| Ceilings: All other Rooms | 10' | Porch | 50'X 12' |
| Ceiling: Shop | Open to Above | Shop Doors | 3 |
| Eave Height | 12' | ||
| Laundry Room | 6'x 7'6" | ||
| Roof Pitch | 4:12 | ||
Mary 40′ x 60′ – 4 bedroom – 3 bathroom (2,400 sq ft living 36′ x 24′ garage)
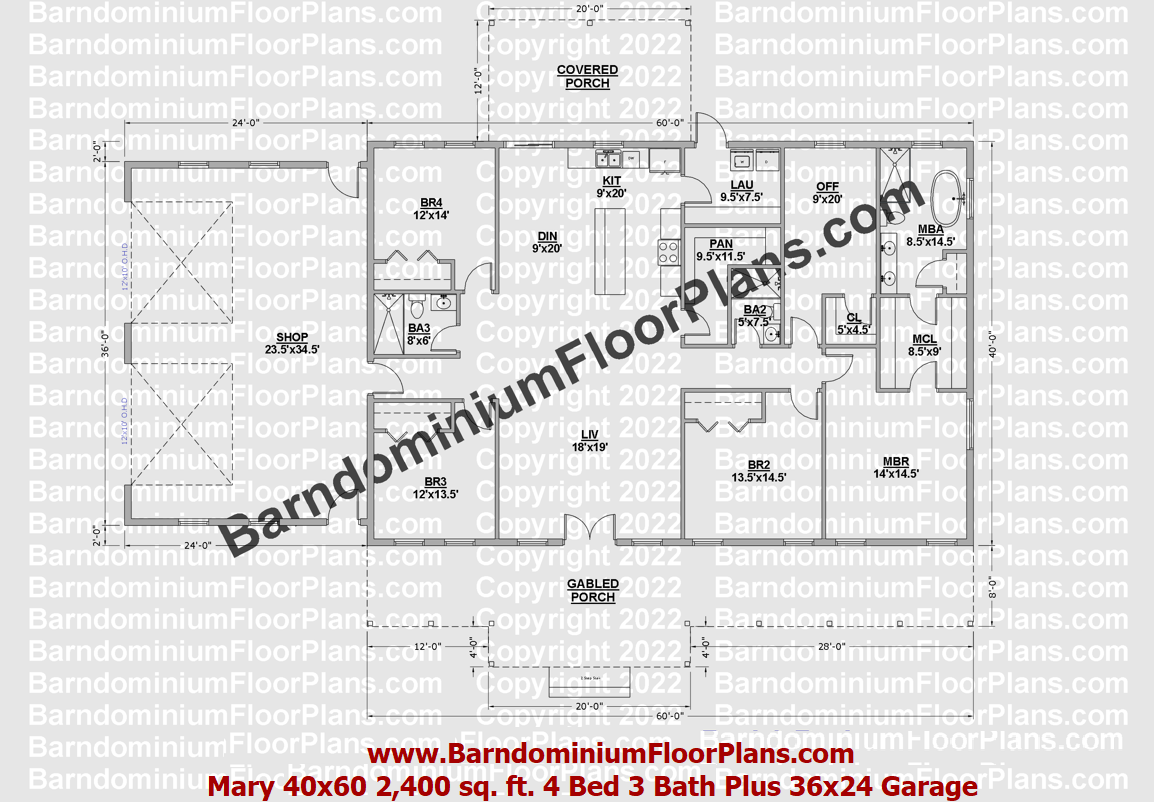

Mary 40′ x 60′ – 4 bedroom – 3 bathroom (2,400 sq ft)
Mary is our 40×60 barndominium with shop. The home features four bedrooms, three bathrooms, and generous-sized office.
The office can be a 5th bedroom, maximizing interior space, for those who need an additional bedroom.
The barn home plan shows beautiful symmetrical windows to the front and back of the home, as well as a front and back porch, so a view can be enjoyed easily from either the inside or the outside of your barndominium ranch.
Click Here for our Barndominium Plans Pricing and Customizing Options
Lance 40′ x 60′ – 6 bedroom – 3 bathroom (2,400 sq ft living 30′ x 50′ shop)
Lance 40′ x 60′ – 6 bedroom – 3 bathroom (2,400 sq ft)
The Lance 6-bedroom barndominium floor plan with shop features a large amount of living space and a detached multi-purpose garage. This home is ready to house a large family. The barndominium plan is a unique angled layout. The outdoor center-covered patio will be a memorable experience for family and friend gatherings, but the second-level loft could provide great entertainment, too!
Click Here for our Barndominium Plans Pricing and Customizing Options
Hilton 40′ x 80′ – 3 bedroom – 2.5 bathroom (3,200 sq ft living 39′ x 28′ Garage)
Hilton 40′ x 80′ – 3 bedroom – 2.5 bathroom (3,200 sq ft)
This beautiful barndominium features two floors with three (3) bedrooms and two and a half (2.5) bathrooms on the first floor and an office and loft area on the 2nd floor. The master suite is a cozy retreat, and the kitchen is spacious with a large island and convenient walk-in pantry. The great room offers plenty of space for entertaining and has a centerpiece fireplace. There is a 552 sq ft porch for relaxing and enjoying the outdoors and a 1,092 sq ft attached garage. This home has a lot to offer for comfortable living and entertaining.
Click Here for our Barndominium Plans Pricing and Customizing Options
50-Foot-Wide Barndominium Plans
Randy 50′ x 40′ – 3 bedroom 2.5 bathroom (2,000 sq ft living 60′ x 50′ shop)
Randy 50′ x 40′ – 3 bedroom – 2.5 bathroom (2,050 sq ft)
The Randy a 50×100 barndominium floor plan with shop has 3 bedrooms and 21/2 baths. Two porches and a 3,000 sq ft shop measuring 50 feet wide by 60 feet long.
50-Foot-Wide Barndominium Plans
Quinlan 50′ x 45′ – 4 bedroom – 2 bathroom (2,250 sq ft living 50′ x 15′ shop)
Master Bedroom 16′ X 16’9″
Bedroom 12′ X 12′
Bedroom 12’4″ X 12′
Bedroom 13’4″ X 10’6″
Kitchen 15’8″ X 10’8″
Living Room 20’6″ X 24′
Dining Room 15’6″ X 10′
Laundry Room 6′ X 10’6″
Quinlan 50′ x 45′ – 4 bedroom – 2 bathroom (2,250 sq ft)
Click here to see another version of this Quinlan Barndominum plan
The Quinlan is a four-bedroom barndominium floor plan with two full baths. Grace the corner living room with a wraparound porch to optimize your view and add character. The utility room is tucked away in the shop/garage. The barndo plan living room could house a staircase leading up to a loft for an office, hobby room, artist studio, or library. Lofts require a taller building or a different truss type to create the open space.
| General Features | Room Sizes | ||
|---|---|---|---|
| Bathrooms | 2 Full | Master Bedroom | 16'X 16'9" |
| Main Floor Residence | 50' X 45' | 2250 SQFT | Bedroom | 12' X 12' |
| Porch N/A | Bedroom: 13'4" X 10'6" | Bedroom | 12'4" X 12' |
| Shop | 50' X 15' | 750 SQFT | Kitchen | 15'8" X 10'8" |
| Ceilings: KIT, LIV, DIN | Vaulted | Living Room | 20'6" X 24' |
| Ceilings: All other Rooms | 8' | Dining Room | 15'6" X 10' |
| Ceiling: Shop | Open to Above | Laundry Room | 6' X 10'6" |
| Eave Height | 12' | ||
| Roof Pitch | 4:12 | ||
Burton Ver 4 55′ x 45′ – 3 bedroom – 2.5 bathroom (2,475 sq ft living 55′ x 45′ shop)
Click here to see other versions of the Burton floor plan
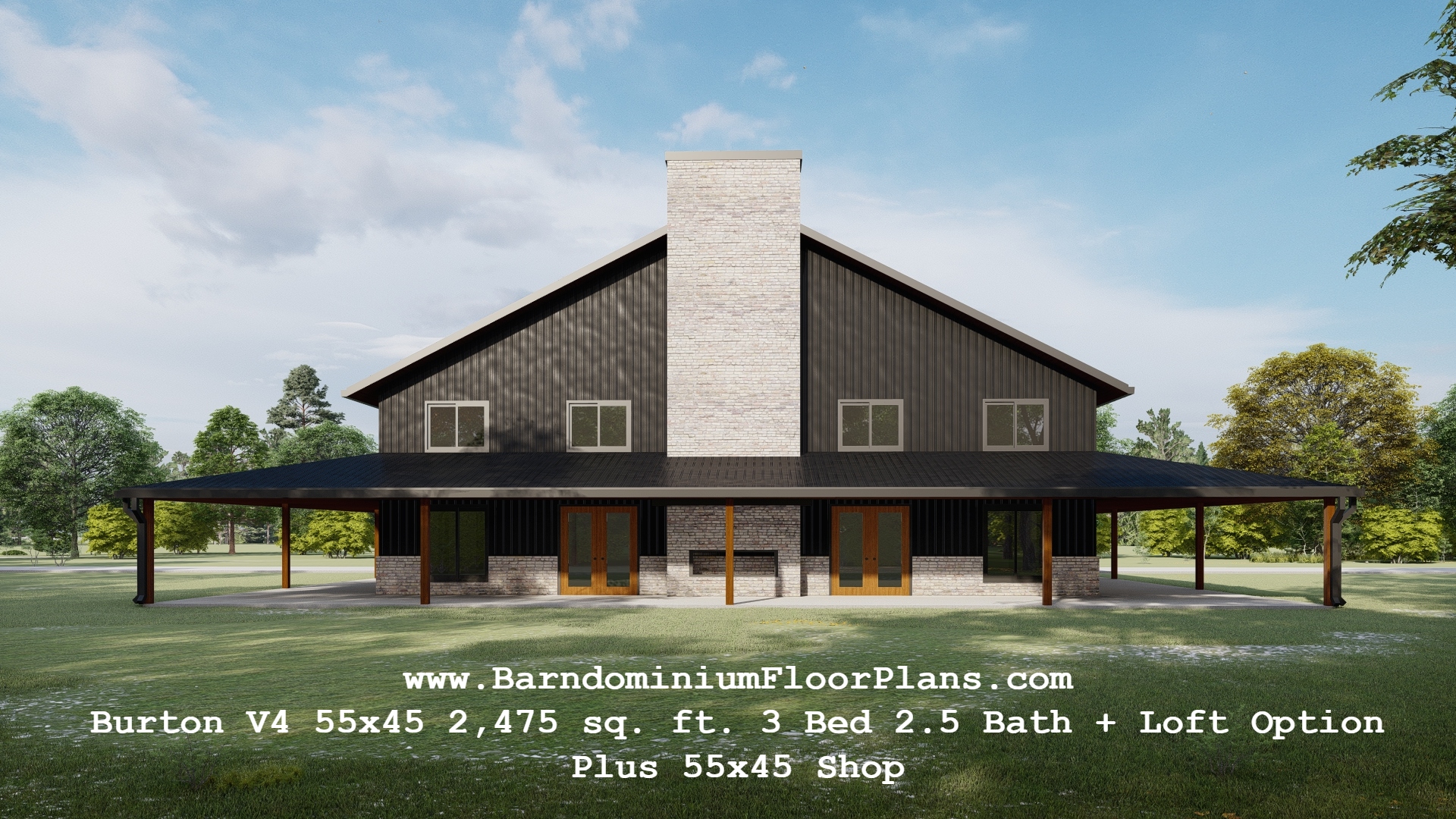
Hazel 50′ x 50′ – 4 bedroom – 2 bathroom (2,500 sq ft living 50′ x 30′ shop)
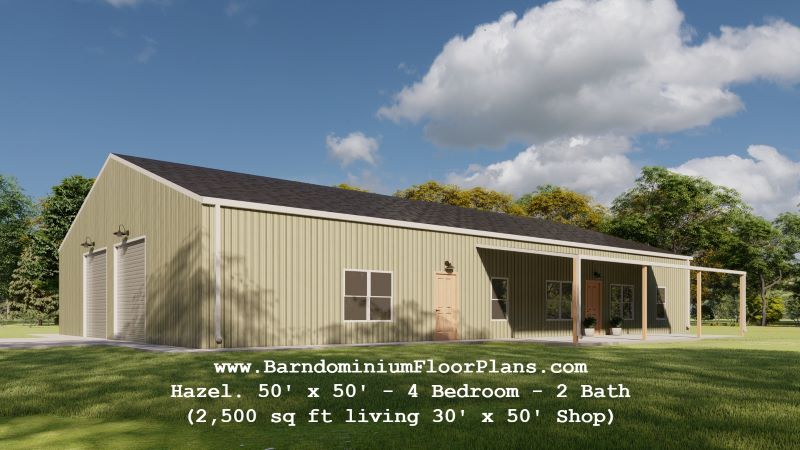
Master Bedroom 14′ X 17’5″
Bedroom 11′ X 14′
Bedroom 11′ X 13’4″
Bedroom 11′ X 15’4″
Kitchen 14’9″ X 15’2″
Living Room 14’11” X 30’6″
Dining Room 14’9″ X 10’5″
Laundry Room 7’9″ X 7′
Mud Room 7’9″ X 11’7″
Hazel 50′ x 50′ – 4 bedroom – 2 bathroom (2,500 sq ft)
The Hazel floor barndominium layout is magnificently sized at 2500 square feet. The bedrooms are all generously sized. Panoramic bi-folding doors could open the dining room to the optional porch, providing an amazing entertaining space.
If a half bath off the shop would be handy, please check out the Blaze floor plan, which is identical but offers an additional half bath.
| General Features | Room Sizes | ||
|---|---|---|---|
| Bathrooms | 2 Full | Master Bedroom | 14' X 17'5" |
| Main Floor Residence | 50' X 50' | 2500 SQFT | Bedroom | 11' X 14' |
| Porch N/A | Mudroom: 7'9" X 11'7" | Bedroom | 11' X 13'4" |
| Shop | 50' X 30' | 1500 SQFT | Kitchen | 14'9" X 15'2" |
| Ceilings: KIT, LIV, DIN | Vaulted | Living Room | 14'11" X 30'6" |
| Ceilings: All other Rooms | 8' | Dining Room | 14'9" X 10'5" |
| Ceiling: Shop | Open to Above | Laundry Room | 7'9" X 7' |
| Eave Height | 12' | ||
| Roof Pitch | 4:12 | ||
Blaze 50′ x 50′ – 4 bedroom – 2.5 bathroom (2,500 sq ft living 50′ x 30′ shop)
Click here to see other versions of Blaze floor plan.
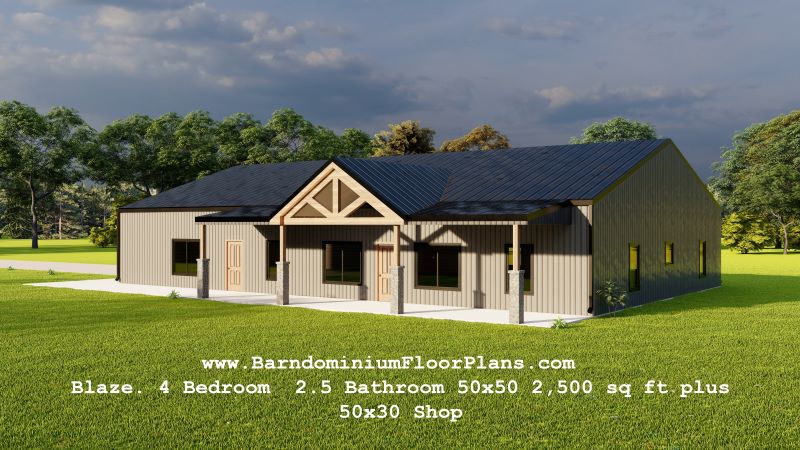
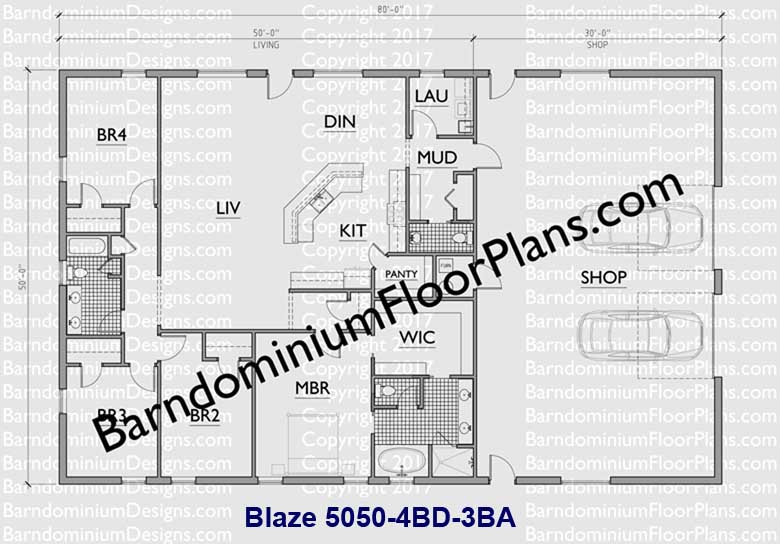
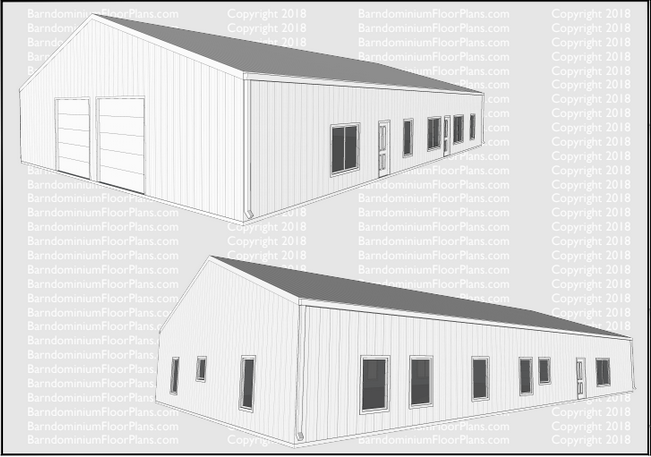
Master Bedroom 14′ X 17’5″
Bedroom 11′ X 14′
Bedroom 11′ X 13’4″
Bedroom 11′ X 15’4″
Kitchen 14’9″ X 15’2″
Living Room 14’11” X 30’6″
Dining Room 14’9″ X 10’5″
Laundry Room 7’9″ X 7′
Mud Room 7’9″ X 7’9″
Blaze 50′ x 50′ – 4 bedroom – 2.5 bathroom (2,500 sq ft)
Click here to see another version of this Blaze Barndominum plan.
The Blaze floor plan is identical to the Hazel but offers a half bath in the mudroom.
A storage loft with stair access from the shop could easily be added above the laundry room, mudroom, master closet, and bath.
| General Features | Room Sizes | ||
|---|---|---|---|
| Bathrooms | 2 Full 1 Half | Master Bedroom | 14' X 17'5" |
| Main Floor Residence | 50' X 50' | 2500 SQFT | Bedroom | 11' X 14' |
| Porch N/A | Mud Room: 7'9" X 7'9" | Bedroom | 11' X 15'4" |
| Shop | 50' X 30' | 1500 SQFT | Kitchen | 14'9" X 15'2" |
| Ceilings: KIT, LIV, DIN | Vaulted | Living Room | 14'11" X 30'6" |
| Ceilings: All other Rooms | 8' | Dining Room | 14'9" X 10'5" |
| Ceiling: Shop | Open to Above | Laundry Room | 7'9" X 7' |
| Eave Height | 12' | ||
| Roof Pitch | 4:12 | ||
Genevieve 50′ x 50′ – 4 bedroom – 2.5 bathroom (2,500 sq ft living 50′ x 60′ shop)
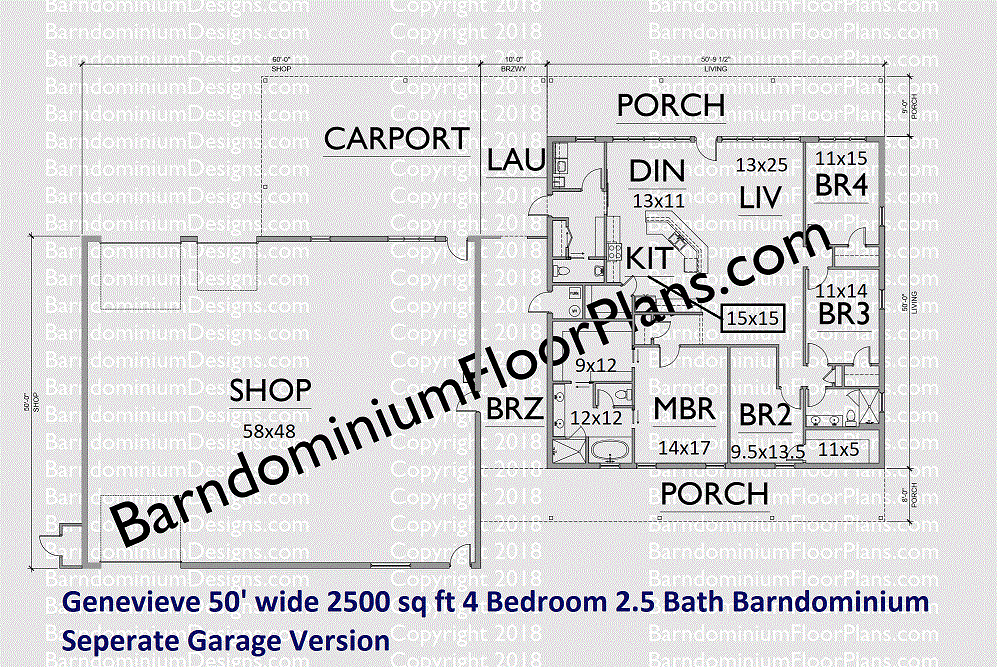
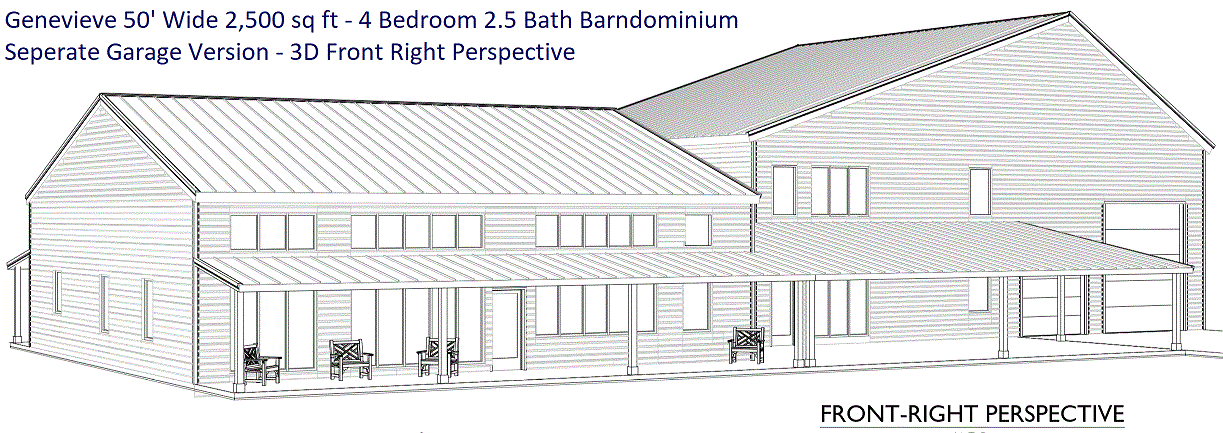
Genevieve 50′ x 50′ – 4 bedroom – 2.5 bathroom (2,500 sq ft)
The Genevieve 4 bedroom barndominium floor plan is an example of barndominium with a separate garage structure. In this case, the two buildings are connected. You could have a breezeway between them.
Bedroom 2 would make a friendly office.
Or it could be combined with the Master Suite to create a larger master bedroom or use the space for a larger closet and master bathroom. This would allow you to move Bedroom 3 down to the corner where the current closet is and move the bathroom between the two bedrooms while enlarging them.
| General Features | Room Sizes | ||
|---|---|---|---|
| Bathrooms | 2 Full 1 Half | Master Bedroom | 14' X 17' |
| Main Floor Residence | 50' X 50' | 2500 SQFT | Bedroom | 11' X 15' |
| Porch N/A | Mud Room: 7'9" X 5'6" | Bedroom | 9.5' X 13'5" |
| Shop | 58' X 48' | 3000 SQFT | Kitchen | 15' X 15' |
| Ceilings: KIT, LIV, DIN | Vaulted | Living Room | 13' X 25' |
| Ceilings: All other Rooms | 12' | Dining Room | 13' X 11' |
| Ceiling: Shop | Open to Above | Laundry Room | 7'9" X 7' |
| Eave Height | 14' & 20' | ||
| Roof Pitch | 4:12 | ||
Beulah 50′ x 60′ – 3 bedroom – 3 bathroom (3000 sq ft living 50′ x 40′ shop)
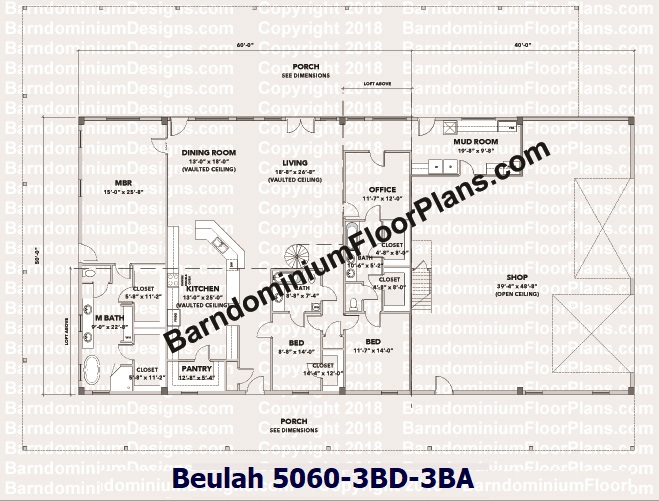
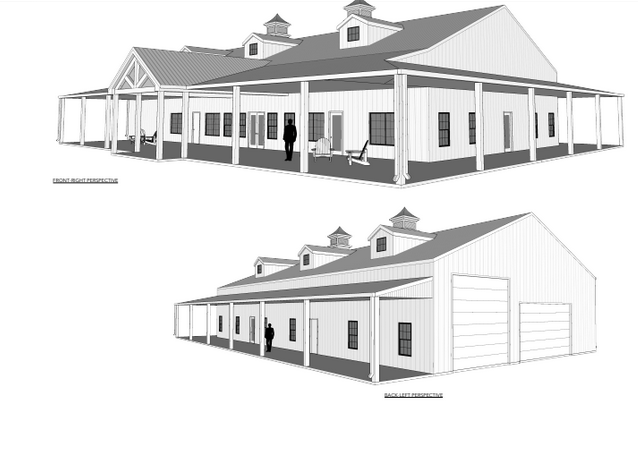
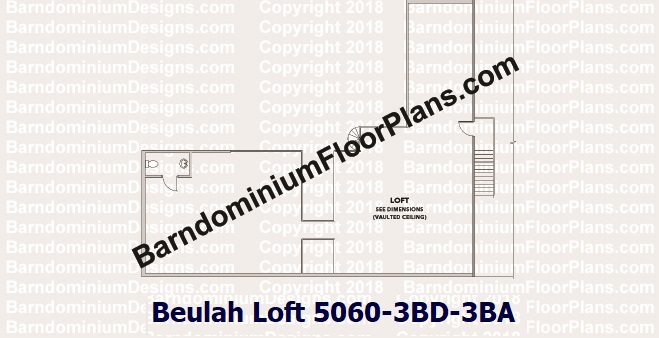
Master Bedroom 15′ X 25′
Bedroom 8′ X 14′
Bedroom 11′ X 14′
Office 11′ X 12′
Kitchen 13′ X 15′
Living Room 18′ X 26′
Dining Room 13′ X 18′
Laundry Room / Mud Room 19′ X 9′
Master Bedroom 15′ X 25′
Bedroom 8′ X 14′
Bedroom 11′ X 14′
Office 11′ X 12′
Kitchen 13′ X 15′
Living Room 18′ X 26′
Dining Room 13′ X 18′
Laundry Room / Mud Room 19′ X 9′
Beulah 50′ x 60′ – 3 bedroom – 3 bathroom Plus Loft (3,000 sq ft)
****Click here to see the Baby Beulah and Version 2 of the Beulah Barndo plan with the Kitchen on the other side.
The Beulah plan is a 2-story barndominium with 3,000 sq. ft. of living space, 3 Bedrooms, 3 Bathrooms, an Office, and a loft.
It has a 200 sq. ft. mud/laundry room.
The Master Suite has his and hers closets and a five- piece bath.
The loft has space for another room or could be used as a rec room or media room. It could also be left off for a much shorter home.
| General Features | Room Sizes | ||
|---|---|---|---|
| Bathrooms | 3 Full | Master Bedroom | 15' X 25' |
| Main Floor Residence | 50' X 60' | 3800 SQFT | Bedroom | 8'6" X 14' |
| Porch: Wrap Around Various | Kitchen: 13' X 25' | Office | 11' X 12' |
| Shop | 58' X 48' | 3000 SQFT | Laundry/Mud Room | 19' X 9' |
| Ceilings: KIT, LIV, DIN | Vaulted | Living Room | 18' X 26' |
| Ceilings: All other Rooms | 8' | Dining Room | 13' X 18' |
| Ceiling: Shop | Open to Above | Living Room | 18' X 26' |
| Eave Height | 20' + | ||
| Roof Pitch | 4:12 | ||
Isabella 50′ x 65′- 4 bedroom – 3 bathroom (3,250 sq ft 50′ x 35′ shop)
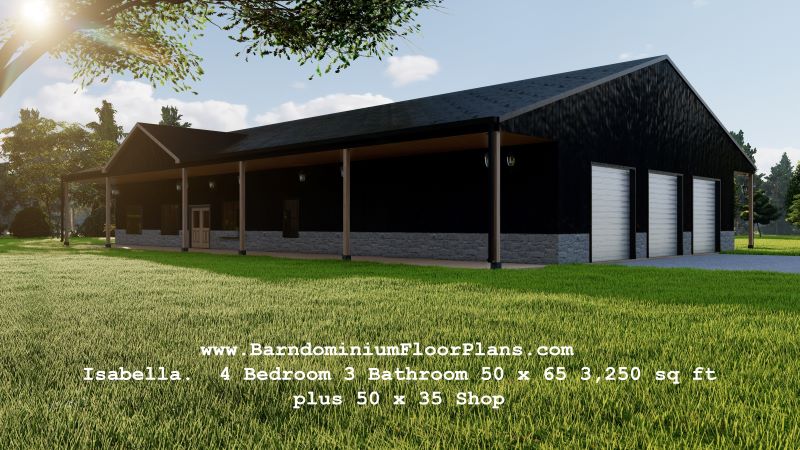
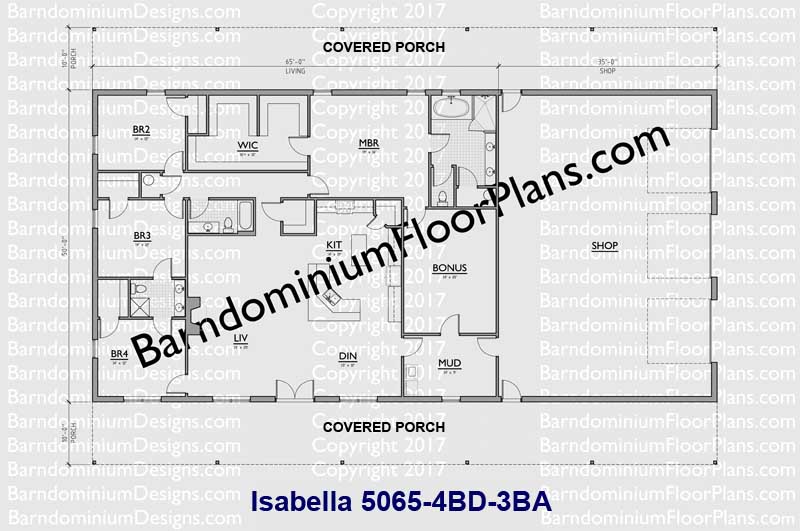
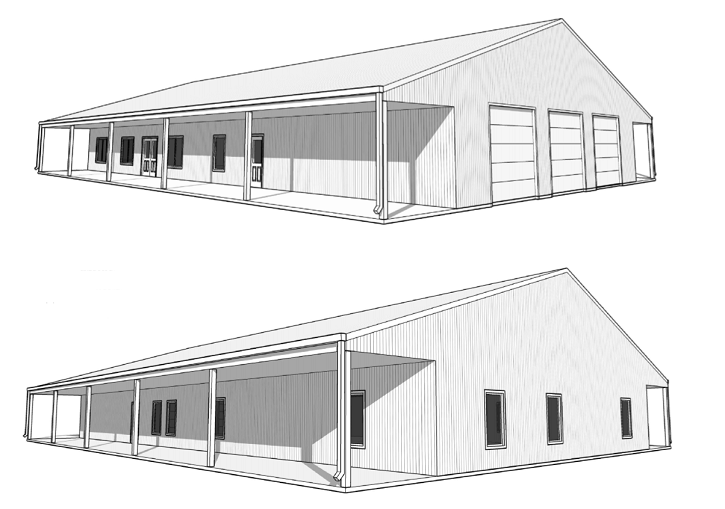
Master Bedroom 19′ X 16’5″
Bedroom 14′ X 12′
Bedroom 14′ X 12’5″
Bedroom 14′ X 12’5″
Kitchen 14’11” X 19’5″
Living Room 19’4″ X 25’9″
Dining Room 14’11” X 12’1″
Laundry / Mud Room 14’10 X 9’9″
Bonus Room 14’10” X 19’11”
Isabella 50′ x 65′ – 4 bedroom – 3 bathroom (3,250 sq ft)
The Isabella floor plan offers 3250 square feet of living space with two covered porches that run the length of the building.
The dream master suite has its own hot water heater and his & her walk-in closets. It connects to a bonus room that can be used as a sitting room, library, or home theater.
Bedrooms 4 and 5 share a Jack & Jill bathroom with dual sinks.
Warm-up on cold winter nights with the fireplace in the living room; gas or wood, your choice.
If you’d prefer a 5th bedroom instead of a bonus room, have a look at the Wyatt.
| General Features | Room Sizes | ||
|---|---|---|---|
| Bathrooms | 2 Full One 3/4 | Master Bedroom | 19' X 16'5" |
| Main Floor Residence | 50' X 65' | 3250 SQFT | Bedroom | 14' X 12' |
| Front Porch: 10' X 100' Roof Overhang | Back Porch: 10' X 100' Roof Overhang | Living Room | 19'4" X 25'9" |
| Shop | 50' X 35' | 1750 SQFT | Dining Room | 14'11" X 12'1" |
| Ceilings: KIT, LIV, DIN | Vaulted | Laundry/ Mud Room | 14'10" X 9'9" |
| Ceilings: All other Rooms | 8' | Bedroom | 14' X 12'5" |
| Ceiling: Shop | Open to Above | Bonus Room | 14'10" X 19'11" |
| Eave Height | 12' | ||
| Kitchen | 14'11" x 19'5" | ||
| Roof Pitch | 4:12 | ||
Wyatt 50′ x 65′ – 5 bedroom – 3 bathroom (3,250 sq ft living 50′ x 35′ shop)
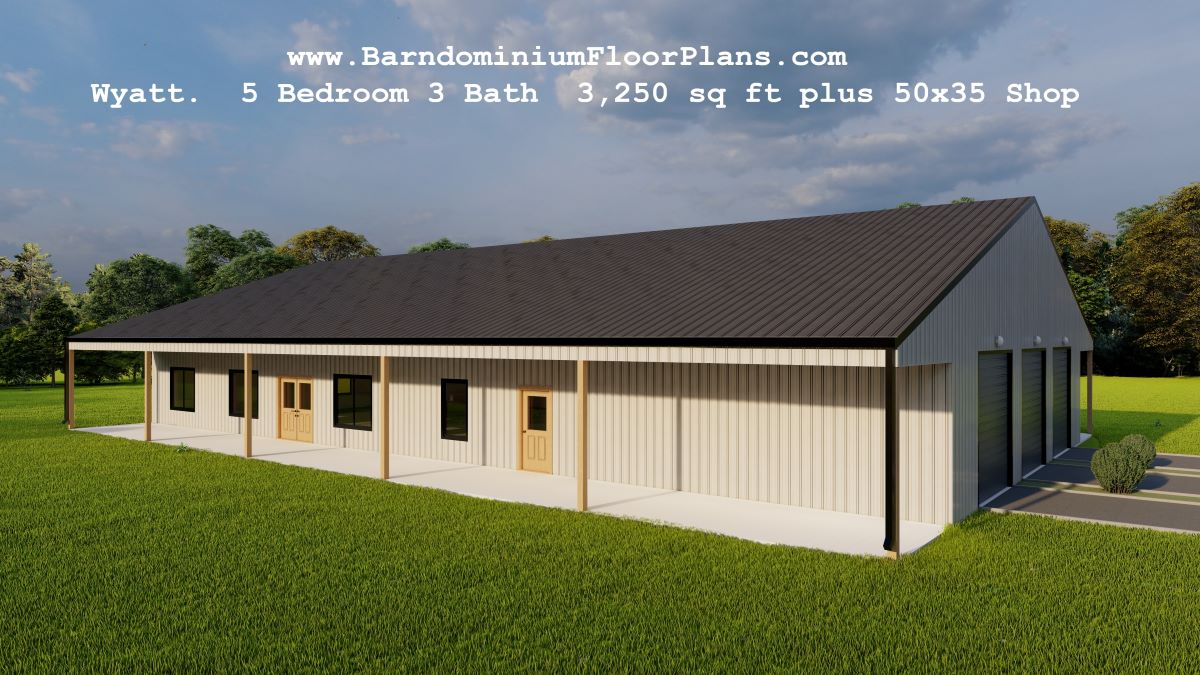
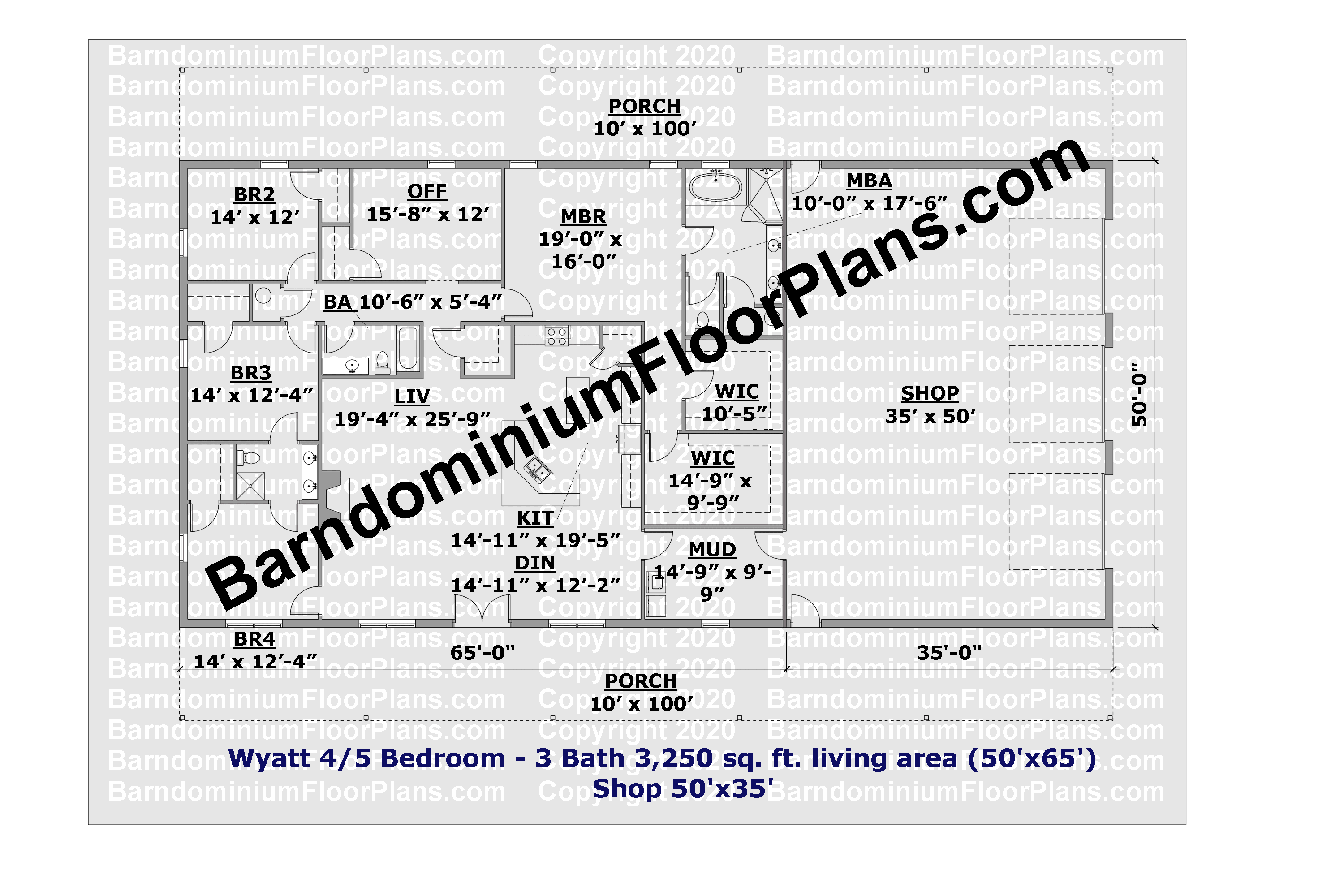
Master Bedroom 19′ X 16’7″
Bedroom 15’10” X 12′
Bedroom 14’2″ X 12’2″
Bedroom 14’2″ X 12’4″
Bedroom 14’2″ X 12’7″
Kitchen 14’11” X 19’5″
Living Room 19’4″ X 25’9″
Dining Room 14’11” X 12’1″
Laundry/ Mud Room 14’10” X 9’9″
Wyatt 50′ x 65′ – 5 bedroom – 3 bathroom (3,250 sq ft)
The Wyatt 5 bedroom barndominium plan is a variation of the Isabella with 3250 square feet of living space and two covered porches, but boasts 5 bedrooms.
Another porch could be added allowing access to three bedrooms. Imagine the light French doors would add!
If you don’t require a 5th bedroom, the Isabella offers a bonus room instead. Think home theater!
Click Here for our Plans Pricing
| General Features | Room Sizes | ||
|---|---|---|---|
| Bathrooms | 2 Full One 3/4 | Master Bedroom | 19' X 16'7" |
| Main Floor Residence | 50' X 35' | 3250 SQFT | Bedroom | 15'10" X 12' |
| Front Porch: 10' X 100' Roof Overhang | Back Porch: 10' X 100' Roof Overhang | Living Room | 19'4" X 25'9" |
| Shop | 50' X 35' | 1750 SQFT | Dining Room | 14'11" X 12'1" |
| Ceilings: KIT, LIV, DIN | Vaulted | Laundry/ Mud Room | 14'10" X 9'9" |
| Ceilings: All other Rooms | 8' | Bedroom | 14'2" X 12'2" |
| Ceiling: Shop | Open to Above | Bedroom | 14'2" X 12'4" |
| Eave Height | 12' | Bedroom | 14'2" X 12'7" |
| Kitchen | 14'11" x 19'5" | ||
| Roof Pitch | 4:12 | ||
Clementine 50′ x 65′ – 5 bedroom – 3 bathroom (3,250 sq ft living 40′ x 35′ shop)
Click here to see the other versions of Clementine floor plan.
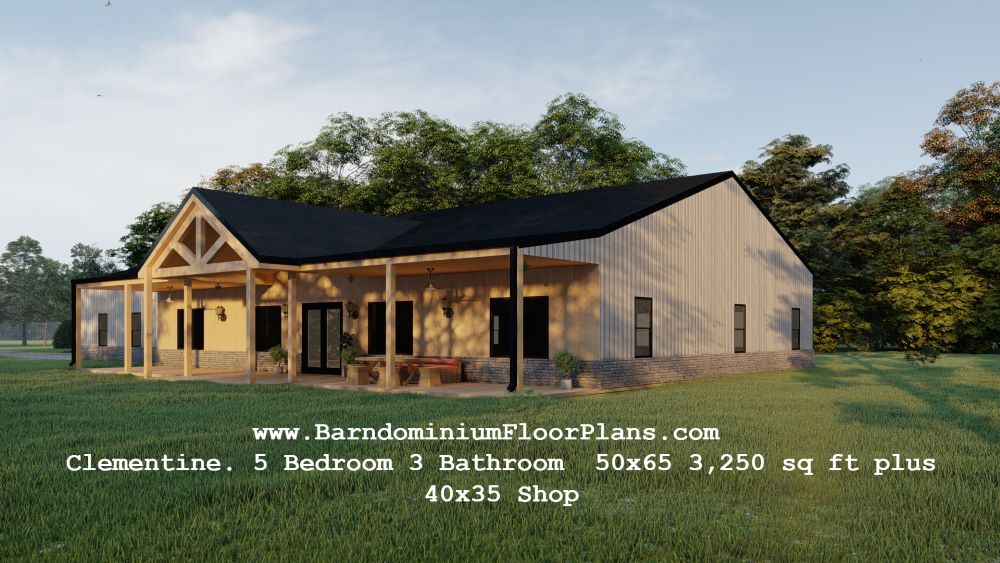
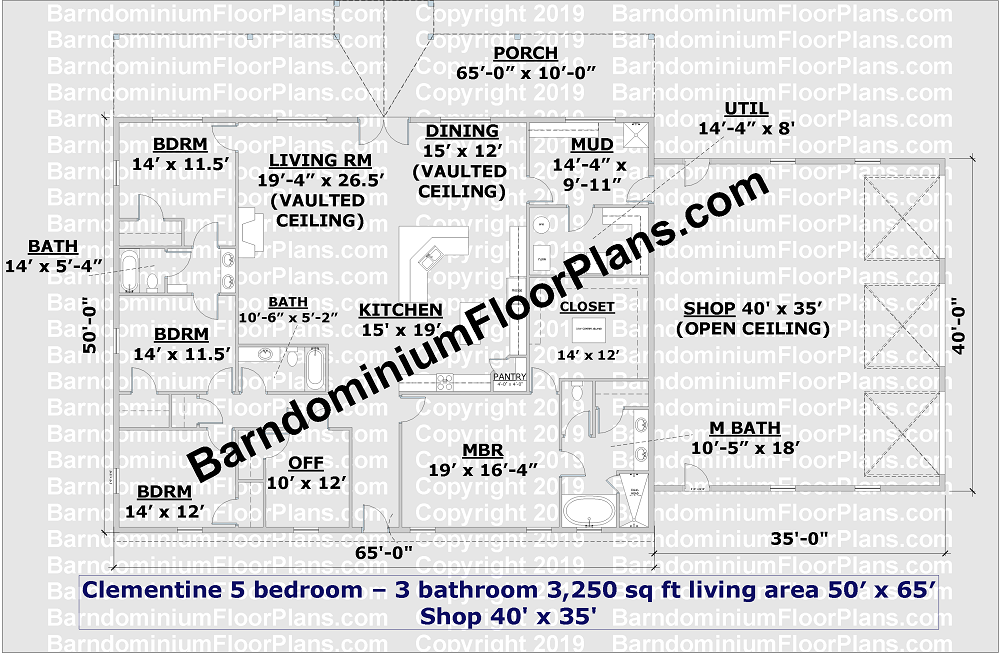
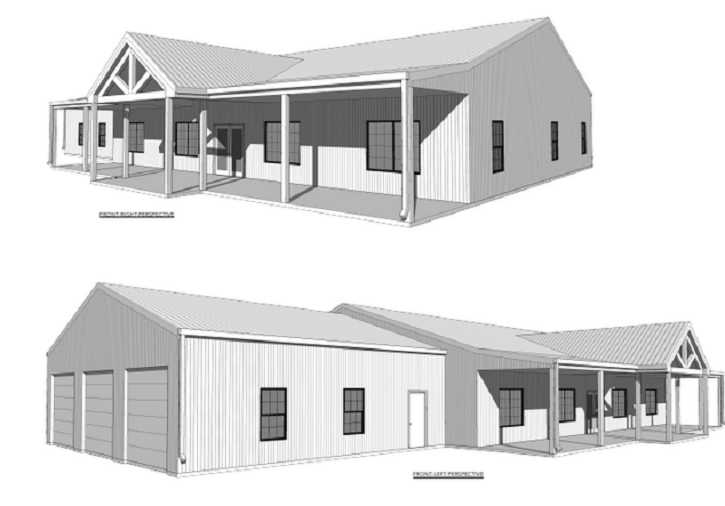
Master Bedroom 19′ X 16’4″
Bedroom 14′ X 11’6″
Bedroom 14′ X 11’6″
Bedroom 14′ X 12′
Kitchen 15’4″ X 19’4″
Living 19’4″ X 26’6″
Office Study 10′ X 12′
Dining 15’4″ X 12’4″
Laundry 14’4″ X 8′
Mud 14’4″ X 9’11”
Clementine 50′ x 65′ – 5 bedroom – 3 bathroom (3,250 sq ft)
Click here to see additional versions of the Clementine
The Clementine floor plan is another variation of the Isabella, where the living space is mirrored back to front and a hallway has been added to give access to the backyard. Additionally, the shop is sized at 40-feet wide to add geometry to this long 100-foot home.
The 10-foot wide front porch runs the entire 65-foot length topping the front French doors with a gabled entryway! Colorful rocking or Adirondack chairs would be stunning lined up across this porch!
The mudroom features a pet washing station that could be expanded to be a walk-in shower for large dogs or replaced with a laundry/hand washing sink conveniently located just inside the shop.
The large utility room houses a washer and dryer with expansive counter space.
| General Features | Room Sizes | ||
|---|---|---|---|
| Bathrooms | 3 Full | Master Bedroom | 19' X 16'4" |
| Main Floor Residence | 50' X 65' | 3250 SQFT | Bedroom | 14' X 11'6" |
| Front Porch: | 10' x 65' Continuos Lean-To with Gabled Entry | Living Room | 19'4" X 26'6" |
| Shop | 40' X 35' | 1400 SQFT | Dining Room | 15'4" X 12'4" |
| Ceilings: KIT, LIV, DIN | Vaulted | LaundryRoom | 14'4" X 8' |
| Ceilings: All other Rooms | 10' | Bedroom | 14' X 11'6" |
| Ceiling: Shop | Open to Above | Bedroom | 14' X 12' |
| Eave Height | 12' | Office Study | 10' X 12' |
| Kitchen | 15'4" x 19'4" | ||
| Roof Pitch | 4:12 | ||
Rocky 50′ x 60′ – 4 bedroom – 2.5 bathroom (3,120 sq ft living 60′ x 50′ shop)
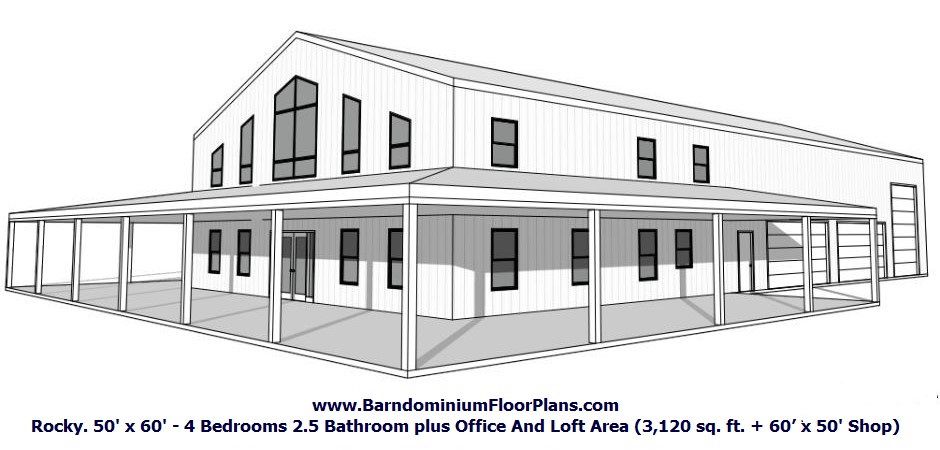
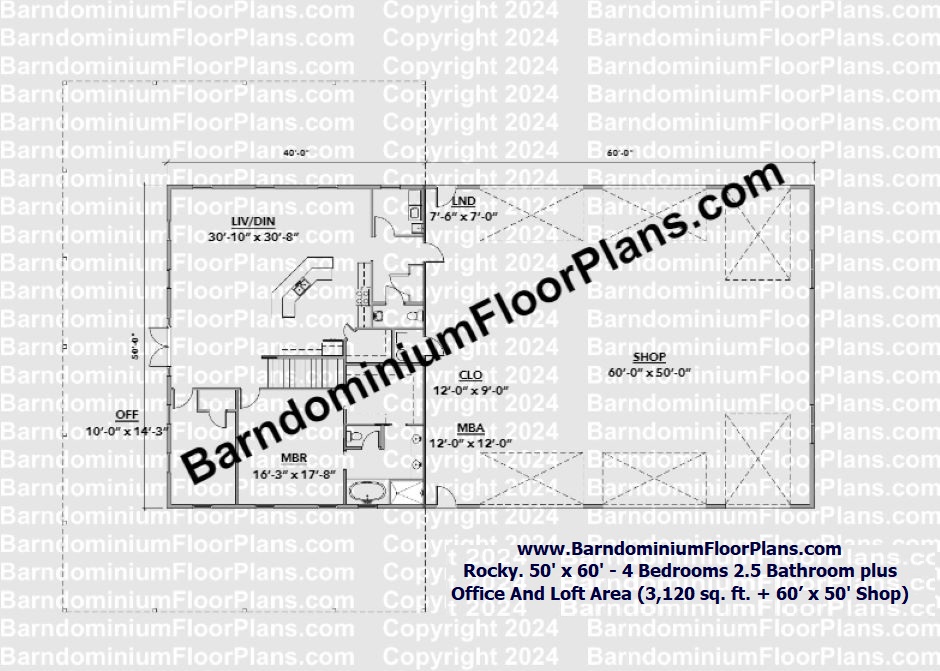
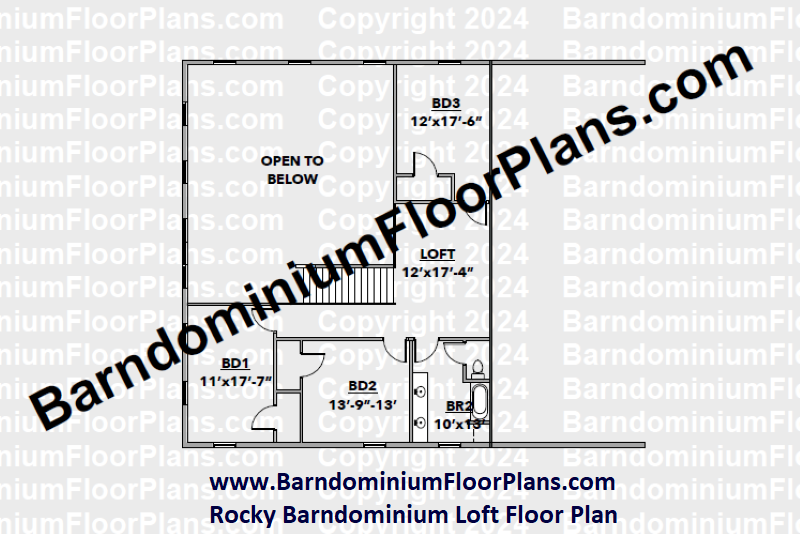
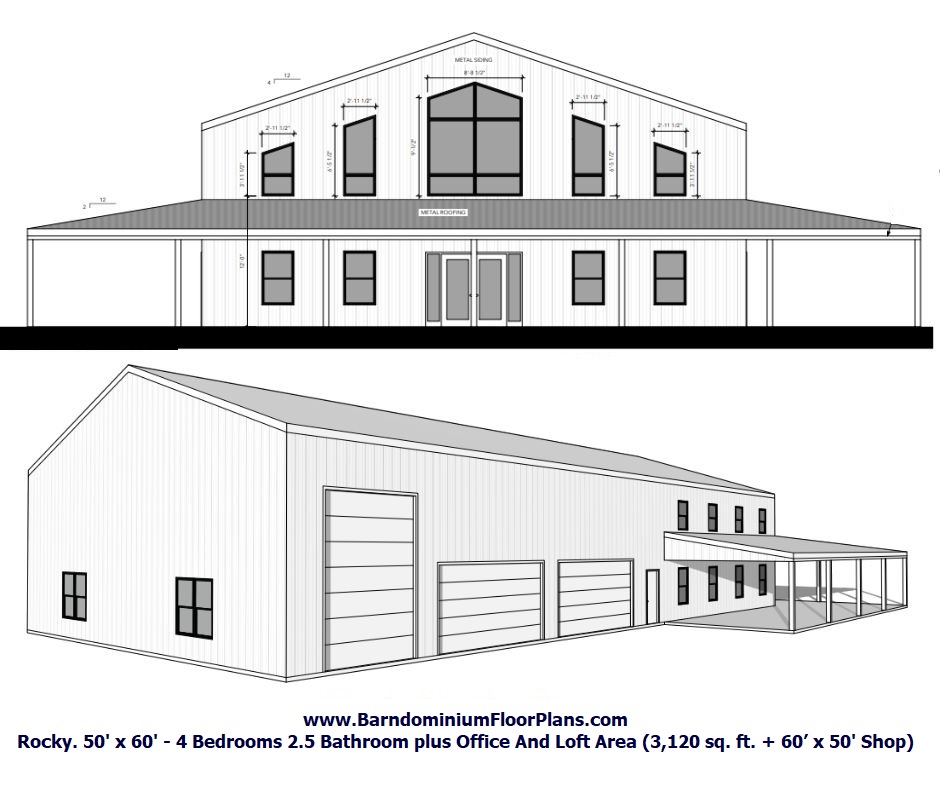
Rocky 50′ x 60′ – 4 bedroom – 2.5 bathroom (3,120 sq ft)
This spacious two-story floor plan offers an impressive 3,120 sq ft of living space, featuring 4 bedrooms and 2.5 bathrooms. The main level includes an office that can be easily converted into a 5th bedroom, providing versatile living options. The floor plan also boasts a loft area, perfect for additional living space or a cozy retreat.
The highlight is the expansive 3,000 sq ft shop, ideal for various hobbies and storage needs. This thoughtfully designed floor plan ensures ample space and flexibility for any lifestyle.
Hoyt 50′ x 66′ – 5 bedroom – 3 bathroom (3,300 sq ft living 50′ x 34′ shop)
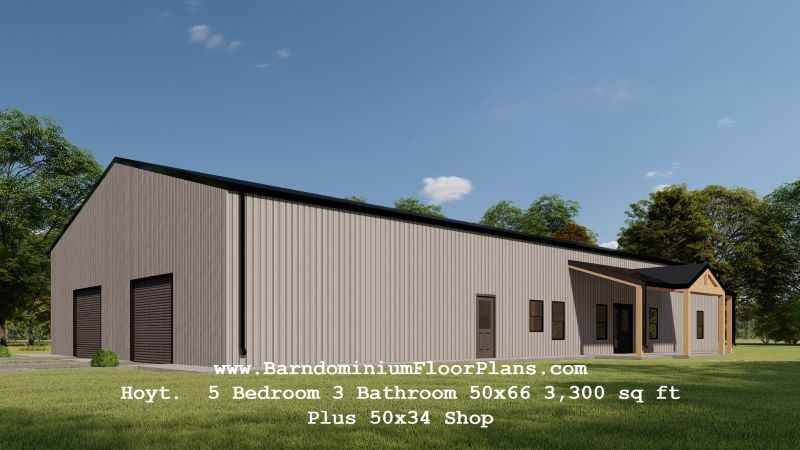

Master Bedroom 16′ X 16’5″
Bedroom 12′ X 13′
Bedroom 12′ X 13′
Bedroom 13′ X 14′
Kitchen 15’11” X 19’2″
Living Room 26’1″ X 24’2″
Office Study or Bedroom 13′ X 13’3″
Dining 15’11” X 12’5″
Laundry / Mud Room 9′ X 7’11”
Craft / Bonus Room 10′ X 9′

Hoyt 50′ x 66′ – 5 bedroom – 3 bathroom (3,300 sq ft)
The Hoyt floor plan is a variation of the Clementine, where the living space is mirrored back to front. It offers a 5-bedroom barndominium layout plus a craft room.
The main hallway has been widened to 6-foot wide. A stunning “dropped” lean-to porch with a gabled entryway highlights the front door with a side window.
If you would like a different style porch, we can do that with our porch design services.
Start dreaming about what you could do with that craft room. It could be another pantry, a sewing room, a playroom, or a hobby room for model trains.
| General Features | Room Sizes | ||
|---|---|---|---|
| Bathrooms | 3 Full | Master Bedroom | 16' X 16'5" |
| Main Floor Residence | 50' X 66' | 3300 SQFT | Bedroom | 12' X 13' |
| Front Porch: 12' x 37'6" Dropped Lean-To with Gabled Entry | Back Porch: 10' x 29' Dropped Lean-To | Living Room | 26'1" X 24'2" |
| Shop | 50' X 34' | 1750 SQFT | Dining Room | 15'11" X 12'5" |
| Ceilings: KIT, LIV, DIN | Vaulted | Laundry / Mud Room | 9' X 7'11" |
| Ceilings: All other Rooms | 8' | Bedroom | 13' X 14' |
| Ceiling: Shop | Open to Above | Craft Room / Bonus Room | 10' X 9' |
| Eave Height | 12' | Office Study or Bedroom | 13' X 13'3" |
| Kitchen | 15'11" x 19'2" | ||
| Roof Pitch | 4:12 | ||
Let us help you get started with your barndominium journey!
We aim to provide high-quality services.
Experts and Talented
Offers fast support
Testimonials
Our Client Say About Us
Your dream home is our goal! Take a look at some of our success stories. We hope to inspire you with our dedication and commitment to customer satisfaction.
(Kristin) I second what Brandon said!! Jenny thank you so much for being so awesome I’m doing such an incredible job on these plans for us! I can’t wait to start building and see it in real life !!
Barndominium Floor Plans is a wonderful company to work with. They helped create the exact floor plan that I envisioned for my future barndominium. The communication is excellent and everything was delivered on time and as expected. Any questions you may have are answered and any input or advice you may seek is given. They are not only very professional but very nice and easy to work with. I highly recommend them!
Customer Shared Photos
Photos from our customers’ journey in building their barndominium floor plans! They were blown away by how everything came together and how their vision became a reality. Click on the picture to see more photos of the customer’s home.
Modified Beulah Built in Nevada
Modified Wyatt Built in Texas
Clementine Ver 9 Stock Plan Built in Texas
Custom 30 x 37 Built in Virginia
Modified Clementine Built in Kentucky
Burton Ver 3 Built in Missouri
Modified Virginia 3 Built in Montana
Virginia Ver 4 Stock Plan Built in Texas
Modified Jasmine Built in South Dakota
Modified Farmhouse B Built in East Texas
Custom 40 x 55 Floor Plan Built in Texas
Randy Stock Plan Built in Oklahoma
Blaze Ver A Stock Plan Built in Idaho
Tucker Stock Plan Built in Texas
Modified Blaze Built in Oklahoma
Custom L Shape Plan Built in South West Pennsylvania
