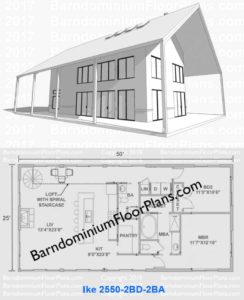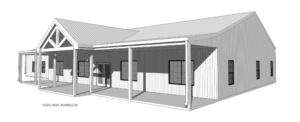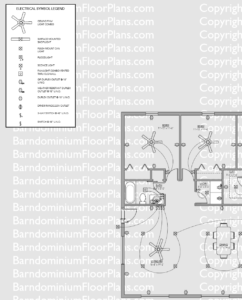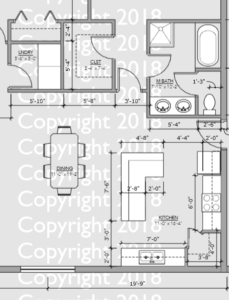Barndominium Financing
Are you wondering if banks will finance a Barndominum?
Looking for construction loan for your barndominium home?
You can fill out our form below and we will send you banks who can finance the construction of your Barndominium.
For some states there are even VA options for the financing of your Barndo.
Most likely you can. And you might even be able to get a rate as if you are building a conventional home rather than a financing rate for post frame or metal barn home.
We can send you a list of the companies we know are financing in your area please include your county and state in the contact form below.
To help you with your financing/loan process you should include as many details as possible.
This is because the bank providing the mortgage or construction loan is going to need an appraiser to see the true value of your barndominium.
Barndominium Details should include:
- 3D Rendered visuals of your barndo plans (These really helps appraisers see the value you will need to finance your barndo construction)
- They will be able to actually see your barndominum as a home rather than thinking they should only appraise it as a barn and thus offer financing much lower than a true barndominium.
- If you have porches and or walls that are not all metal they will be able to see these details easily.
- 2D Rendered visual of your floor plan also help appraisers see this as a home and since they usually see these with home plans.
- Detailed Floor Plans
- When they see a floor plan along with these other suggestions they will see this as any other custom home being built.
- You should include details listing the finishes your are choosing such as flooring material, counter top material etc.

We will send you a list of companies who can finance a barndominium build in your area.
Floor Plan Examples 3D, 2D, Floor Plan and Electrical Layout
Below is a 3D Front-Right Perspective (Optional for Custom and Semi Custom Plans – Standard for Stock Plans)

Barndominium Floor Plan 3D Front Right Perspective
Below is a sample Electrical Plan

Barndominium Floor Plan Example Electrical Example Plan
Below is a Sample Floor Plan with Kitchen and Bathroom

Barndominium Floor Plan Example dimensions on plan
Below is a Sample of of the 2D Drawings (Optional for Custom and Semi Custom Plans – Standard for Stock Plans)

Barndominium FLoor Plans Front Elevation Example