Interested in Barndominiums?
Barndominiums are often metal building homes also known as Shop Homes or SHomes
We provide barndominum floor plans, barn house floor plans and are here to help you understand the building types and the building process, including tips for the slab, barn, shop and living quarters. This site will help you whether you are going to pay a company for the entire build or be your own General Contractor or DIY the barndominium yourself.
Barndominums are constructed several different ways including:
- Post Frame Shell Construction
- Pole Barn Shell Construction (photos of steel example below)
- Traditional Stick Built Shell Construction
- Industrial Building Shell Construction
Post Frame Barndominiums have a shell which often uses square posts or three-ply 2×6 lumber for the columns which frame the walls and support the roof trusses. The Pros for post frame barndominiums include the ease of working with the wood shells. Most trades are experienced with working with wood. The interior side of the exterior walls may use some of the existing shell rather than framing another wood 2×4 wall to attach the sheet rock and run electrical and plumbing. The downside to Post Frame Barndominum construction are the number of posts and distance between them. Often these posts are spaced 9′ to 12′ feet apart which limits where you can place exterior doors and windows.
Pole Barn Barndominums have shells made from round posts or round steel. The wood version has the same pros and cons as Post Frame construction. The steel shell pole barns have the draw back of a steel structure which often requires additional 2×4 framing for the exterior walls for the sheet rock, electrical and plumbing. We have pictures of a steel pole barn barndominium below.
Traditional Stick Build Barndominiums give you the most freedom for the placement of exterior doors and windows because there are no posts to interfere with placement. Another advantage of a traditional build is all across the country general contractors and trades are familiar with the construction method. Another advantage in some areas where a barndominiums and shop homes are not common is the ability to easily get bank approval for a loan and approval if building in a city or location with restrictions. Differences between custom homes and a barndominium include metal exteriors and usually metal roofs along with simple roof designs.
A barndominium built inside an Industrial Building has the advantage of fewer columns because they are often spaced out 20′ or 25′ feet. These columns are also a hinderance because they are very large and often increase in size which creates challenges if you do not want to see them on the interior of the home.
When will Barndominiums get you more for your money?
When your home is combined with a large shop or a large garage you often get save with a barndominium rather than a custom home. Barndominiums are custom a custom home
-
- Often more affordable than other custom homes.
- Energy Efficient because of the insulation in the thicker exterior walls
- Low Maintenance metal exteriors and roofs
There are lots of things to consider and things to learn that do not apply to conventional home building. There are also many options to consider before beginning. (You might want a hookup for that future RV you will park in your shop).
Barndominiums can be as custom as any custom home but you get more for your dollar, and can have a much faster construction time. How long does it take to build a barndominium? We know builders who complete the project in 6 months so check with your local builder and talk to their previous customers.
The construction time for a barndominium is often quicker when building inside a building. This is because the building structure can be completed in weeks providing a dried in space for the framers and other trades to do the build-out of your living area.
The barndominium building process consists of these major areas:
-
-
- Site Prep
- Utilities
- Roads
- Dirt work
- Slab (Concrete Foundation)
- Building construction
- Living Area build out
- Site Prep
-
Options to consider when Designing your barndominium
You will want to plan ahead and include plumbing in the shop area before pouring the slab for things like an RV hook up for that future motorhome. How about a 50 Amp electrical plug for a welder? Your climate will determine where you place your water tank and how deep you need to have your water lines. Where will you want to have sunlight in the morning and evenings? Do you want certain views from the living room or your master bedroom?
The following photos are of a Steel Pole Barn built Barndominium built near Rosenberg Texas.
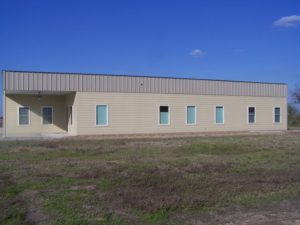
Barndominium Home with Hardy Siding
You can have most any kind of siding on your barndominium. Choices include Metal, Brick, Rock and hardy siding. Many people are choosing barndominiums because of the low maintenance exteriors. This barndo is more of a Shop House with PBR metal sheets covering 100% of three walls and a small portion of the wall pictured above. Hardy siding was used on this side which unlike the others used 2×6 lumber for the wall framing in between the steel poles. Most contractors are more familiar with framing: walls, doors, and windows in wooden walls.
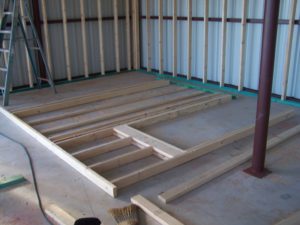
The photo above shows the 2×4 framed wall on the ground which will be placed on the side of the porch and includes an entry door to the barndo.
The framing for a barndominium is quicker because there is no roof, only walls and ceilings. Some metal building companies will have your metal shell erected in one or two weeks at which point you have a dry location to frame and finish the interior. Differences include mating the walls to the metal purlins and poles for exterior walls.
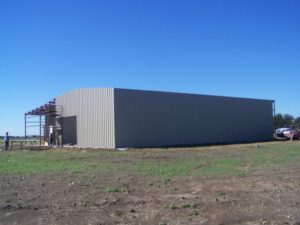
Barndominium Orientation for view and solar gain
Will you orient your building to catch the winter sun and avoid the summer sun as much as possible? How about laying it out for the views of your property – and maybe to avoid the view of what the neighbors may do in the future.
If your Barndominium includes a shop/garage area you can store your building materials inside the shop area to keep them dry and clean.
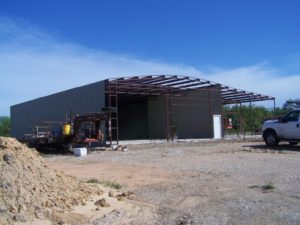
Metal sided Barndominium is ready for the roof sheets
Your metal building construction time should quickly provide you a dry area for framers (this removes weather delays).
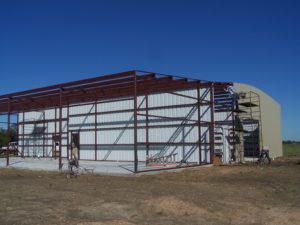
Barndomium with Metal Dividing Wall between shop and living area
Most barndominiums include an attached shop area. (Will you want a separating wall to isolate the two areas? There are several reasons you would want a separating wall. Safety of you and your family. Any garage that is attached to a home is supposed to be fire rated according to code for homes. A shop may also be a bigger fire risk like a garage which has cars and other flammables like gasoline and diesel stored in them.
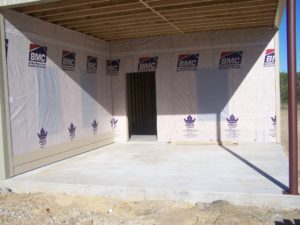
Barndominium Porch Slab Lowered and wrapped
There are many things to consider when pouring the slab including tin ledges, lower areas for non living space and any future water or plumbing you might want for the motor home or future shop bathroom. This corner is for a porch and it will be lower than the rest of the slab to keep rain from seeping into the barndominium.
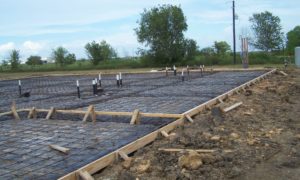
Barndominium Engineered Concrete Slab
Many people ask about the cost and about designing for the slab. The slab design is based on the metal building (think footing for the columns) as well as the soil.
Having an engineered slab for your barndominium based on a soil samples test is best. And letting the slab company know if you plan to have heavy machinery or lifts can help them pour you a slab that will meet your needs.
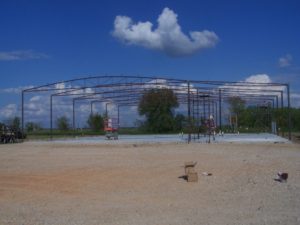
Pole Barn Barndominium Welded metal pipes
This barndominium is using a weld together steel pole barn for the metal building exterior structure. Weld together buildings provide a lot of flexibility for bay sizing (for door and window placement) as well as thinner exterior walls in many cases.
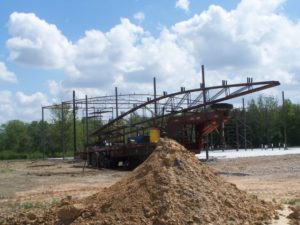
Barndominium Trusses Steel Metal
The continuous roof truss is going up. Continuous roof buildings may not be available in your area but if they are you should consider them because they eliminate peaks which can leak.
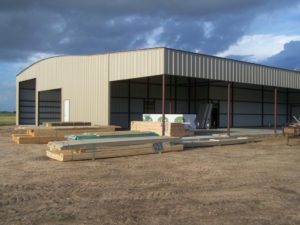
Barndominium with Lean To Roof Extension
This barndominium has a lean to on the right side where the living area is and the shop area in the barn section to the left. When looking at the cost of your building often a lean-to will provide more covered area for less than the price per sq ft for the main building. You can use this lean to for living space, shop space or outdoor covered space such as a porch or parking area.
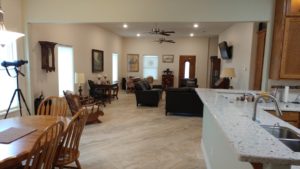
Texas Barndominium with 10 foot ceilings