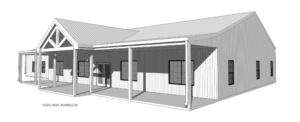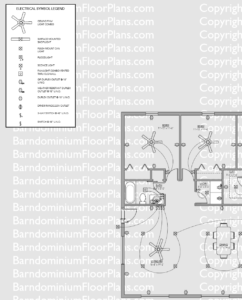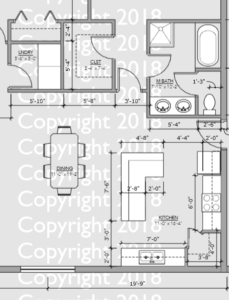General Barndominium Price to Build – Frequently Asked Questions
For Floor Plan FAQs click the “How to Buy” button below.
How much does it cost to build a barndominium?
This is the MOST common question asked about people looking at building a barndominium and comparing it to a stick-built house.
The cost to build a barndominium varies depending on the 4 W’s: Where, When, What and Who.
- Who will do the construction? If you outsource it all to a General Contractor $100 a square foot for the living area of your barndominium is a good starting place.
- Where are you going to build your barndominium? Costs for labor and materials vary for different locations. Will you need to remove rock to pour your foundation?
- What are you planning for your barndominium? Are you going with high end finishes such as granite and custom cabinets and tile throughout or are you going with stained concrete and stock cabinets?
- When are you going to build affects the pricing for both materials and labor. Costs for materials where 20%+ lower a couple of years ago.
Our Facebook Group Barndominium Homes has a post of a barndominium built for $38,000 in Alabama with the interior cabinets and door made by the owner. Search the group for Kamila Barnhouse Alabama.
For a Barndominium Cost Breakdown list and a simple Barndominium Cost Calculator see our Barndominium Cost Calculator
Is a barndominium cheaper than a traditional home?
Like the price to build a barndominium this depends on a lot of the 4 W’s.
- In addition, the size of the home and the size of the shop/garage play a large greatly influence which home type is cheaper. The larger the shop/garage the more likely a barndominium is a cheaper home for the total square footage.
- The complexity of the roof line for a traditional home can also make it more expensive if it multiple different faces.
- The availability of builders with experience building barndominiums also plays a part in which is cheaper. Builders with no experience are likely to give you a higher bid.
- We have found that some people are building what looks like a barndominium with metal sides but using 2×4 or 2×6 lumber for the structure just like a traditional build.
What is a barndominium?
Barndominum is a term used to describe homes built inside barns or buildings, but sometimes built as a traditional stick build with metal roofs and metal on the most or all of the exterior walls.
These are other names for homes built inside buildings: Shop House (Shouse), Shop Home (SHome), Barn Home, and Barn House.
I first heard the term Barndominium when working with Wayne of WDMB.com in the early 2000’s after my parents had him build two buildings with living areas. I ended up working with him for 20 plus years. His site wdmb.com was the first site I know of to use the term. This company was born when we realized a lot of people were coming to his website to learn more about barndominums. In 2015 my parents had WDMB.com build another building for them at a new location to be their forever barndomium home. The price they paid for their barndominium floor plans along with Wayne’s statistic that maybe 30% of people who pay for plans end up building a barndominium made me realize we could help people save time and money by providing stock plans to help them take the next steps of getting pricing to build their home.
Who sells Barndominium Kits?
We’ve yet to find many Barndominium Kits in the sense of buying everything for your home. What you will often find are metal building kits. If you are wanting a home, you will want to consider how you will seal the home top and bottom. (Insulation all around and closure strips down low can help.) Also, when possible, make sure your metal building/barn is being designed to be a home (think wind load, snow load etc.).
As for the interior components those are usually custom (think cabinets, flooring choices, trim and doors) and thus would not be included with a kit. This isn’t a bad thing because there are companies who will look at your floor plans and estimate the lumber needed for the interior build out of your barndo.
Can I buy a Barndominium Shell and finish it or sub it out?
This is often an option for many DIY Barndo homes. Many barn builders will be more than happy to build you a barn that you finish. Like a Barn kit you will want to make sure you get a building that will seal out the elements and be strong and sturdy for your home.
Consider upgraded doors (with wind struts) and windows making sure they are flashed properly and home grade for operation and insulated. Many shells will not come with door and window frame outs which can be quite pricey. If you are thinking you will DIY some of the framing of windows and doors then consider a wood framed barn instead of a barn framed (think structure) which is made of metal.
Once you have the shell built sub-contractors like framers and carpenters can build inside the barn shell much like a normal home.
Are Two Story Barndominiums cheaper to build than a single story Barndo?
Many people think a two story barndominium will per cheaper per sq ft BUT there are a lot of complexities to consider when you build a second story.
There is not an any easy answer to the 2 story vs. 1 story barndominium. You save some expense for the cost of the concrete if you compare the volume of the concrete pads. And you have less attic or roof to insulate.
But other costs are higher because you are building a two story.
Higher costs for a two story Barndominium Include:
- You may pay more for you slab because it may have more structure (rebar, piers) to provide support for the taller columns for the barn as well as support for some of the load bearing walls for the 2nd floor.
- Your ceilings and walls for the 1st floor are now load bearing so they will require more lumber to support the 2nd floor.
- You may pay more for the building itself because of the extra material needed to support a taller building (Building skeleton: Columns, Girts, Purlin). Think about the wind load on a taller building needing to be stronger.
- Construction cost for the metal building can also be more for taller buildings because different equipment is needed to erect the building. (Taller lifts to reach 20’ feet to attach the trusses, more time to attach 20’+ panels to the walls).
- HVAC, Plumbing and Electrical trades often charge more for their services because they are using more material, and it takes longer to route through and around the 1st and 2nd floor. (Imagine having an open attic to route HVAC ducts, Electrical wires and water lines where little to no cutting is required versus a subfloor where you have a 2×8 or 2×10 piece of lumber every 12 inches you have to cut hole out.)
Can I have a Crawl Space or a basement under a barndominium?
We have had several clients as for barndominium plans including a basement or crawlspace. This is often in areas where a basement doubles as a safe room for weather. We have seen Barndominiums around Lubbock Texas built with a basement. Your builder and barn supplier will need to coordinate for your basement. Most barn builders have not built over a basement since most barns of the past didn’t have them. They will need to consider what additional equipment they will need to build over a basement – much like a 2 story barndominium they will need different equipment for the extra height.
Are your Barndominium plans ADA compliant?
Our stock barndo plans are not drawn with ADA in mind but we have modified some of them for clients wanting ADA features. We have drawn custom barndo plans using ADA recommendations for: the hallways, door widths, radius in the bathrooms, zero entry showers, etc. If there are additional specific items that you would like then please add to the modifications that you would like to make, i.e. width for certain doors or the whole building, elevators, etc. Please note that states do not mandate following ADA in private single family residential construction. ADA compliant design also has recommendations for areas we do not detail on the plans including millwork design, door hardware. When requested we can note details like this in the notes section.
Can we red line a Stock Barndominium Plan instead of having the plan modified?
Depending on the General Contractor or Builder you can red-line a lot or a little on plans. Also, if you are needing approval by a government office you will need to check with them to see what changes can be redlined.
Floor Plan Examples 3D, 2D, Floor Plan and Electrical Layout
Below is a 3D Front-Right Perspective (Optional for Custom and Semi Custom Plans – Standard for Stock Plans)

Barndominium Floor Plan 3D Front Right Perspective
Below is a sample Electrical Plan

Barndominium Floor Plan Example Electrical Example Plan
Below is a Sample Floor Plan with Kitchen and Bathroom

Barndominium Floor Plan Example dimensions on plan
Below is a Sample of of the 2D Drawings (Optional for Custom and Semi Custom Plans – Standard for Stock Plans)

Barndominium FLoor Plans Front Elevation Example