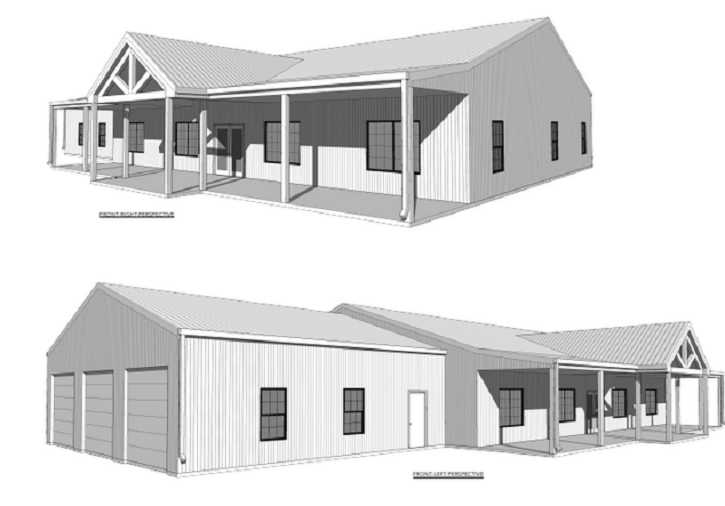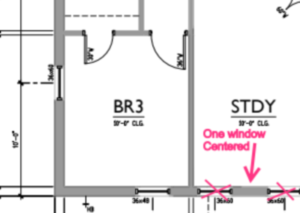To Buy a Stock Floor Plan use our Contact Page and tell us which barndo plan you would like to buy. We will then send you an invoice via Square which you can pay with a Credit Card.
Once the invoice is paid we will email you the .PDF file for the floor plan which includes 4 pages that print out as 24 inches x 36 inches.
- The 1st Page is the Floor Plan
- The 2nd Page is the 2D Elevation Drawings
- The 3rd Page is the 3D Elevation Drawings
- The 4th Page is the Electrical Plan
**You can Upgrade a Stock Floor Plan Purchase to a Semi Custom Plan later if wanted (We credit you the $595 for the Stock Plan).
To Buy A Modified Barndominium Plan (Making Changes to our Stock Plans) or Custom Plan use our Contact Page to send us a message. ****See our Design Tips Page for helpful tips. Once we review your changes we can give you a price for your floor plans.

How can I submit a sketch of my barndominium design for a quote?
For Semi-Custom Floor Plans, please print the barndominium layout you like and sketch in your changes (and make a list via a document or email). For a Custom Barndominium Floor Plan start with a sketch. Then scan or snap a photo of your sketch and send us a message via our Contact Us Page and we will email you with our contact information (We do not publish our email address to cut down on SPAM).
**If you do not have a scanner you can download the free app “Camscanner” which will create a quality scan with your smart phone.
What does the Electrical Layout contain?
The Electrical Layout shows standard locations for outlets, lights, ceiling fans, vent fans, switches, and switch wiring. Ceiling fans are placed in the living room and bedrooms, and vent fans in the bathrooms.
Can the Electrical Layout be modified?
Our Starter and Stock Floor Plans come as-is. If modifications are needed, please upgrade to either a Semi-Custom and Custom Floor Plan. For these floor plans, we provide a suggested Electrical Layout and allow one revision.
What is included with the Exterior Drawings?
Our barndominium Exterior Drawings contains four 2D exterior elevation drawings (showing one side per drawing) and two 3D exterior perspective drawings (showing two sides per drawing). For Semi-Custom and Custom Floor Plans, clients may specify eave height, roof pitch, and interior ceiling height, & porch designs.
What are the ceiling heights for the plans?
The ceiling heights for each barndominium plan are listed in the details section below each plan. Most are 8 feet but some have other details. You can change the ceiling height notes once you print the plans as a redline change.
Is there room for a barndominium with a loft in your living area or in the shop area?
The room for a loft all depends on how tall you build your metal building and the pitch of your roof. We can add modify any of our plans to include stairs and a loft. Some people have stairs in the garage for a storage loft and other people have stairs in the living area for a living area loft.
Are your plans stamped MEP blueprints?
Since most municipalities do not require stamped Mechanical, Electrical, Plumbing (MEP) blueprints for the interior finish, we only provide non-stamped floor plans with standard plumbing call-outs and electrical layouts. Please check with your municipality. You will likely find they only require stamped blueprints for the metal or pole barn structure. Some people have taken our plans to a local engineer or architect to have them stamped.
Are foundation plans included for my Barndominium?
We don’t provide foundation plans because your foundation plans depend on your local soil (soil sample report) as well as the type of building you use for your barndo. The metal building company will supply some of the details and the slab company will supply the rest of the details. Often you will want an engineered slab for your site and building type.
Why would I need exterior drawings?
Some banks require exterior drawings for financing. Our elevation drawings help you visualize the placement of windows and doors. Our perspective drawings further enhance visualization, especially eave height and roof pitch.
Can you provide a Plumbing Layout?
Our floor plans show toilet center lines, cabinet and vanity lengths, and appliance, sink, tub, and shower locations so your plumbing contractor can box in the supply and drain lines before the slab is poured. Boxed in plumbing provides flexibility so these lines will match up with the cabinets, vanities, fixtures, and appliances of your choice. Your plumbing and/or septic system contractors will determine the remaining layout based upon your land, your sewer system requirements, and water supply.
Can you provide a Mechanical Layout?
Some of our plans include a utility room housing a water heater and HVAC unit. Others do not, speculating the utilities will be placed in the attic or shop by your plumber and ducting contractors. If you would like to indicate or modify the location of your utilities, please select a Semi-Custom or Custom Floor Plan. Your HVAC contractor will design your ducting and ventilation systems.
How are Floor Plans delivered?
Our Floor Plans are delivered via email as PDF files and are to scale. We suggest printing at an office supply store offering print services. Typical pricing is around $1.80 per 11”x17” sheet and $3.60 per 24”x36” sheet. You may print as many copies as you need.
What are the copyrights on your Floor Plans?
Our Floor Plans are intended for single use only. If you have other requirements or wish to purchase a copyright release, please contact us for details.
What forms of payment do you take?
We invoice via SquareUp.com. You will receive an email with a link to their secure website where you will enter your credit card information. All major credit cards are accepted.
Do you have another question? Please contact us using our Contact Us Page (We will respond via email or with a phone call!)
Do I need to pay for a customized barndominium floor plan for small changes?
Often times you do not need to have us edit your plan for small changes. Builders usually “redline” plans to add details or to indicate changes such as:
- move a door
- move or resize a window
- resize a shower
- add a fireplace
- add or change the dimensions of a porch
Redlining a floor plan can be done after the plans are printed or before printing with a software program. Below is a section of a floorplan redlined before printing on a Windows 10 computer with the program “Draw Board PDF” which can open and edit our floor plans which are delivered to you in as a .pdf file.

Barndominium Floor Plan Redline Example for plan edit