The Building Type you choose for your Barndominium can affect your Barndo plans in many ways!
Things to consider:
- Steel or Wood Structure?
- Will you construct it or can you find a company that does?
- Water resistance: how sealed is it?
- Column Size: Will determine the thickness of your external walls.
- Column Spacing (bay width): how strong would you like your home to be?
- Column placement (will you expose columns or hide them in walls?).
- Truss type: Will it be easy to place your walls inside?
- Height: will you want 8, 9, or 10 foot ceilings along with attic space?
- Wind and Snow load: The pitch of the roof and strength of the framework is important.
- Are wood studs or light-gauge metal wall framing best for your area?
- When should you consider galvanized steel for your framework?
- Do you need a pre-engineered building? Check with your county for their code requirements.
- What kind of warranty will your roof and wall panels have? Full/Prorate/Color?
- What color walls and roof will be best to absorb or reflect solar heat?
- Will you want gutters in the future? If so, plan for it to begin with.
- Will you want to have porches?
- What kind of fasteners will you use? Color-matched? Zac Screws? Nails? (we hope not)
- Pro-tip to have your fasteners in a straight line… Predrill several sheets at the same time!
- Will your sidewalls be a mix of metal, siding or stonework?
- Horizontal Purlin type and thickness: Will you need to drill through it or attach your walls to it?
Cost of One Story Barndominium versus Two Story
Is there really any cost savings to having a 2 story Barndominum home instead of a 1 story?
Will you want to be climbing stairs 5 or 10 years from now?
Let’s cover the cost differences. A 2 story home seems like it saves on the cost of the slab because 1 sq ft of the slab has 2 sq ft of living area above it. This sounds like great savings if your slab costs $10 per sq ft. For example, the savings for 2,000 sq ft looks like $20,000.
But here are the extra costs to consider:
- For your Barndominium to be taller, you will pay more for the building since more material is needed for the taller exterior walls to support the roof. Also, consider the additional labor costs to construct the walls.
- Stronger ceiling framing to support the second floor. Depending on your specific plan the joists may cost a lot more to span the room below and support the weight above.
- With an additional weight from the 2nd story, comes additional weight which needs to be supported on grade, which could mean increased or extra concrete footings for columns.
- Wood decking sub-floor for your 2nd story.
- Consider the increased plumbing and electrical installation costs. These costs are higher because they have to do more work cutting through the 2nd floor to run the plumbing and electrical, and the extra materials.
If cost is a major reason you want a 2 story Barndominium, consider contacting your local contractors to give you an idea of these additional costs.
Steel or Wood Structure?
The structure frame materials for Barndominiums are metal or wood. The structure provides support for the roof and exterior wall framing of your building.
Metal buildings are typically less expensive due to their pre-engineered (or pre-fabricated) nature, the entire building is built off-site in a factory and erected on site. This leads to less labor and shorter construction times. It is also not uncommon to see reduced insurance premiums because of its strength and fire-retardant properties.
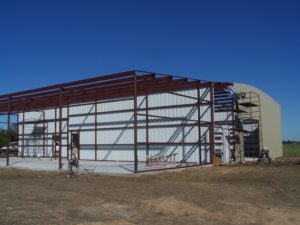
Barndominium Dividing wall between living area and shop
Wood buildings (commonly referred to as pole barns, pole buildings, or post framing) use large columns at the exterior to support roof trusses. Roof trusses can be highly functional in the form of pre-engineered wood trusses, or high decorative by the way of heavy timbers.
Will you construct it or can you find a company that does?
Depending on the type of metal building you choose you may have the option of assembling it yourself. Will the time it takes you to be worth it? We have seen crews assemble the buildings in less than a week.
If you are considering doing it yourself think about the equipment you will want to have handy to get up high enough for the truss placement and what will elevate the trusses for you. If you don’t know anyone locally who has constructed one reach out on the internet for people who have so you can ask about their experience.
If you are considering a kit building get a list of customers in your area you can interview and hopefully view the building. You will want to see the width of the columns as well as if the columns bend inward where they attach to the trusses. If they bend inward that will affect your ceiling height or be framed around and thus stick out into your living area.
If you decide to hire a contractor to build your Barndominium, finding local contractors with referrals from happy customers can save you a lot of time and a few headaches!
If you build it yourself save yourself time by using Zac Screws the first time instead of nails which eventually come out. (You will end up replacing them with screws eventually.)
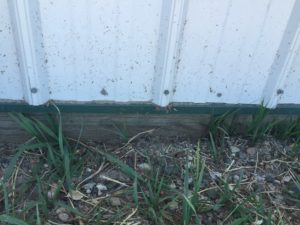
Barndominum Without Tin Ledge with Nails instead of screws
Water resistance: how sealed is it?
You want your metal roof as tight as possible. Some round roofs use complete panels over the entire building whereas pitch roofs have a ridge vent that runs along the top where the two metal sheets meet. It is very important to install this correctly. Remember sometimes it rains sideways.
The fasteners you choose also contribute to the water tightness now and years into the future. Please avoid nails they will eventually start to pull out.
Screwing your nails into the purlin is also very important, if you miss the purlin you will need to seal that hole with something other than the screw, or else you will end up with a leak.
You may also consider using roofing felt paper over the top of your ceiling/insulation with the thought being a small amount of water can fall on it and evaporate rather than absorb into your insulation and wood.
Column Size will determine the thickness of your external walls.
Whether you choose a pole barn, 2×6 barn, or bolt together pre-engineered building, the thickness of the external walls will need to be wider than the columns which support the roof. Or you will need to frame around the columns or leave them exposed.
This will also determine how deep your window will be set into the wall. Imagine a 10-inch thick wall with a two-inch window, that will give you 4 inches on each side of the window or some combination of 8 inches.
Column Spacing (bay width): how strong would you like your home to be?
Your column spacing affects several things the first of which is the strength of the outer shell (framework) of your home. What is recommended for a barn may not meet your expectations or local code for a home.
The bay widths will also have to be taken into consideration when placing your windows and doors along the outside of your building since they can’t be where a bay support is.
If you live in an area with violent weather, you should consider a tighter bay spacing.
This column spacing also determines where you can’t have windows and doors, so your plans should be matched to the bay spacing you choose.
If you are buying a kit building or pre-engineered building, check on the availability of different bay spacing.
Column placement is important when selecting your plans.
If your metal building for your Barndominium includes support columns you will need to take this into account. Will you hide them in interior walls? We have barndominium layouts where the metal building includes a lean-to which means there are center support columns that were hidden in the walls.
If you select a clear span building you will not have any support columns inside your structure.
Truss type: Will it be easy to place your walls inside?
The way your truss attaches to your columns will be important to factor in when selecting your metal building. You will want to make sure you have the clearance necessary for your ceiling supports to clear them.
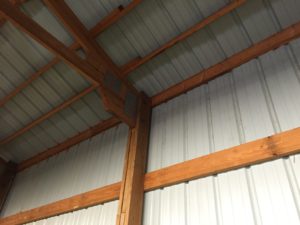
Pole Barn 2×6 Wood Barndominium framed Wall
Height: will you want 8,9 or10 foot ceilings along with attic space?
If so make sure you verify the height of the metal buildings trusses. And realize you may want attic space for storage, or for AC and Heating ducting or other mechanical systems.
Having enough room to work comfortably when building your barndominium may be reason enough to include some extra height. You may run your electrical wires and water pipes above your ceiling.
Will you have enough room to roll or blow insulation?
Will you have a larger Motorhome in the future? You will want your inside clearance to be high enough along with an overhead door to match. (See our slab page for more on planning for a motorhome hookup.)
Wind and Snow Load: The pitch of the roof and strength of the frame work are important.
This isn’t a hay barn it is your home and shop, so make sure you consider the wind and snow loads that may come. Check your local codes to ensure you make the correct choices. Also realize the doors and overhead doors you choose may be the weak link that enables major damage. Doors rated for high winds are a great investment. Look for wind struts on your doors!
Are wood studs or gauge metal wall framing best for your area? Wood Studs Versus Metal Studs
Depending on where you live you may have a couple of choices – wood framework or steel framework. Consider the life of each as well as the warranty if any exists. Treated wood buildings that are kept dry should last just as they do in conventional homes.
It may be easier to frame your exterior walls when attaching them to wood. When attaching to metal purlins have some drills handy. If you are running wires down exterior walls you will need to drill through metal purlin and then want to add some conduit (maybe PVC) to protect your wires from rubbing against the metal purlin.
Metal Studs vs. Wood studs for interior framing of a barndominium.
- During the pandemic of 2020, the price of wood studs increased by 20%. People started considering metal studs to save money on their barndominium build. A common question is: “Are steel studs cheaper than wood studs?”. That all depends on the current prices. A better question to ask is: Are steel studs cheaper overall when used for construction of a residential home and will you be happy with metal studs in your home (usability/versatility). If you answered “Yes”, then you need to find a builder who has framing crews who are familiar with metal stud construction.
- Metal Studs Benefits
- Termites will not eat them.
- Straight and consistent, No Crowns to consider
- With traditional lumber, good trades will consider the crown for each piece of lumber to determine how to place them and where to use them. For Rafters and Floor Joists, the crown edge is typically placed up with the rationale being the lumber will sag over time.
- The straightest pieces of lumber are used for walls. With steel studs, it’s easy since they are all straight.
- Depending on the gauge/thickness of the metal stud they can be installed at 24 inches on center rather than 16 inches on center for 2×4 lumber. 2×6 wood lumber can also be installed at 24 inches on the center for some applications.
- Metal studs are Lighter weight than their wood counterparts.
- They do not burn.
- Metal Stud Considerations
- You cannot use nails to hang things on your walls.
- You need screws and maybe a drill bit.
- Can you use metal studs for load-bearing walls? Only if they are the thicker studs. See the ratings from the manufacturer. The cheaper studs do not support a ceiling in commercial applications. Drop ceilings are used instead.
- If you plan to have an attic or 2nd floor you will need metal studs that meet the requirement for the load of the 2nd floor.
- The framers will need to have experience working with metal studs. These crews are almost always working on commercial projects so your builder/General Contractor may not have access to a crew and might charge you more because of the unknowns that come with a new crew.
- Your electrician will need to run the electrical in conduit and or need to use Plastic Stud Bushings to protect the wires from the sharp edges of metal studs.
- Metal Studs do not warp or rot. If galvanized they should be rust resistant.
- The thinner gauge metal studs are not used in load-bearing walls (This does open up the possibility of using a lot of metal studs for the interior build-out of your single-story barndominium.)
- You can only use Screws to build with metal studs.
- Can the studs support your cabinets? (You may need to use plywood in areas where you will be hanging cabinets and other heavier items like TVs)
- Will the cabinet installers be familiar with installing metal-framed walls?
- Do you know the strength and Axial load needed when using metal studs?
- Will a typical stud finder work on a metal stud – some stud finders will detect metal studs and some will not. A strong magnet can be used to locate steel studs.
- You cannot use nails to hang things on your walls.
- Wood Studs
- Easy to cut, drill and notch with common blades and bits.
- Residential Builders, Trades, and Contractors have more familiarity and experience with wood for residential home construction.
- Comes in many sizes.
- Easy to replace/Repair by the homeowner or contractor.
- Available at local home improvement stores.
- Can use nails or Screws for construction.
- Can use nails and screws to hang photos, shelves.
- Can be used with no additional plywood to hang many items from TVs to cabinets.
- As mentioned above – If you plan to hang or attach heavy things to your metal studded walls you should line those studs with plywood or metal studs should be used to give a strong substrate to screw and nail to.
- Metal Studs Benefits
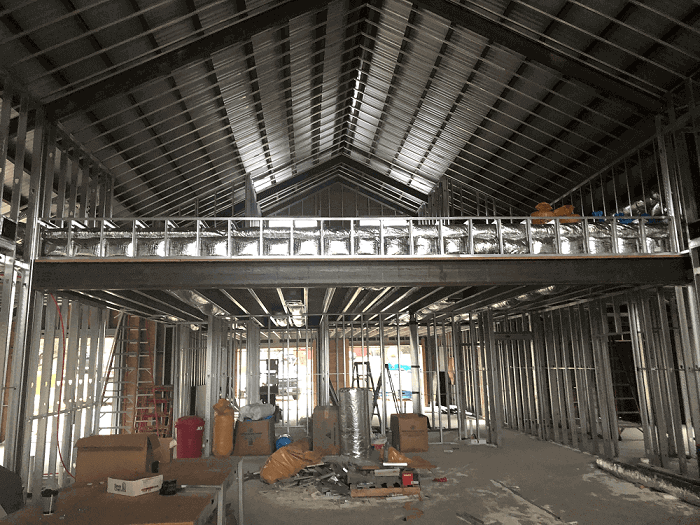
Virginia Barndominium with Metal Studs
When should you consider galvanized light gauge metal for your wall framing?
Depending on where you build your Barndominium blueprints you might benefit from the galvanized framework. This is especially true for porches, lean-tos, or roof extensions that are outside your enclosed areas. If this is your beach Barndominium, price the framework with galvanized steel.
Do you need a pre-engineered building?
Check with your county for their code requirements to see if a pre-engineered building is required. Also, if building in an HOA area they may have requirements related to the building.
Will your sidewalls be a mix of metal, siding, or stonework?
Your exterior walls can be most any material just like a conventional home or metal like a metal building. Do you want your home entrance to be stone or brick while the rest is metal? Maybe you will have a few feet of metal siding coming down from the roof and then regular siding.
For your exterior walls that are NOT metal, you will be attaching a hardy cement board or OSB to the external walls you frame out. Usually, there will not be any metal purlins on these walls instead the framer will frame the exterior wall and tie it into the metal frame (as seen below).
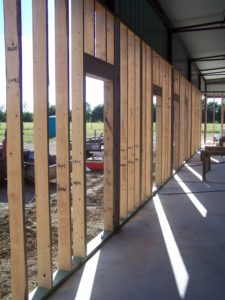
Barndominium 2×6 framed exterior wall