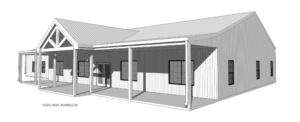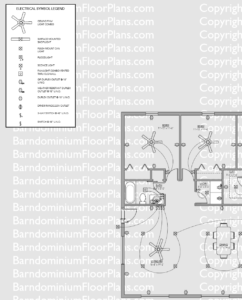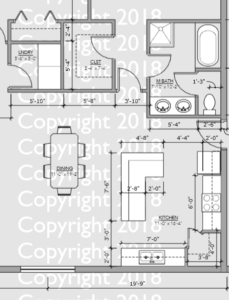Would you like to buy a plan or have a question? Please Fill out the form below and we will followup with you..
Want to send us a sketch? Fill out the form and we will respond with an email address you reply to with your plans. (We do this to cut out spam.)
Want to know how to customize barndominium plans or sketch plans? See the following video. **Also a list of your changes for modifying out stock plans is very helpful!
(Brandon) Good afternoon. I want to start off by saying thank you so much for working so diligently with us and making all the changes to making our dream home come true. The plans are absolutely stunning and we can’t wait to see it in real life. You guys knocked it out of the park.
(Kristin) I second what Brandon said!! Jenny thank you so much for being so awesome I’m doing such an incredible job on these plans for us! I can’t wait to start building and see it in real life !!
Floor Plan Examples 3D, 2D, Floor Plan and Electrical Layout
Below is a 3D Front-Right Perspective (Optional for Custom and Semi Custom Plans – Standard for Stock Plans)

Barndominium Floor Plan 3D Front Right Perspective
Below is a sample Electrical Plan
 Below is a Sample Floor Plan with Kitchen and Bathroom
Below is a Sample Floor Plan with Kitchen and Bathroom

Below is a Sample of of the 2D Drawings (Optional for Custom and Semi Custom Plans – Standard for Stock Plans)

Testimonials
“Jenny and her team with Barndominium Floor Plans guided me during my journey of building my first home. I had a vision and Jenny trusted in me and was paramount in bringing my vision to plan with some unique requirements! It was a small home (only 1500 sq ft.), and with Jenny’s help I was able to fit everything I wanted! Thank you for believing in my idea and going above and beyond to make sure I was happy with the final result!”
Thank you so much! You guys have been wonderful to work with. Perfect timing on the plans as we broke ground and leveled the pad yesterday. We will shoot you a few pictures as the build progresses.
The plans look great! It has truly been an amazing experience working with you. Thank you for your patience with my many revisions and your input along the way. I have paid the invoice and look forward to recommending you to everyone I can. Our pad site is complete. We should meet with the builder next week to start construction soon. May you be blessed in 2021.
(Brandon) Good afternoon. I want to start off by saying thank you so much for working so diligently with us and making all the changes to making our dream home come true. The plans are absolutely stunning and we can’t wait to see it in real life. You guys knocked it out of the park.
(Kristin) I second what Brandon said!! Jenny thank you so much for being so awesome I’m doing such an incredible job on these plans for us! I can’t wait to start building and see it in real life !!
We have no further changes so we are moving forward with our builder. We’re scheduled to meet with him in two weeks. We are good to go. Thank you so much for making this such a pleasant experience.
I appreciate everything you and your team have done for us. I will recommend you all to everyone I know. This experience has been a learning one for me and your patience has calmed my nerves.
We found the “Jasmine” floor plan on barndominiumfloorplans.com. It was just want we had been looking for. We made a few adjustments to fit our needs and are very happy with the finished product. Jenny was very easy to work with and we are so excited to start building our new home. I highly recommend barndominiumfloorplans.com
All looks perfect! Thank you so much again!! It was great doing business with you!
I loved working with you all and Jamie was super awesome. It has been a pleasure!
Barndominium Floor Plans is a wonderful company to work with. They helped create the exact floor plan that I envisioned for my future barndominium. The communication is excellent and everything was delivered on time and as expected. Any questions you may have are answered and any input or advice you may seek is given. They are not only very professional but very nice and easy to work with. I highly recommend them!