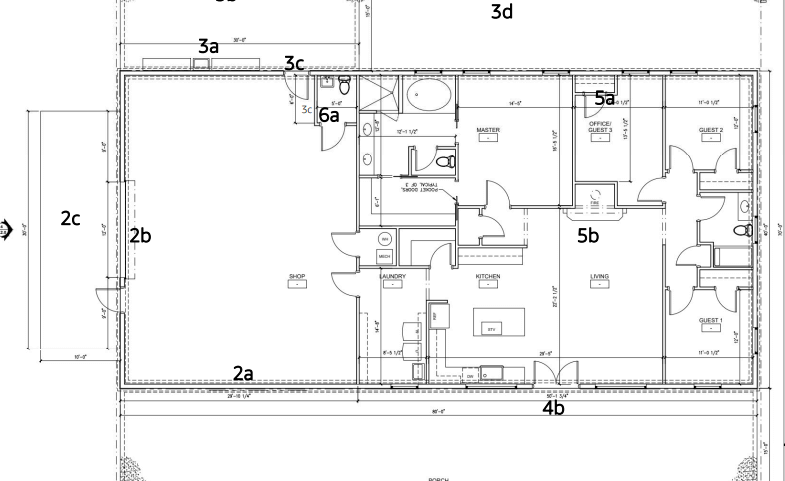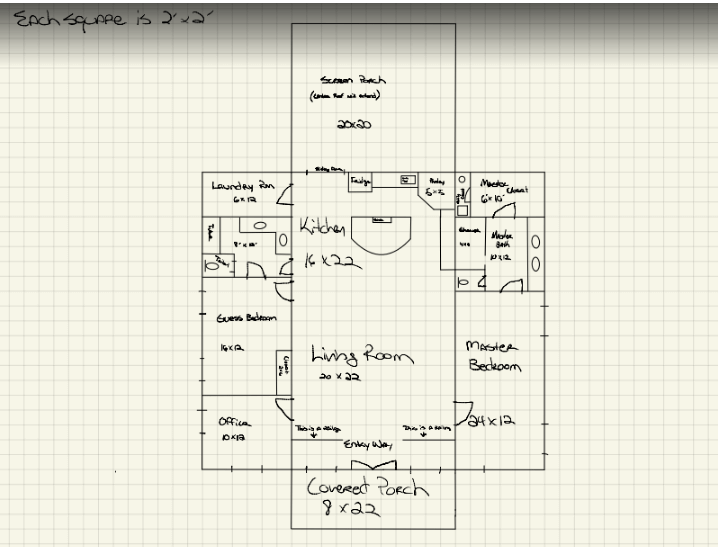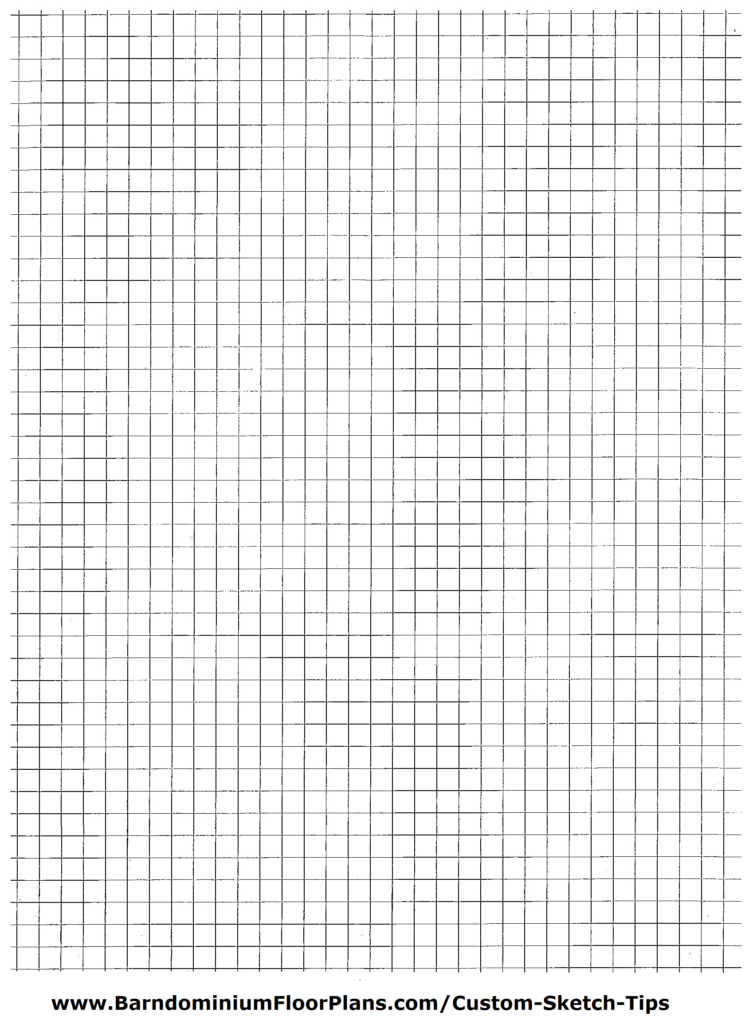Sketch and Design Tips for Modified and Custom Barndominium Designs
Modified Barndominium Plans Process
If you would like us to modify one of our barndo plans for you we find it easiest if you print or save the image from our website and add numbers where you would like changes and then list the changes in an email or a document and send us a scan of the printed image or a copy of the saved image with your numbers.
Example of a floor plan marked with changes:

In the send email, you send you would include the change for each of the changes.
- 2c Porch 12′ deep by 30′ long
- 2b 10’x10′ Overhead Garage Door
- etc.
This will make it very easy for us to create a quote and provide a price for your Barndominium layout.
Custom Barndominium Plans Tips
When drawing your plans, there are several tips to help you design your Custom Barndominium.
- You will have less space than you think once you take away space for the interior and exterior walls.
- Interior walls take up 4.5 inches of space if you are using 2×4 lumber and two sheets of half-inch sheetrock. To be on the safe side assume 5 inches for interior walls.
- Exterior walls for a barndominium can range from 5 inches to 20 inches depending on building style. You likely have a foot or more less interior space to use. If you have a 40×40 living area and 12-inch thick walls your interior space for living is 38×38.
- Furniture – Think about the size of your furniture and where you will place it. For example, where will you place your TV and do you have room for your couch, coffee table and end tables?
- What size rooms do you want? Start by measuring your current rooms or rooms of houses you like for a comparison.
- What direction is North for your plans? Where is the front of the house?
- Pick a scale for each square – 6 inches to 2 foot per square will work base on the detail you want to show.
- You can use multiple sheets (Living area on one sheet with the garage/shop on another, One sheet for the Barndominium Loft or 2nd Story, you can also use a sheet at 6 inch scale for detailed layout of rooms like the kitchen and bathrooms).
- Sometimes you will have one sheet at 2′ scale to show the over all Barndominium Dimensions and then a sheet at 6 inches or 1 foot for the barndo living area.
- You can copy a sheet and then mark it with a different colors for electrical, water spigots, outdoor lighting, RV connections, special electrical plugs (welder etc.).
- Where would you like to have porches? What depth is best for your porch depends on its use. If you plan to have a table and chairs you will want 10 feet of depth or more. Think about the size of a dining room with a table and chairs on both side.

If you can get your Building Specifications that will also help you with your design. For example, if you are building inside a home knowing where the building columns are will help you place your doors and windows.
- Residence Eave Height:
- Ceiling Height:
- Roof Pitch: 4:12
- Shop Eave Height:
- Exterior Siding Material*: PBR Metal
- Exterior Siding Orientation*: Vertical
- Exterior Wainscot material and height:
- Roof Material*: Metal Standing Seam
- If you are going to stick build the home (conventional build) let us know if you will use 2x4s, 2x6s or 2×8’s for the exterior walls:
- If you are building inside a building/barn let us know the following
- Post/Column Size*:
- Post/column Spacing*:
- Total exterior wall thickness including 1/2 sheetrock excluding siding material:
Electrical Notes
- Ceiling Fan Locations
- Special Plug Types and Locations
- other…
· Electrical or Gas Appliance List (Please specify type
*Standard specifications will be used unless client specifies otherwise
You can download/save and print the following Graph Paper and start your Custom Barndominium Design.

Custom Barndominium Graph Paper for Sketching plans example.