Two Bedroom Stock Barndominium Plans
These can be built as traditional barndo inside a pole barn or as a conventional stick build. Your building location will determine which option is best. We can customize these plans for your build. Custom changes often include a different configuration for the shop as well as interior changes like room size changes and kitchen configuration.
Autumn 40′ x 20′ – 2 bedroom -1 bathroom (800 sq ft living 40′ x 40′ shop)
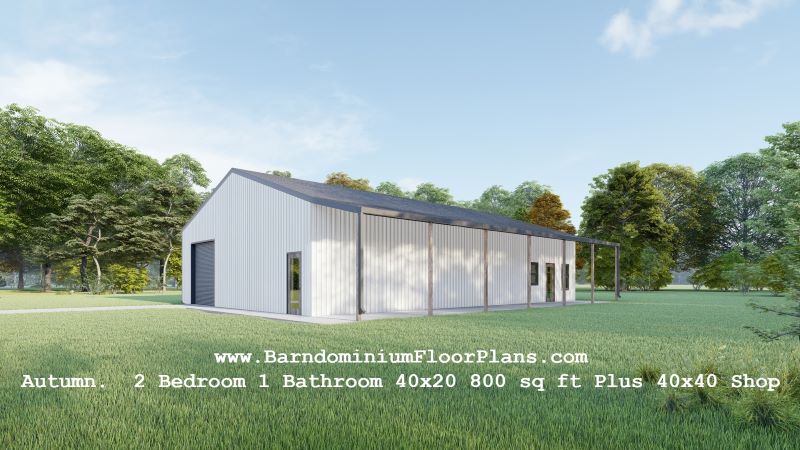
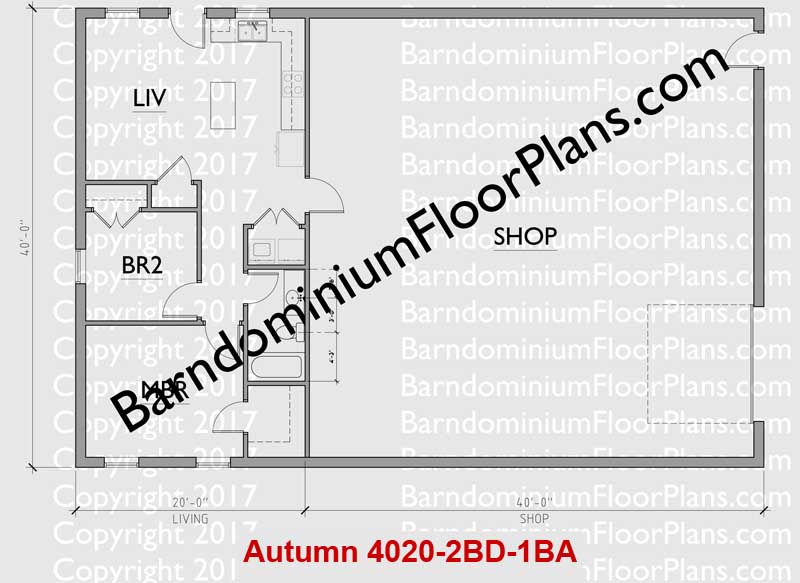
The Autumn, a 40×60 barndominium, features compact living space perfect for a guest house or a luxurious “tiny house” feel. This plan is ideal for a loft, either adding a bonus room or more bedrooms and bathrooms. Endless options.
Ambrose 30′ x 42′ – 2 bedroom -2 bathroom (1,260 sq ft living 30′ x 28′ shop)
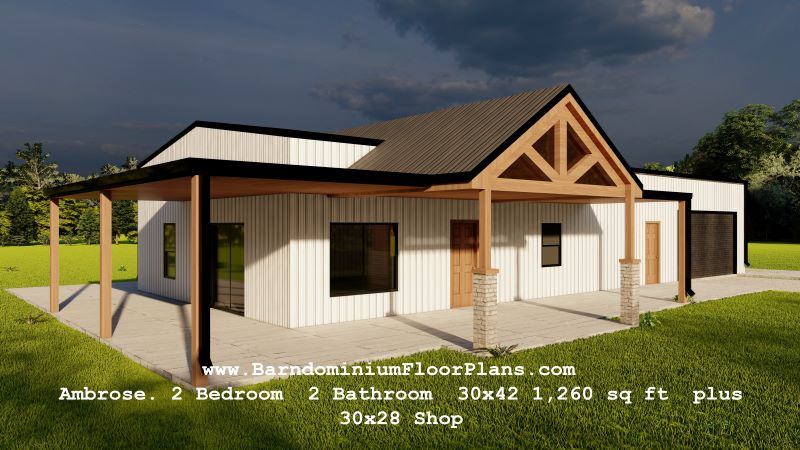
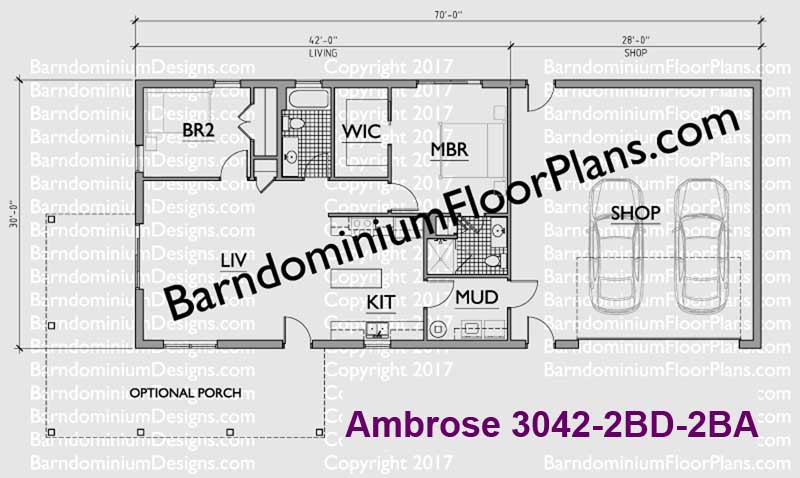
The Ambrose features a laundry/mud room and a large living room. An optional wrap around porch and sliding doors would add light and immense character.
Beatrice 30′ x 30′- 2 bedroom -1 bathroom (900 sq ft living 30′ x 30′ shop)
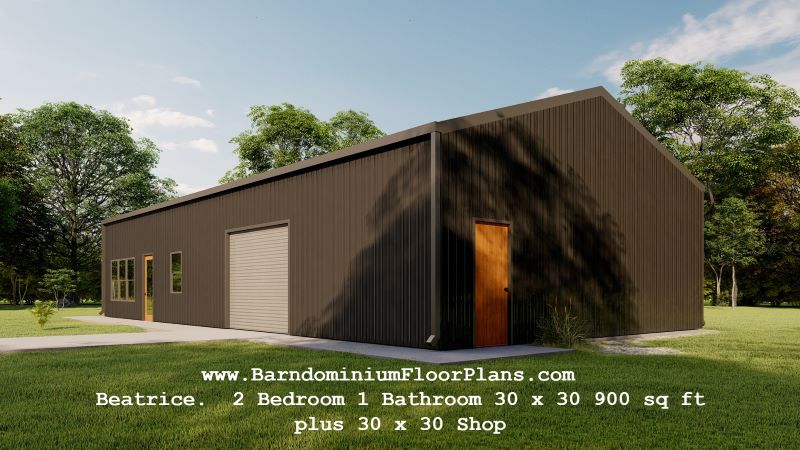
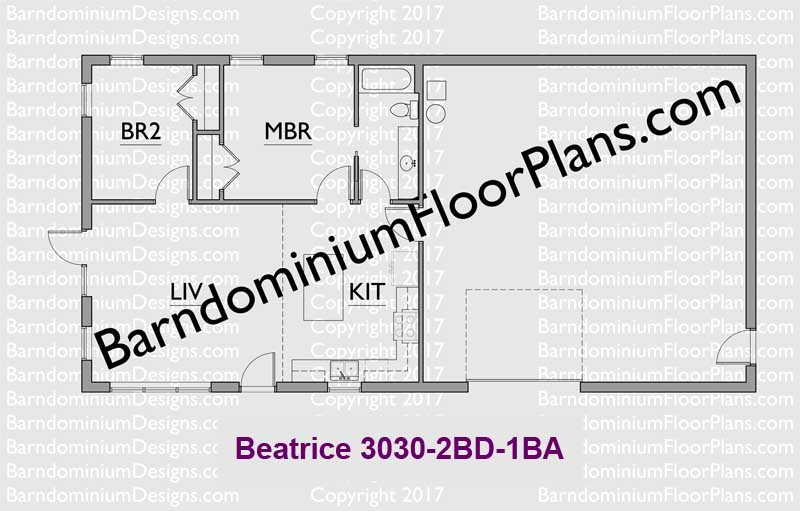
The Beatrice kitchen features a large center island. Customize the kitchen by moving the range or sink to the island or even add a vegetable sink. In lieu of a island, the counter top could be extended and a breakfast bar added.
Ike 25‘x 50’- 2 bedroom – 2 bathroom (1,250 sq ft main living)
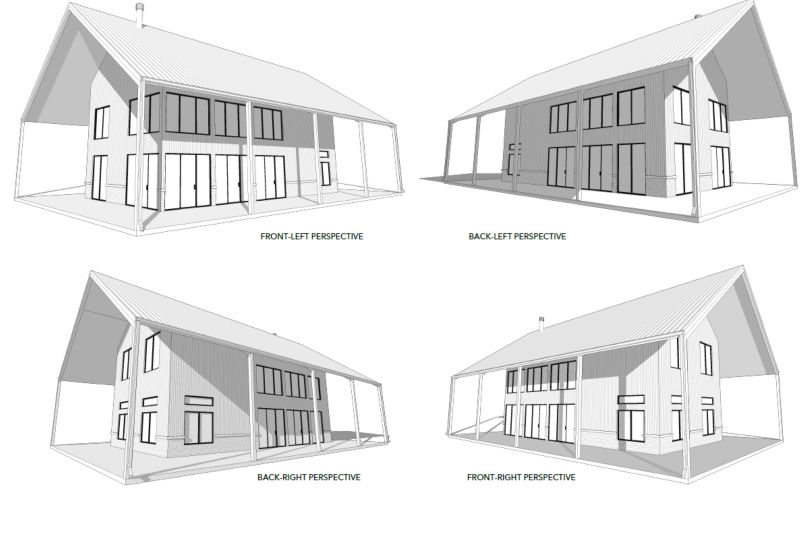
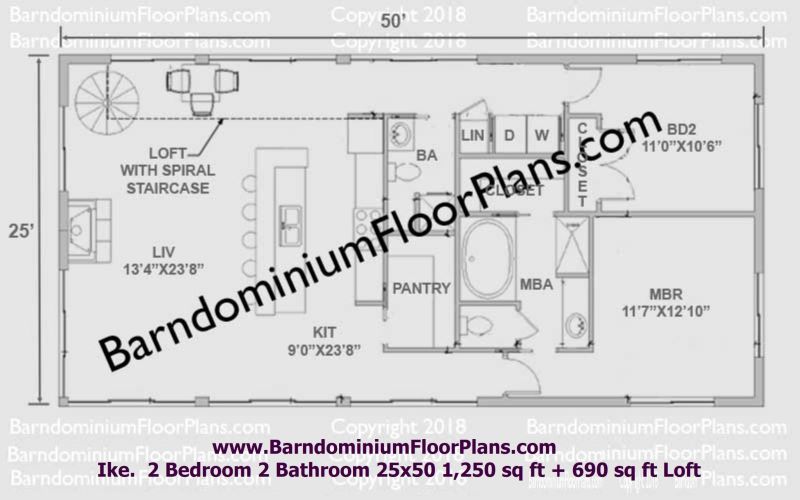
The Ike Barndominium Floor Plan is a small 2 story barndominium with a 25′ wide building. It was designed for a cabin feel with incredible window placement and is a barndominium with wrap around porch to capture views no matter where standing or sitting. It has 2 bedrooms but the one bedroom can be an Office. The second story loft is a great place to lounge and take in views from up high. A detached shop can be an addition to this plan.
Irene 35′ x 42′ – 2 bedroom – 2 bathroom (1,470 sq ft living 28′ x 35′ shop)
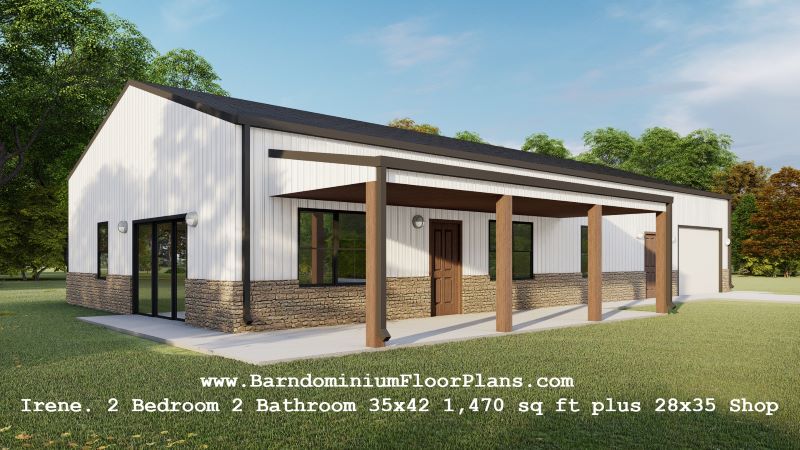

The Irene floor plan offers a convenient laundry and mud room as you enter from the shop. The master suite has a walk-in closet.
River 40′ x 30′ – 2 bedroom – 2 bathroom (1,200 sq ft living 40′ x 30′ shop)
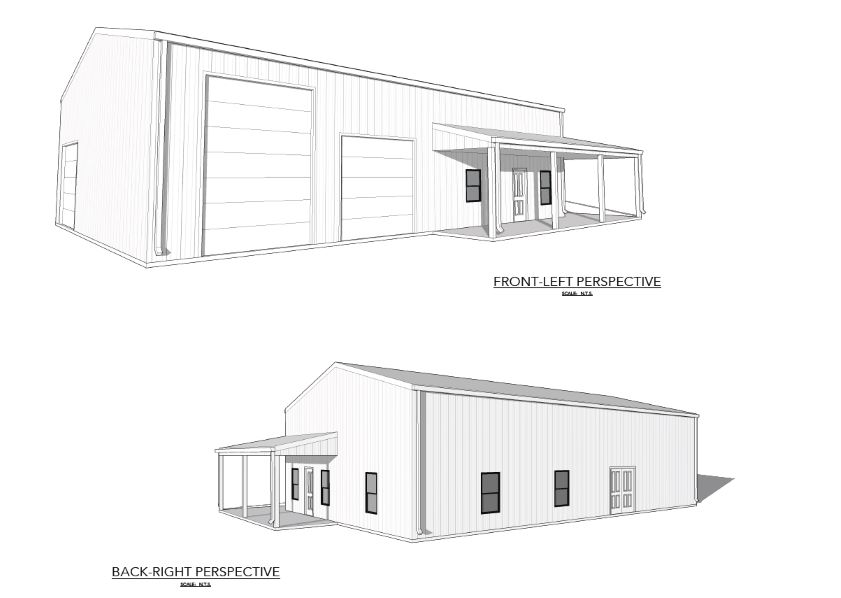
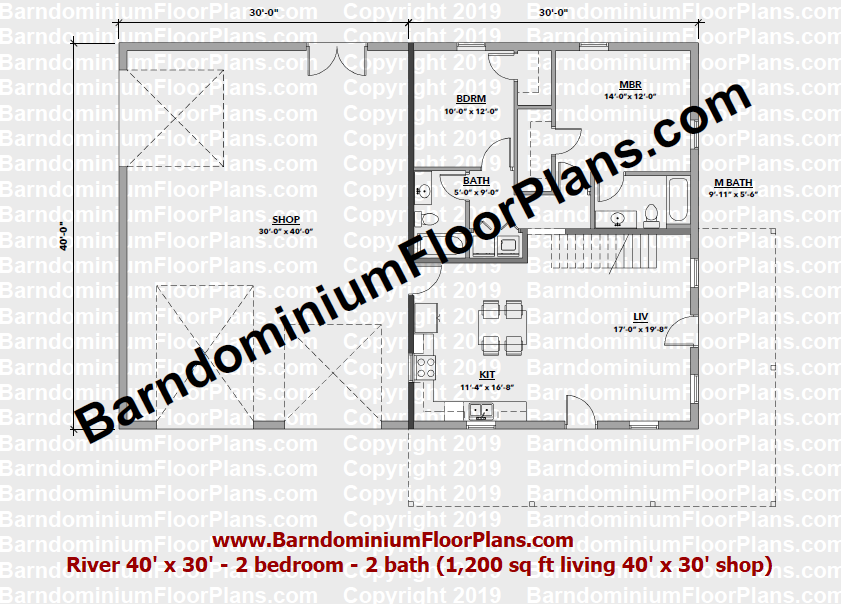
The River 40×60 barndominium floor plans with shop features a spacious living room area with access to a loft above the bedroom areas making it a 2 story barndominium.
Scarlett 40′ x 30′ – 2 bedroom -2 bathroom (1,200 sq ft living 40′ x 30′ shop)
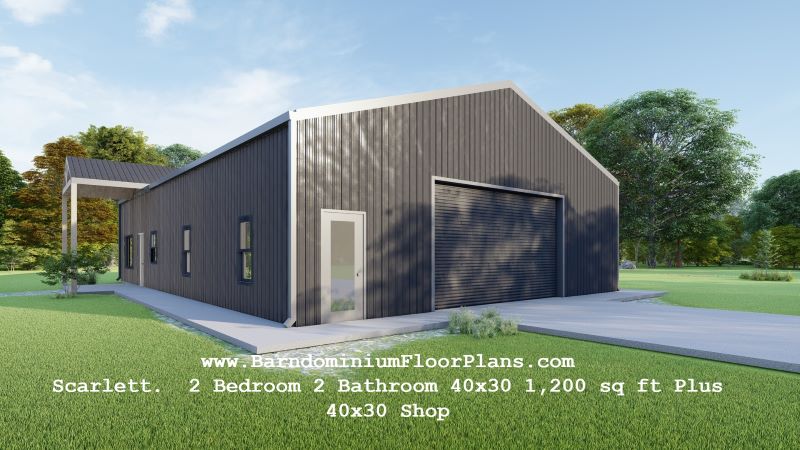
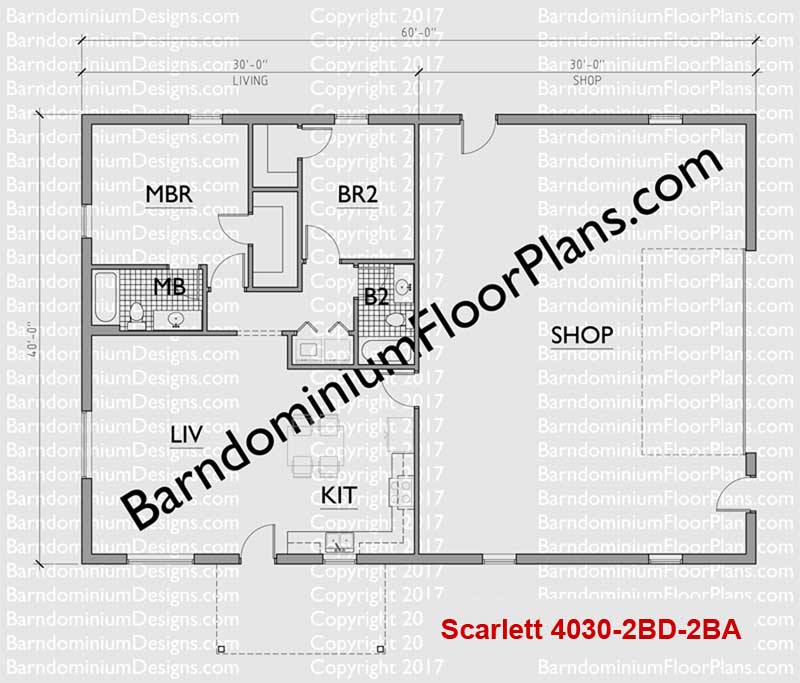
The Scarlett is a 40×60 barndominium floor plan with a shop and offers two bedrooms with walk-in closets and two full bathrooms. The laundry closet is conveniently located by the bedrooms. The layout is ideal for a loft over the bedrooms and bathrooms. A vaulted ceiling in the great room with exposed ductwork would give a modern industrial look.