Five Bedroom Stock Barndominium Plans
These can be built as traditional barndo inside a pole barn or as a conventional stick build. Your building location will determine which option is best. We can customize these plans for your build. Custom changes often include a different configuration for the shop as well as interior changes like room size changes and kitchen configuration.
Clementine 50′ x 65′ – 5 bedroom – 3 bathroom (3,250 sq ft living 40′ x 35′ shop)
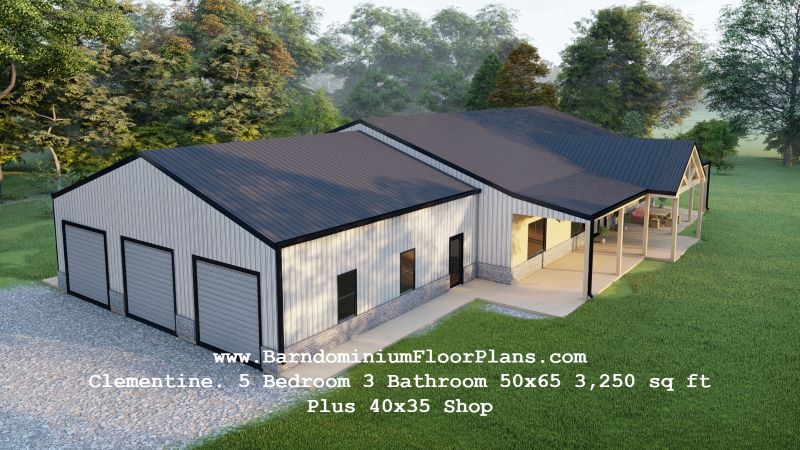
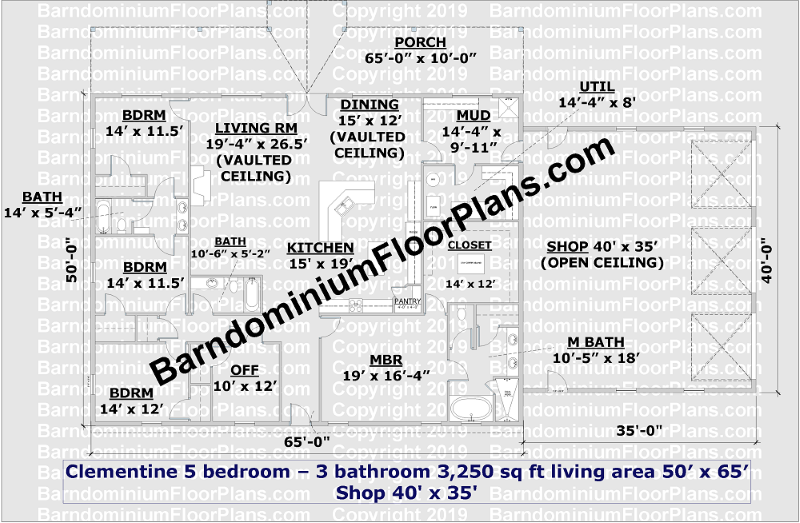
The Clementine floor plan is another variation of the Isabella, where the living space is mirrored back to front and a hallway has been added to give access to the backyard. Additionally, the shop is sized at 40-feet wide to add geometry to this long 100-foot home.
The 10-foot wide front porch runs the entire 65-foot length topping the front French doors with a gabled entryway! Colorful rocking or Adirondack chairs would be stunning lined up across this porch!
Hoyt 50′ x 66′ – 5 bedroom – 3 bathroom (3,300 sq ft living 50′ x 34′ shop)
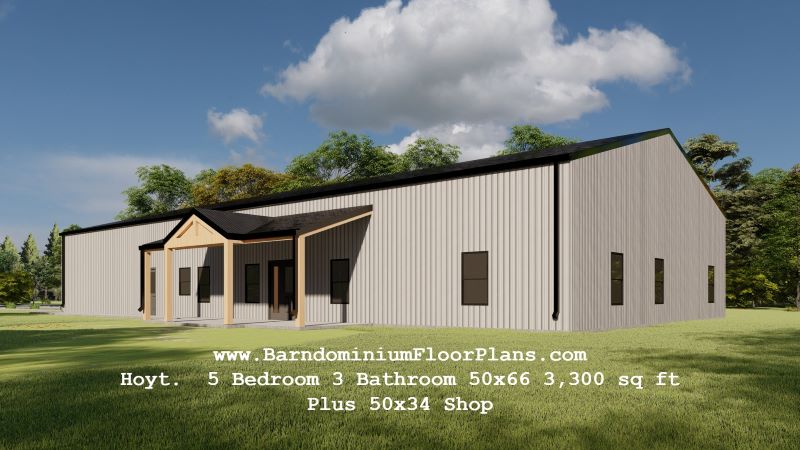

The Hoyt floor plan is a variation of the Clementine where the living space is mirrored back to front and offers a 5 bedroom barndominium layout plus a craft room. The main hallway has been widened to 6-foot wide. A stunning “dropped” lean-to porch with a gabled entryway highlights the front door with a side window.
Wyatt 50′ x 65′ – 5 bedroom – 3 bathroom (3,250 sq ft living 50′ x 35′ shop)
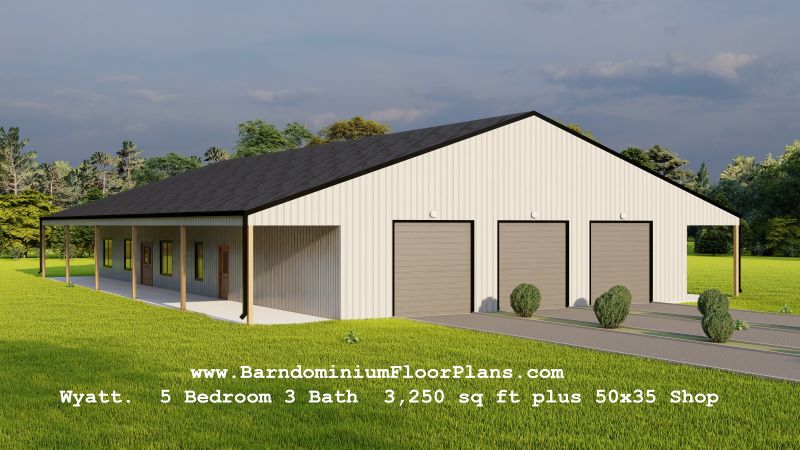
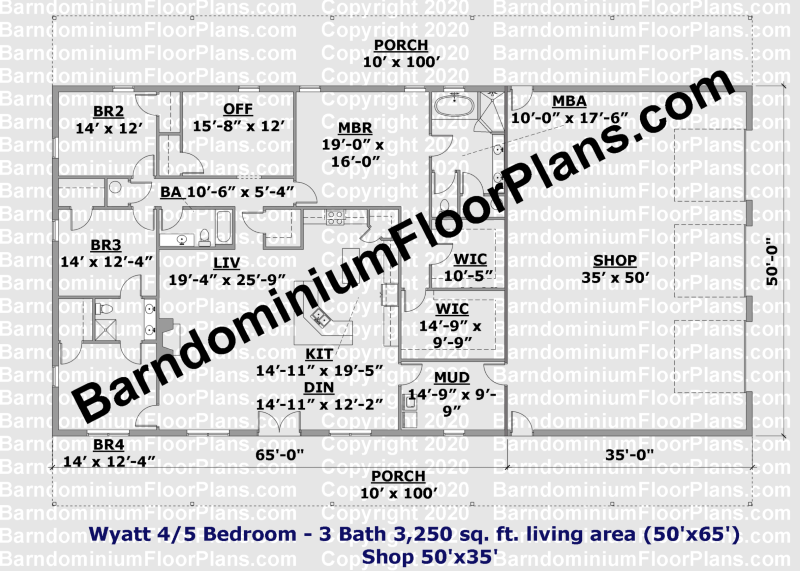
The Wyatt 5 bedroom barndominium plan is a variation of the Isabella with 3250 square feet of living space and two covered porches, but boasts 5 bedrooms. Another porch could be added allowing access to three bedrooms. Imagine the light French doors would add!