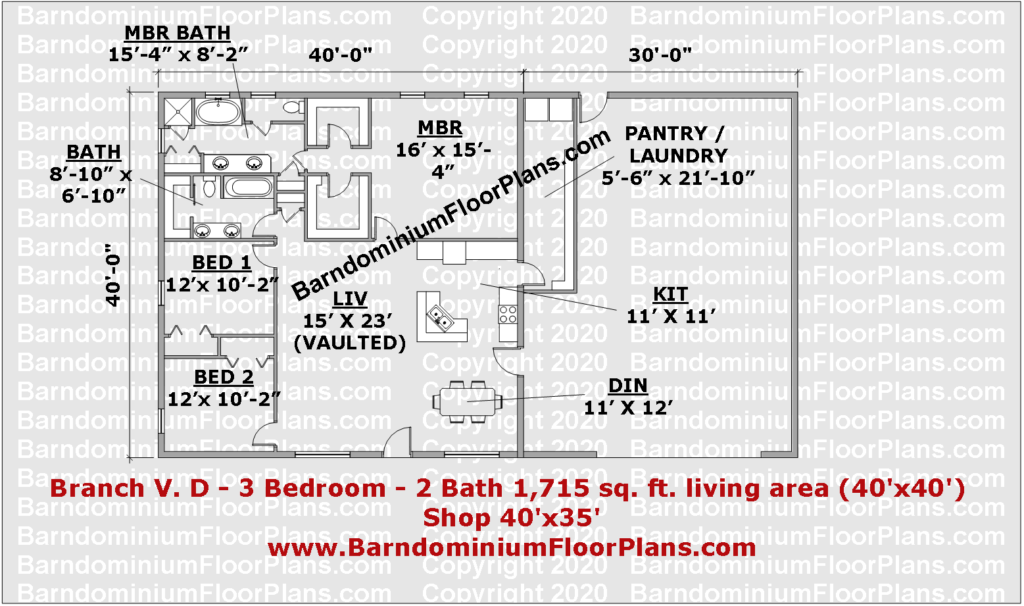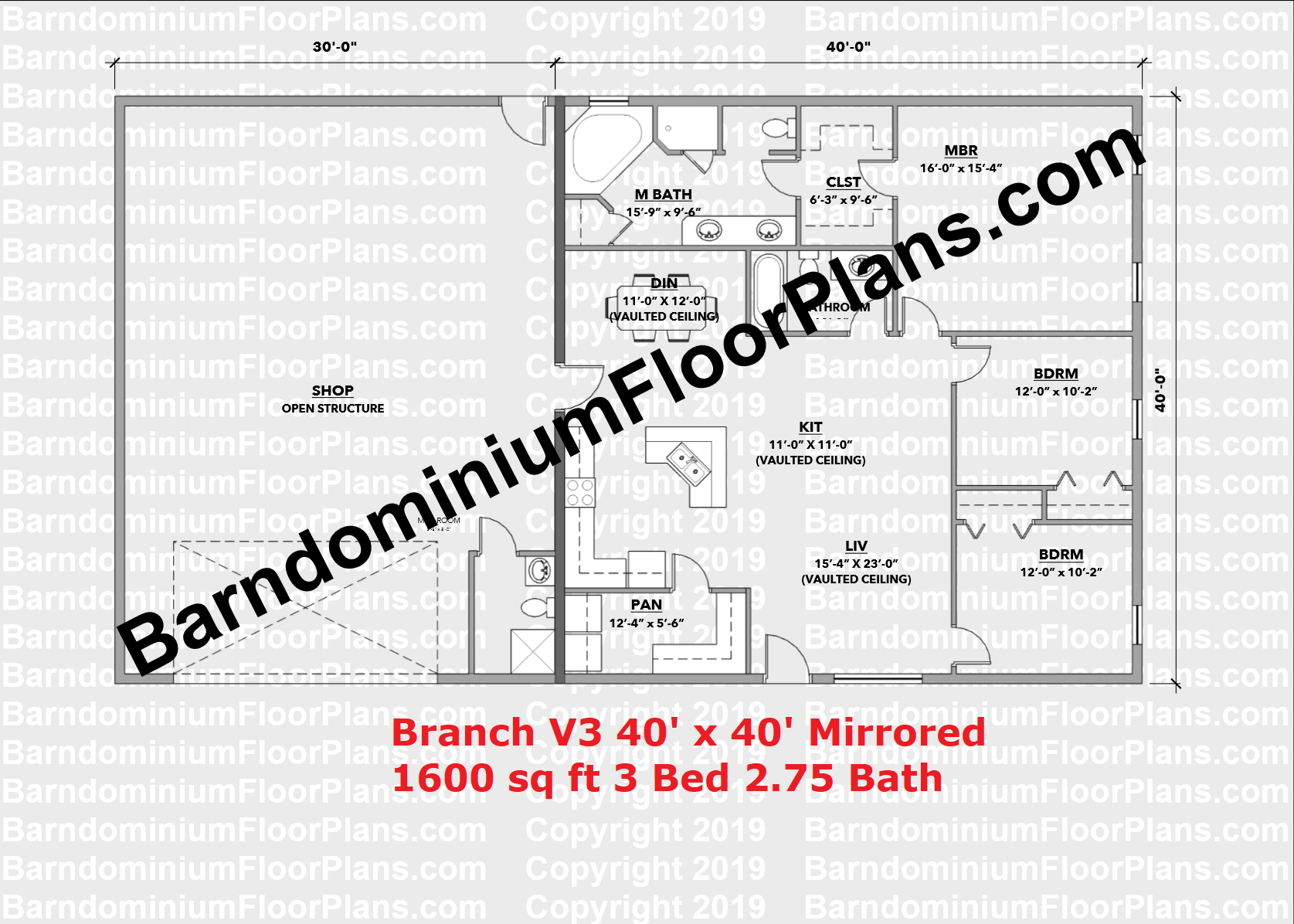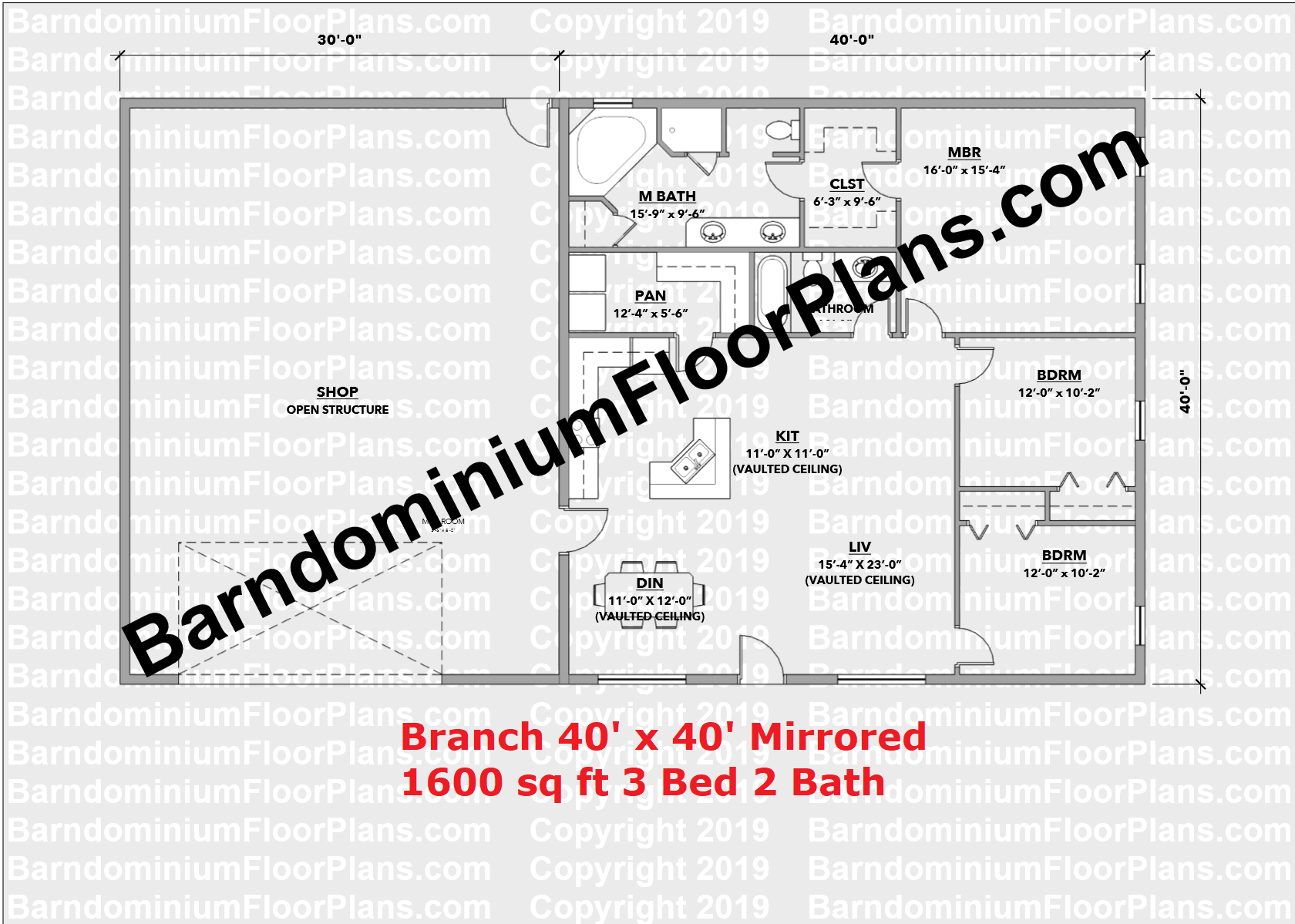Branch floor plans are for 40 foot wide homes.

Branch V. D. 3 bedroom 2 bath 1715 sq ft barndominium floor plan 40 foot wide
Version D of the Branch barndominium floor plan is 1,715 sq ft with a large pantry / laundry room which adds approximately 115 sq ft to the living room.
The Pantry could be moved down or expanded to have the door be next to the door to enter the living space.
Branch Version 3 Floor Plan
- The Kitchen and Pantry have been swapped with the dining room.
- Also a three quarter bathroom has been added to the shop.
- The plan has also been Mirrored Left to Right (we can mirror all of the plans left to right, top to bottom or both).

Branch Version 3
The Branch floor plan is a 40′ wide plan currently with a 30′ long shop. The shop size could be reduced to a 40’x20′ to create a 40×60 Barndominium plan.
Original Branch floor plan Mirrored Left to Right
The Branch floor plan below is the Original Branch Floor Plan mirrored left to right.

Branch V2 Mirrored Barndominium Floor Plan 3 Bedroom 1600 sq ft