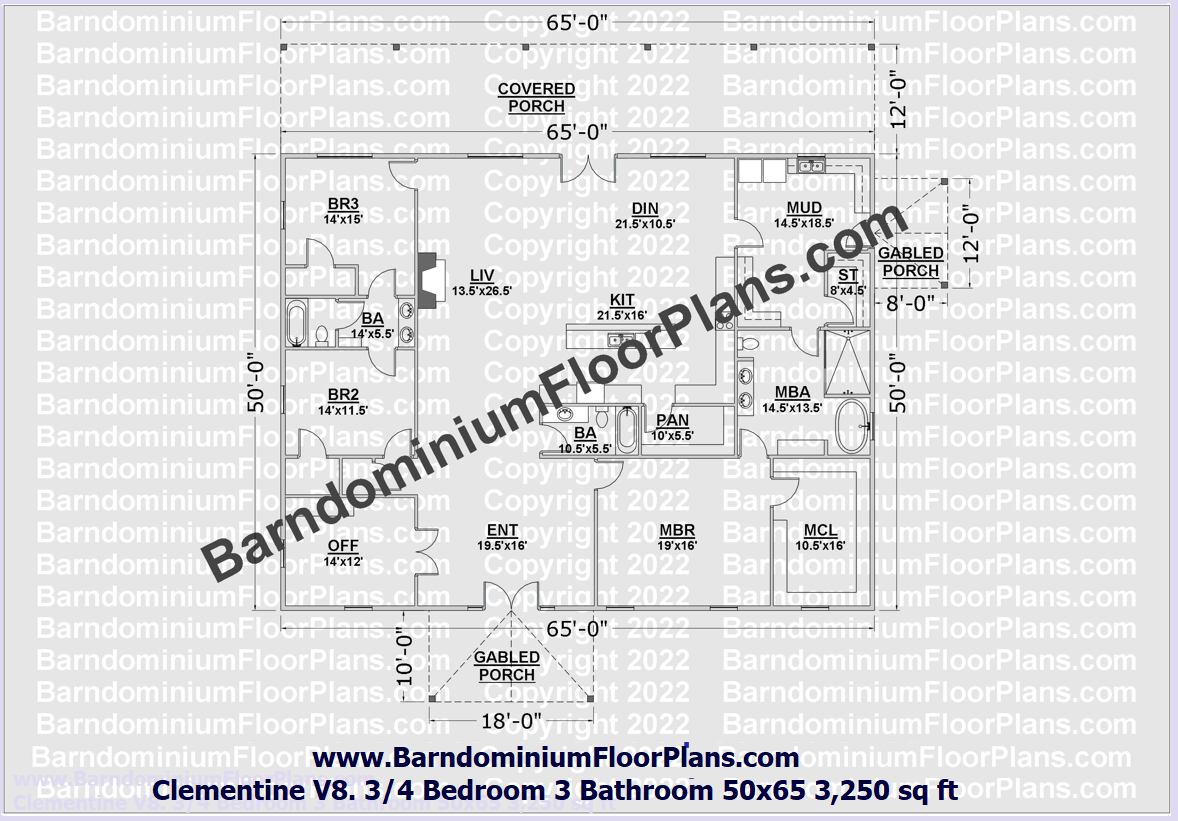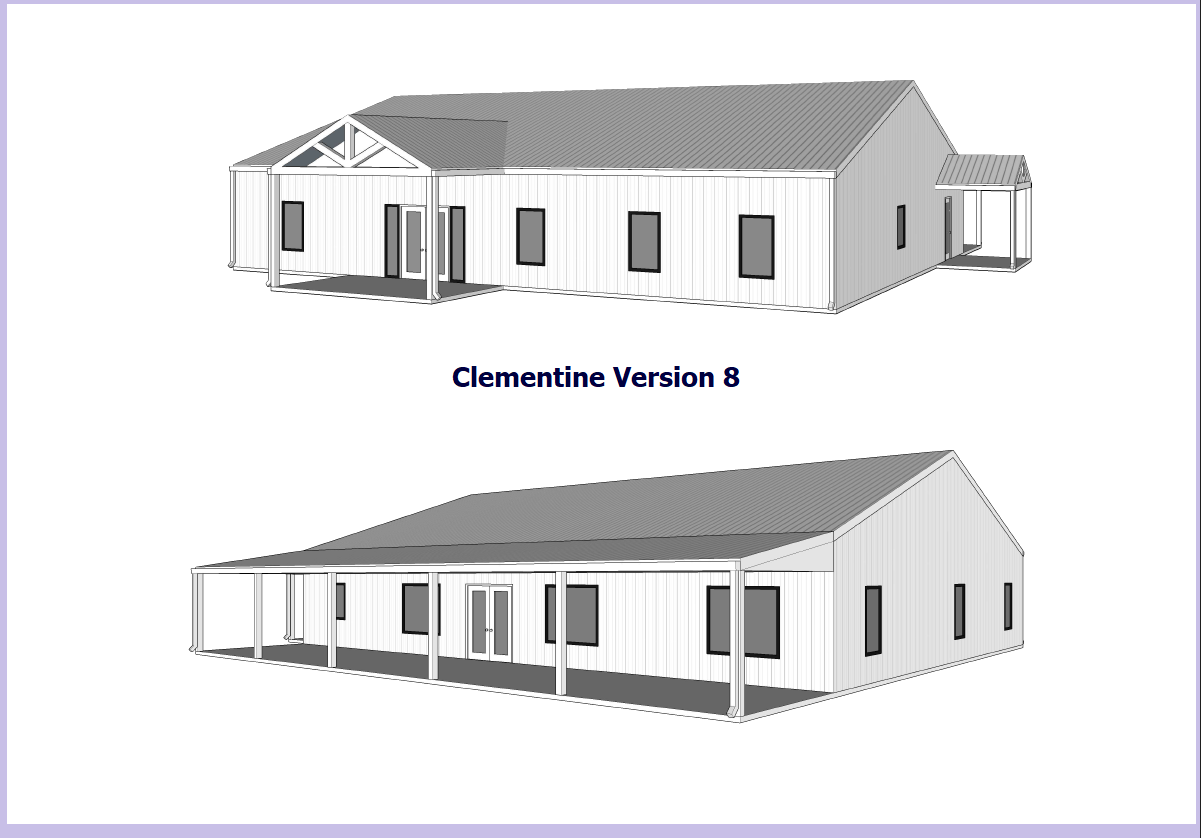Clementine 3,250 sq. ft. Barndominium Versions
Below is Version 5 of the Clementine which has half of the living area mirrored top to bottom. This separates the living room and the dining room. The Kitchen is still open to both areas. It has 3 bedrooms and an office which could be used as a 5th bedroom or craft room.
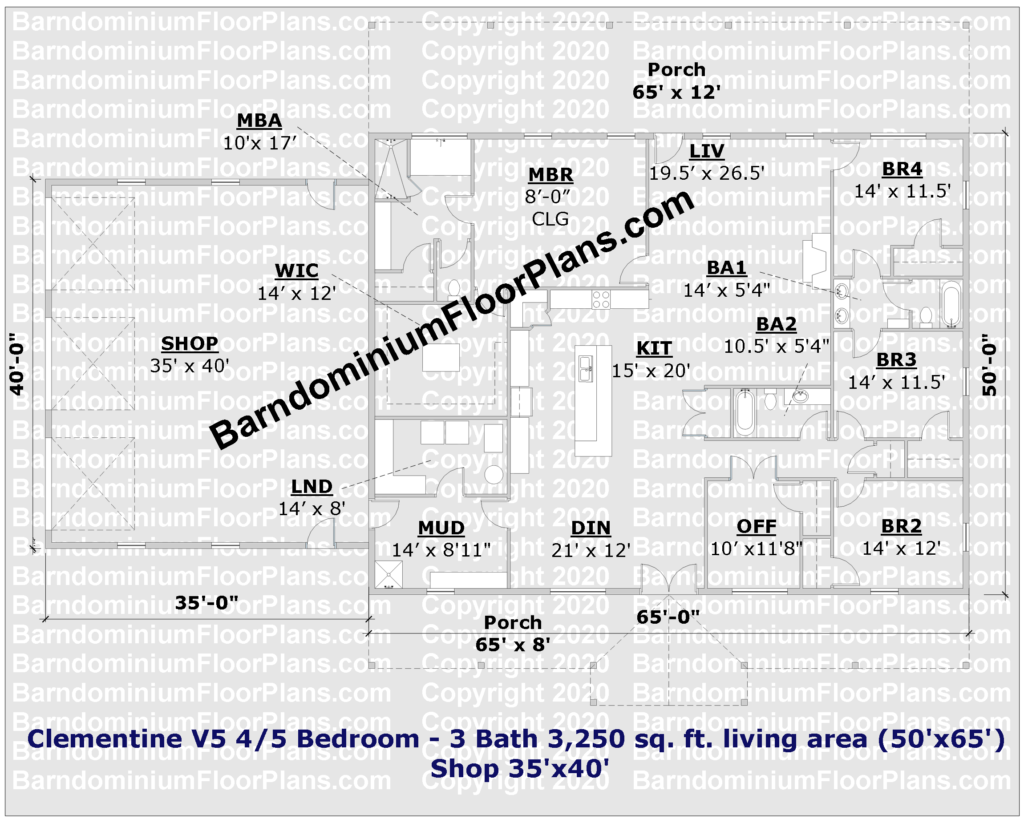
Clementine V5 4 or 5 Bedroom 3 Bath 3,250 sq. ft. Barndominium Floor Plan
Clementine Version 3 – 4 Bedroom 3 Bath
3,250 sq ft of living space, 1,750 sq ft of garage space.
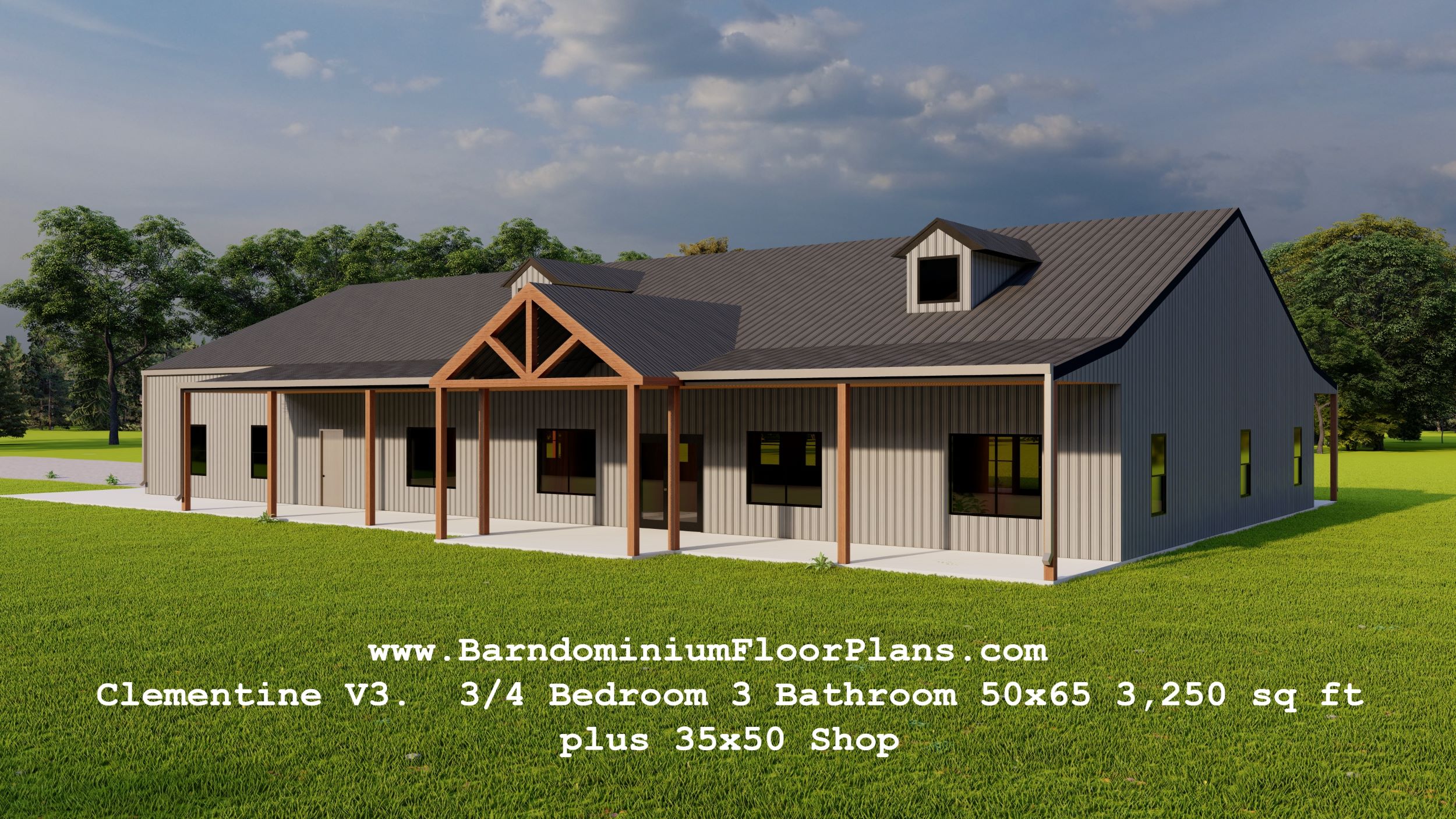
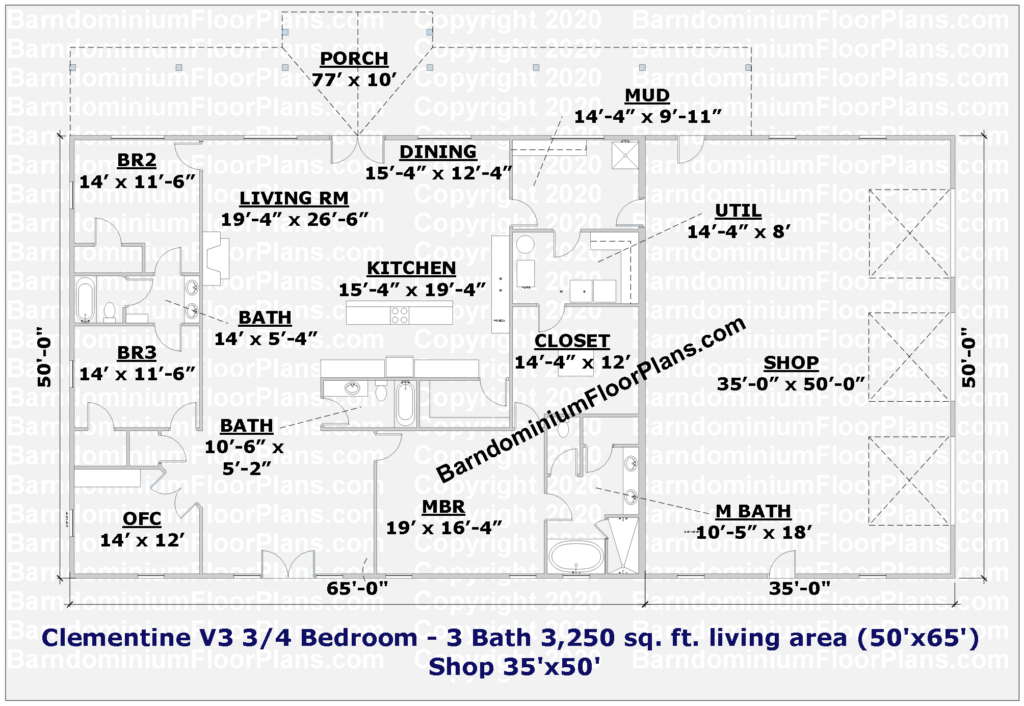
Clementine V3 3 or 4 Bedroom 3 Bath 3,250 sq. ft. Barndominium Floor Plan
- Version 3 has an updated kitchen layout with a larger pantry and including a rectangle island.
- One of the bathrooms has been moved next to the pantry for more counter space in the kitchen.
- The garage is the same width as the living area giving you 1,750 sq ft.
- Optional Stairs are shown in the shop for storage above the some of the living area.
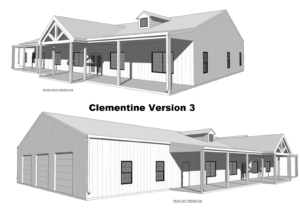
50×100 Barndominium Floor Plan Clementine Version 3
Click here to see the 3D Rendering of CLEMENTINE V3 Barndominium
Clementine Version 8 – 3 to 4 Bedroom 3 Bath 3,250 sq ft of living space
This plan is a version of the Clementine Ver 3 with differences in the OFF entry point and reconfiguring the rooms on the right side of the floor plan. The changes are in the MUD/LAU room, MBA, and MCL.
A garage can always be added in place of the gabled side porch.
