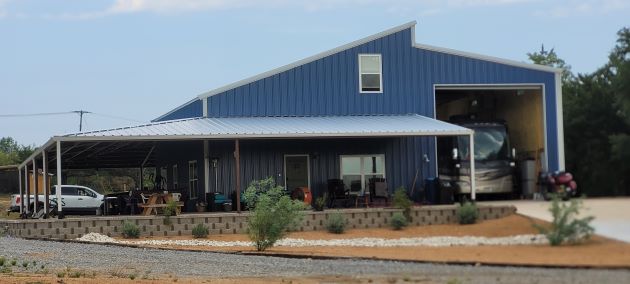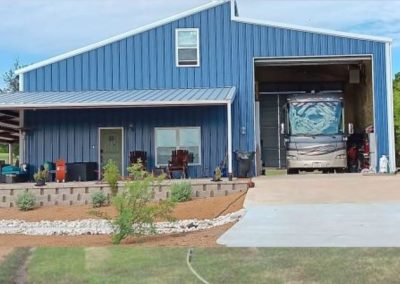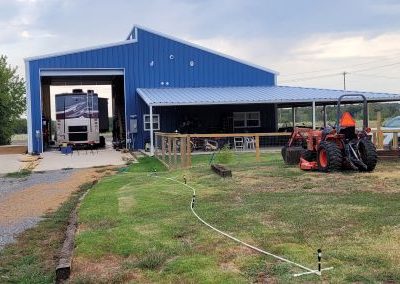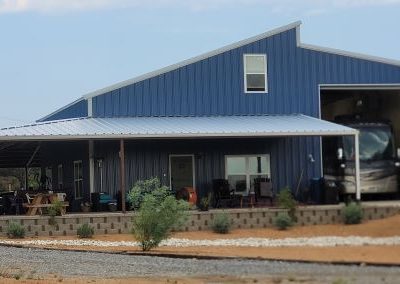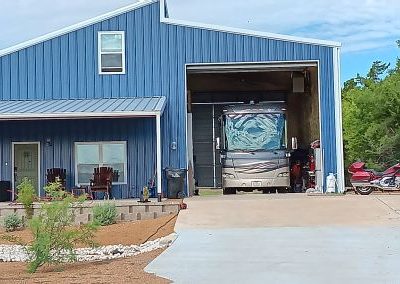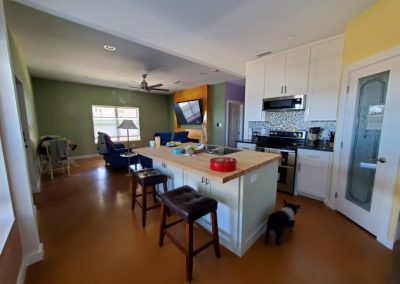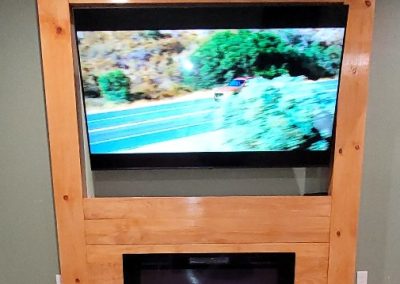Our barndominium was designed by Barndo, Kinch Reindl. We started the process by first measuring our existing home rooms and then added extra room for our master suite (bedroom, bathroom and walk-in closet). I then forwarded my rudimentary pencil sketches to Kinch to mold our concepts into useable architectural drawings ….
Initially we were planning to build two homes, however we, in the end, only built the primary home. Working with Kinch was both easy and assuring. Kinch provided all the detail for plumbing, electrical, HVAC and framing. There were instances where I had not taken into account the wall thickness for plumbing, and placement of the toilets, etc. These were items that shouldn’t wait till framing has been completed to uncover and rectify.
As we began our home build we had to terminate our relationship with our general contractor. My wife took over as the GC. This was made possible due to the architectural drawings; we relied on these drawings when we uncovered issues with the structural engineering drawings. We completed our structure, passed inspection, and are now living in our new home. We have a lot of work remaining, mostly grading and drainage, but our completed home is exactly what we wanted and planned. If I had to do it all over, I wouldn’t hesitate to go with Barndo
