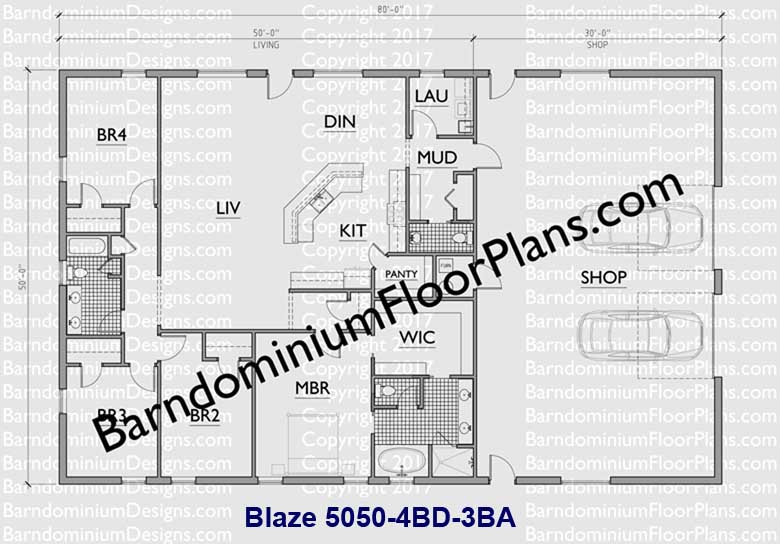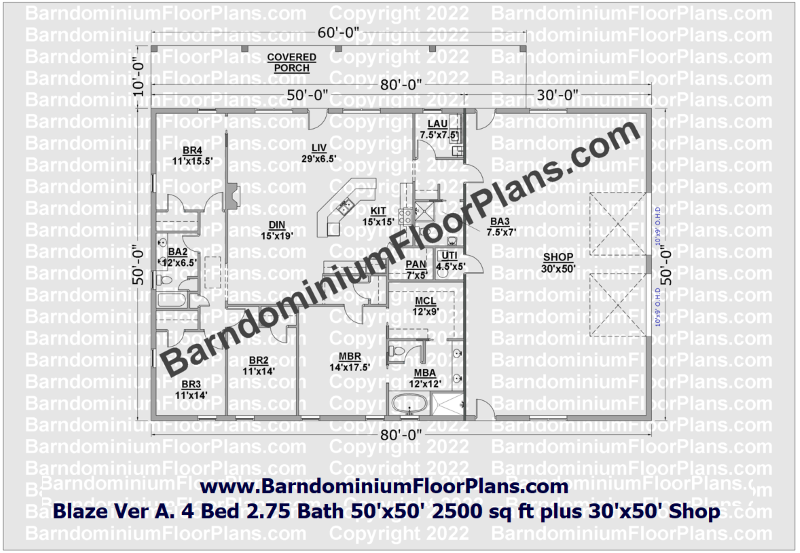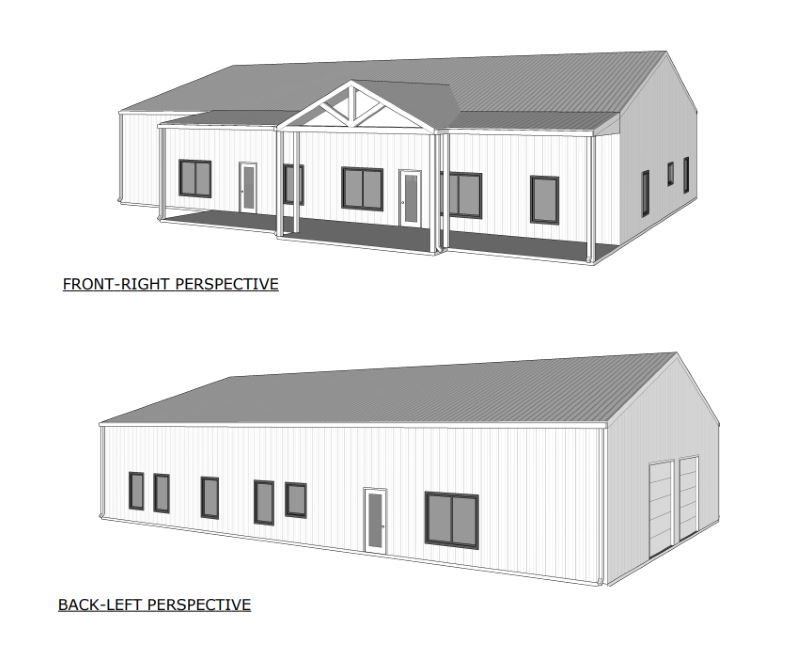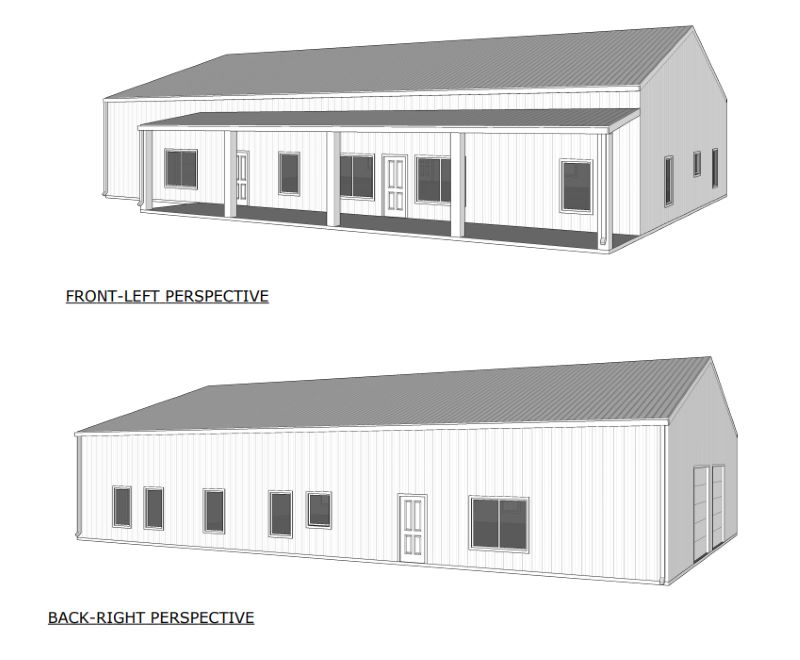Blaze 50′ x 50′ – 4 bedroom – 2.5 bathroom (2,500 sq ft living 50′ x 30′ shop)

Blaze Version A 50′ x 50 – 4 bedroom – 2.75 bathroom (2,500 sq ft living)



The Blaze Version A. 4 Bedroom Barndominium Floor Plan Version features:
- A 3/4 bathroom in the mudroom
- A fireplace
- A 2nd Pocket door to Bedroom 4 makes it an easily accessible office
- The shared bathroom has been flipped