Burton Ver 4 55′ x 45′ – 3 bedroom – 2.5 bathroom (2,475 sq ft living 55′ x 45′ shop)
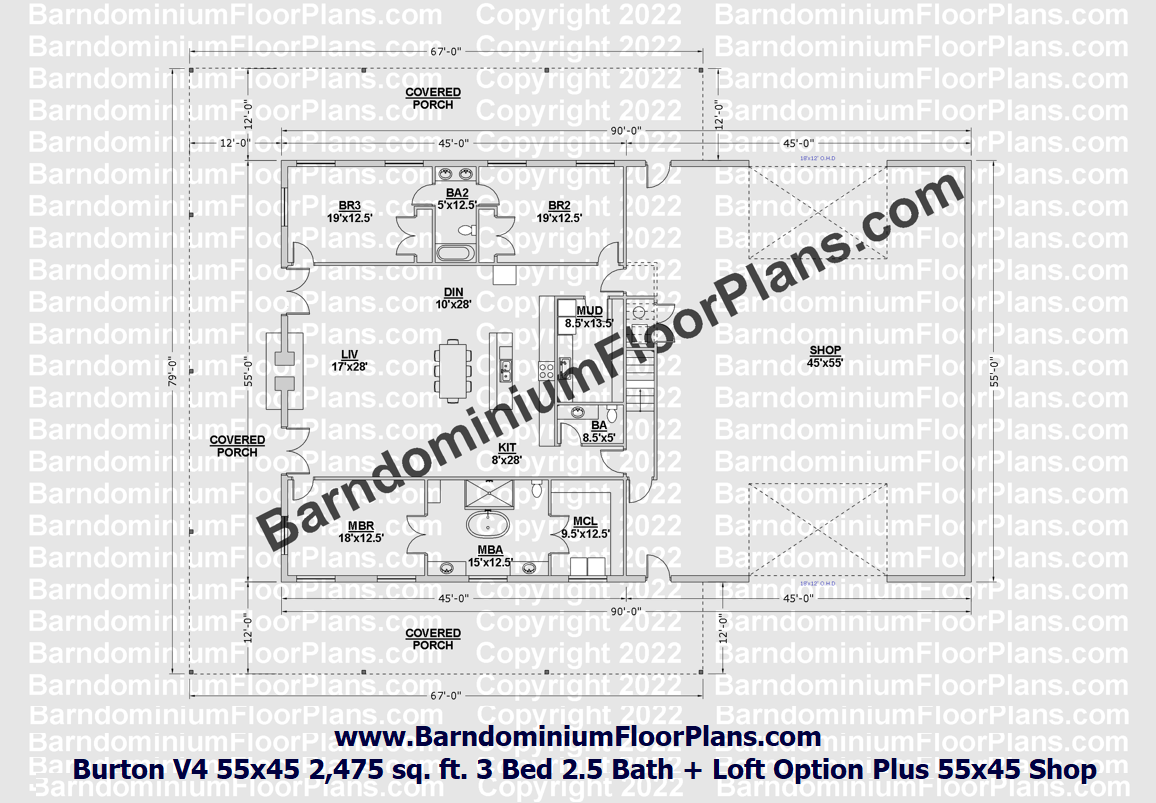
Burton V3 50′ x 50′ – 4 bedroom – 3 bath (2,500 sq ft living)
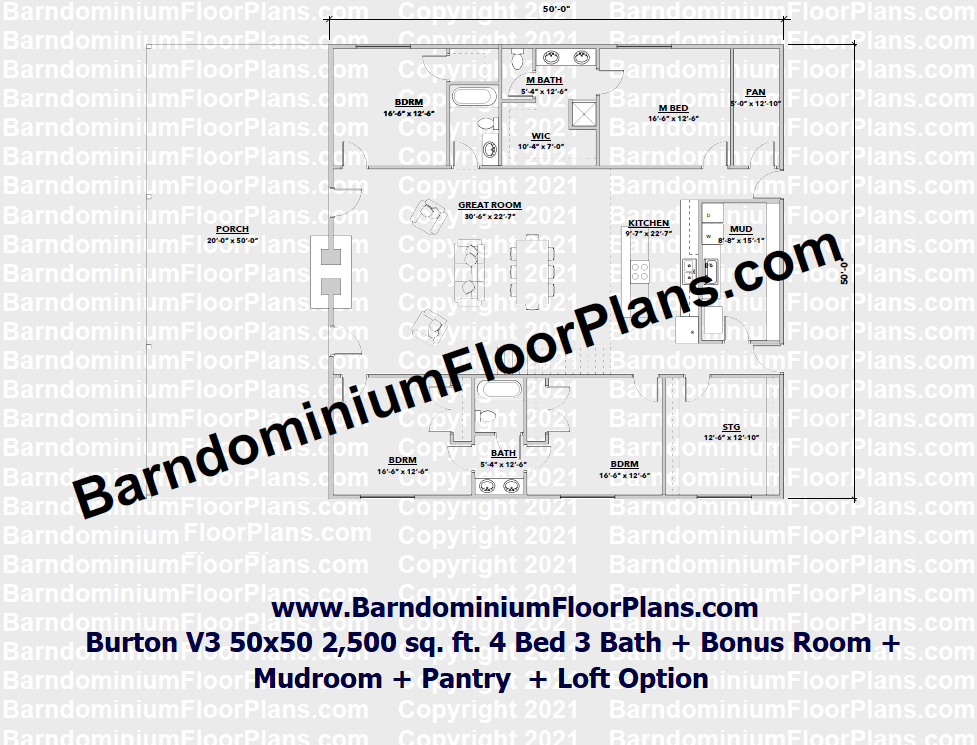
Version 3 of the Burton floor plan features a Master Suite, 3rd Bathroom, 156 sq ft bonus room (could be another bedroom, storage, or office), Mudroom, and Pantry.
The front porch is 1,000 sq ft perfect for entertaining and creates a stunning exterior view when approaching the house.
The great room is over 660 sq ft.
The island is 10′ feet long and could be lengthened for additional seating and the sides could also have an overhang for additional seating.
Optional loft is available.
Burton V2 50′ x 45′ – 4 bedroom – 2 bath (2,250 sq ft living)
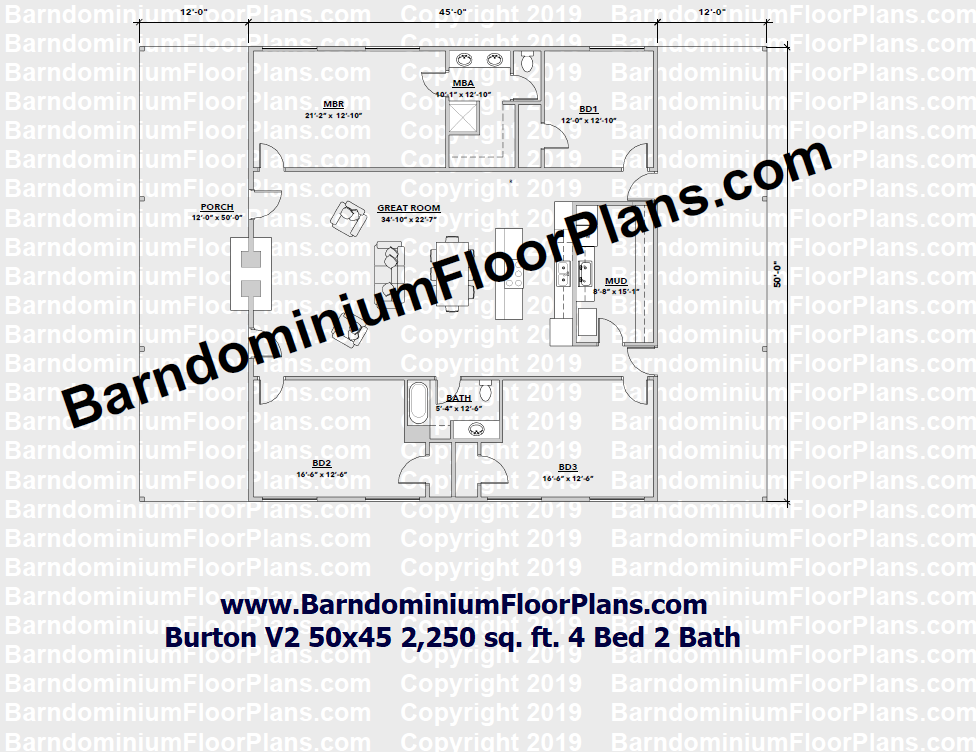
The Burton V2 features a Master Suite and the Jack and Jill Bathroom on the other side has been replaced with a bathroom accessible from the great room.
Burton 50′ x 45′ – 4 bedroom – 2 bathroom (2,250 sq ft living 50′ x 45′ shop)
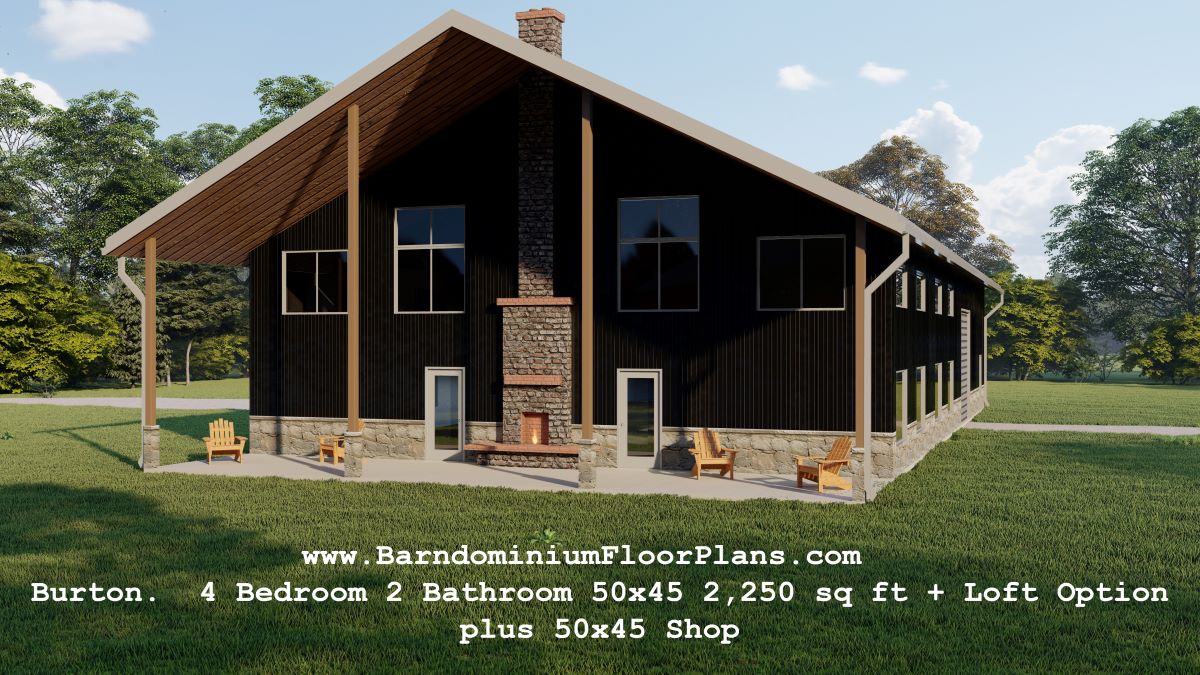
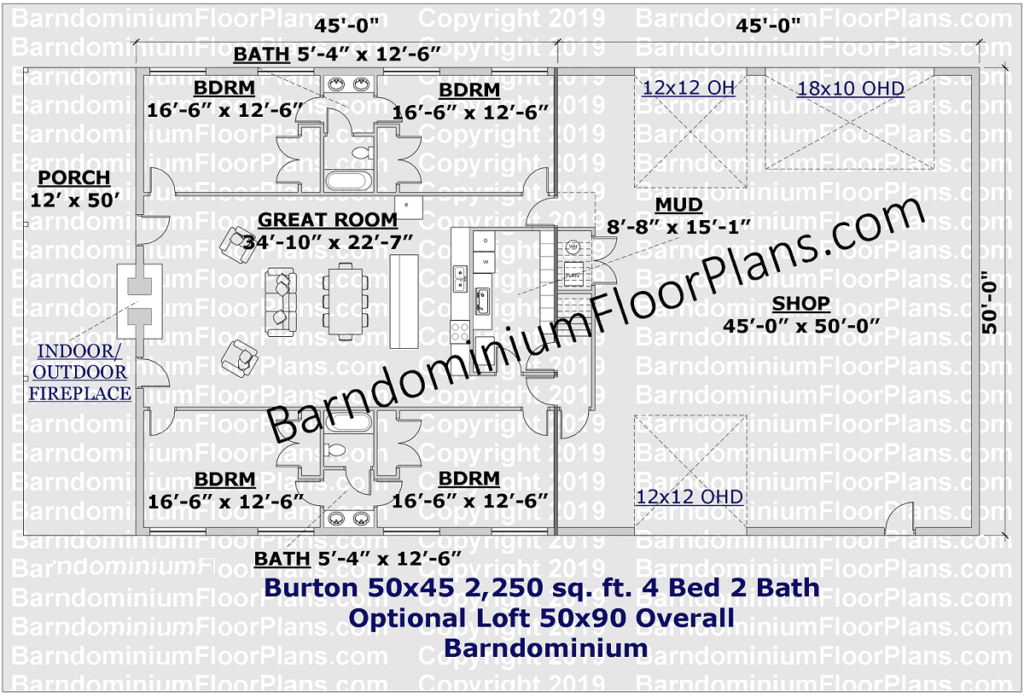
The Burton, a 4 bedroom barndominium floor plan with loft is for a 50′ wide building. It was designed with a layout for a cabin, thus all the bedrooms share bathrooms. It has four bedrooms each sharing a jack-and-jill bathroom. The Version 2 and Version 3 both have a Master Suite and a third bathroom accessible from the living room.