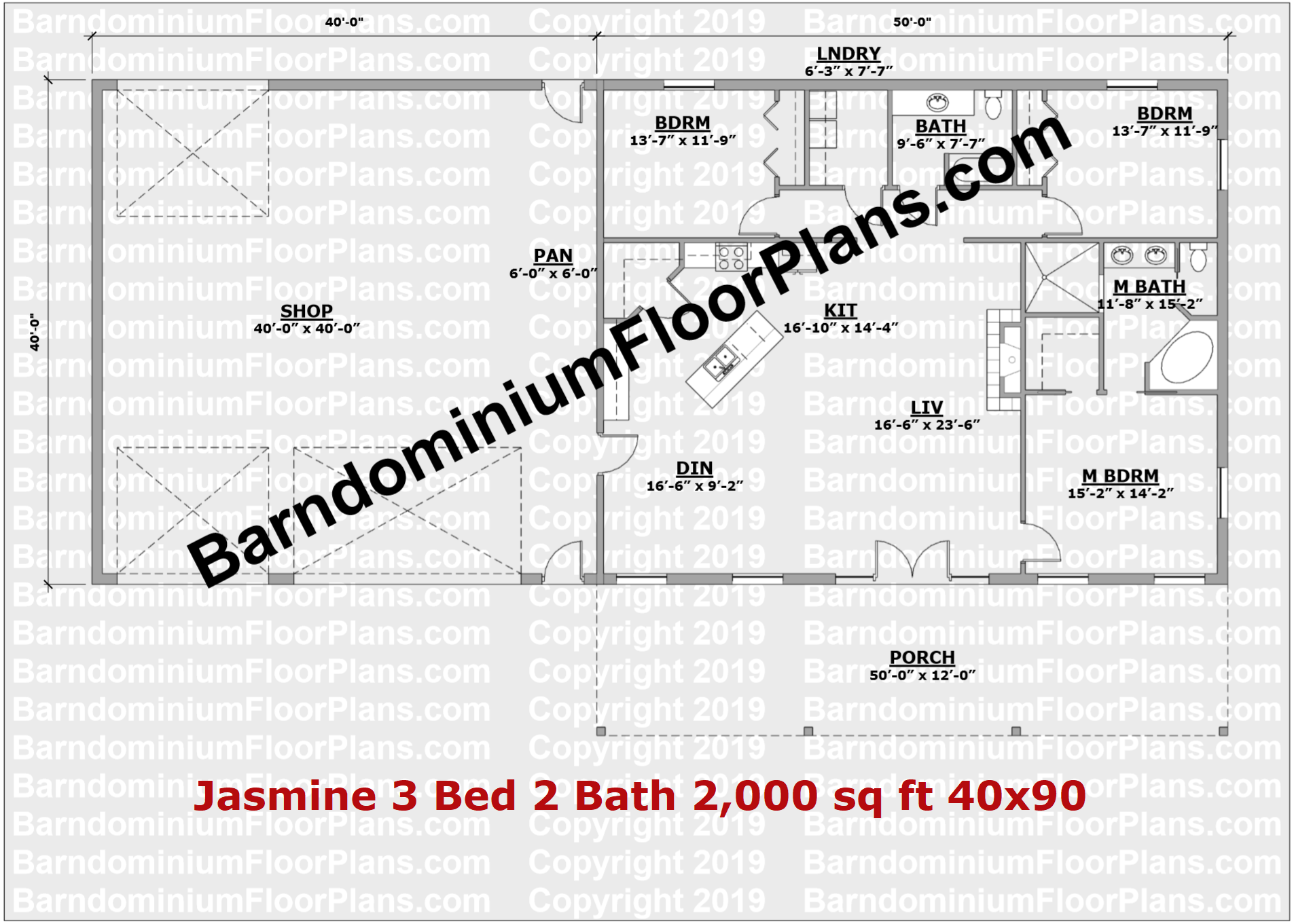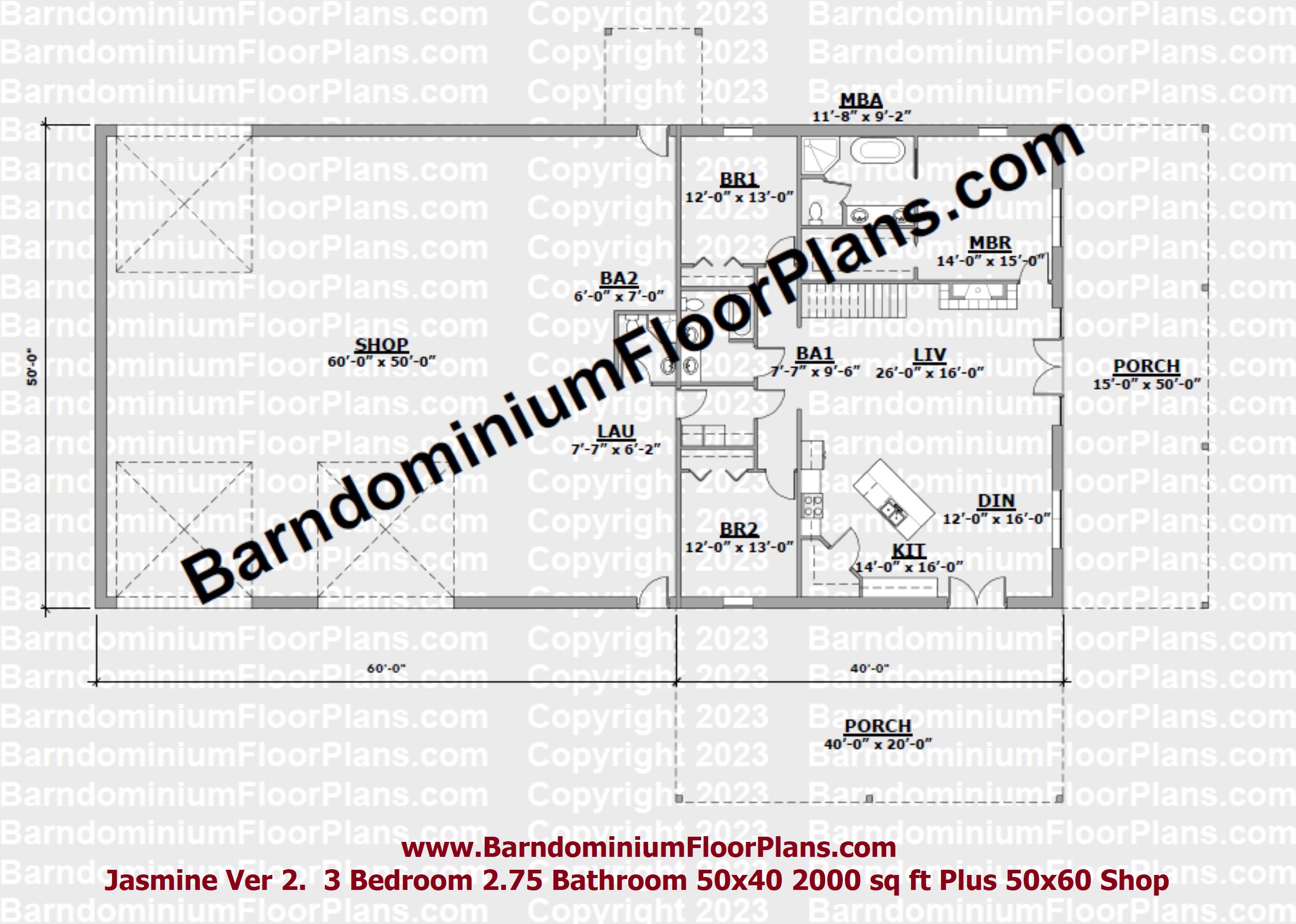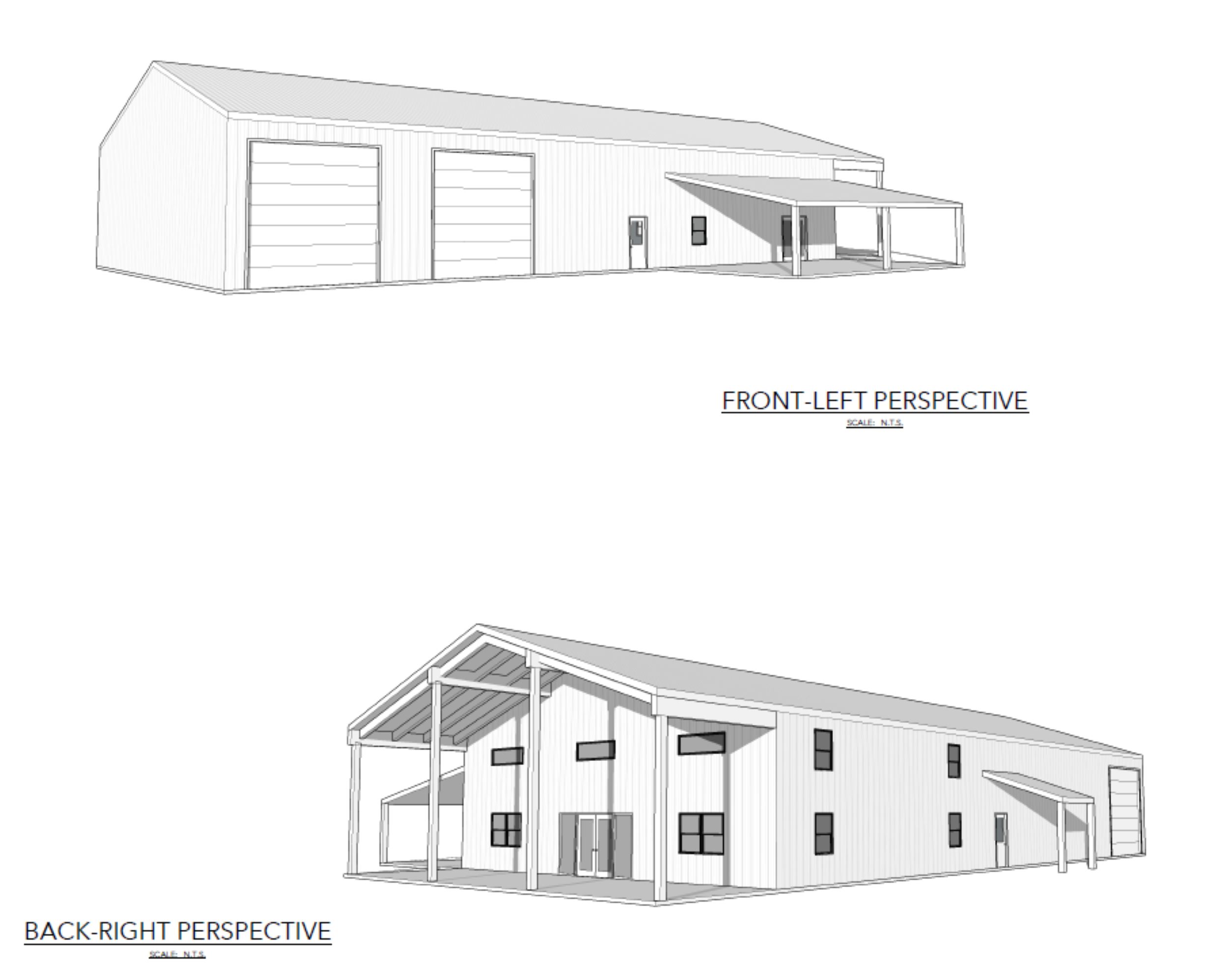Jasmine 40′ x 50′ – 3 bedroom – 2 bathroom (2,000 sq ft living 40′ x 40′ shop)

Jasmine 40×90 Barndominium Floor Plan 3 Bed 2 Bath 2,000 sq ft living area
Jasmine Ver 2. 3 Bedroom 2.75 Bathroom 50×40 (2000 sq ft Plus 50×60 Shop)


The Jasmine Ver 2 is a 50×100 barndominium floor plan with shop. It is a 90 degree left rotation of the Jasmine plan living space with barndo plans as a 50′ building width versus 40′.
The Master Bathroom takes on a new configuration showcasing a simple soaking tub. Add french doors to have access to the porch.
With the dual porch, scenery can be viewed from either porch with the front door as your choice.
The 16′ eave height allows for stairs to lead to an unfinished storage over the bedrooms but can easily be modified to create a 2nd story/loft as an office, media room, playroom and/or additional bedrooms.