Levi 40′ x 50′ – 4 bedroom – 2 bathroom (2,000 sq ft living 40′ x 30′ shop)
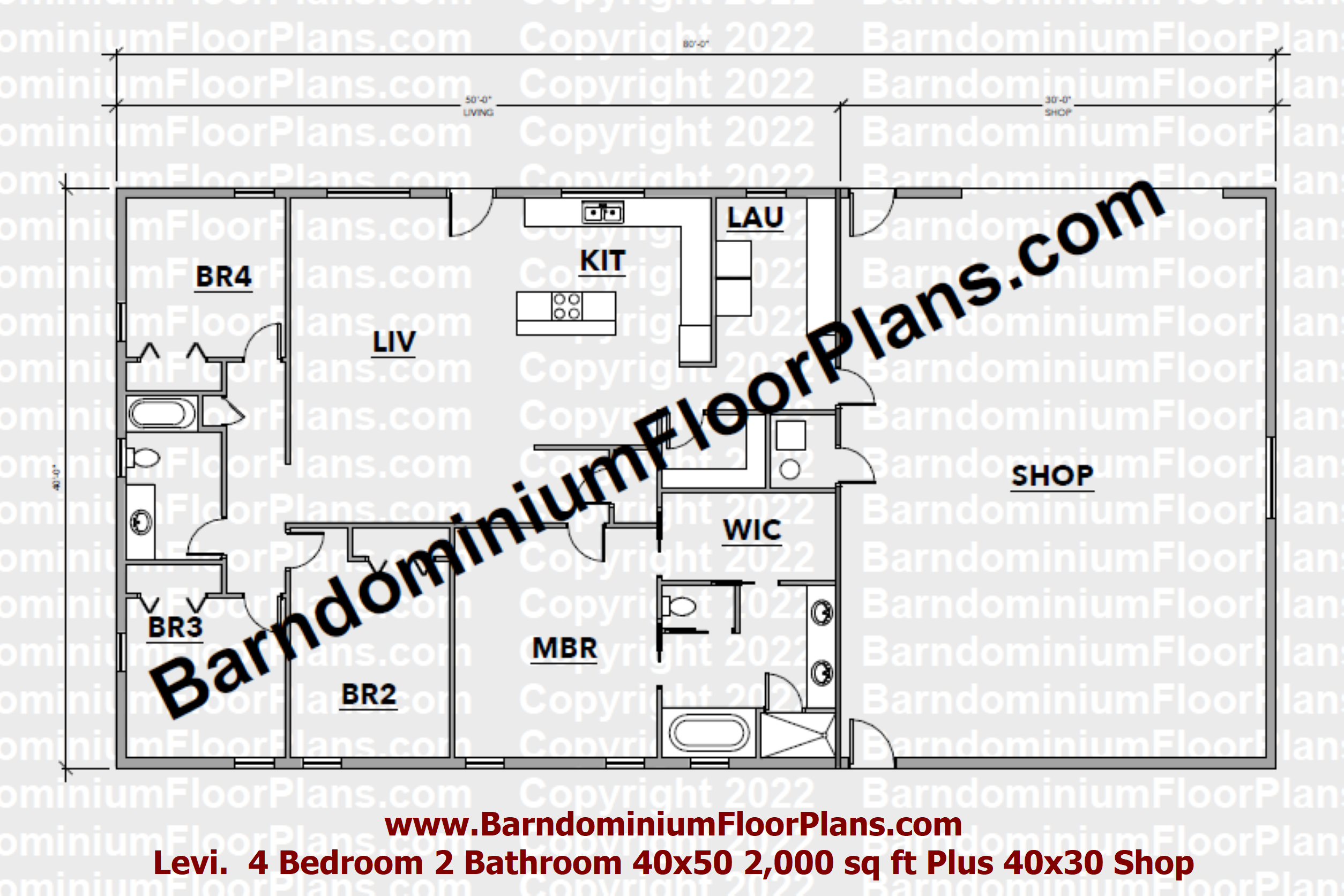
Levi V2 40′ x 50′ – 4 bedroom – 2 bathroom (2,000 sq ft 40′ x 40′ shop)
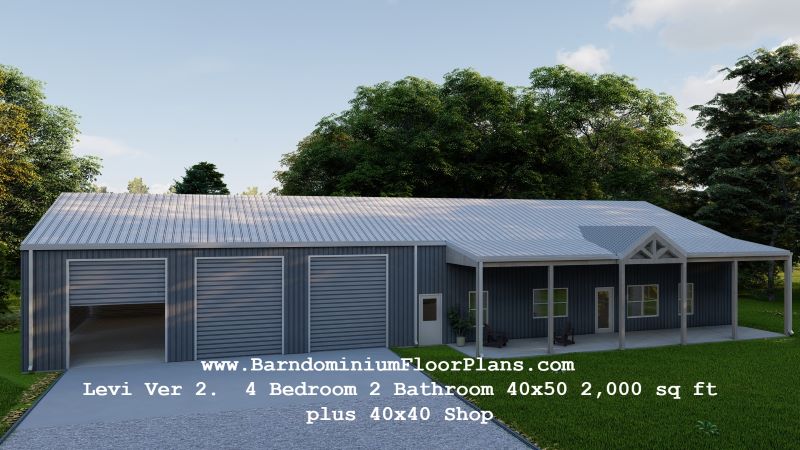
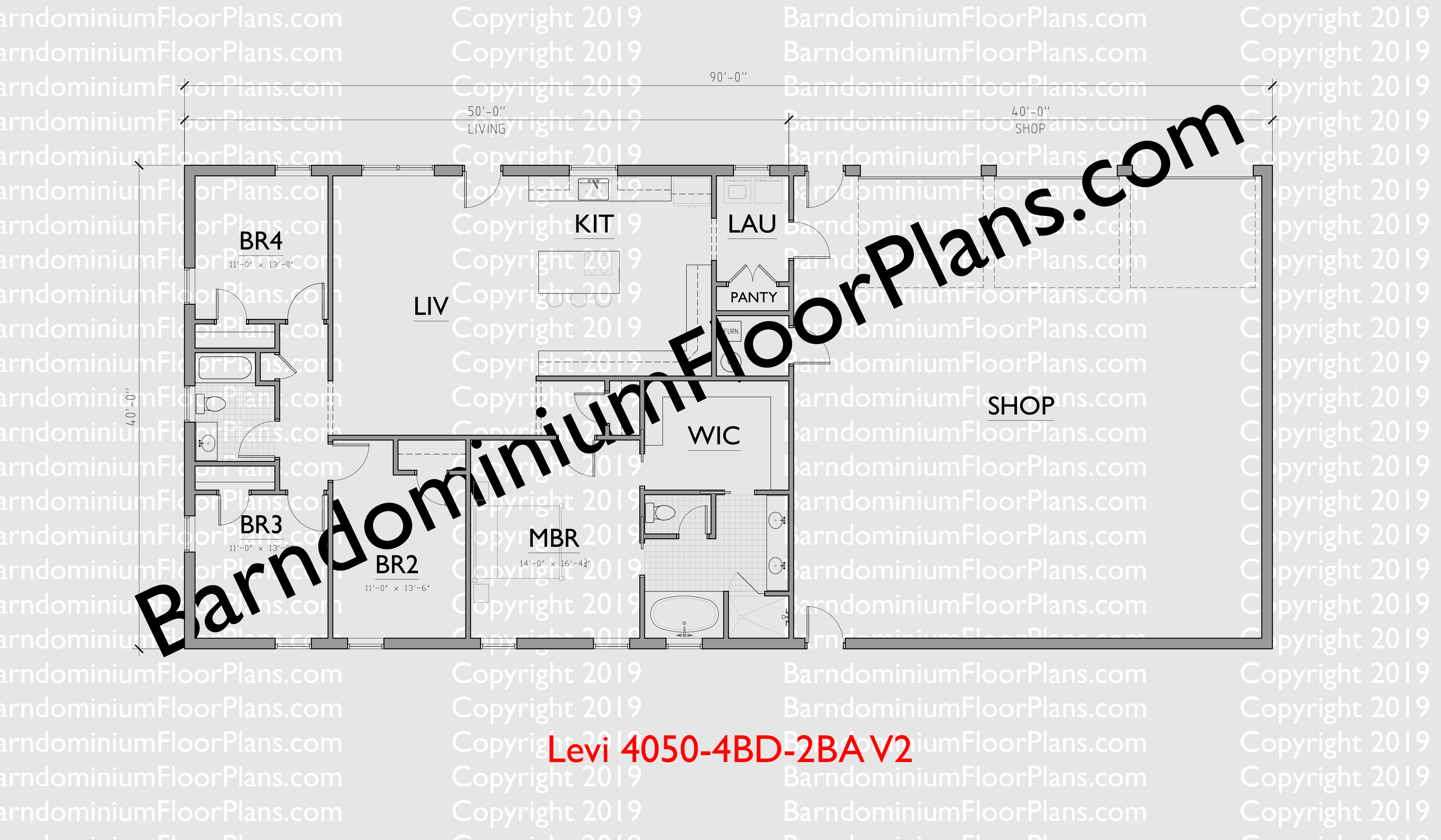
This Version 2 of the Levi plan removes the pantry from the corner of the kitchen which allows the Master Walk-in Closet to be larger.
The laundry/mud room is smaller and has a closet that can be used for a Pantry or a closet.
The HVAC room with the water heater could be repurposed if not needed for this purpose. It would be added to the laundry/mud room or become a powder room with garage access.
The shop is a full 1,600 sq ft (40′ x 40′) – and has two garage doors on the front.
You can customize any of our plans – see the “Semi-Custom” pricing on the pricing page.
Click here to see the 3D rendering of Levi Version 2 Barndominium
Levi V4 40′ x 60′ – 7 bedroom – 5 bathroom (2,400 sq ft living)
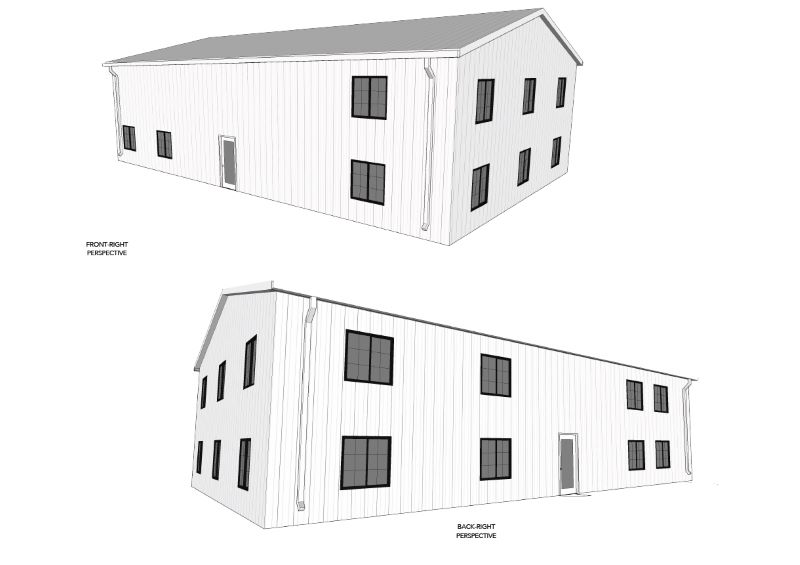
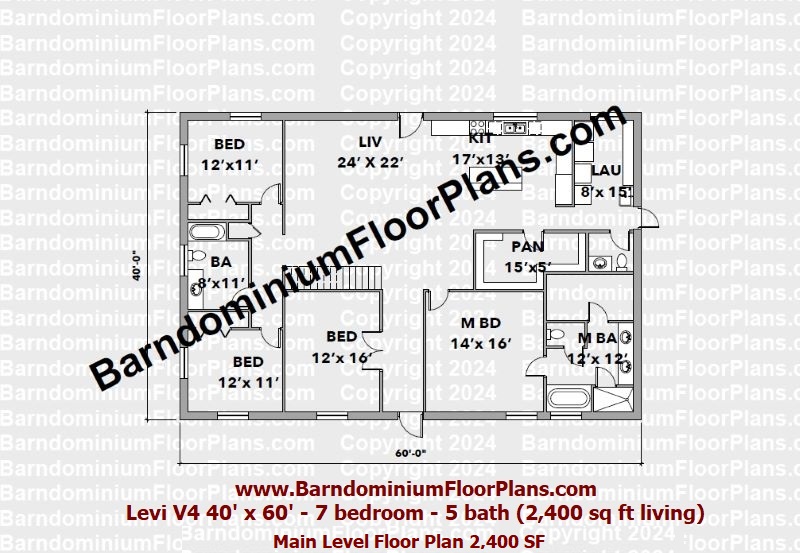
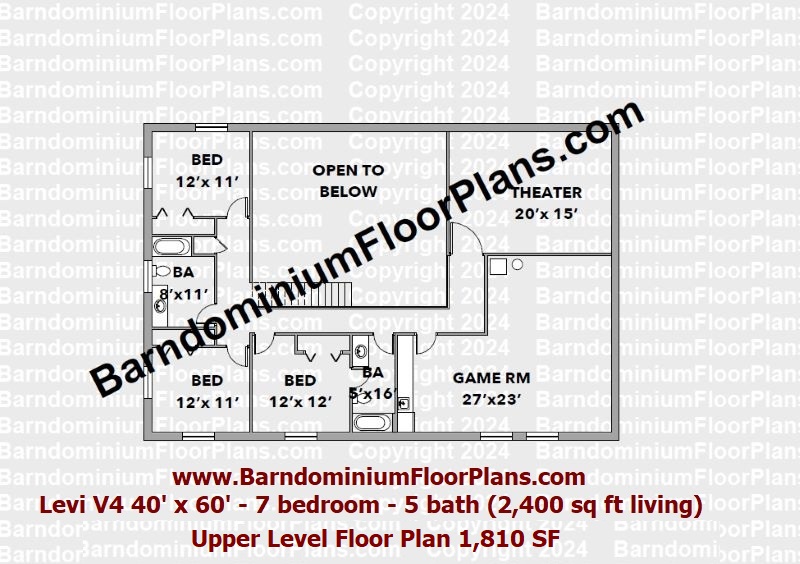
The Levi V4 6 bedroom barndominium floor plan features similarities to the original Levi plan but with an expanded 2nd level to house 3 additional bedrooms, game room and a home theater. This building has been lengthen by 10′ to allow for an additional entry to the living space. The kitchen pantry size has been increased for those that need and want a larger pantry for storage. Add a front and back porch to the barndo plans to enjoy the views your land offers.
Click Here for our Plans Pricing