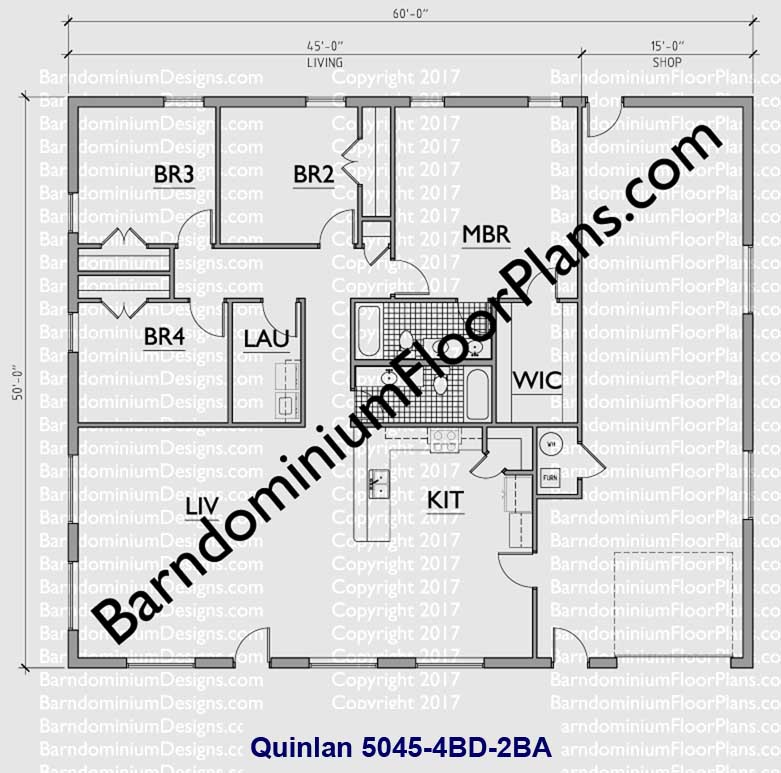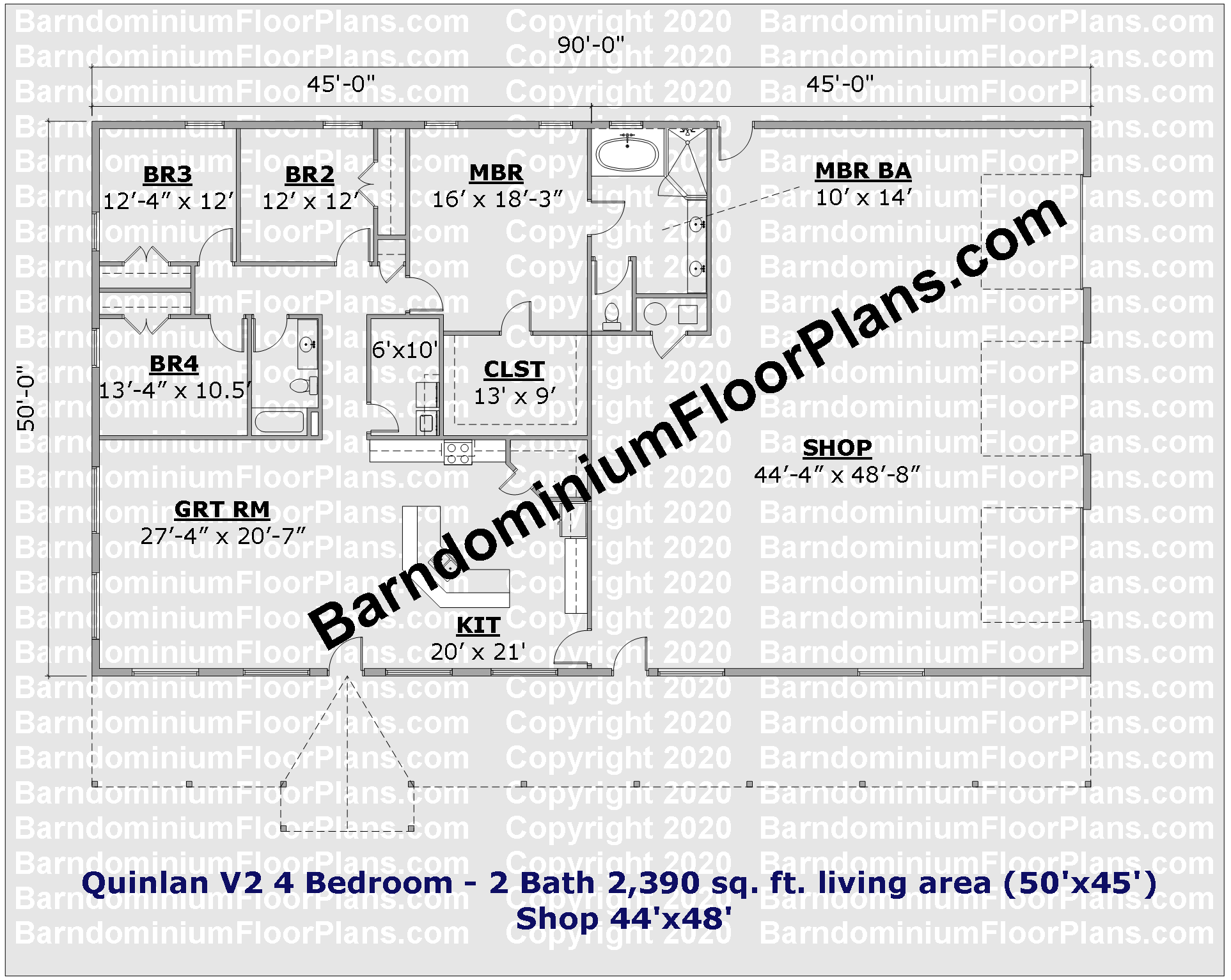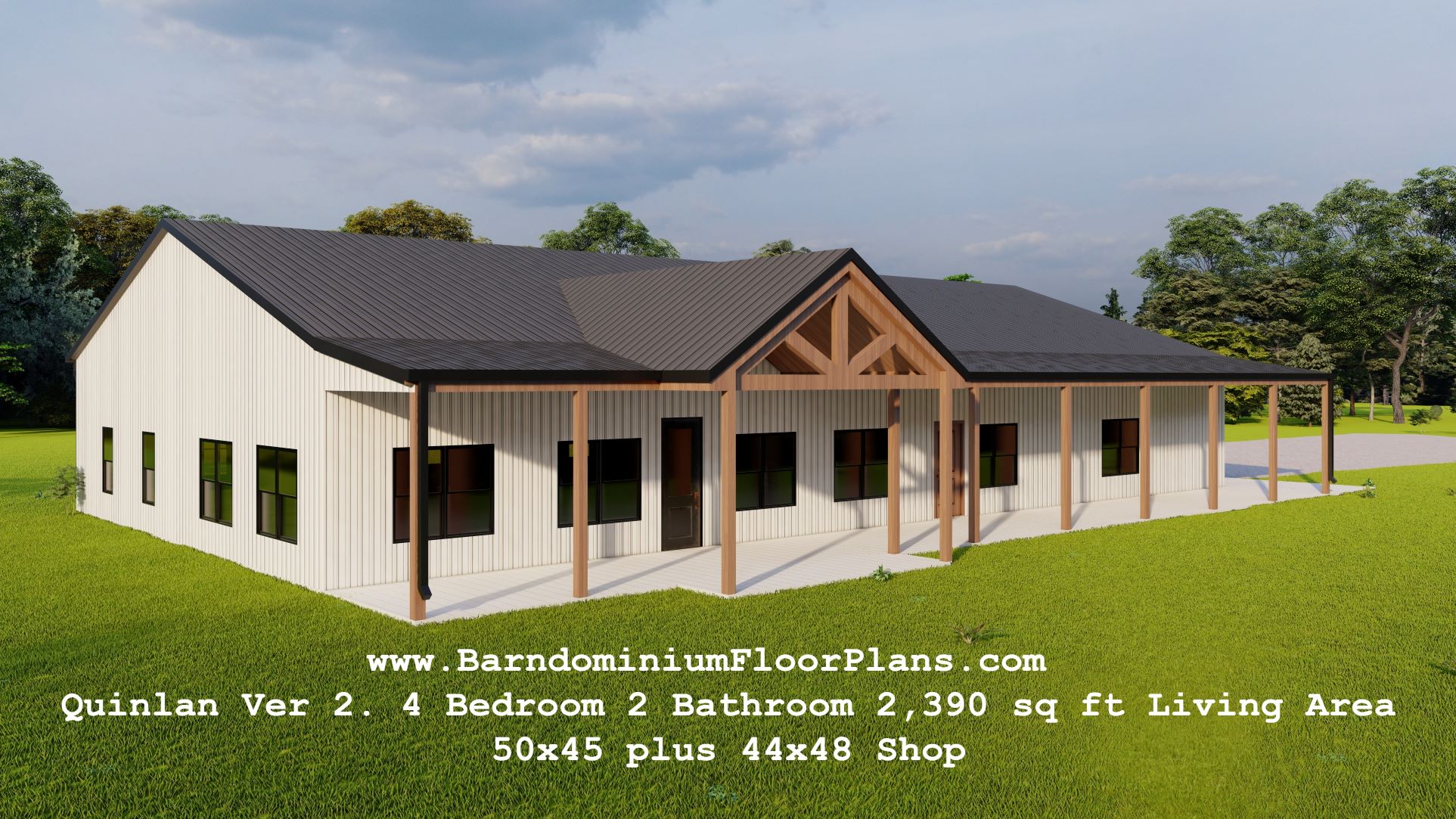Quinlan 50′ x 45′ – 4 bedroom – 2 bathroom (2,250 sq ft living 50′ x 15′ shop)

Quinlan V2 50′ x 45′ – 4 bedroom – 2 bathroom (2,390 sq ft living 44′ x 48′ shop)

Quinlan V2 4 bedroom 2 bath 2390 sq ft Barndominium

The Quinlan Ver 2 features similar components to the Quinlan. The Quinlan Ver 2 showcases a 5 piece master bath, a larger walk-in closet, and a gable front porch elevating the amenities of the floor plan.
Click here to see the 3D Rendering of QUINLAN VERSION 2 Barndominium