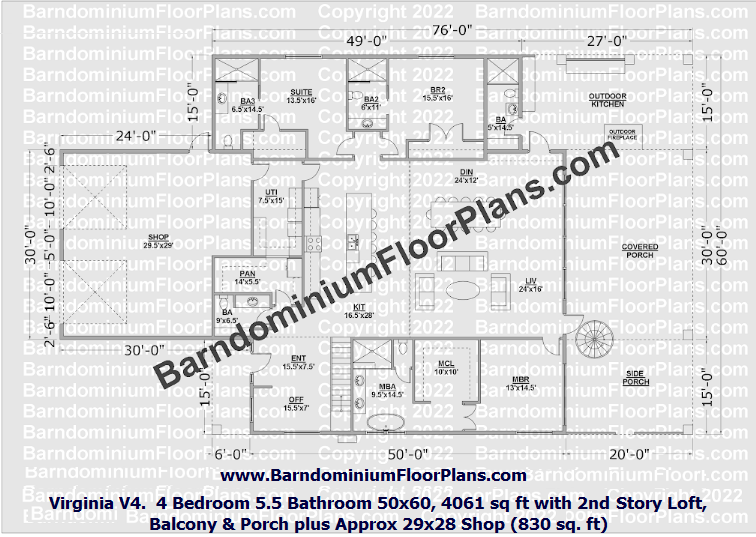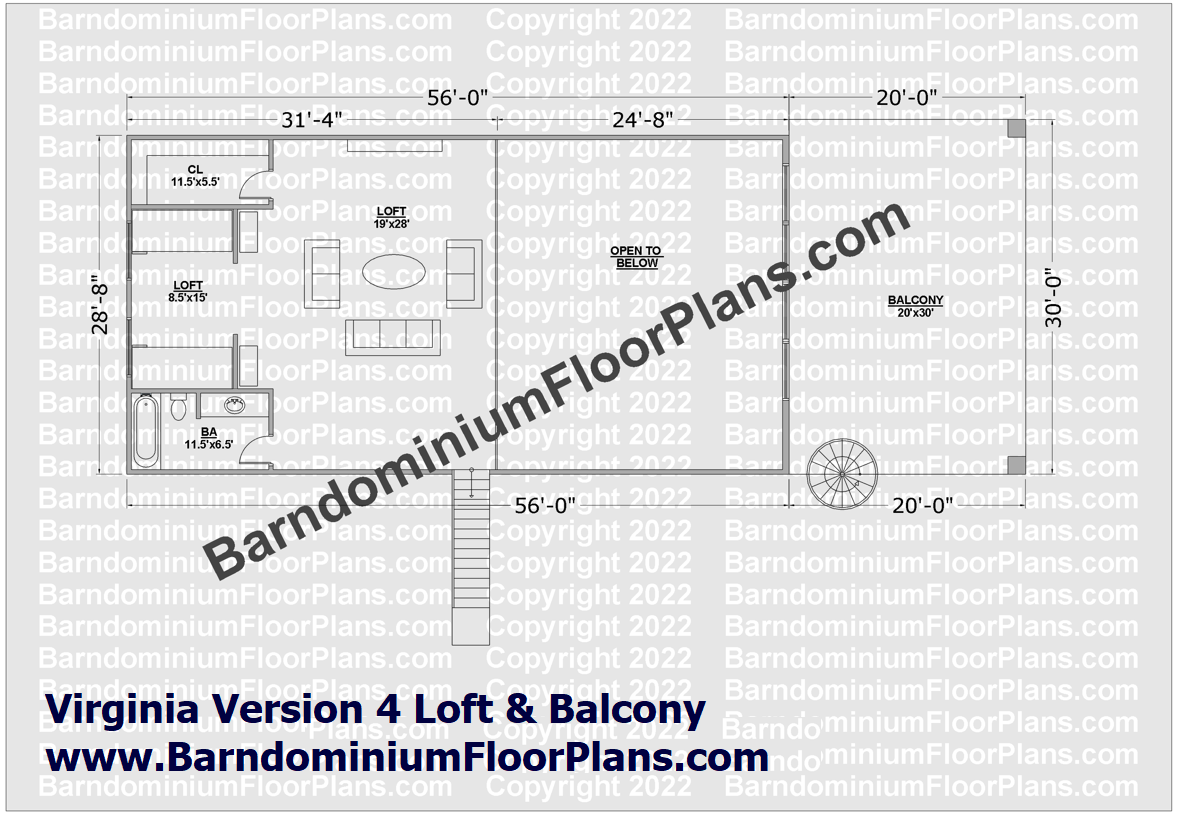The Virginia Barndominium Plan has a loft and a 50′ x 60′ 1st floor living area.
We currently have 4 versions of the Virginia barndo plans with lofts.
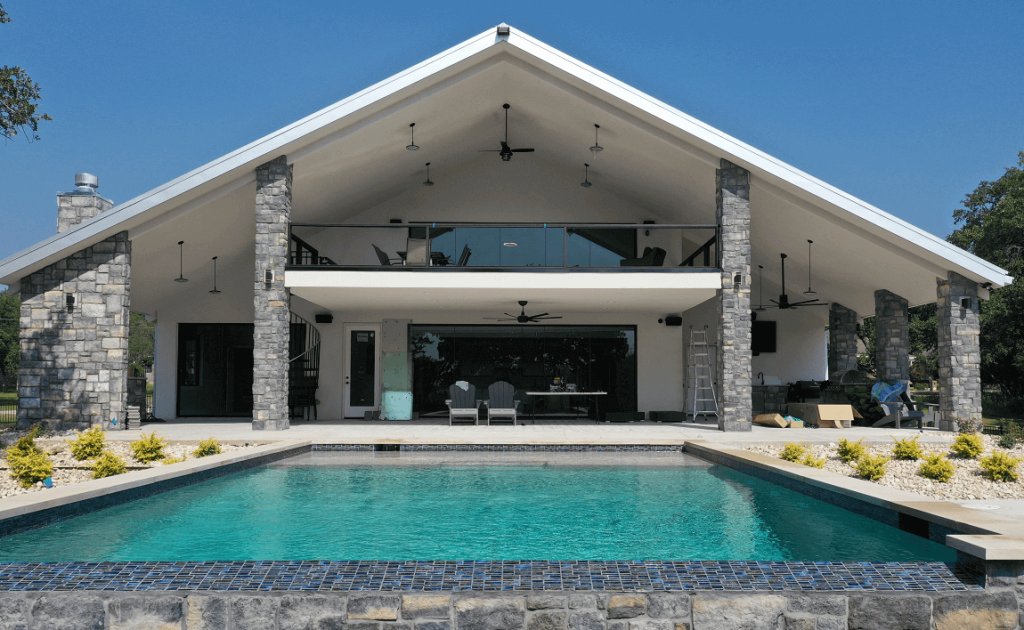
The above photo is a modified version of the Virginia Barndominium which was built in Texas in 2021.
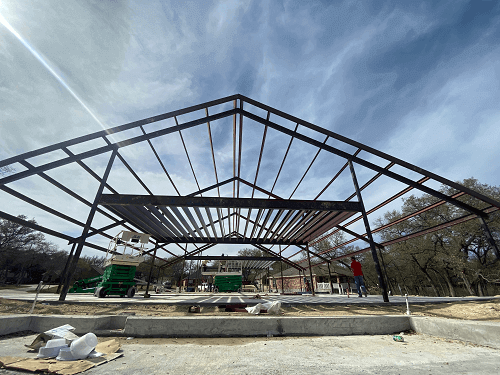
Above is a photo of the metal frame for a Virginia Barndominium Built in Texas in 2021. Frame includes loft and deck support as well as open trusses for the loft and great-room. The metal frame enables the vaulted ceilings. We do not know of anyone building this plan as a pole barn and having the vaulted ceiling enables by the metal trusses.
Below is the original Virginia barndominium plan with a loft, back patio and deck. It is very similar to the picture above. The biggest change is the stairs were moved from the great room to the front entry area. The living area is approx. 50′ x 60′ (3,000 sq ft) with 4 bedrooms 5.5 bathroom (1 outside and one in the loft area)
(3,750 sq ft living including the loft area and a 30′ x 30′ shop – minus the area for the pantry and 1/2 bath)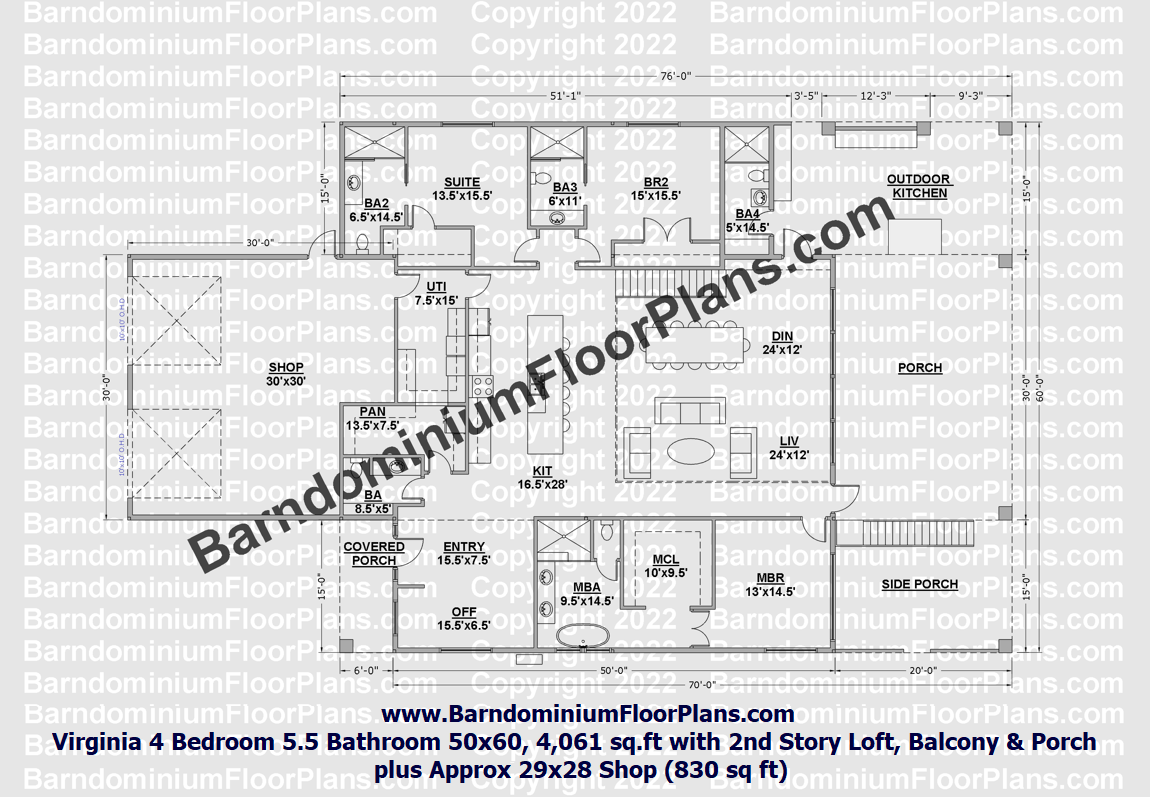
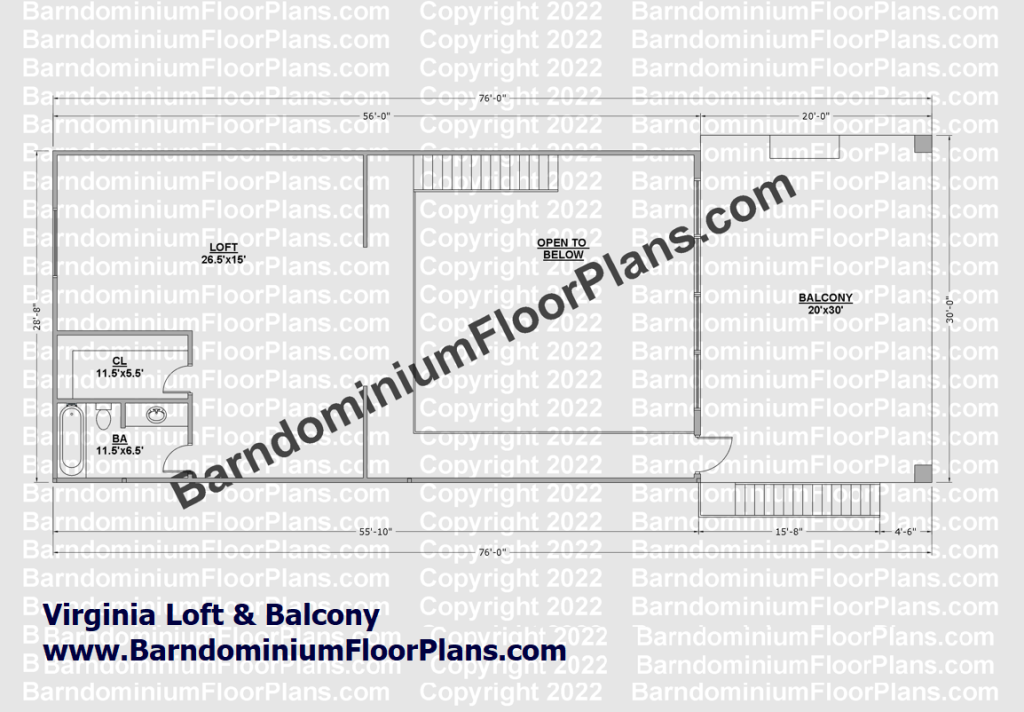
To buy the Original Virginia Barndominium Floor Plans click the Buy Now button below.
We send you a PDF file which you have printed as a 24″x36,” and it includes a separate page for each of these:
- Floor Plan with Dimensions for interior build-out
- Electrical Plan
- 2D Elevation Drawings
- 3D Elevation Drawings
If you would like a quote for the plan with changes, please let me know what changes you would like to make. If needed, you can upgrade from the stock plan to a semi-custom plan (modified stock) later, and we will credit you the $595.
You can purchase the .PDF file plus printed plans mailed to you:
- 3 printed sets of plans for $645
- or 5 printed sets of plans for $655
Virginia Version 2 features a rectangular living area which should cut down on the costs to build.
The living area is 50′ x 60′ (3,000 sq ft) with 4 bedrooms 5.5 bathroom (1 outside and one in the loft area)
(3,750 sq ft living including the loft area and a 30′ x 30′ shop)
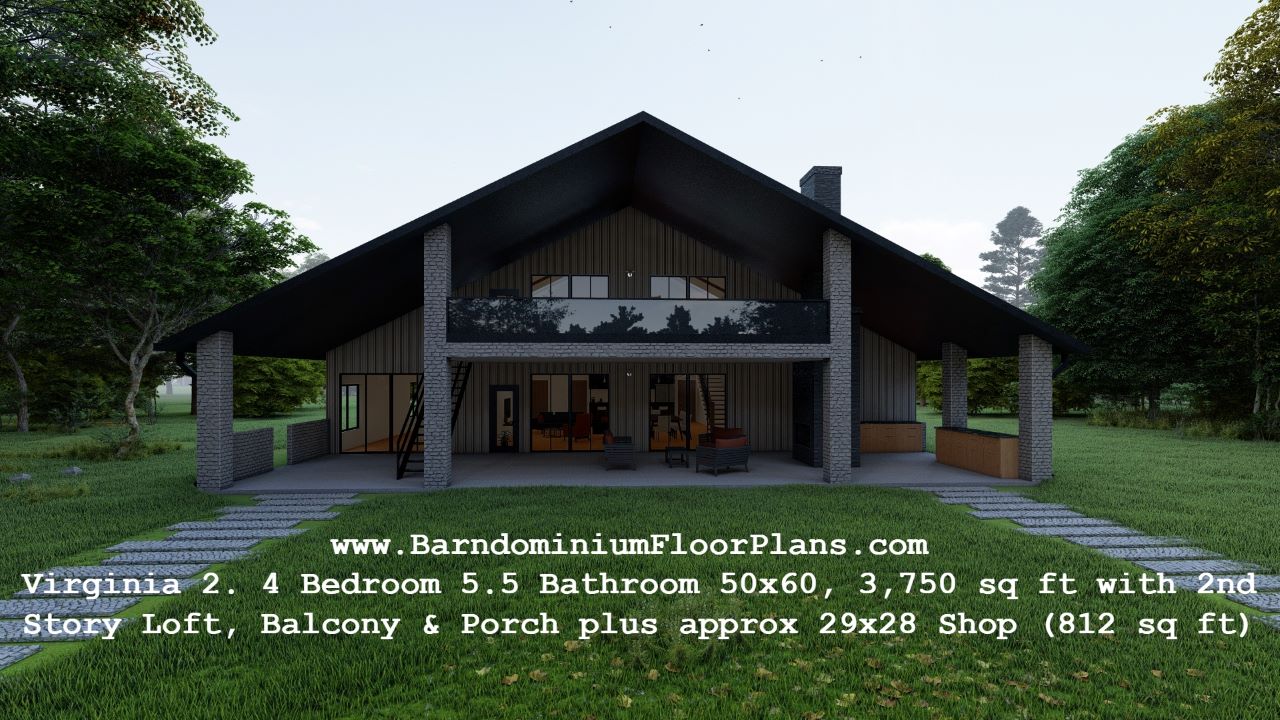
Version 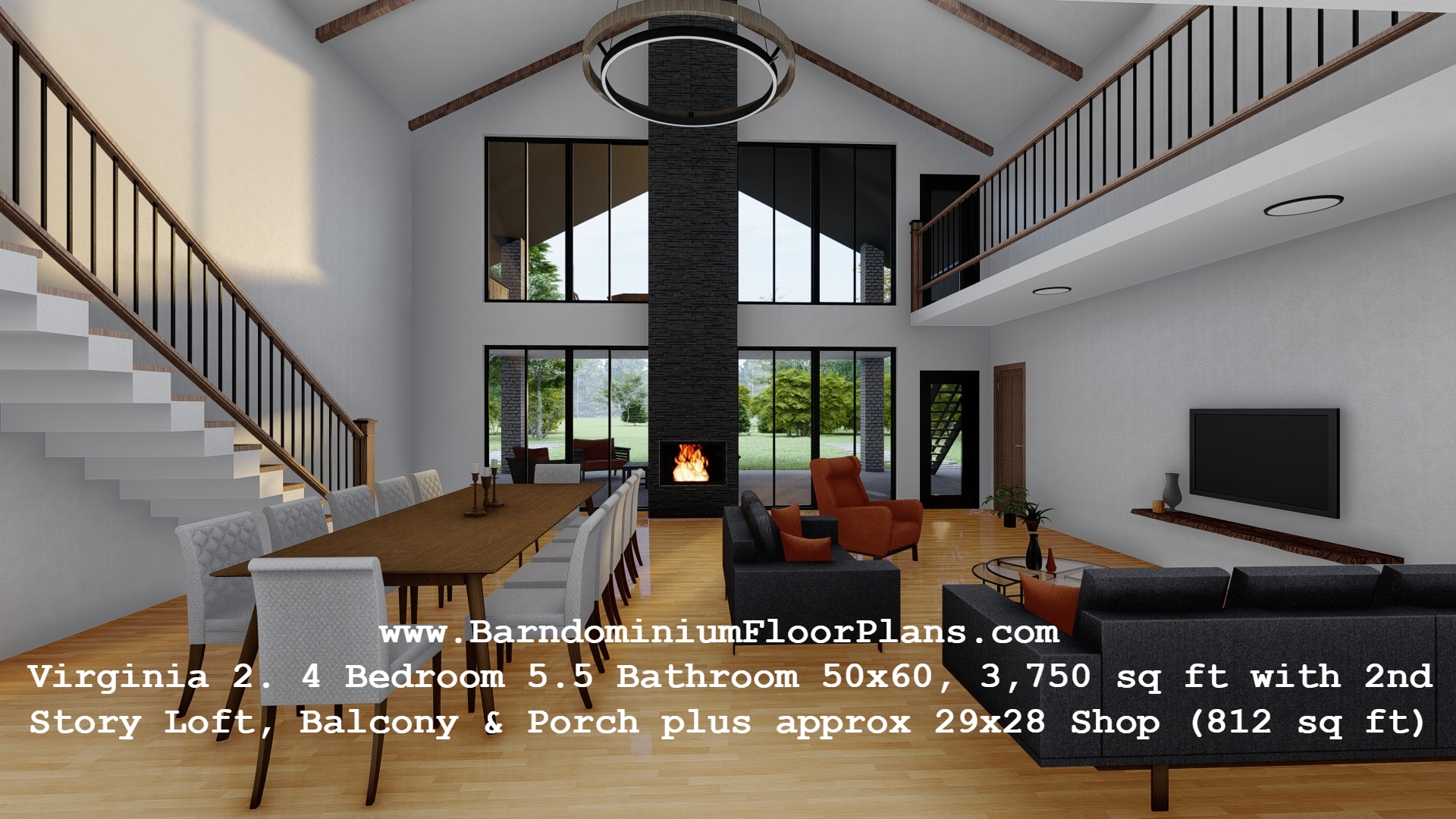
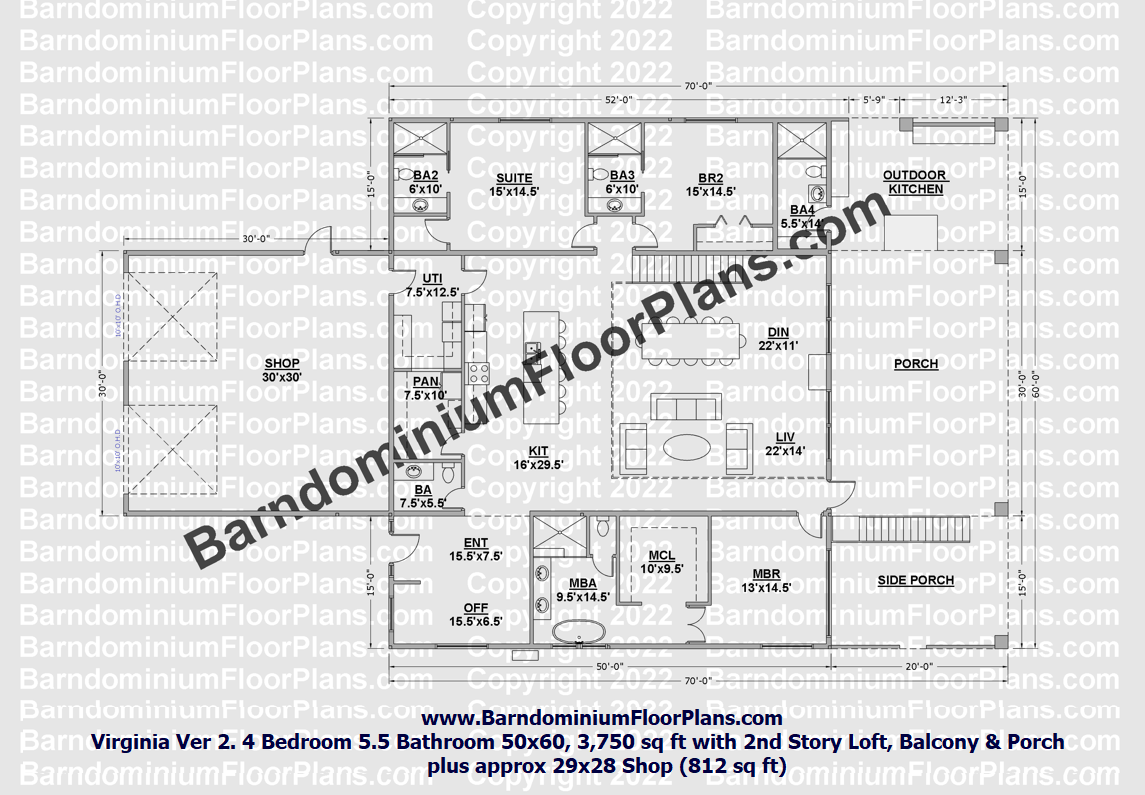
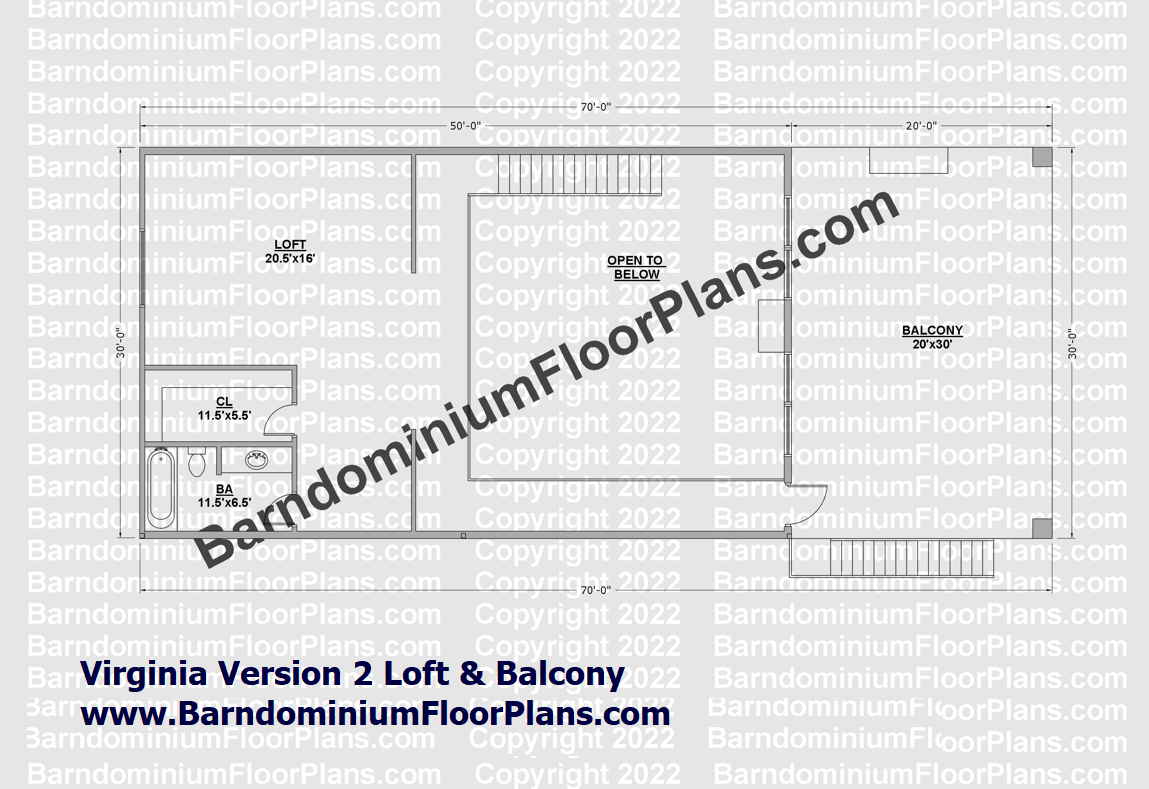
Virginia Version 2 Barndominium Plan has 3,750 sq ft of Living Area. It is a two-story with the living area inside a rectangle featuring 4 bedrooms, 5.5 bathrooms, an office, a front porch, 2nd story loft, and a balcony.
You can purchase the .PDF file plus printed plans mailed to you:
- 3 printed sets of plans for $645
- or 5 printed sets of plans for $655
Click here to see more rendered photos of VIRGINIA VERSION 2 Barndominium
Virginia Version 3 Barndo plan with a loft and a 50′ x 60′ 1st floor living area. This is a 4 bedroom barndominium floor plan with 4.5 bathrooms and an office (3,750 sq ft living and a 30′ x 30′ shop).
Virginia 3 Barndominium Plan has a 3,750 sq ft of living area. This version is a two-story plan with the living area contained inside a regular rectangle shape featuring 4 bedrooms, 4.5 bathrooms, an office, a front porch, 2nd story, and a balcony, whereas the original plan had cutouts. The rooms on either side of the KIT/DIN/LIV area have been reversed on this version with an increase in office space.
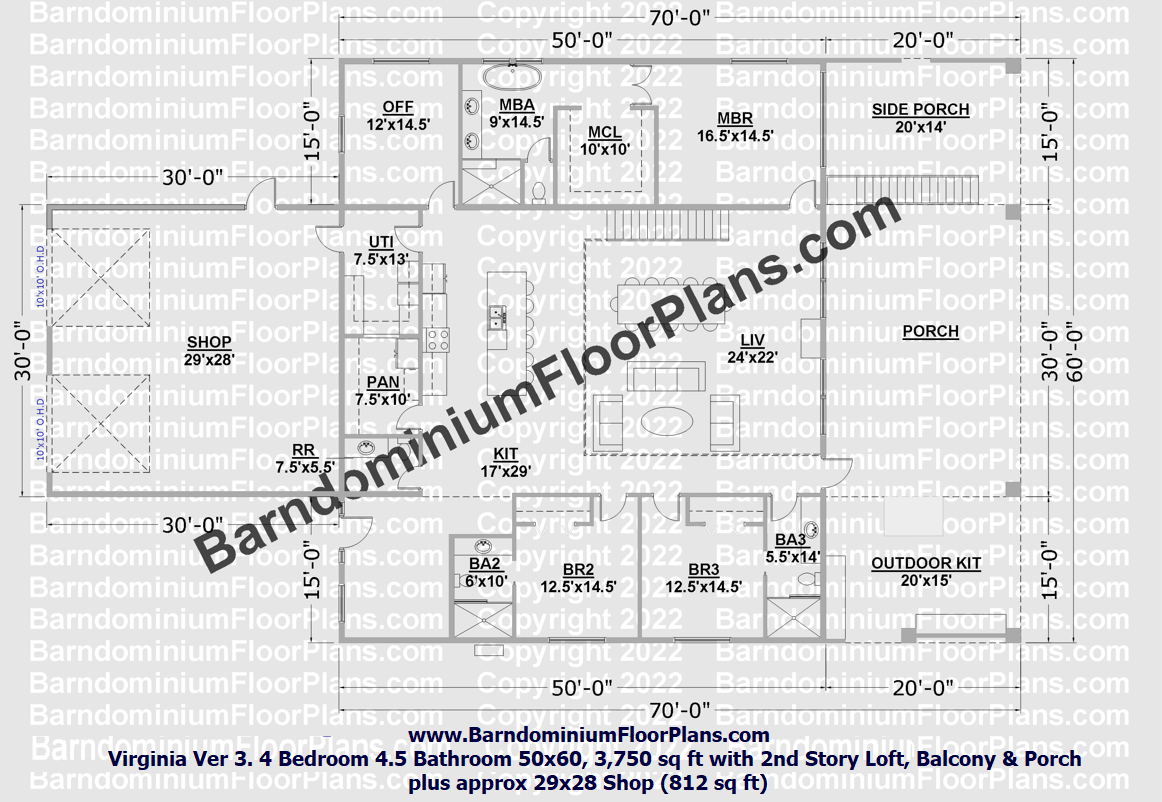
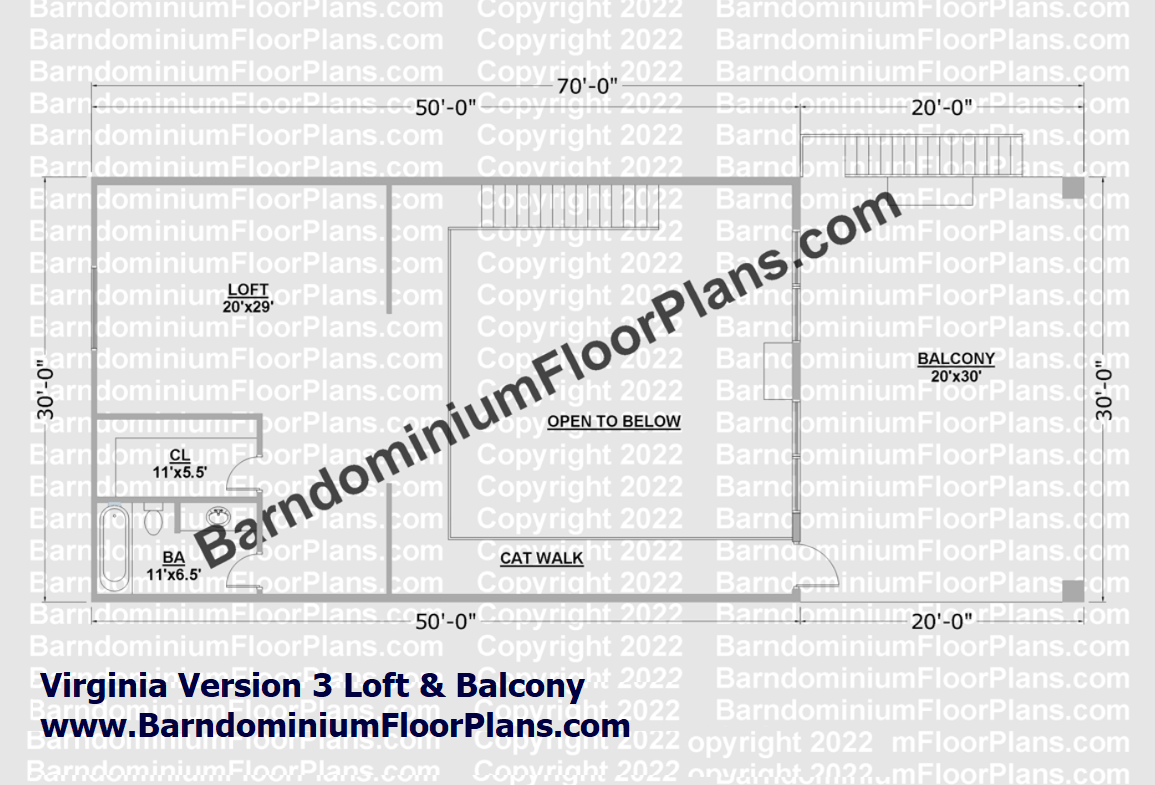
Virginia Version 3 Barndo plan with a loft and a 50′ x 60′ 1st floor living area. This Barndo plan has 4 bedrooms, 4.5 bathrooms, and an office (3,750 sq ft living and a 30′ x 30′ shop).
Virginia Version 4 Barndominium Plan with a loft, outdoor kitchen, porch, and deck.
**This plan could be more complicated and costly to build because the living area isn’t a complete rectangle. Also, the top wall of the great room does not line up with the garage which requires a metal frame. If the building has a metal frame and the posts can be placed in bedroom #2s closet then this plan may work for you. If you are going to use a pole barn structure the other versions are better.
