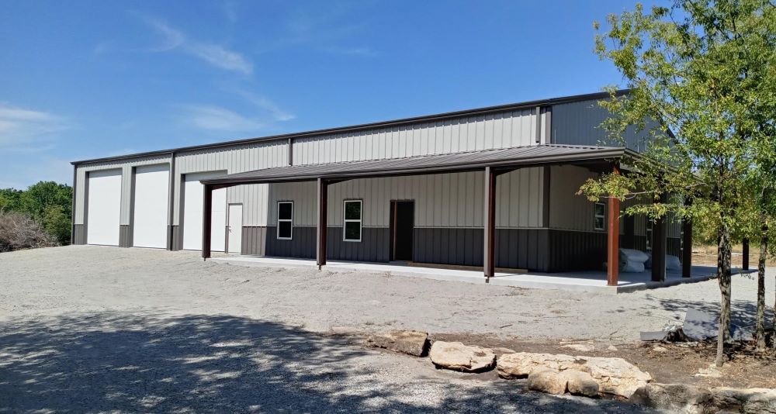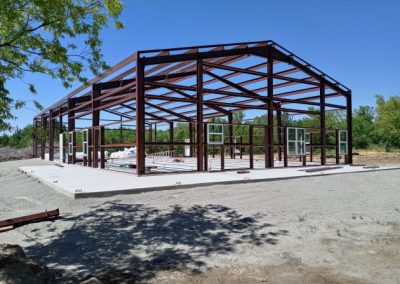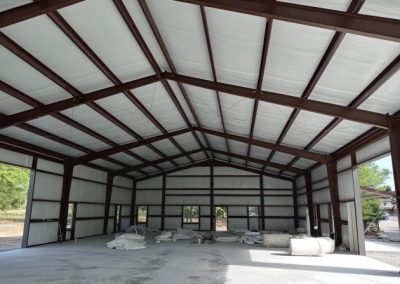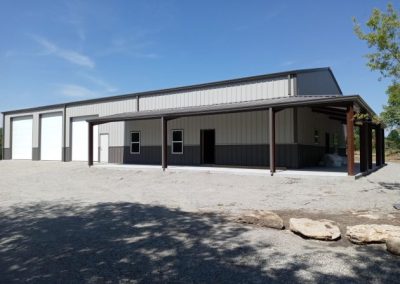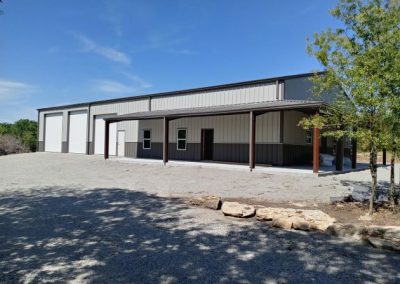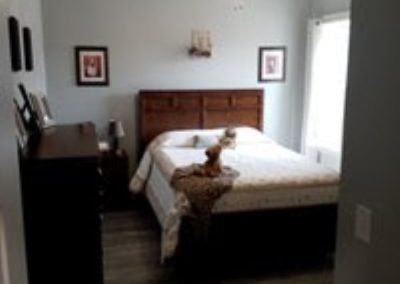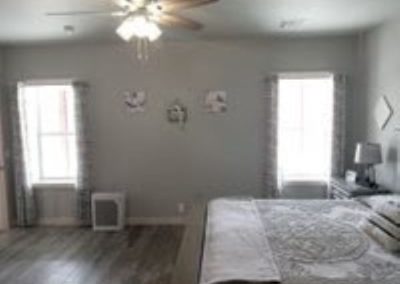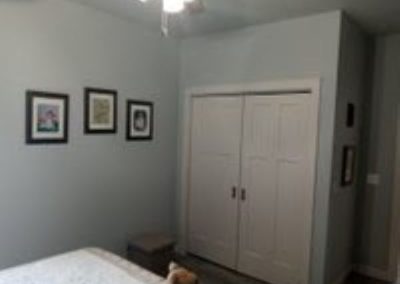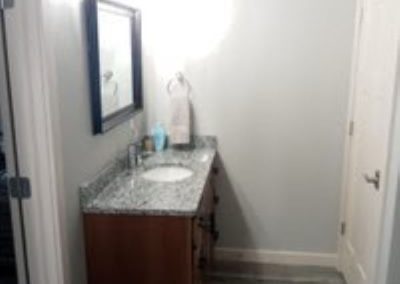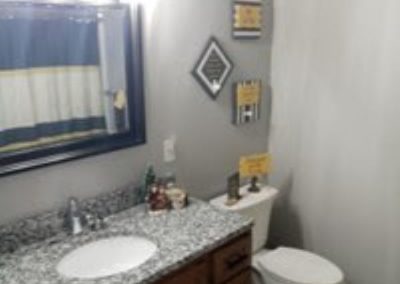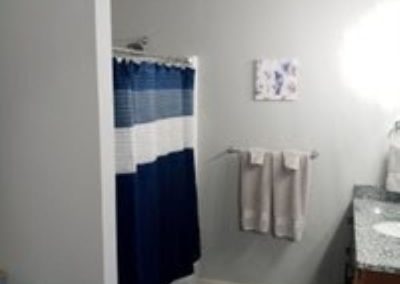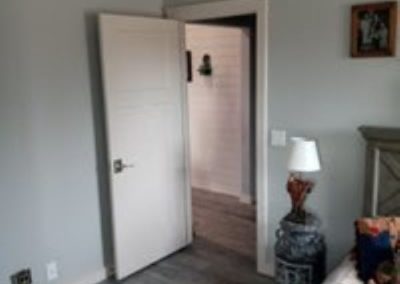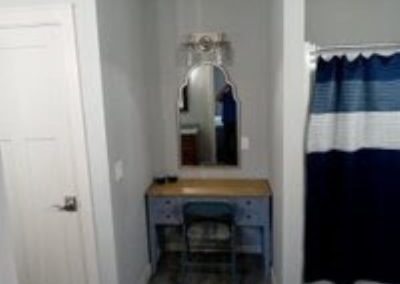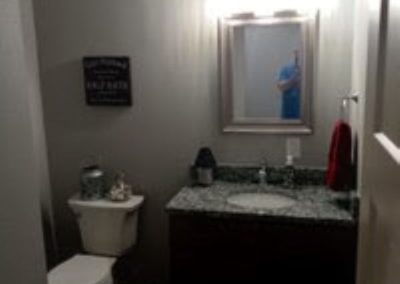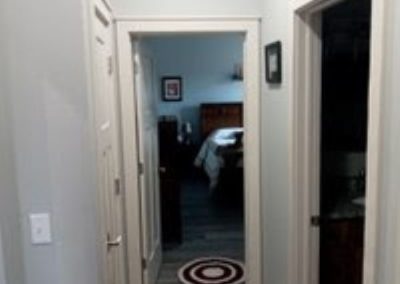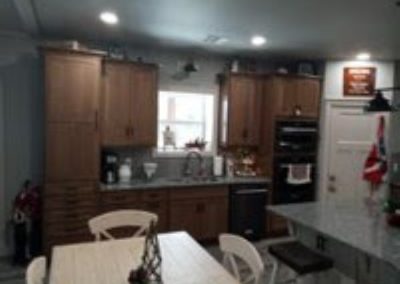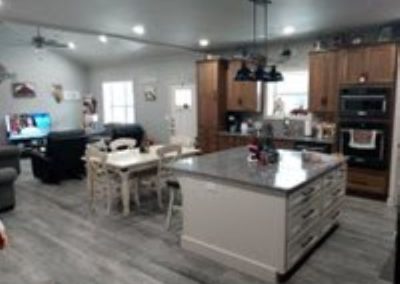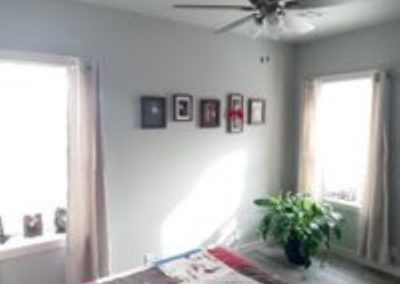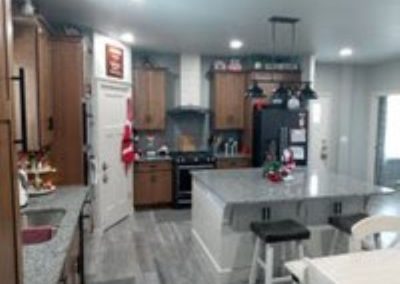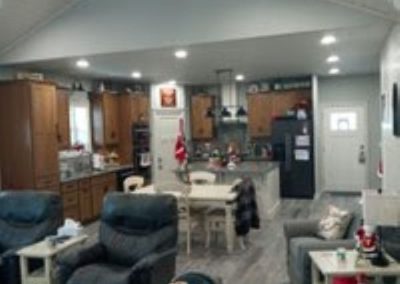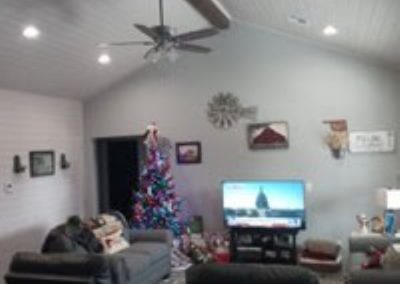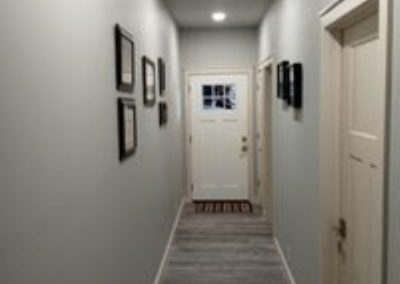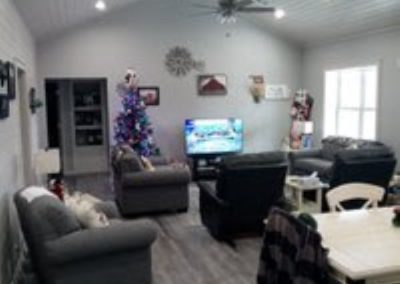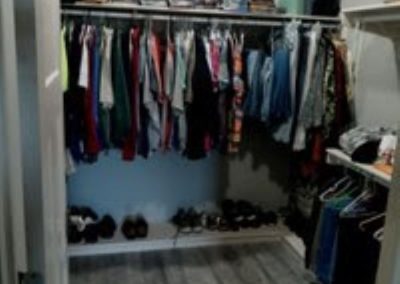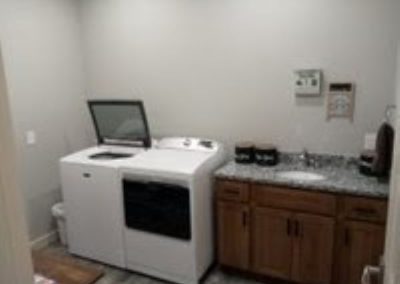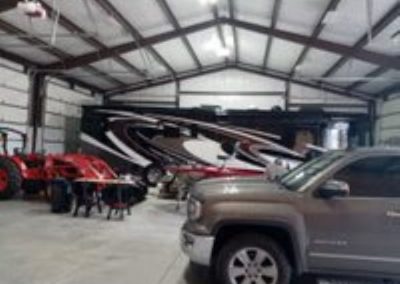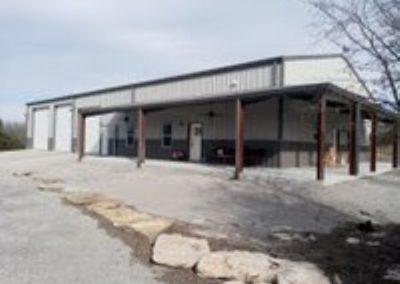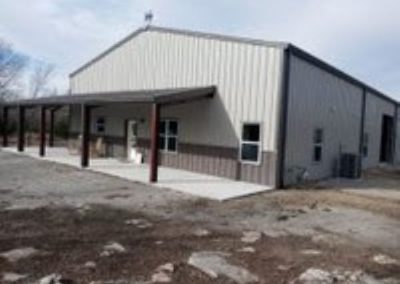In late 2020 my wife & I decided to sell our brick home and build a barndominium. We purchased 5 acres of land and started looking for floor plans online and came across the website barndominiumfloorplans.com. We found a floor plan we liked so I decided to contact the website. I sent an email to them asking questions about their website and floor plan drawings and asked if they do custom floorplans.
I received an email from Kinch Reindl the company founder who said they could provide us with custom floor plans for our barndominium. The floorplans included electrical drawings and 2d & 3d elevation drawings. I sent in a custom floor plan drawing for a 50 x 100-foot barndominium with a 40 x 50-foot framed 3 bedroom and 2-1/2 bath home on one end of the barndominium. After several revisions we purchased our custom barndominium floor plans in early 2021. We started breaking ground in late 2021 on our barndominium and completed it in march of 2023.
It was a very pleasurable experience working with Jenny at barndominiumfloorplans.com. Jenny helped us throughout the whole process in making our barndominium dream come true. Their floor plan costs and services are very reasonable! They were very easy to work with and exceeded all of our expectations.
I would highly recommend barndominiumfloorplans.com to anyone thinking about building a barndominium.
