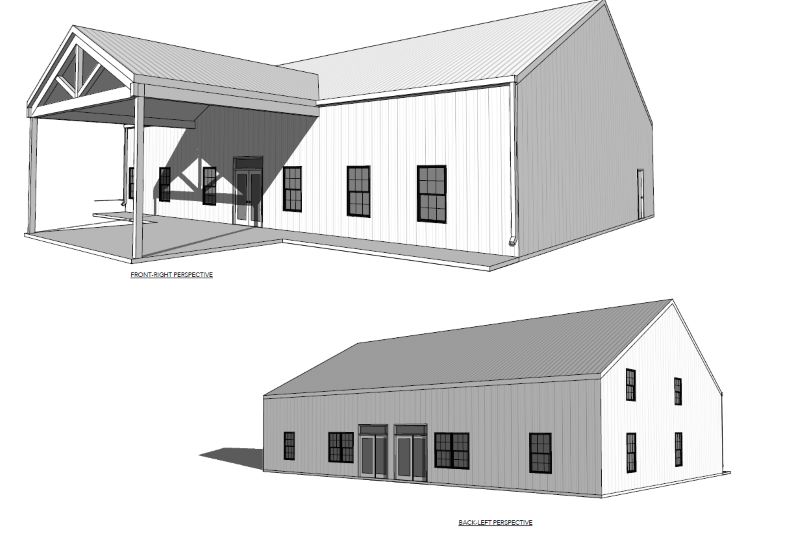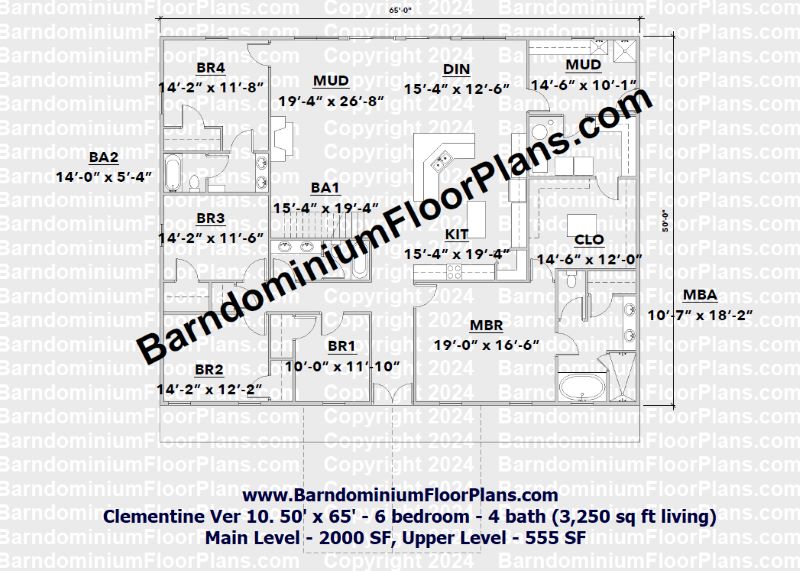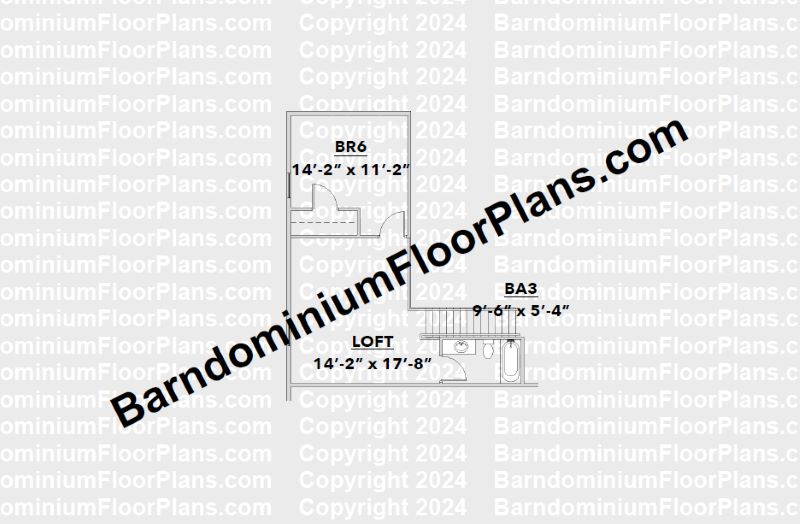Six Plus Bedroom Barndominium House Floor Plans
Lance 40′ x 60′ – 6 bedroom – 3 bathroom (2,400 sq ft living 30′ x 50′ shop)
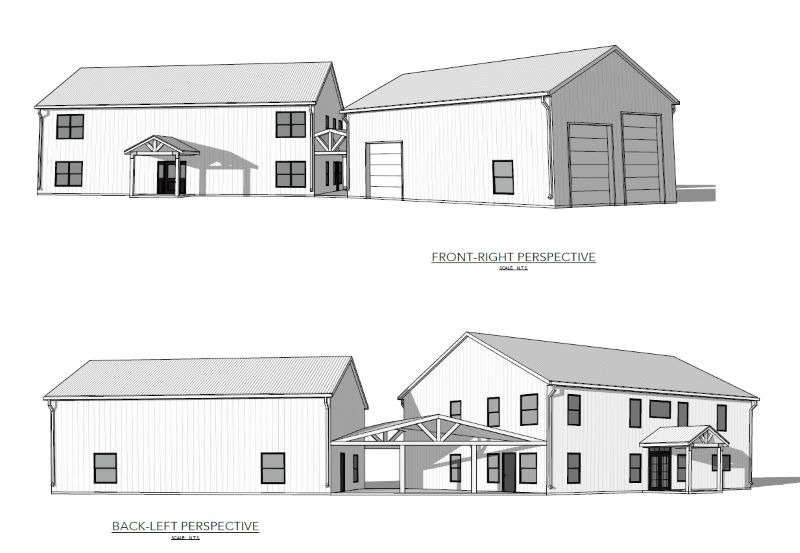
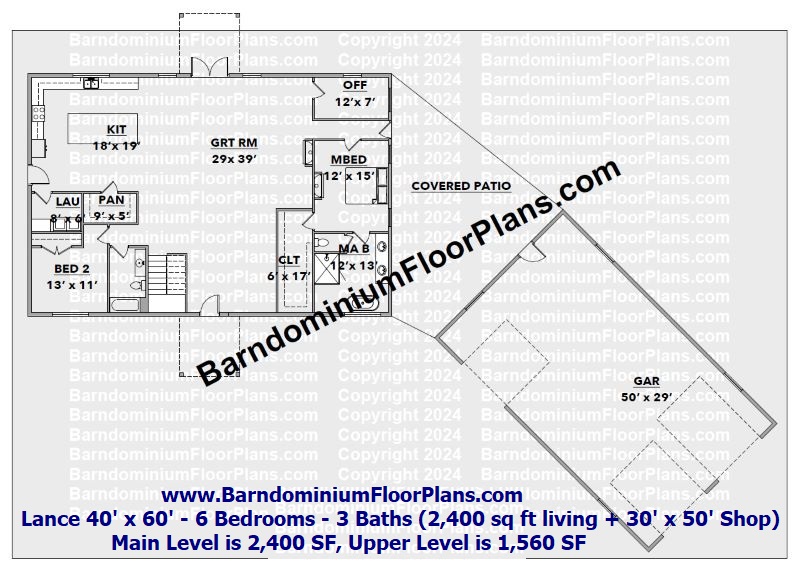
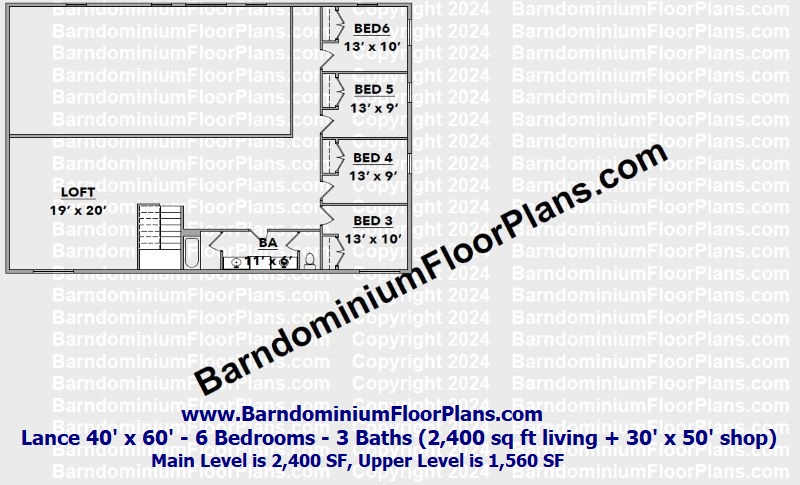
The Lance 6 bedroom barndominium floor plan with shop features a large amount of living space and a detached multi-purpose garage. This home is ready to house a large family. The barndo plan is a unique angled layout. The outdoor center covered patio will be a memorable experience for family and friend gatherings, but the 2nd level loft could provide great entertainment too!
Levi V4 40′ x 60′ – 7 bedroom – 5 bathroom (2,400 sq ft living)
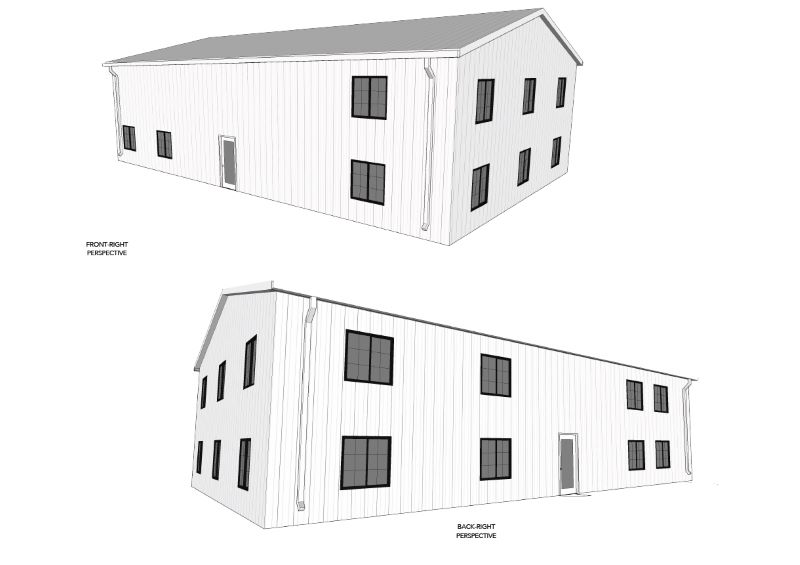
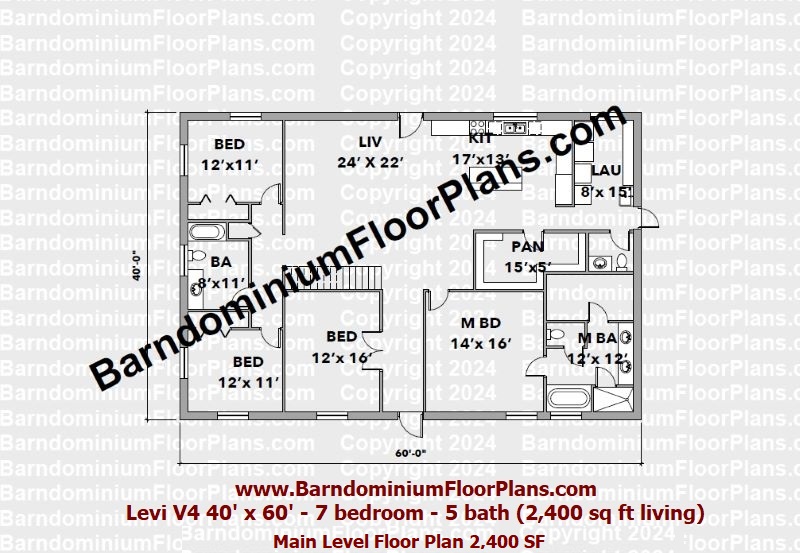
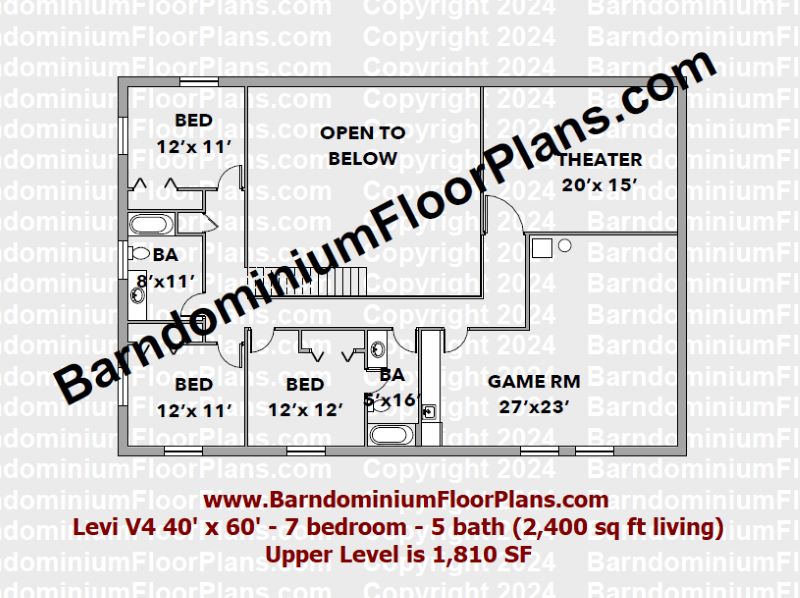
The Levi V4 6 bedroom barndominium floor plan features similarities to the original Levi plan but with an expanded 2nd level to house 3 additional bedrooms, game room and a home theater. This building has been lengthen by 10′ to allow for an additional entry to the living space. The kitchen pantry size has been increased for those that need and want a larger pantry for storage. Add a front and back porch to the barndo plans to enjoy the views your land offers.
Ford 34′ x 50′ – 6 bedroom – 3 bathroom (2,979 sq ft living 400 shop)
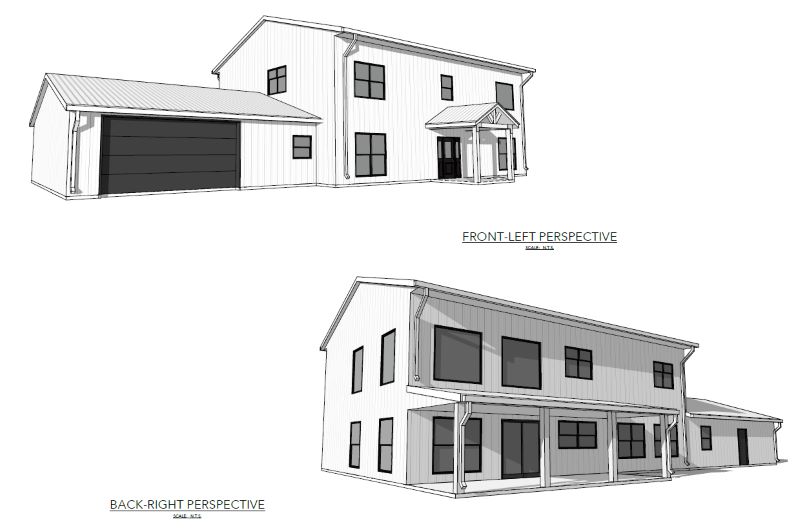
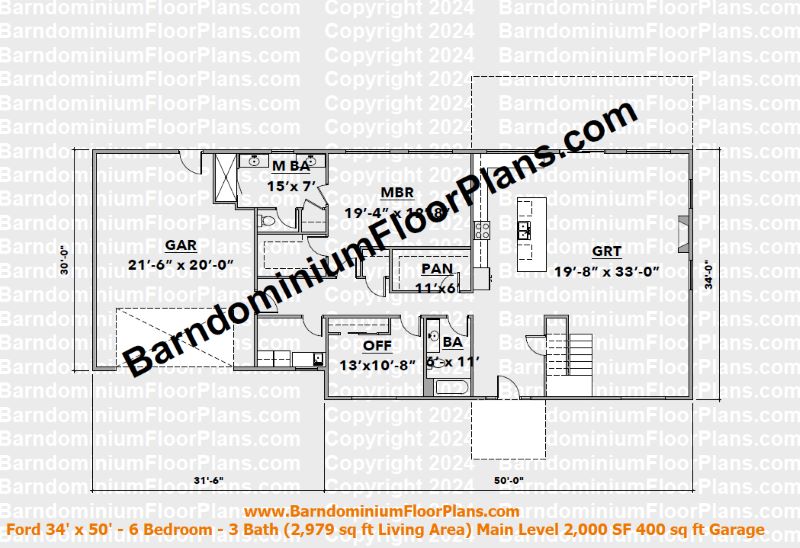
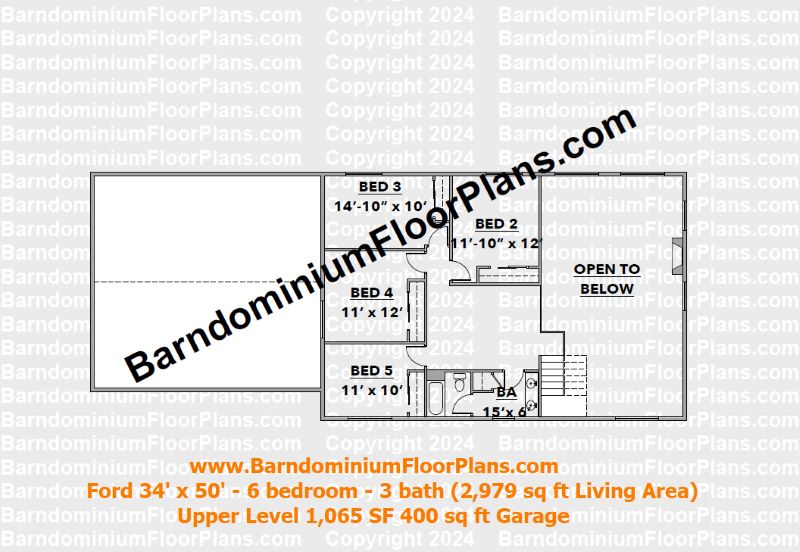
The Ford 6 bedroom barndominium floor plan with shop features a large amount of living space for it’s size. Unlike many open concept homes, this home has a dedicated entry foyer. The open kitchen and living allows for a spacious area to host with back porch access. The pantry is guaranteed to be an excellent area for storage. The loft not only houses 4 bedrooms but space to lounge taking in views from the loft or from any of the 2nd level bedrooms.
Beulah V4 50′ x 60′ – 6 bedroom – 4 bathroom (3,000 sq ft living 45′ x 30′ shop)
Click here to see the other versions of Beulah floor plan.
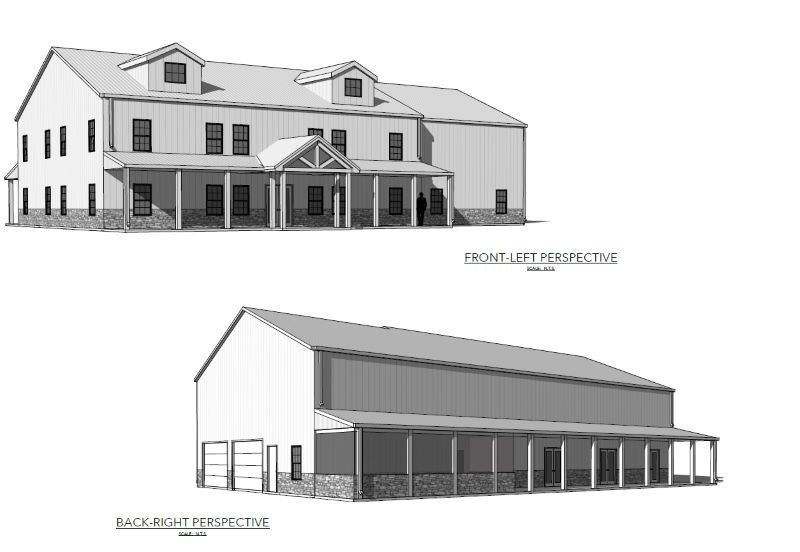
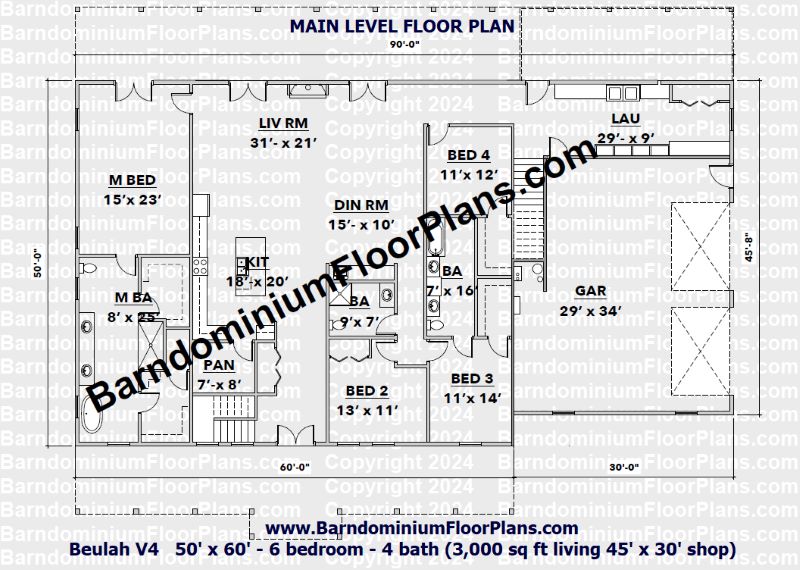
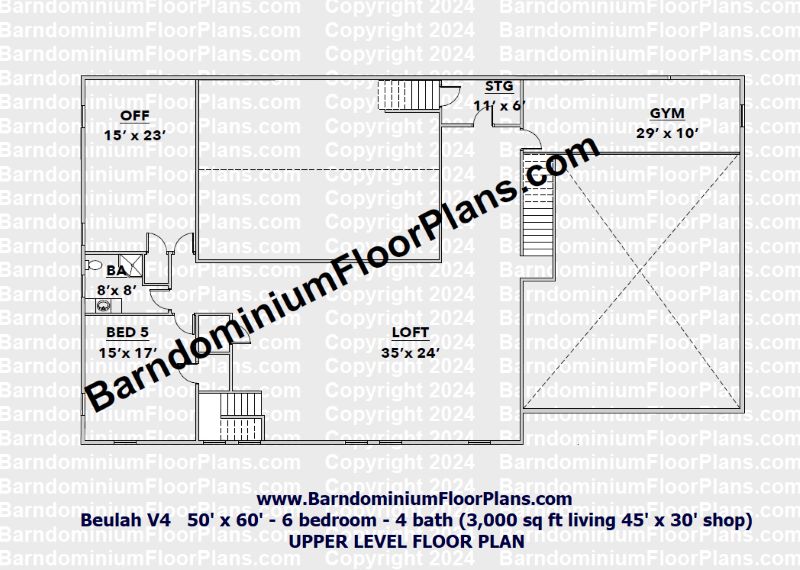
Clementine Ver 10 50′ x 65′ – 6 bedroom – 4 bath (3,250 sq ft living)
Click here to see the other versions of Clementine floor plan
