Four Bedroom Stock Barndominium Plans
These can be built as traditional barndo inside a pole barn or as a conventional stick build. Your building location will determine which option is best. We can customize these plans for your build. Custom changes often include a different configuration for the shop as well as interior changes like room size changes and kitchen configuration.
Ashley 45′ x 60′ – 4 bedroom – 3 bathroom (2,700 sq ft main living 45′ x 24′ Carport)
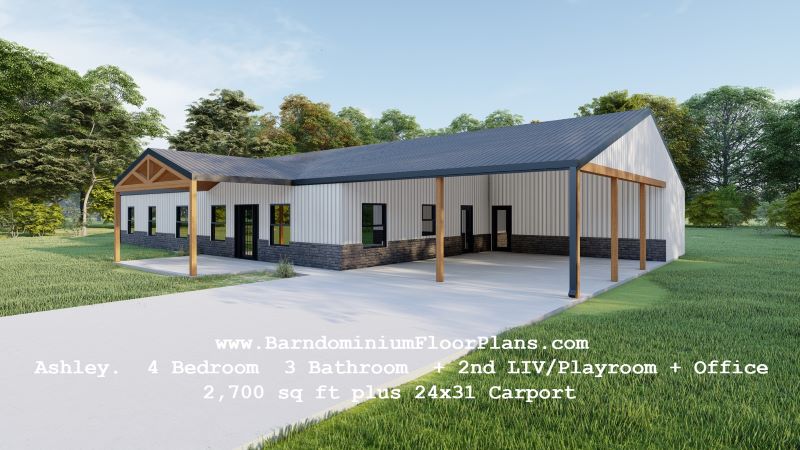
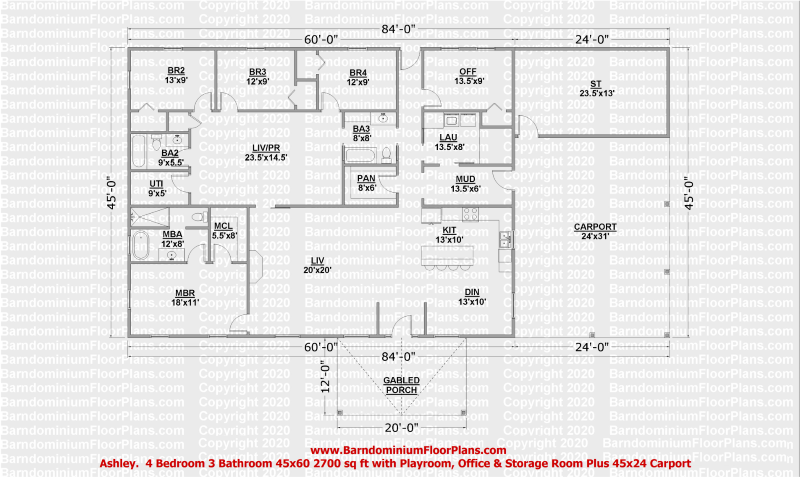
The Ashley is a 45′ wide – 4 bedroom barndominium floor plan. It has everything one needs on the main floor living including a Playroom, Office, KIT island, open concept, Laundry room, Mud room, and separate storage room off of the carport. Turn the carport into a shop or add a wrapped porch for views.
Blaze 50′ x 50′ – 4 bedroom – 2.5 bathroom (2,500 sq ft living 50′ x 30′ shop)
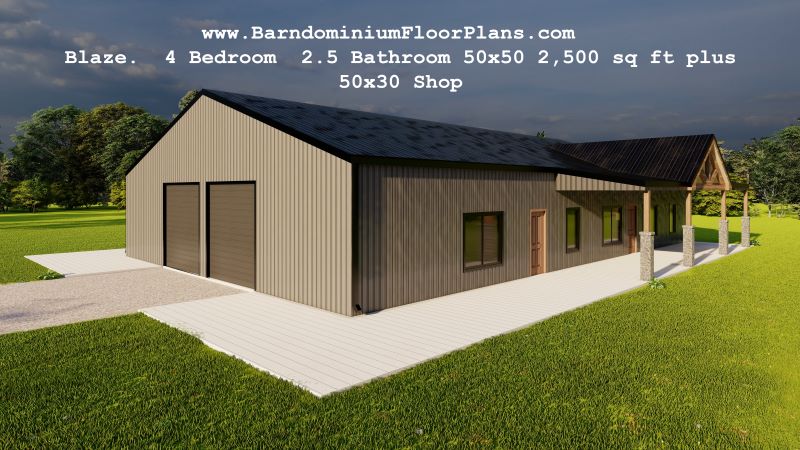
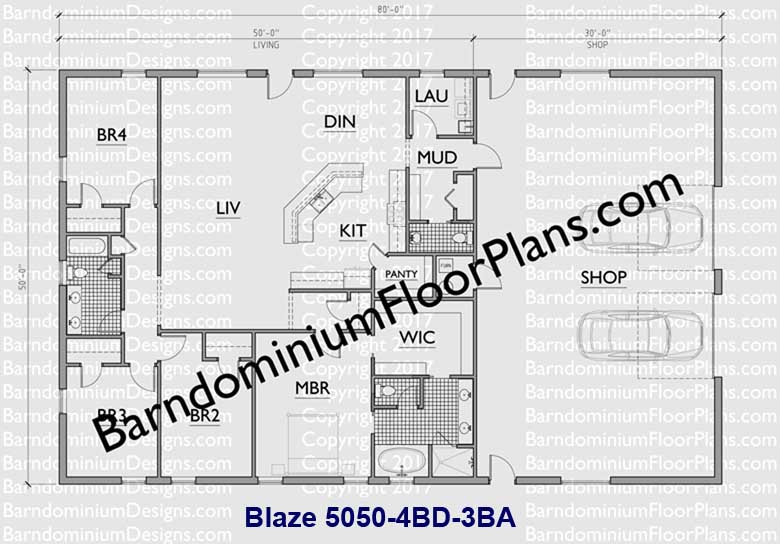
The Blaze floor plan is identical to the Hazel but offers a half bath in the mudroom. A storage loft could easily be added above the laundry room, mudroom, master closet, and bath with stair access from the shop.
Burton Ver 4 55′ x 45′ – 3 bedroom – 2.5 bathroom (2,475 sq ft living 55′ x 45′ shop)
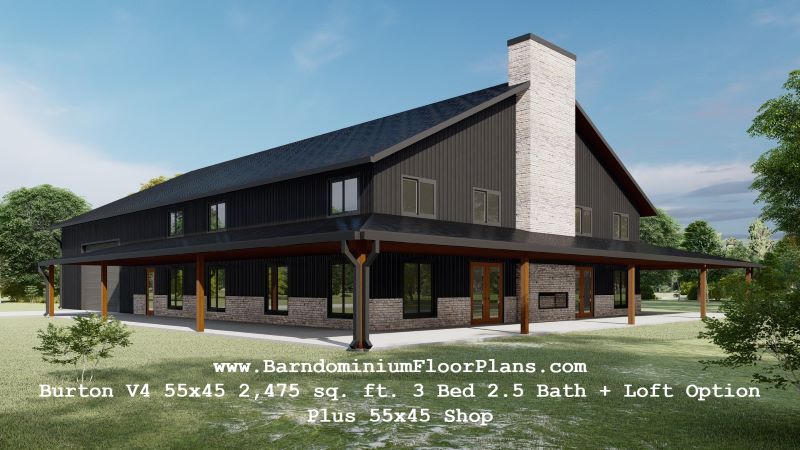
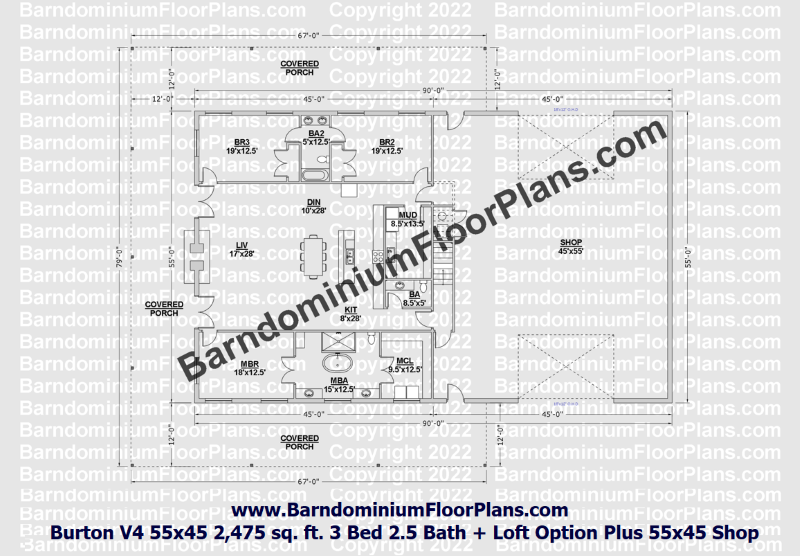
Click here to see other versions of the Burton floor plan
Version 4 of the Burton barndominium with shop features a Modern Layout Master Bathroom with the Master Suite dedicated to one side of the home. Bedroom 2 and 3 share a Jack and Jill bathroom while guests have access to the 1/2 bath off of the Kitchen area. The enclosed 2nd story to this barndo plan houses a 4th guest bedroom, a 3/4 bathroom upstairs, and a large entertainment area in the 1,127 sq ft area.
Genevieve 50′ x 50′ – 4 bedroom – 2.5 bathroom (2,500 sq ft living 50′ x 60′ shop)
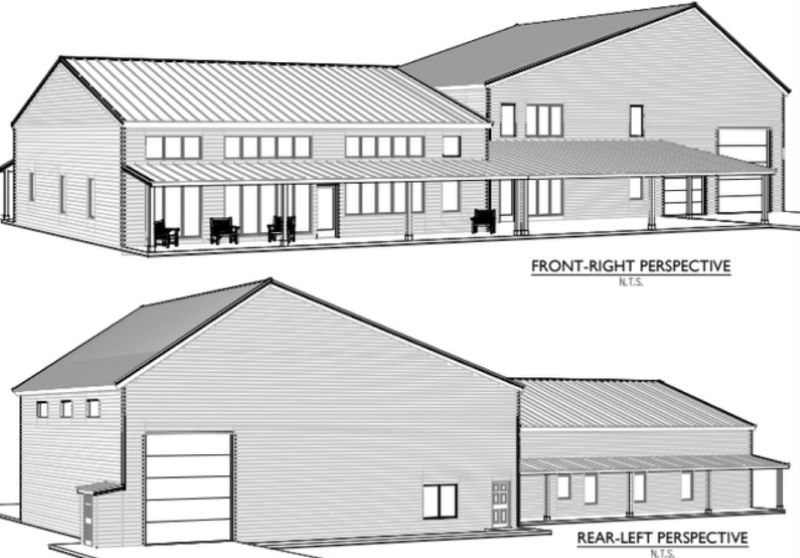
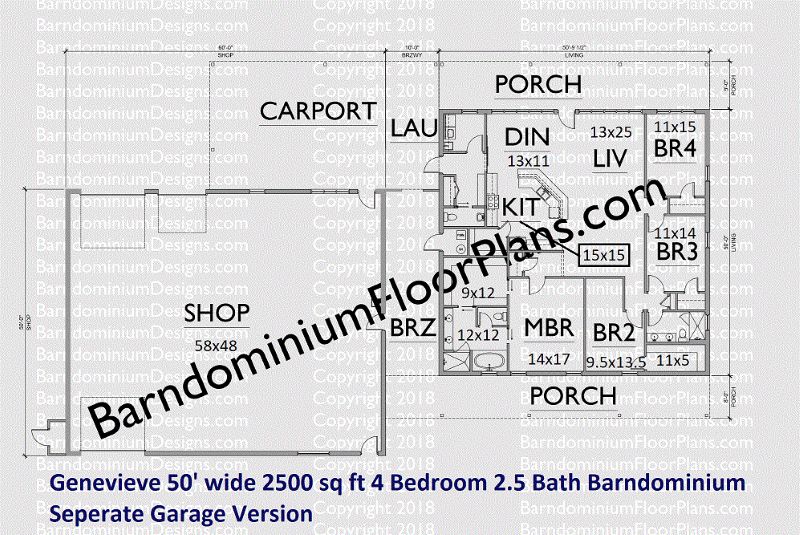
The Genevieve 4 bedroom barndominium floor plan is an example of barndominium with a separate garage structure. In this case, the two buildings are connected. You could have a breezeway between them.
Hazel 50′ x 50′ – 4 bedroom – 2 bathroom (2,500 sq ft living 50′ x 30′ shop)
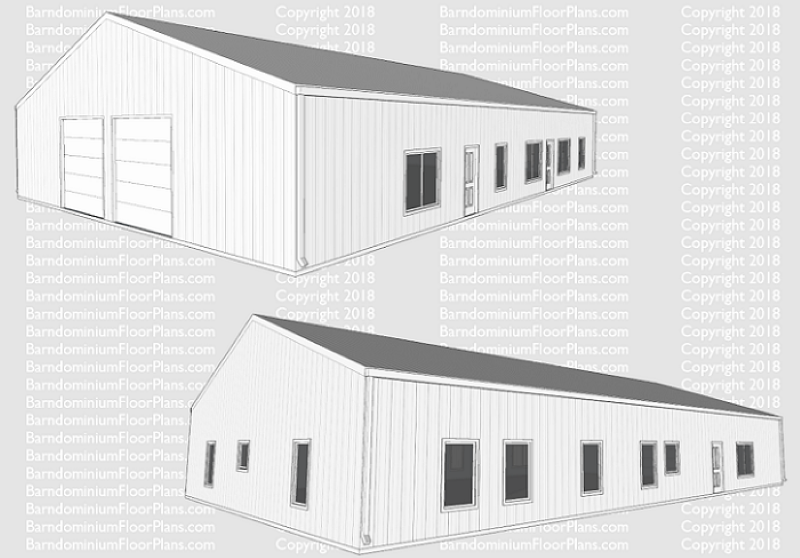
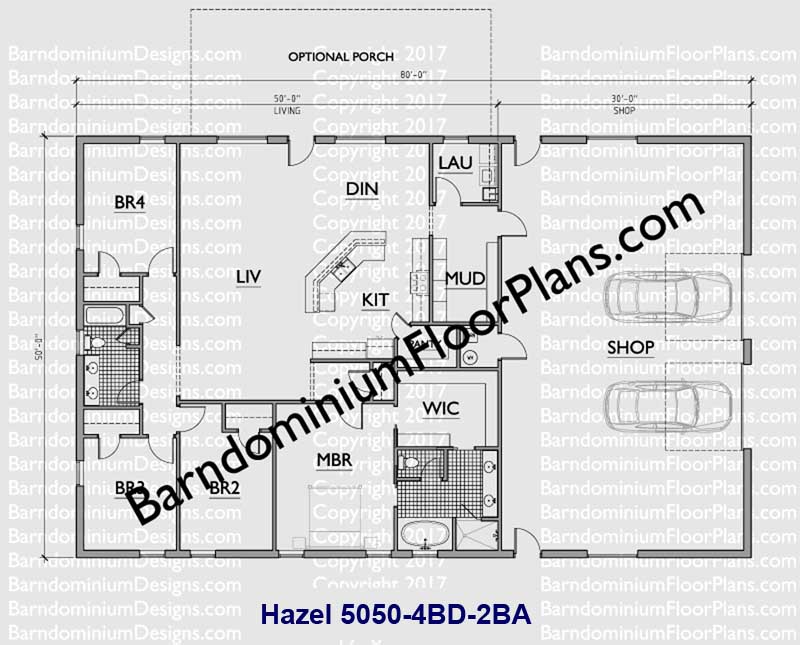
The Hazel floor barndominium layout is magnificently sized at 2500 square feet. The bedrooms are all generously sized. Panoramic bi-folding doors could open the dining room to the optional porch providing an amazing entertaining space.
Isabella 50′ x 65′- 4 bedroom – 3 bathroom (3,250 sq ft 50′ x 35′ shop)
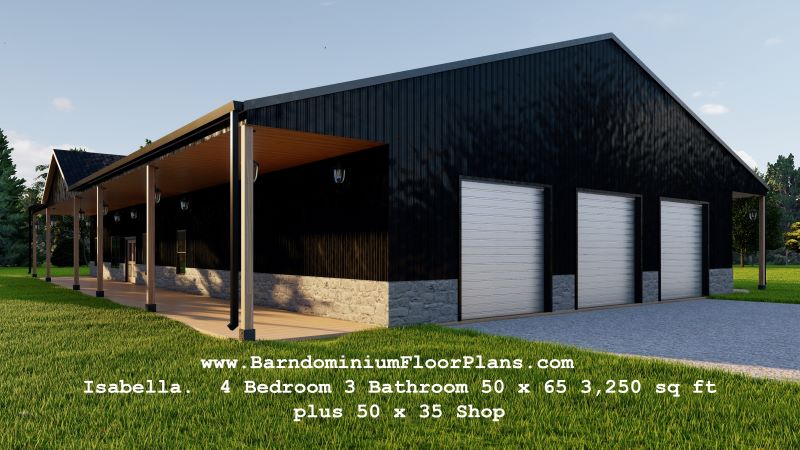
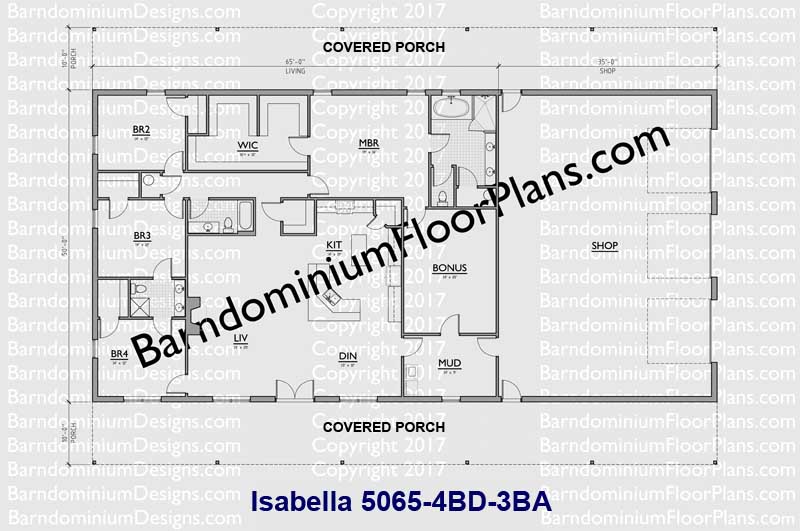
The Isabella floor plan offers 3250 square feet of living space with two covered porches that run the length of the building. The dream master suite has its own hot water heater and his & her walk-in closets. It connects to a bonus room that can be used as a sitting room, library, or home theater.
Levi 40′ x 50′ – 4 bedroom – 2 bathroom (2,000 sq ft living 40′ x 30′ shop)
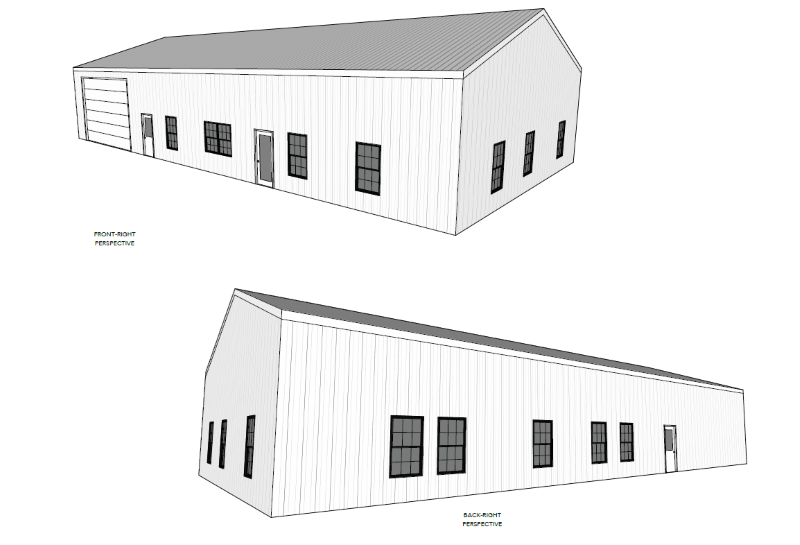
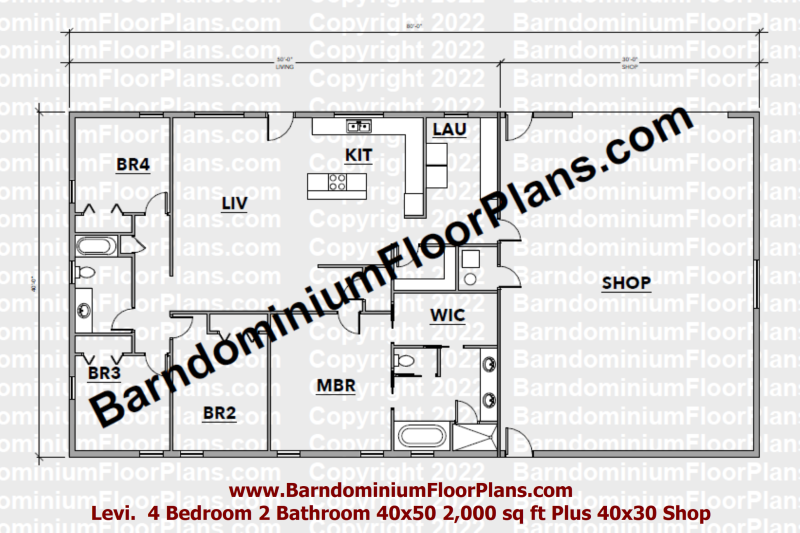
The Levi a 40×80 barndominium floor plan with shop is a spacious 2000 square foot floor plan. The master suite has a dreamy 5-piece bathroom. The laundry/mud room could have a counter for folding laundry or a bench and hooks. The kitchen features a walk-in pantry and a giant island that could have seating or a vegetable sink or both!
Click here to see another version of this Levi Barndominum plan.
Mary 40′ x 60′ – 4 bedroom – 3 bathroom (2,400 sq ft living 36′ x 24′ garage)
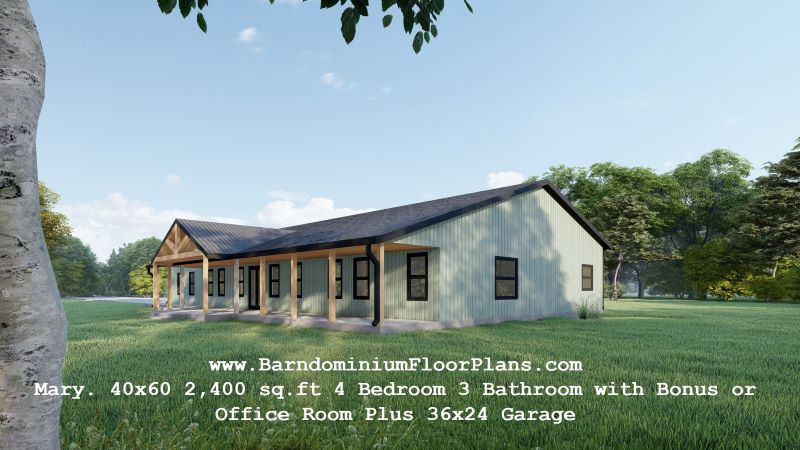
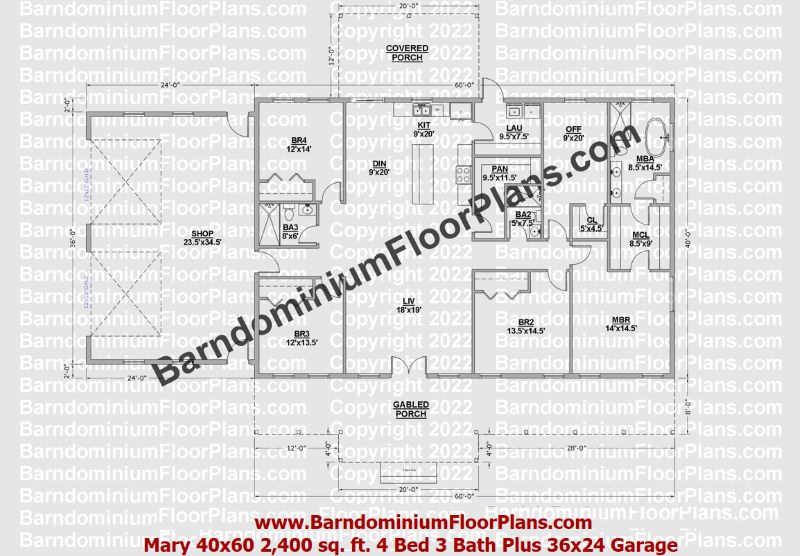
Mary is our 40×60 barndominium with shop. The home features 4 bedrooms 3 bathrooms with a generous size office. The office can be a 5th bedroom maximizing interior space who needs the additional bedroom.
Quinlan 50′ x 45′ – 4 bedroom – 2 bathroom (2,250 sq ft living 50′ x 15′ shop)
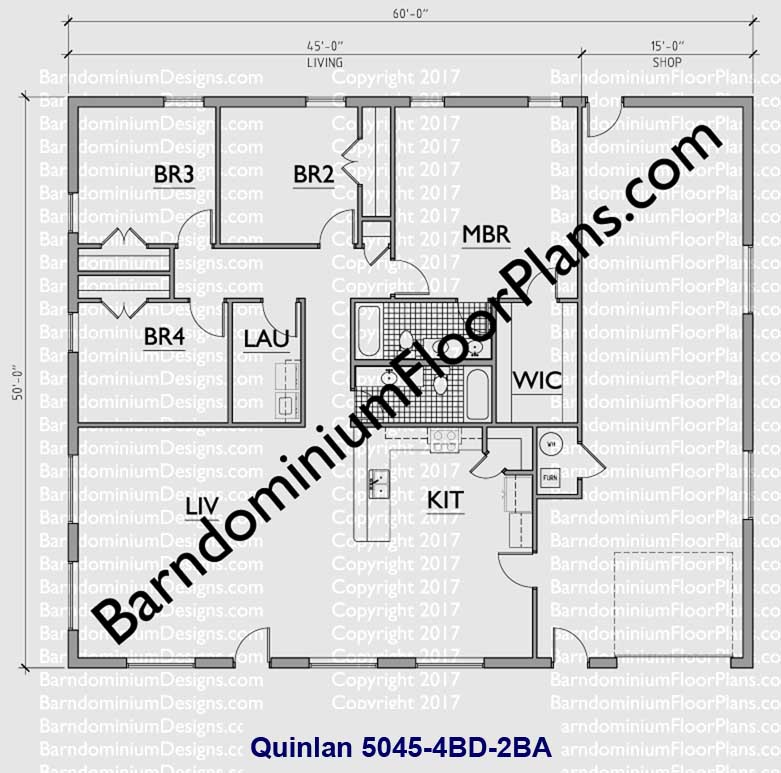
The Quinlan is a 4 bedroom barndominium floor plan with 2 full baths. Grace the corner living room with a wraparound porch to optimize your view and add character. The utility room is tucked away in the shop/garage. The barndo plan living room could house a staircase leading up to a loft for an office, hobby room, artist studio, or library. Lofts require a taller building or a different type of truss to create the open space.
Click here to see another version of this Quinlan Barndominum plan
Virginia 50′ x 60′ – 4 bedroom – 5.5 bathroom (4,061 sq ft living 29′ x 28′ shop)
Click here for additional versions of the Virginia plan
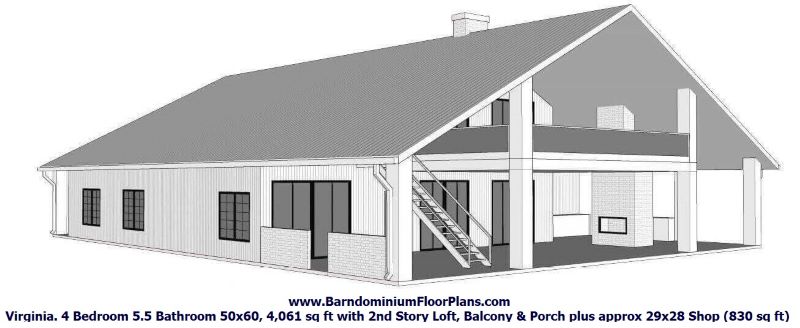
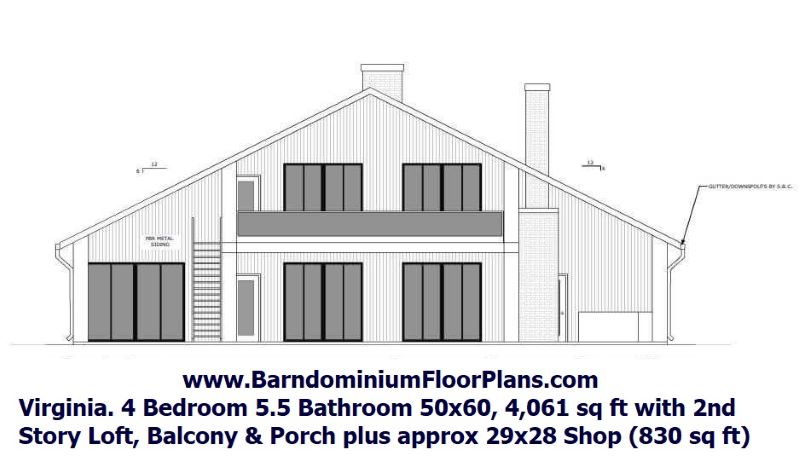
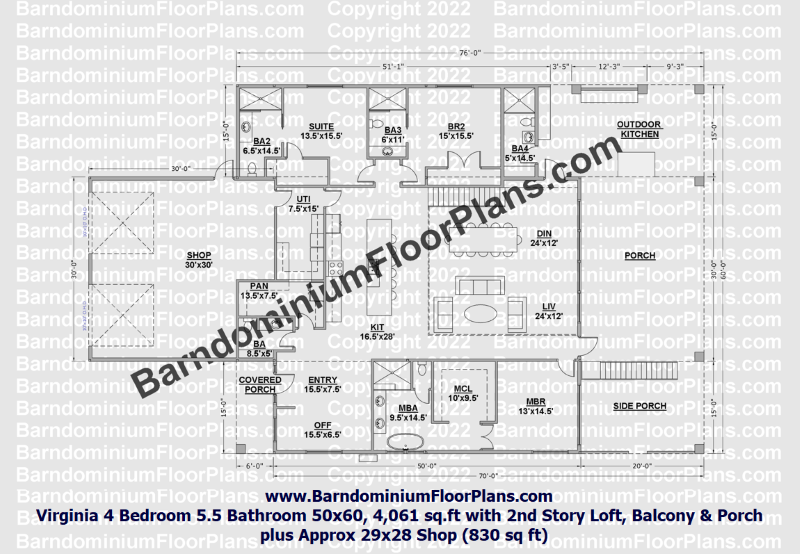
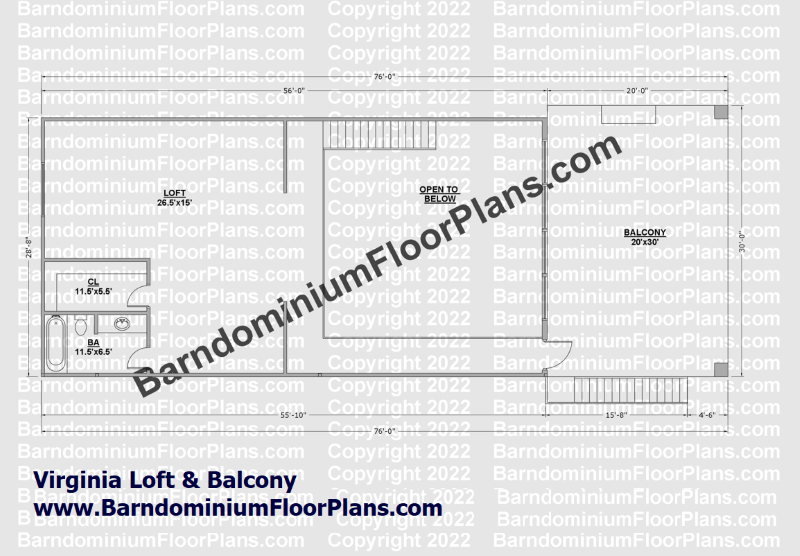
The Virginia Barndominium Plan with loft has 4,061 sq ft of living area. It is a two-story with 3 bedrooms, 4.5 baths, and an office on the main level. Additionally, there is a front porch, deck, and loft with a bedroom and full bath.
Click here for additional versions of the Virginia plan